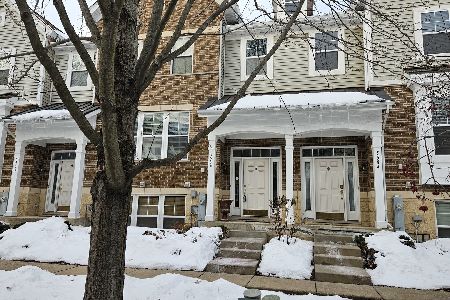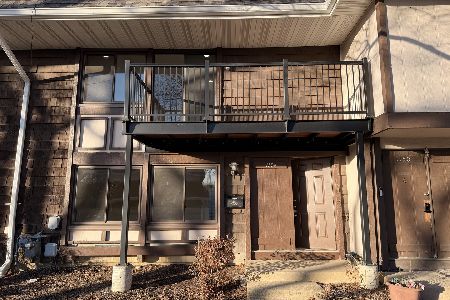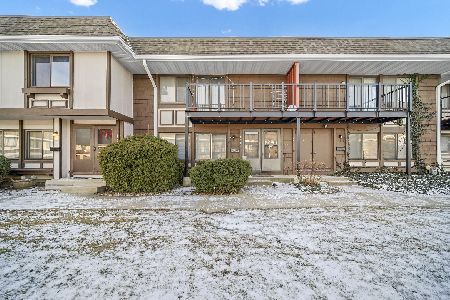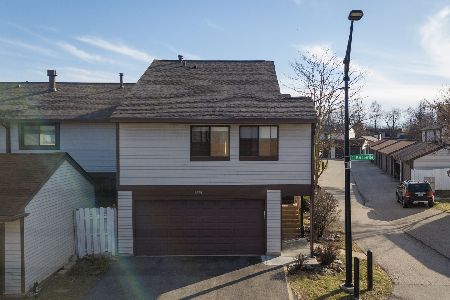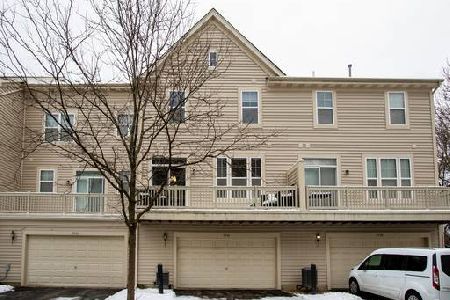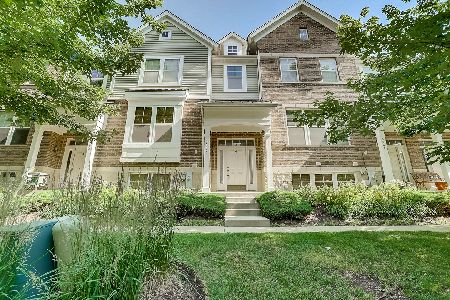5568 Cambridge Way, Hanover Park, Illinois 60133
$265,000
|
Sold
|
|
| Status: | Closed |
| Sqft: | 2,529 |
| Cost/Sqft: | $106 |
| Beds: | 3 |
| Baths: | 4 |
| Year Built: | 2005 |
| Property Taxes: | $7,746 |
| Days On Market: | 1820 |
| Lot Size: | 0,00 |
Description
Welcome to Gorgeous 2500 Sq Ft! Family room w/Hardwood Floors,42" Maple Upgraded Kitchen with Island, All BRAND NEW Kitchen SS appliances including: refrigerator, cook top, micro-wave, oven, dish washier. Sensational Master Suite with high ceiling. Ultra Bath (includes whirlpool) & Two Closets. 2 FULL and 2 HALF baths! Master Bath & Upstairs Hall Have Solar Tubes! Great Private Setting! Brand new painting through the house (including the garage) and ALL NEW CARPET THROUGH THE HOUSE!! Great location close to high way, shopping centers and forest preserve. PRICED TO SELL!! DO NOT MISS this Wonderful house!
Property Specifics
| Condos/Townhomes | |
| 3 | |
| — | |
| 2005 | |
| Partial | |
| MONET | |
| No | |
| — |
| Du Page | |
| Savannah | |
| 335 / Monthly | |
| Insurance,Exterior Maintenance,Lawn Care,Snow Removal | |
| Public | |
| Public Sewer | |
| 10981405 | |
| 0208107038 |
Nearby Schools
| NAME: | DISTRICT: | DISTANCE: | |
|---|---|---|---|
|
Grade School
Greenbrook Elementary School |
20 | — | |
|
Middle School
Spring Wood Middle School |
20 | Not in DB | |
|
High School
Lake Park High School |
108 | Not in DB | |
Property History
| DATE: | EVENT: | PRICE: | SOURCE: |
|---|---|---|---|
| 19 Oct, 2012 | Sold | $185,000 | MRED MLS |
| 28 Sep, 2012 | Under contract | $199,900 | MRED MLS |
| 20 Sep, 2012 | Listed for sale | $199,900 | MRED MLS |
| 12 Mar, 2021 | Sold | $265,000 | MRED MLS |
| 12 Feb, 2021 | Under contract | $268,900 | MRED MLS |
| 28 Jan, 2021 | Listed for sale | $268,900 | MRED MLS |
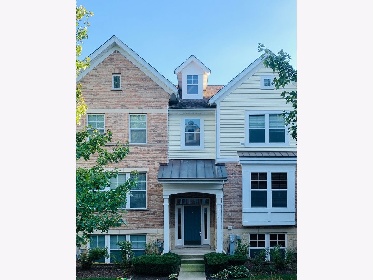
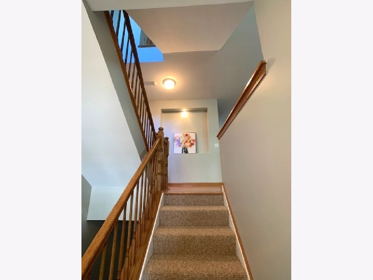
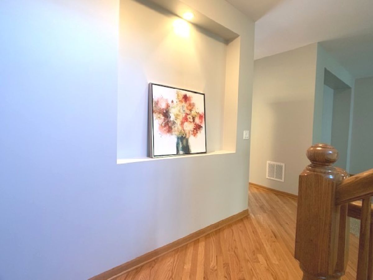
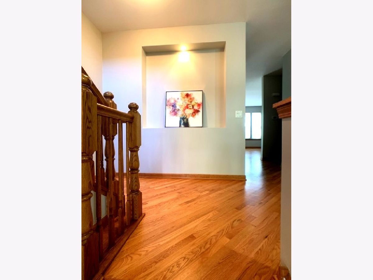
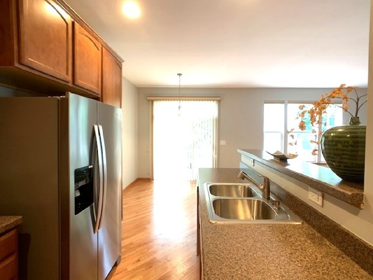
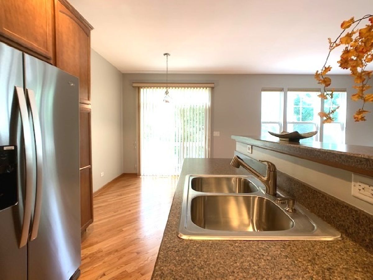
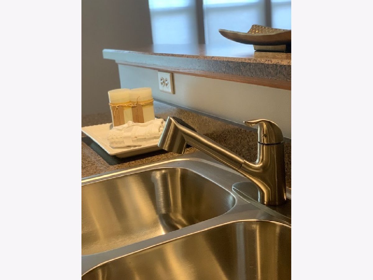
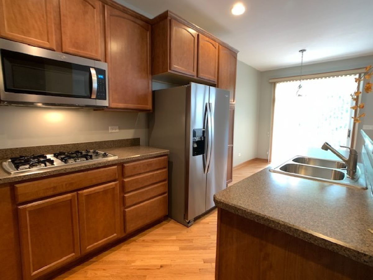
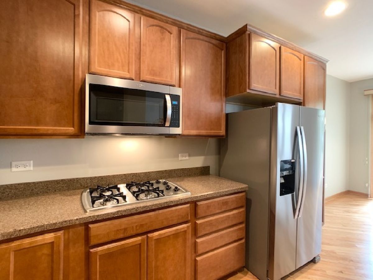
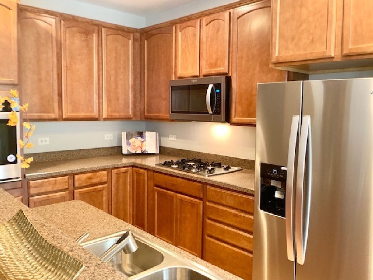
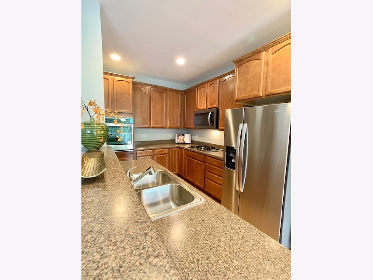
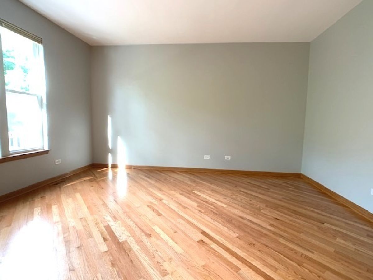
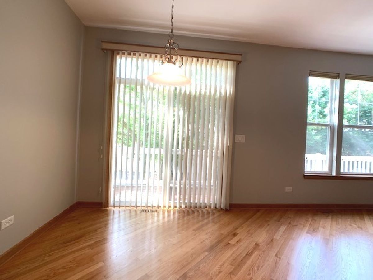
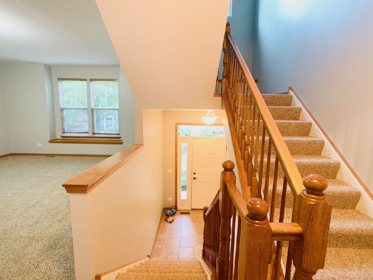
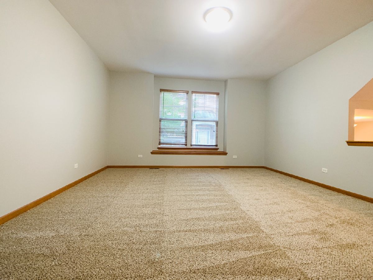
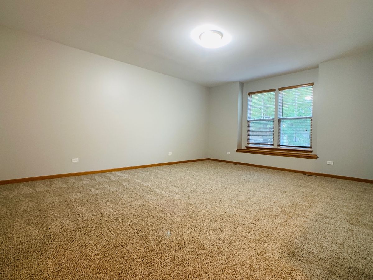
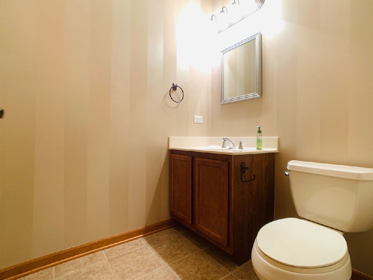
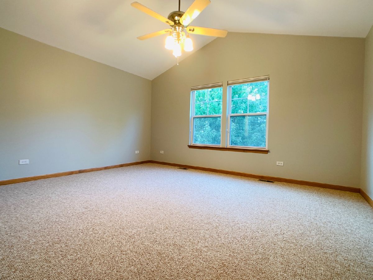
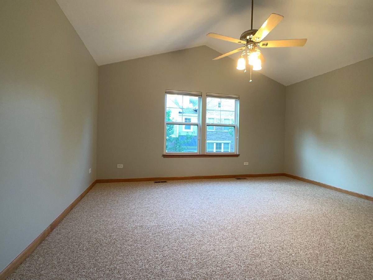
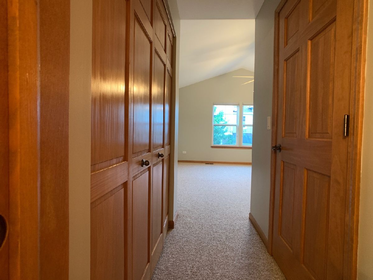
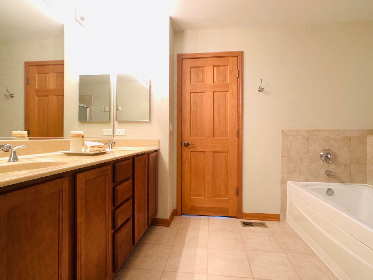
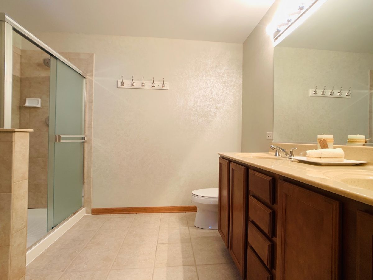
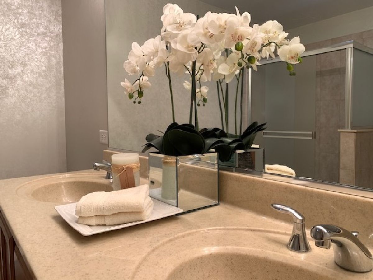
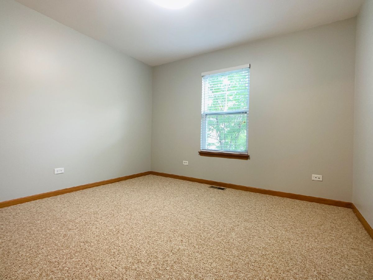
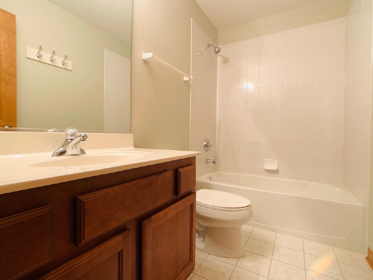
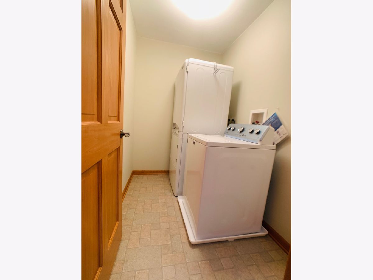
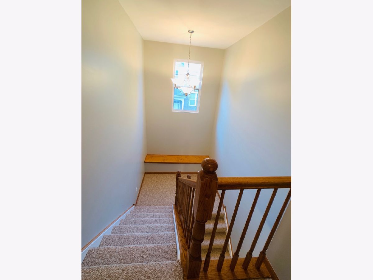
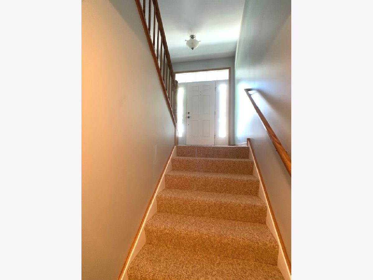
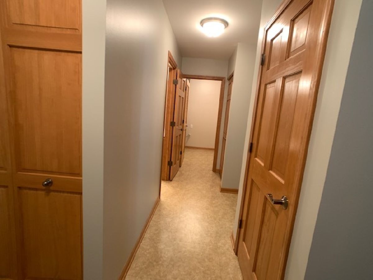
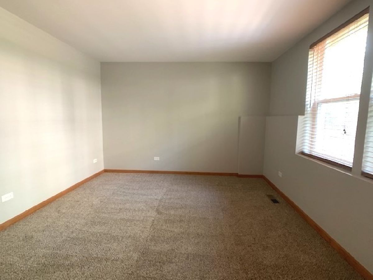
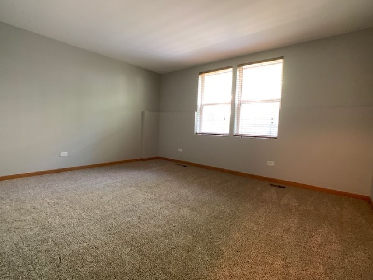
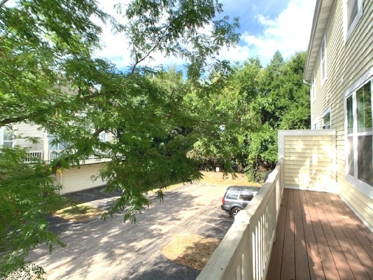
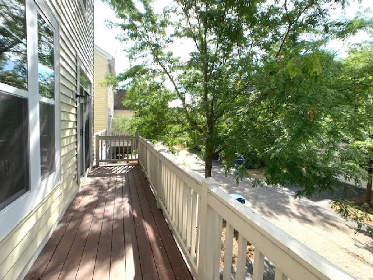
Room Specifics
Total Bedrooms: 3
Bedrooms Above Ground: 3
Bedrooms Below Ground: 0
Dimensions: —
Floor Type: Carpet
Dimensions: —
Floor Type: Carpet
Full Bathrooms: 4
Bathroom Amenities: Whirlpool,Separate Shower,Double Sink
Bathroom in Basement: 1
Rooms: Breakfast Room,Den,Utility Room-Lower Level
Basement Description: Finished
Other Specifics
| 2 | |
| Concrete Perimeter | |
| Asphalt | |
| Balcony, Storms/Screens | |
| Cul-De-Sac | |
| 25X65 | |
| — | |
| Full | |
| Hardwood Floors, Solar Tubes/Light Tubes, Second Floor Laundry, Laundry Hook-Up in Unit, Storage | |
| Range, Microwave, Dishwasher, Refrigerator, Washer, Dryer, Disposal | |
| Not in DB | |
| — | |
| — | |
| — | |
| — |
Tax History
| Year | Property Taxes |
|---|---|
| 2012 | $6,115 |
| 2021 | $7,746 |
Contact Agent
Nearby Similar Homes
Nearby Sold Comparables
Contact Agent
Listing Provided By
Pan Realty

