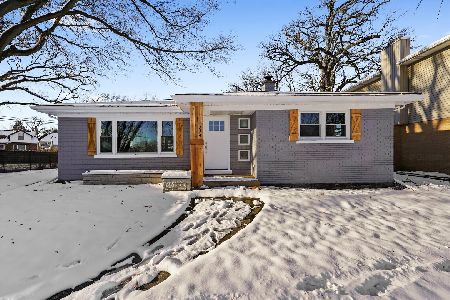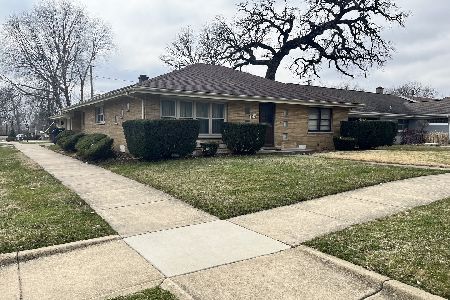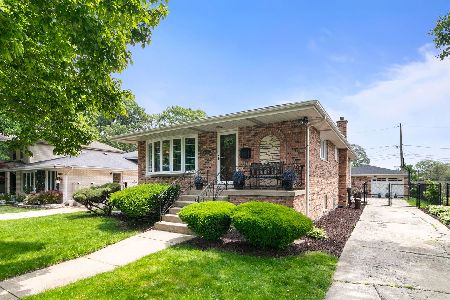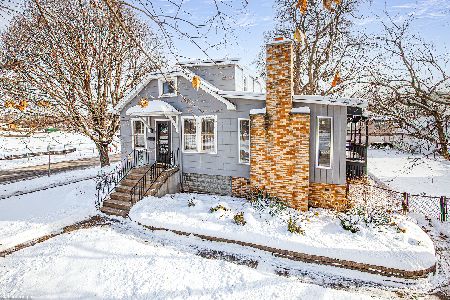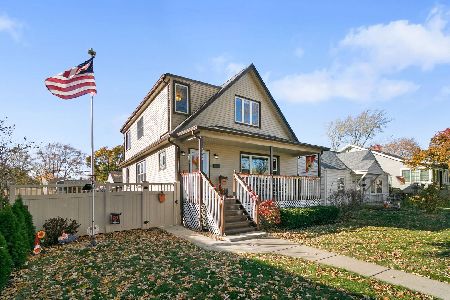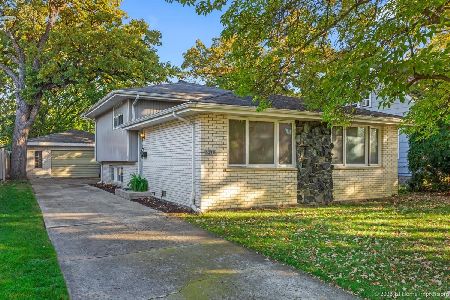5569 96th Street, Oak Lawn, Illinois 60453
$314,900
|
Sold
|
|
| Status: | Closed |
| Sqft: | 3,000 |
| Cost/Sqft: | $105 |
| Beds: | 4 |
| Baths: | 3 |
| Year Built: | 2016 |
| Property Taxes: | $14,283 |
| Days On Market: | 2841 |
| Lot Size: | 0,17 |
Description
This newly constructed, custom-built, energy-efficient home features four bedrooms and three bathrooms within two levels of approx. 3,000 square feet. Quality hardwood floors are showcased throughout the home's main level which includes a beautiful open-concept kitchen equipped with stainless-steel appliances, a pantry and granite counters, as well as combined living and dining rooms, three spacious bedrooms and two bathrooms-one featuring a spa-like, whirlpool-jetted soaker tub. The home's lower level contains an enormous family room, a large master-size bedroom and a full bathroom, plus a potential fifth bedroom or den currently serving as a huge walk-in closet with custom organizers. Nearly all the home's bedrooms boast custom closet organizers. Additional features include key-less entry to a marble-floored foyer, two-panel interior doors throughout with a unique double French door, new custom blinds throughout and top-quality plush carpet on lower level. Built with 2 x 6 studs.
Property Specifics
| Single Family | |
| — | |
| Mid Level | |
| 2016 | |
| Full | |
| RAISED RANCH | |
| No | |
| 0.17 |
| Cook | |
| — | |
| 0 / Not Applicable | |
| None | |
| Lake Michigan | |
| Sewer-Storm | |
| 09906220 | |
| 24091090360000 |
Nearby Schools
| NAME: | DISTRICT: | DISTANCE: | |
|---|---|---|---|
|
High School
Oak Lawn Comm High School |
229 | Not in DB | |
Property History
| DATE: | EVENT: | PRICE: | SOURCE: |
|---|---|---|---|
| 10 May, 2018 | Sold | $314,900 | MRED MLS |
| 8 Apr, 2018 | Under contract | $314,900 | MRED MLS |
| 5 Apr, 2018 | Listed for sale | $314,900 | MRED MLS |
Room Specifics
Total Bedrooms: 4
Bedrooms Above Ground: 4
Bedrooms Below Ground: 0
Dimensions: —
Floor Type: Hardwood
Dimensions: —
Floor Type: Hardwood
Dimensions: —
Floor Type: Hardwood
Full Bathrooms: 3
Bathroom Amenities: Whirlpool
Bathroom in Basement: 1
Rooms: Den,Utility Room-Lower Level
Basement Description: Finished,Exterior Access
Other Specifics
| 2 | |
| Concrete Perimeter | |
| Brick,Off Alley | |
| Brick Paver Patio | |
| Corner Lot | |
| 56 X 133 | |
| Unfinished | |
| Full | |
| Hardwood Floors, First Floor Bedroom, First Floor Full Bath | |
| Range, Microwave, Dishwasher, Refrigerator, Stainless Steel Appliance(s) | |
| Not in DB | |
| Tennis Courts, Sidewalks, Street Lights | |
| — | |
| — | |
| — |
Tax History
| Year | Property Taxes |
|---|---|
| 2018 | $14,283 |
Contact Agent
Nearby Similar Homes
Nearby Sold Comparables
Contact Agent
Listing Provided By
Coldwell Banker Residential

