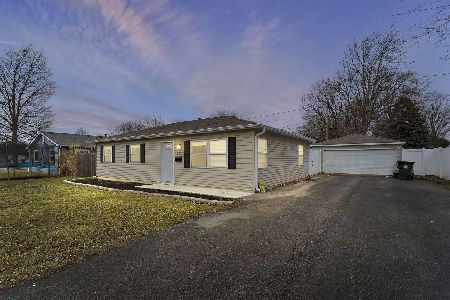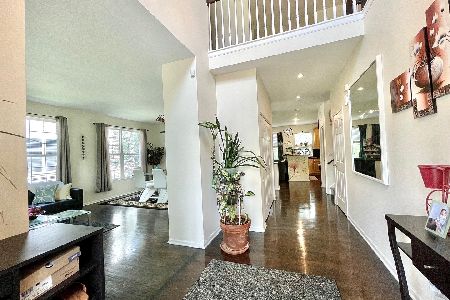557 Chesterfield Lane, North Aurora, Illinois 60542
$255,000
|
Sold
|
|
| Status: | Closed |
| Sqft: | 2,709 |
| Cost/Sqft: | $100 |
| Beds: | 3 |
| Baths: | 3 |
| Year Built: | 2000 |
| Property Taxes: | $7,972 |
| Days On Market: | 3748 |
| Lot Size: | 0,30 |
Description
A dramatic 2-story foyer greets you as you enter this upgraded former model home. The gourmet kitchen includes a center island, 42" maple cabinets & breakfast nook. Huge master bedroom with double door entry, cathedral ceiling & 2 large walk-in closets. The luxurious master bath features a double bowl vanity, whirlpool tub & separate shower. Spacious 2nd floor loft can serve as a 4th bedroom, entertainment area or office. Home has recently been smart-wired with the Insteon automation system which operates the security cameras, DVR, heating/cooling, door locks, water sensor, lighting, garage doors for total remote control capability. New hardwood floors installed. Other amenities include a convenient 1st floor laundry & a 3 car garage. Freshly painted. New tear-off roof in 2014. Beautifully landscaped front & rear yard. Home warranty included.
Property Specifics
| Single Family | |
| — | |
| Traditional | |
| 2000 | |
| Full | |
| — | |
| No | |
| 0.3 |
| Kane | |
| Chesterfield | |
| 300 / Annual | |
| Other | |
| Public | |
| Public Sewer | |
| 09063608 | |
| 1503205005 |
Nearby Schools
| NAME: | DISTRICT: | DISTANCE: | |
|---|---|---|---|
|
Grade School
Schneider Elementary School |
129 | — | |
|
Middle School
Herget Middle School |
129 | Not in DB | |
|
High School
West Aurora High School |
129 | Not in DB | |
Property History
| DATE: | EVENT: | PRICE: | SOURCE: |
|---|---|---|---|
| 29 Feb, 2016 | Sold | $255,000 | MRED MLS |
| 18 Jan, 2016 | Under contract | $269,900 | MRED MLS |
| — | Last price change | $289,900 | MRED MLS |
| 12 Oct, 2015 | Listed for sale | $289,900 | MRED MLS |
| 30 Jul, 2021 | Sold | $325,000 | MRED MLS |
| 1 Jul, 2021 | Under contract | $324,900 | MRED MLS |
| 24 Jun, 2021 | Listed for sale | $324,900 | MRED MLS |
Room Specifics
Total Bedrooms: 3
Bedrooms Above Ground: 3
Bedrooms Below Ground: 0
Dimensions: —
Floor Type: Hardwood
Dimensions: —
Floor Type: Hardwood
Full Bathrooms: 3
Bathroom Amenities: Whirlpool,Separate Shower,Double Sink
Bathroom in Basement: 0
Rooms: Breakfast Room,Foyer,Loft
Basement Description: Unfinished
Other Specifics
| 3 | |
| — | |
| Asphalt | |
| Patio, Storms/Screens | |
| Fenced Yard,Landscaped | |
| 70 X 180 | |
| — | |
| Full | |
| Vaulted/Cathedral Ceilings, Skylight(s), Hardwood Floors, First Floor Laundry | |
| Range, Microwave, Dishwasher, Refrigerator, Disposal | |
| Not in DB | |
| Sidewalks, Street Lights, Street Paved | |
| — | |
| — | |
| — |
Tax History
| Year | Property Taxes |
|---|---|
| 2016 | $7,972 |
| 2021 | $8,214 |
Contact Agent
Nearby Sold Comparables
Contact Agent
Listing Provided By
Coldwell Banker Residential





