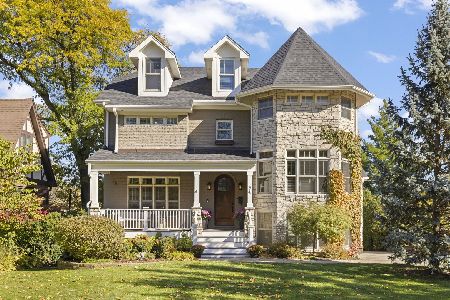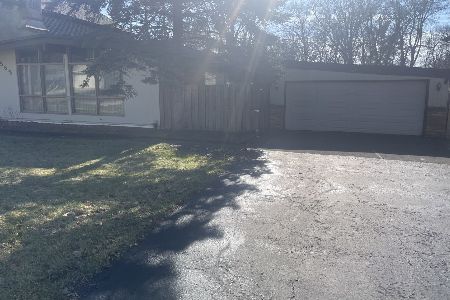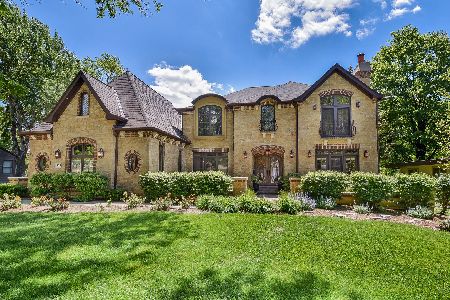557 Fairview Avenue, Glen Ellyn, Illinois 60137
$1,020,000
|
Sold
|
|
| Status: | Closed |
| Sqft: | 3,850 |
| Cost/Sqft: | $245 |
| Beds: | 5 |
| Baths: | 4 |
| Year Built: | 2007 |
| Property Taxes: | $22,021 |
| Days On Market: | 1496 |
| Lot Size: | 0,46 |
Description
Sold on Private Market. First time on the market since custom built by McMaster in 2007! This beautiful home sits on an almost HALF ACRE LOT and is located in one of Glen Ellyn's most sought after locations; only one block from Sunset Park/Pool and half a mile to Lincoln Elementary! Nothing was overlooked when current homeowners thoughtfully designed it. The charming, covered front porch greets you as you walk into the vaulted entryway with gorgeous hardwood floors. You will be awestruck when you see the INCREDIBLE floor to ceiling windows in the living room that display panoramic views of the sprawling backyard and allow in an abundance of sunlight. Stunning architectural wood details outlines the windows and can be seen throughout the home. The volume ceilings, fireplace, and open concept flow of living room to family room is perfect for entertaining! Roomy chef's kitchen boasts large island, granite countertops, professional appliances (including 6-burner Viking stove and double ovens!) and overlooks large eat-in dining area. Formal dining room, large walk-in pantry, oversized mudroom/laundry room, and custom built-in cubbies will make daily living a breeze. Two additional rooms on main floor are perfect for home offices, bedrooms, exercise room, study or playroom! Beautiful, centered stairwell leads up to the second floor with balcony overlooking the living room. This floor features four large bedrooms, including the spa-like primary suite with large walk-in closet and attached bathroom with jacuzzi tub, separate shower and skylight. Guest suite features attached private bath and walk-in closet. Additional two bedrooms with adorable Jack and Jill bathroom was designed with kids in mind. At the end of a long day, enjoy a good book with your drink of choice in the cozy library. HUGE basement includes 2000+ sq. ft. of space just waiting to be finished with your own personal touches! Offers sky-high ceilings, TONS of storage, and includes a FULL ROUGH-IN BATH! Create additional bedrooms, rec room, game room, bar, home theater...the possibilities are endless! Deck, flagstone patio, and playset complete the professionally landscaped yard. Additional features of home include Hardie board siding, 3-car attached garage (heated), Kohler WHOLE HOUSE generator (for those unexpected moments!), security system, 75-gallon hot water heater (2020), two HVAC systems, and double sump pump! FRESHLY PAINTED IN JAN 2022! You can't beat this incredible location - close to pool, park, downtown, schools, train, library, tennis courts, restaurants and shopping! Owners have meticulously cared for and loved this home and are ready for the next owners to make beautiful memories!
Property Specifics
| Single Family | |
| — | |
| — | |
| 2007 | |
| — | |
| — | |
| No | |
| 0.46 |
| Du Page | |
| — | |
| — / Not Applicable | |
| — | |
| — | |
| — | |
| 11308629 | |
| 0514308007 |
Nearby Schools
| NAME: | DISTRICT: | DISTANCE: | |
|---|---|---|---|
|
Grade School
Lincoln Elementary School |
41 | — | |
|
Middle School
Hadley Junior High School |
41 | Not in DB | |
|
High School
Glenbard West High School |
87 | Not in DB | |
Property History
| DATE: | EVENT: | PRICE: | SOURCE: |
|---|---|---|---|
| 22 Mar, 2022 | Sold | $1,020,000 | MRED MLS |
| 25 Jan, 2022 | Under contract | $945,000 | MRED MLS |
| 25 Jan, 2022 | Listed for sale | $945,000 | MRED MLS |
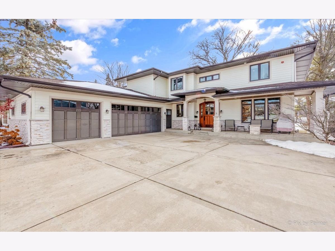
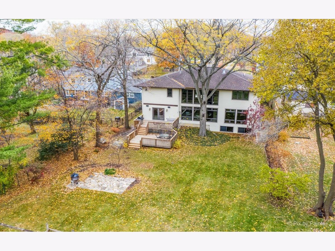
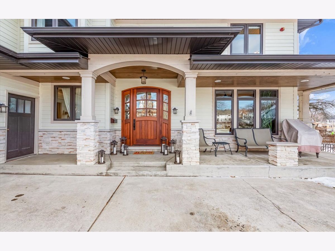
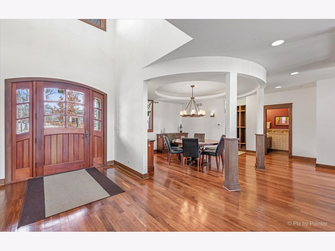
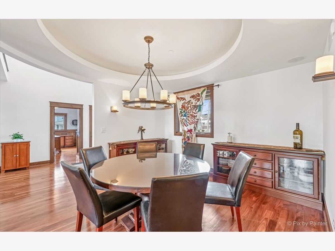
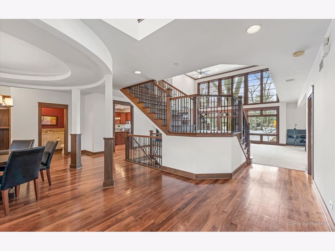
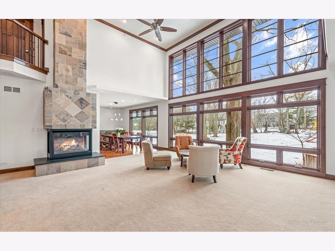
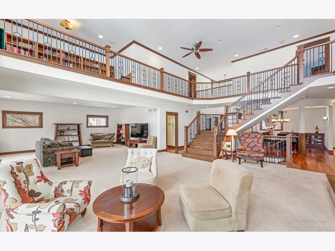
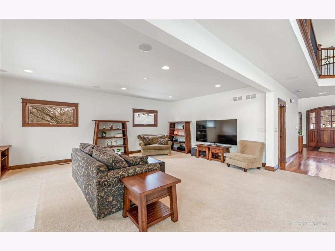
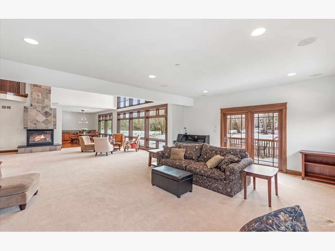
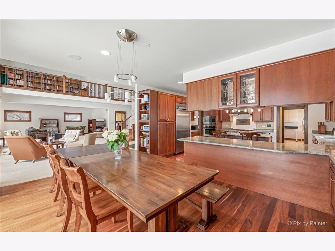
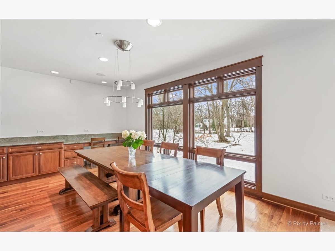
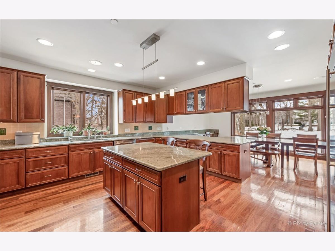
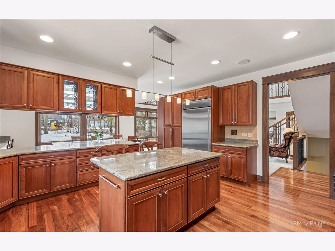
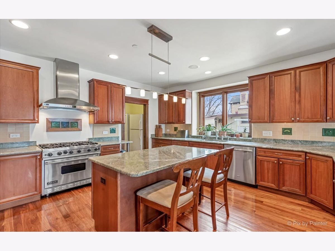
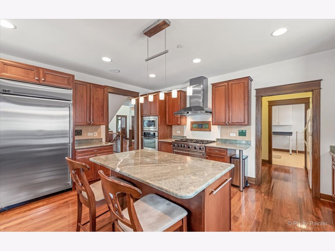
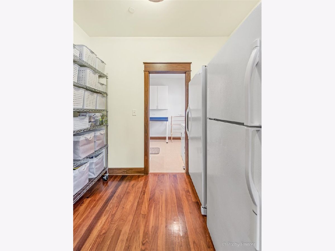
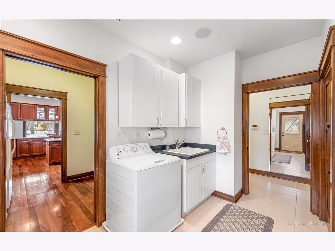
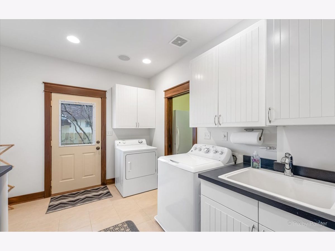
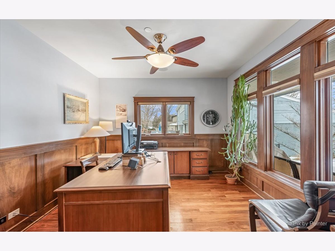
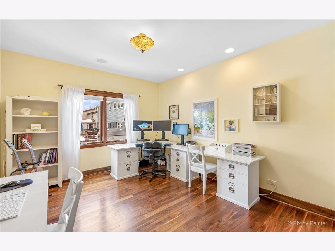
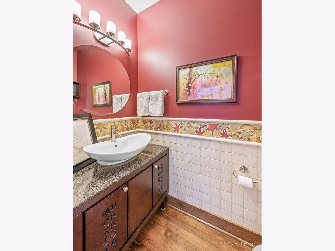
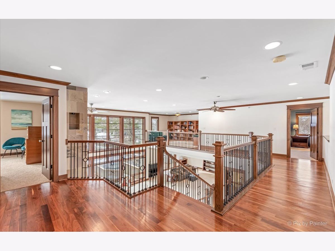
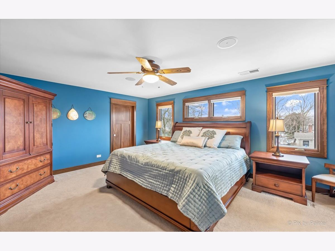
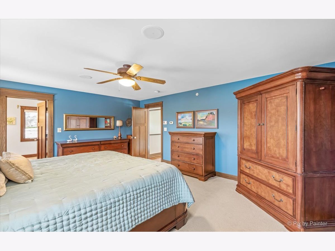
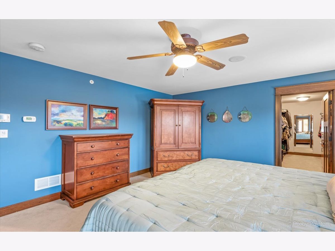
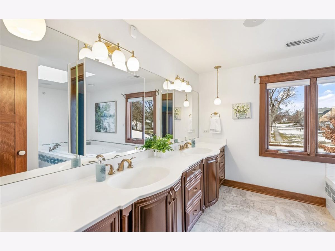
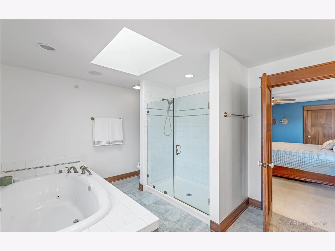
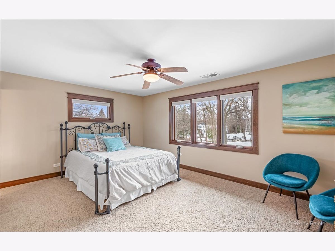
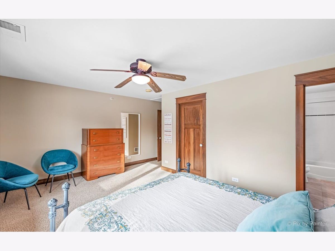
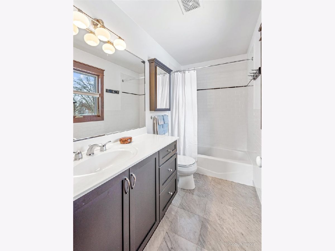
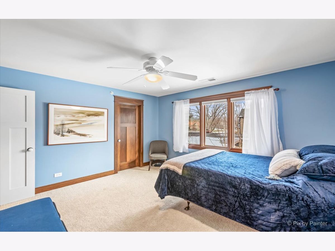
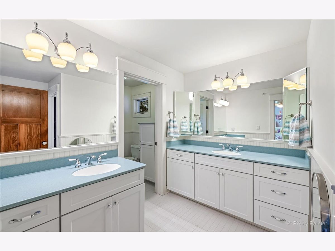
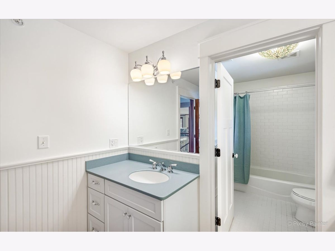
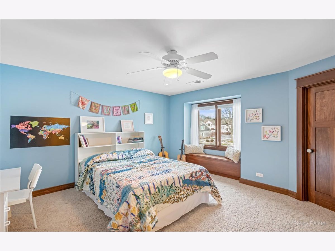
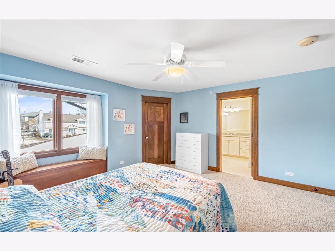
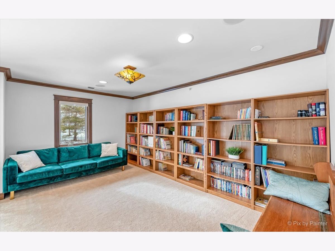
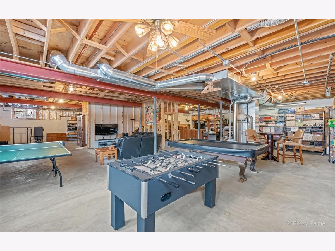
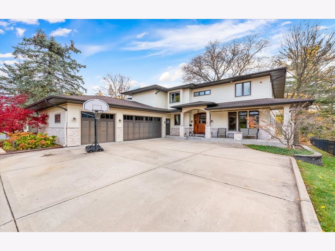
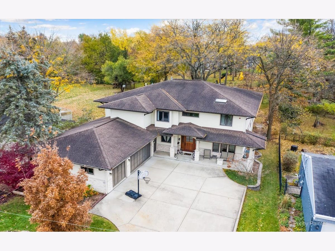
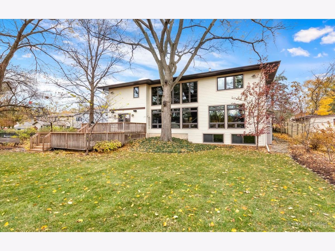
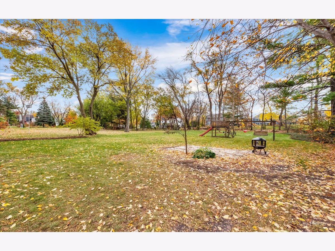
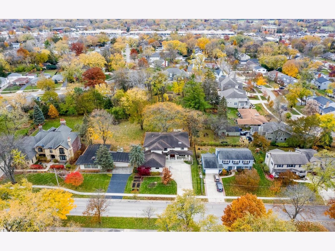
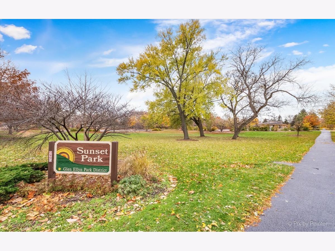
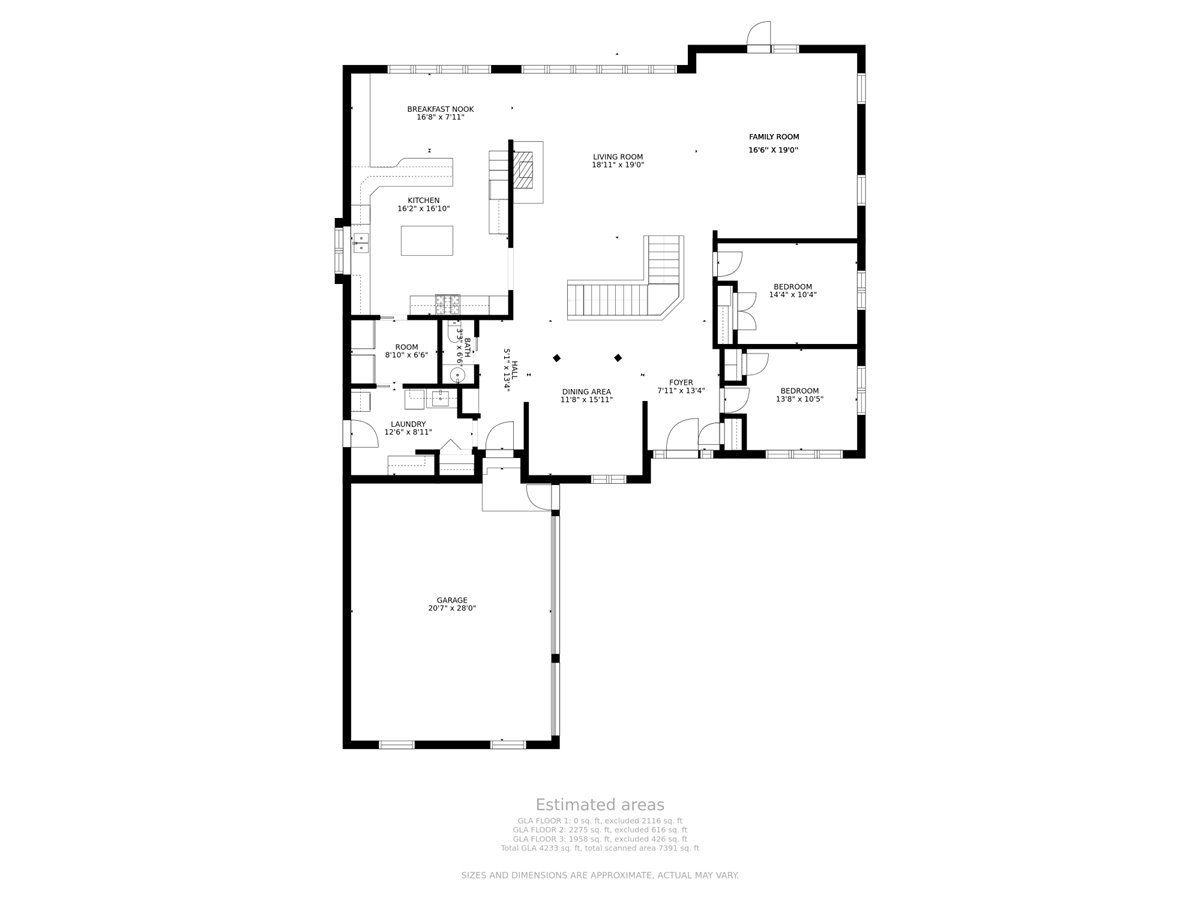
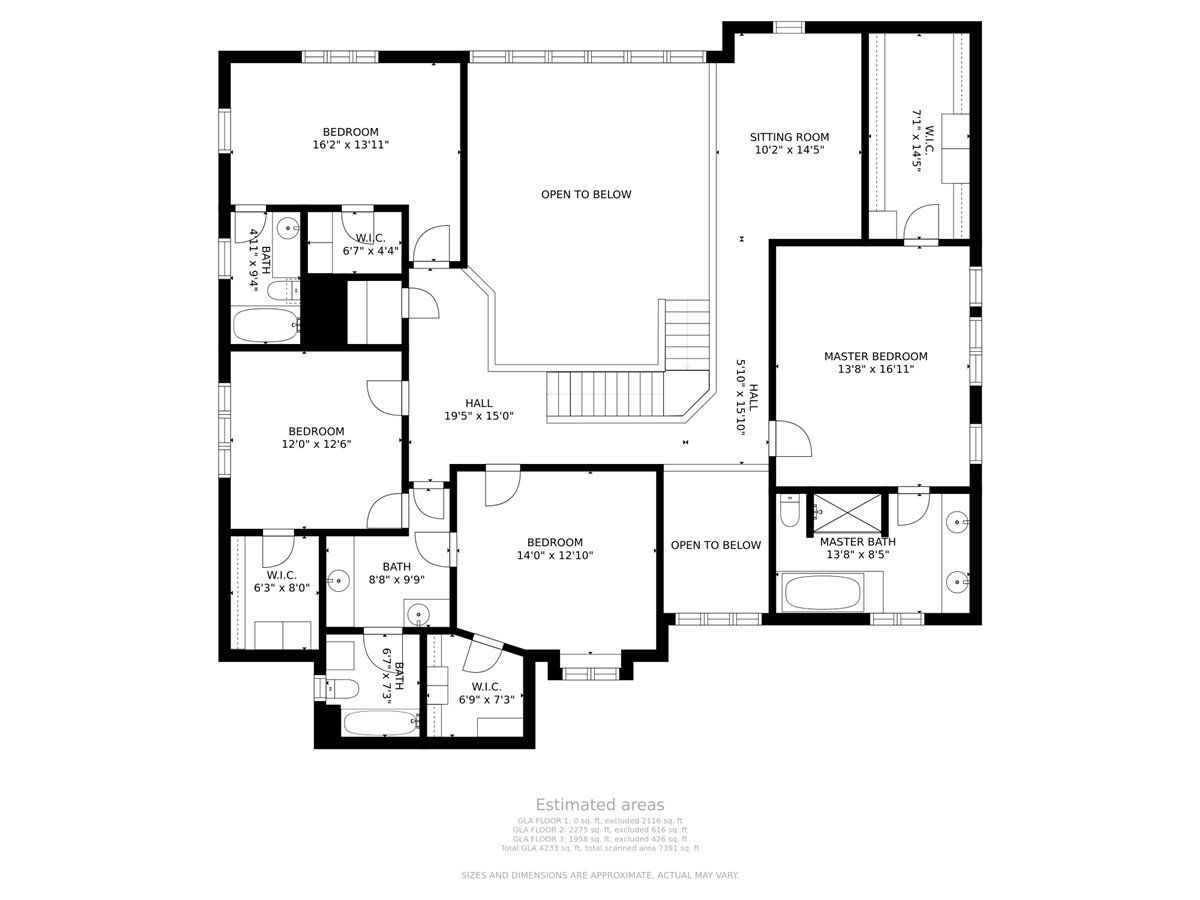
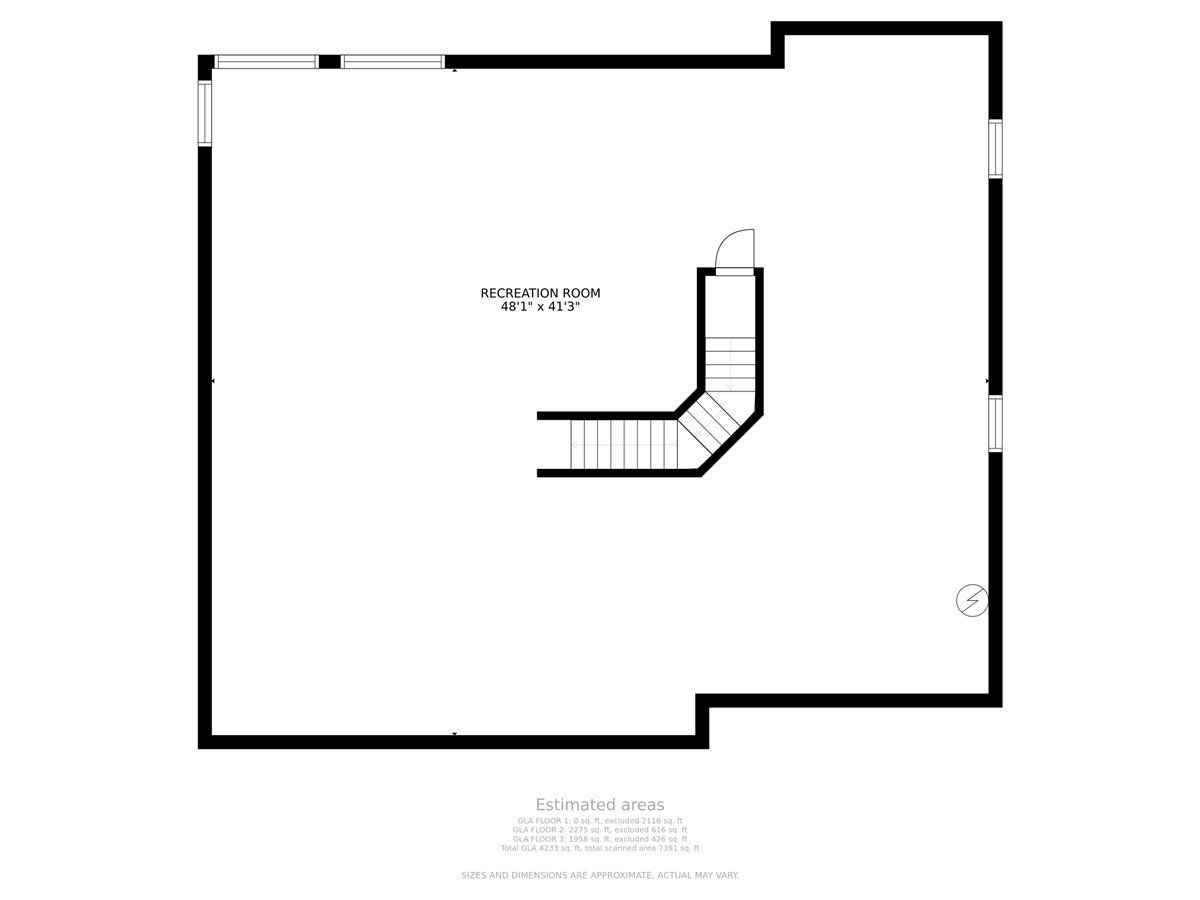
Room Specifics
Total Bedrooms: 5
Bedrooms Above Ground: 5
Bedrooms Below Ground: 0
Dimensions: —
Floor Type: —
Dimensions: —
Floor Type: —
Dimensions: —
Floor Type: —
Dimensions: —
Floor Type: —
Full Bathrooms: 4
Bathroom Amenities: Whirlpool,Separate Shower,Double Sink
Bathroom in Basement: 0
Rooms: —
Basement Description: Unfinished,Bathroom Rough-In,9 ft + pour,Storage Space
Other Specifics
| 3 | |
| — | |
| Concrete | |
| — | |
| — | |
| 75 X 279 | |
| — | |
| — | |
| — | |
| — | |
| Not in DB | |
| — | |
| — | |
| — | |
| — |
Tax History
| Year | Property Taxes |
|---|---|
| 2022 | $22,021 |
Contact Agent
Nearby Similar Homes
Nearby Sold Comparables
Contact Agent
Listing Provided By
Keller Williams Premiere Properties



