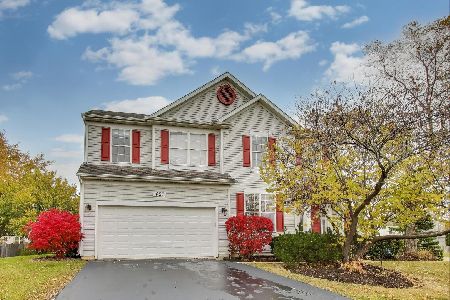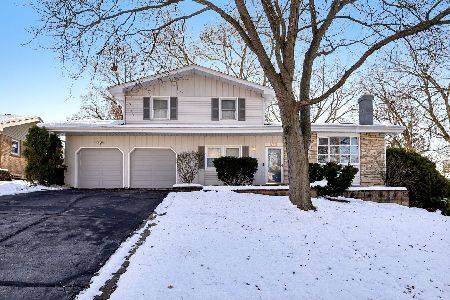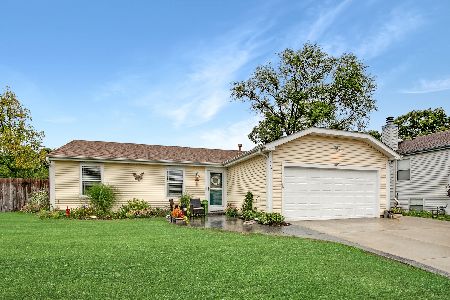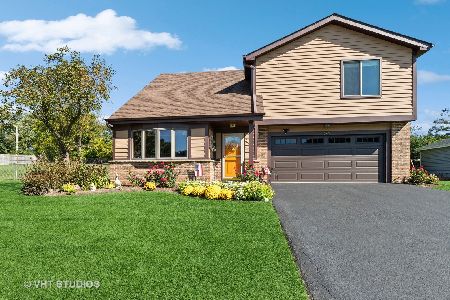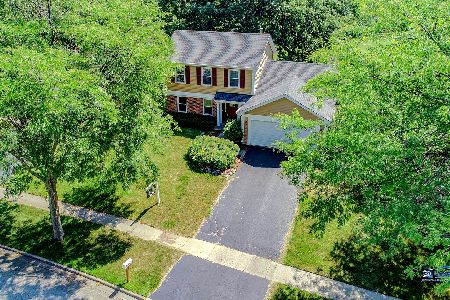557 Forest View Road, Lindenhurst, Illinois 60046
$239,900
|
Sold
|
|
| Status: | Closed |
| Sqft: | 1,892 |
| Cost/Sqft: | $127 |
| Beds: | 3 |
| Baths: | 2 |
| Year Built: | 1984 |
| Property Taxes: | $10,722 |
| Days On Market: | 1934 |
| Lot Size: | 0,21 |
Description
Stunning curb appeal, this house is amazing both inside and out! New brick paver sidewalk and well-maintained landscaping welcome you to this beautiful home. The vaulted ceilings throughout give the feeling of open space. The house is bright and airy. The large eat-in kitchen has new quartz countertops and a huge peninsula. Inviting family room with fireplace has room for everyone. You'll love the master bedroom with vaulted ceilings and cozy fireplace. All of the bedrooms are good size. The backyard is huge with patio and a separate area with seating around a fire pit that backs to a wooded area for privacy. The yard is perfect for entertaining or just relaxing. New roof, siding, gutters, and windows in 2018. Easy access to highways and Gurnee Mills shopping mall. In Millburn and Lakes HS school districts. Come see it now....It will sell quickly!!
Property Specifics
| Single Family | |
| — | |
| Ranch | |
| 1984 | |
| None | |
| — | |
| No | |
| 0.21 |
| Lake | |
| — | |
| — / Not Applicable | |
| None | |
| Lake Michigan,Public | |
| Public Sewer | |
| 10905322 | |
| 02361010660000 |
Nearby Schools
| NAME: | DISTRICT: | DISTANCE: | |
|---|---|---|---|
|
Grade School
Millburn C C School |
24 | — | |
|
Middle School
Millburn C C School |
24 | Not in DB | |
|
High School
Lakes Community High School |
117 | Not in DB | |
Property History
| DATE: | EVENT: | PRICE: | SOURCE: |
|---|---|---|---|
| 11 Dec, 2020 | Sold | $239,900 | MRED MLS |
| 29 Oct, 2020 | Under contract | $239,900 | MRED MLS |
| 14 Oct, 2020 | Listed for sale | $239,900 | MRED MLS |
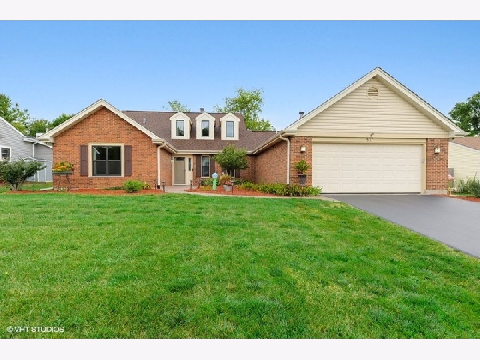

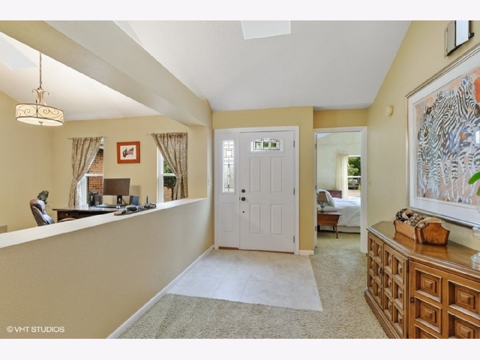

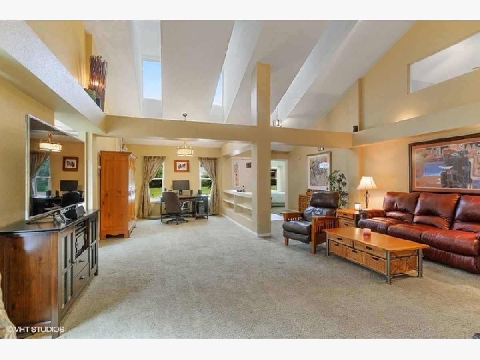
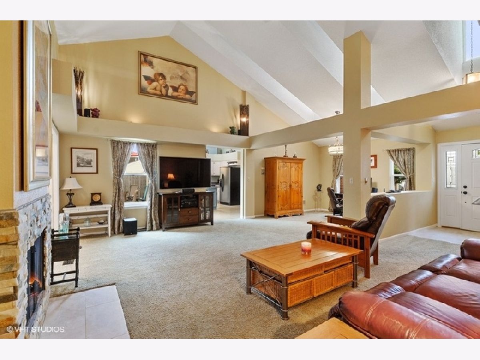
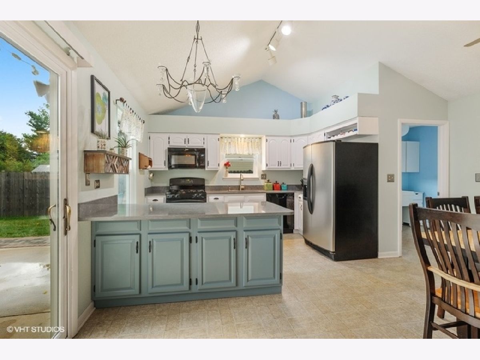
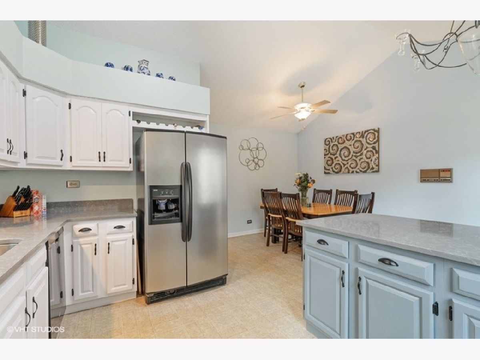
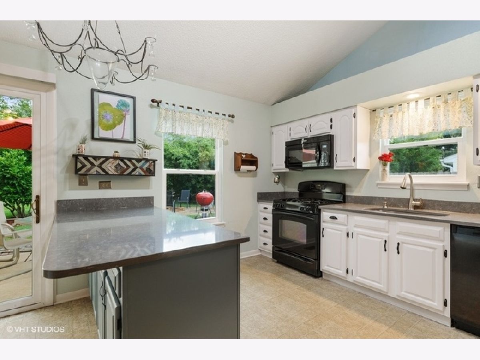
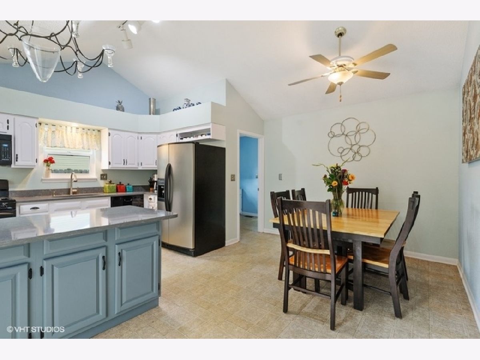
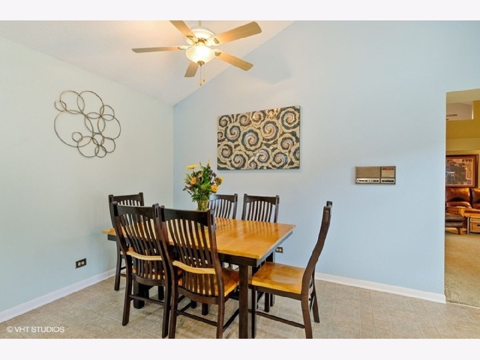
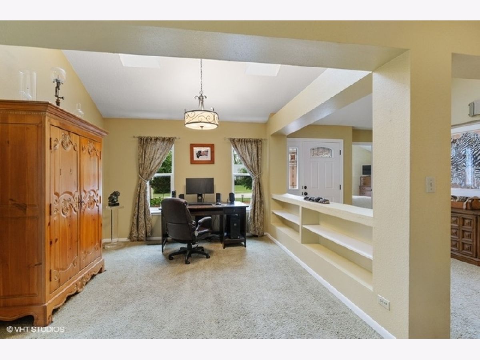
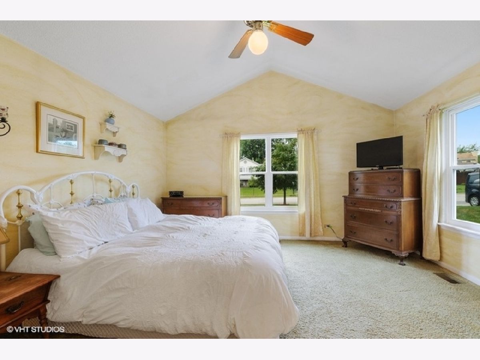

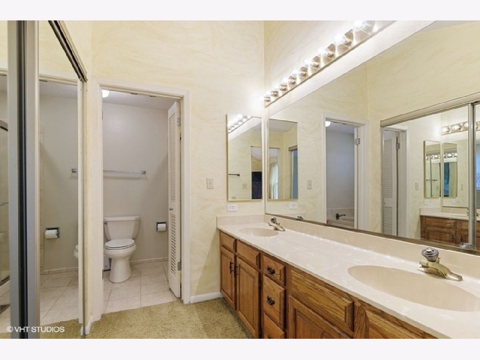
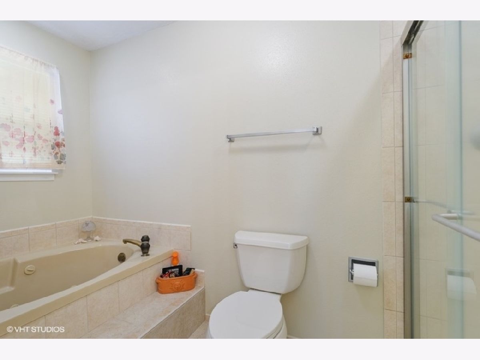
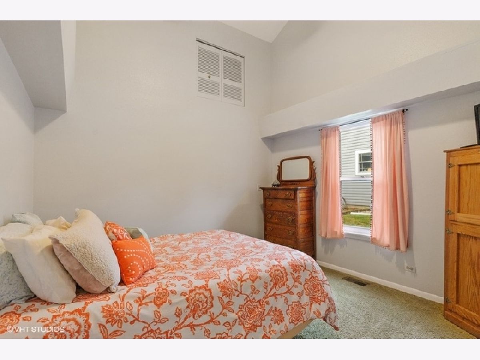
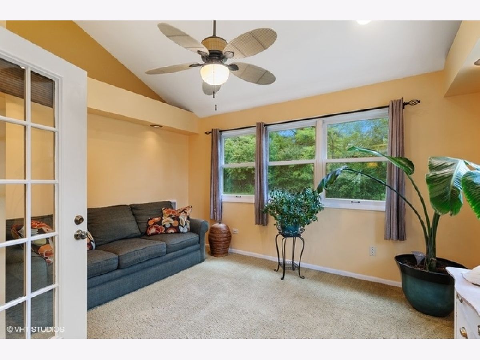
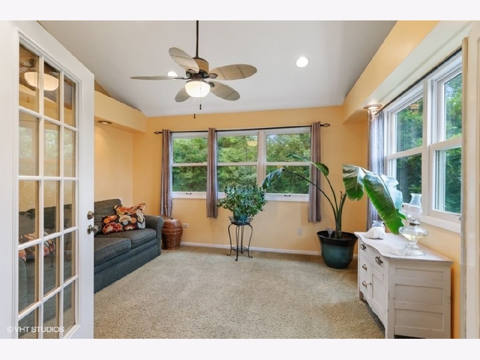

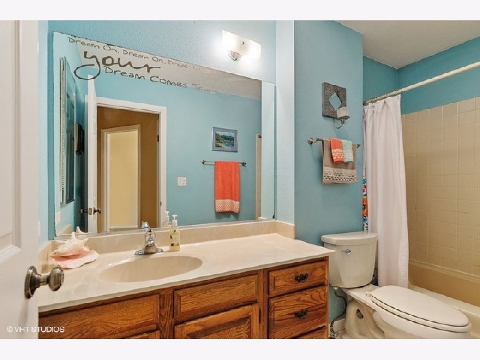

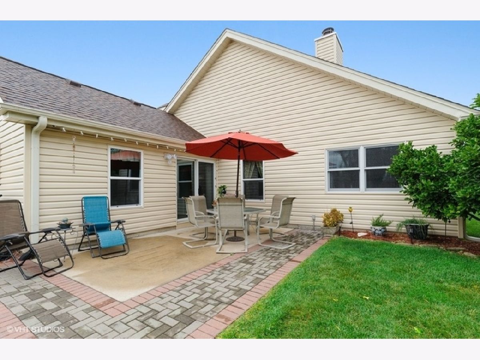
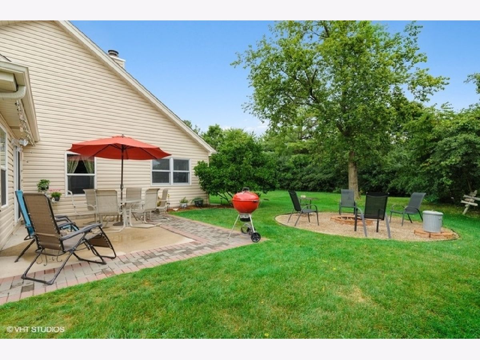

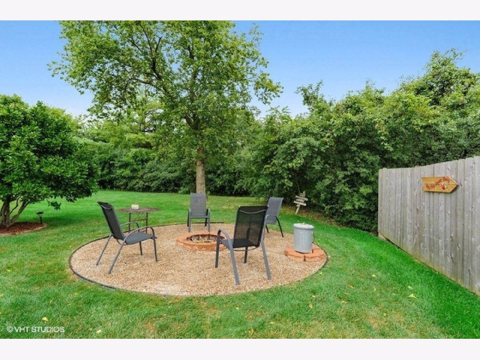

Room Specifics
Total Bedrooms: 3
Bedrooms Above Ground: 3
Bedrooms Below Ground: 0
Dimensions: —
Floor Type: Carpet
Dimensions: —
Floor Type: Carpet
Full Bathrooms: 2
Bathroom Amenities: Whirlpool,Separate Shower,Double Sink
Bathroom in Basement: 0
Rooms: Heated Sun Room
Basement Description: None
Other Specifics
| 2 | |
| Concrete Perimeter | |
| Asphalt | |
| Patio, Brick Paver Patio, Fire Pit | |
| — | |
| 75X120 | |
| — | |
| Full | |
| Vaulted/Cathedral Ceilings, Skylight(s), First Floor Bedroom, First Floor Laundry, First Floor Full Bath, Open Floorplan | |
| Range, Microwave, Dishwasher, Refrigerator, Washer, Dryer | |
| Not in DB | |
| Park, Lake, Curbs, Sidewalks, Street Lights, Street Paved | |
| — | |
| — | |
| Wood Burning, Gas Starter |
Tax History
| Year | Property Taxes |
|---|---|
| 2020 | $10,722 |
Contact Agent
Nearby Similar Homes
Nearby Sold Comparables
Contact Agent
Listing Provided By
Redfin Corporation

