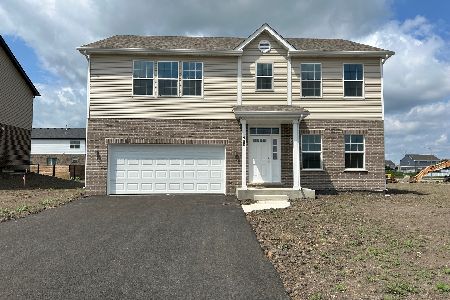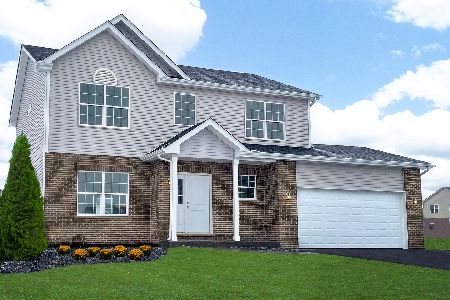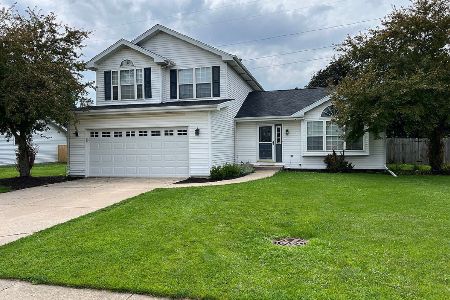557 Gipp Drive, Manteno, Illinois 60950
$282,000
|
Sold
|
|
| Status: | Closed |
| Sqft: | 2,208 |
| Cost/Sqft: | $128 |
| Beds: | 4 |
| Baths: | 3 |
| Year Built: | 2017 |
| Property Taxes: | $8,998 |
| Days On Market: | 1913 |
| Lot Size: | 0,29 |
Description
GORGEOUS 4 bedroom, 2/1 bath home in desirable Park West! Built in 2017, and further updated in 2020 w/the latest finishes & fixtures. The generously proportioned rooms were designed for abundant living: There is a bright formal area (LR or DR) w/custom folding doors; 9' ceilings; big kitchen w/sleek cabinetry & loads of counter space; open dining area, and cozy family room. [BONUS: convenient 2nd floor laundry; smart security system; garage w/workbench.] The dreamy BRs all have excellent closets, and the gracious master suite has a luxurious private bath. The full unfinished basement would make into a fab rec room, or use as is for storage. The outdoor space is a treat: There is a beautiful green lawn & pretty landscaping in front, and an ENORMOUS fenced backyard w/tiered deck & AG pool - a perfect place for summer games or snowy fun. A SUPERB family home - with room for everyone - come and see! (c)2020
Property Specifics
| Single Family | |
| — | |
| Traditional | |
| 2017 | |
| Full | |
| — | |
| No | |
| 0.29 |
| Kankakee | |
| Park West | |
| 0 / Not Applicable | |
| None | |
| Public | |
| Public Sewer | |
| 10939050 | |
| 03021621101300 |
Nearby Schools
| NAME: | DISTRICT: | DISTANCE: | |
|---|---|---|---|
|
Grade School
Manteno Elementary School |
5 | — | |
|
Middle School
Manteno Middle School |
5 | Not in DB | |
|
High School
Manteno High School |
5 | Not in DB | |
Property History
| DATE: | EVENT: | PRICE: | SOURCE: |
|---|---|---|---|
| 23 Mar, 2018 | Sold | $248,900 | MRED MLS |
| 17 Feb, 2018 | Under contract | $254,900 | MRED MLS |
| 7 Jun, 2017 | Listed for sale | $254,900 | MRED MLS |
| 7 Jan, 2021 | Sold | $282,000 | MRED MLS |
| 7 Dec, 2020 | Under contract | $282,500 | MRED MLS |
| 22 Nov, 2020 | Listed for sale | $282,500 | MRED MLS |
























Room Specifics
Total Bedrooms: 4
Bedrooms Above Ground: 4
Bedrooms Below Ground: 0
Dimensions: —
Floor Type: Carpet
Dimensions: —
Floor Type: Carpet
Dimensions: —
Floor Type: Carpet
Full Bathrooms: 3
Bathroom Amenities: Separate Shower,Double Sink,Soaking Tub
Bathroom in Basement: 0
Rooms: No additional rooms
Basement Description: Unfinished,Egress Window,8 ft + pour,Concrete (Basement)
Other Specifics
| 2 | |
| Concrete Perimeter | |
| Concrete | |
| Deck, Above Ground Pool, Storms/Screens | |
| Fenced Yard | |
| 85X150 | |
| Unfinished | |
| Full | |
| Wood Laminate Floors, Second Floor Laundry, Walk-In Closet(s), Ceilings - 9 Foot | |
| Range, Microwave, Dishwasher, Refrigerator, Washer, Dryer, Stainless Steel Appliance(s) | |
| Not in DB | |
| Curbs, Sidewalks, Street Paved | |
| — | |
| — | |
| — |
Tax History
| Year | Property Taxes |
|---|---|
| 2018 | $1,161 |
| 2021 | $8,998 |
Contact Agent
Nearby Similar Homes
Nearby Sold Comparables
Contact Agent
Listing Provided By
Coldwell Banker Residential










