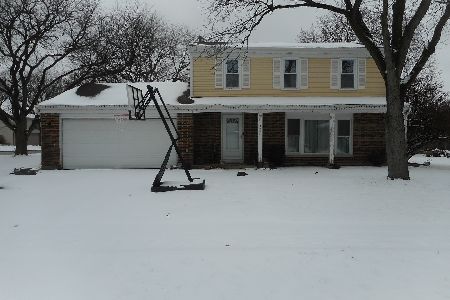557 Topeka Court, Carol Stream, Illinois 60188
$259,000
|
Sold
|
|
| Status: | Closed |
| Sqft: | 1,350 |
| Cost/Sqft: | $192 |
| Beds: | 3 |
| Baths: | 2 |
| Year Built: | 1983 |
| Property Taxes: | $5,674 |
| Days On Market: | 1855 |
| Lot Size: | 0,00 |
Description
Fantastic Home!! **Recently Remodeled including Roof 2017** Updated Kitchen with Glass Accent Maple Cabinets, Backsplash, Granite Counters, Breakfast Bar & Side Buffet, Newer Stainless Steel Appliances, Ceramic Floor & Back Splash, New Pendent & Recess Lighting ~Spacious Dining Space features views of Large Yard and Patio through Newer Sliding Glass Door ~Newer Wood-Laminate Flooring & Recess Lighting in Living Room ~Both Baths have Updates of Vanities, Sinks, and Ceramic Tile ~Newer W/D in First Floor Laundry ~Newer Carpet through-out 2nd Level ~Painted in today's Color ~Bright & Beautiful Leaded Glass Front Door W/Side Lights ~Home Features White Doors and Oversized Trim ~Updated Hardware ~Attached Insulated Garage ~Deep Newly Fenced ( White PVC)Lot With Shed, Patio, & Step Garden ~A/C 2018 ~Close To Parks. Hurry!!! This one will not Disappoint!!
Property Specifics
| Single Family | |
| — | |
| — | |
| 1983 | |
| None | |
| — | |
| No | |
| — |
| Du Page | |
| — | |
| 0 / Not Applicable | |
| None | |
| Public | |
| Public Sewer | |
| 10956362 | |
| 0125418014 |
Nearby Schools
| NAME: | DISTRICT: | DISTANCE: | |
|---|---|---|---|
|
Grade School
Roy De Shane Elementary School |
93 | — | |
|
High School
Glenbard North High School |
87 | Not in DB | |
|
Alternate Junior High School
Stratford Middle School |
— | Not in DB | |
Property History
| DATE: | EVENT: | PRICE: | SOURCE: |
|---|---|---|---|
| 23 Nov, 2016 | Sold | $139,125 | MRED MLS |
| 4 Nov, 2016 | Under contract | $187,000 | MRED MLS |
| 22 Oct, 2016 | Listed for sale | $187,000 | MRED MLS |
| 1 Feb, 2021 | Sold | $259,000 | MRED MLS |
| 30 Dec, 2020 | Under contract | $259,000 | MRED MLS |
| 28 Dec, 2020 | Listed for sale | $259,000 | MRED MLS |
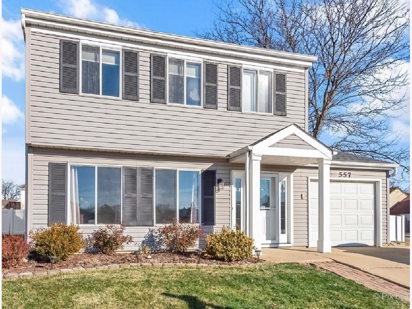
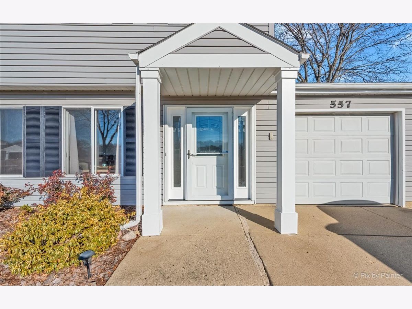
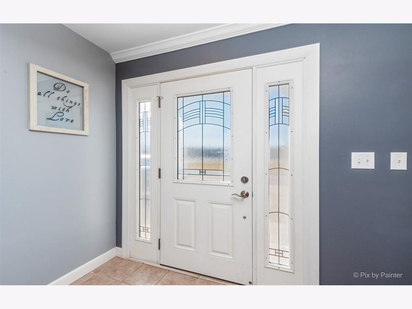
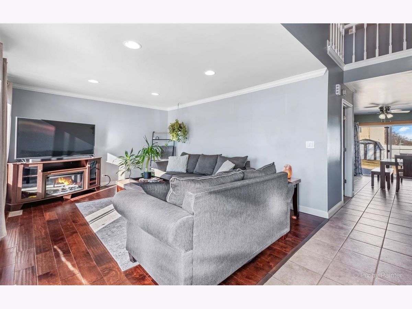
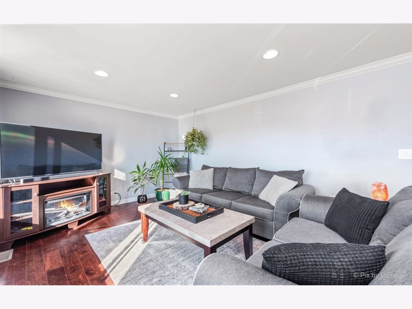
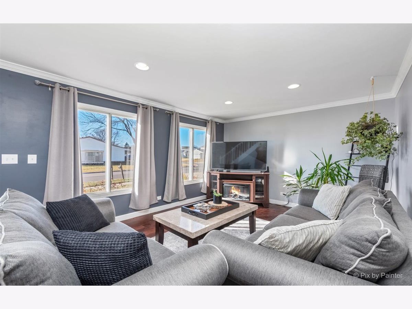
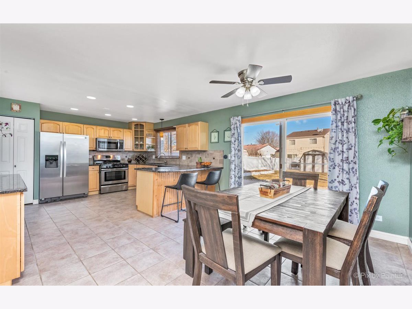
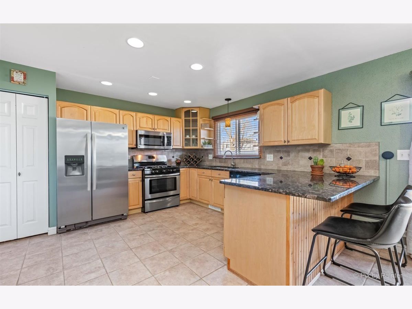
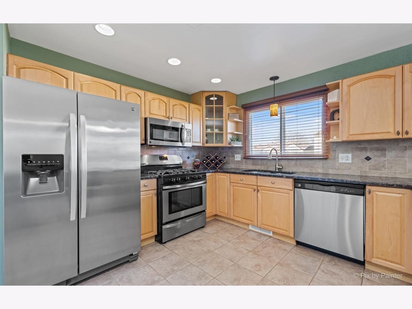
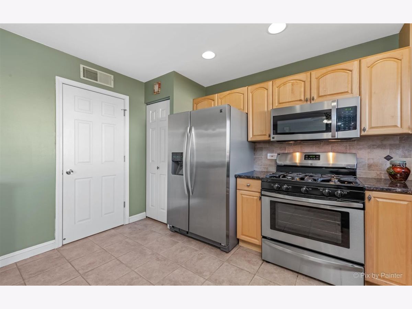
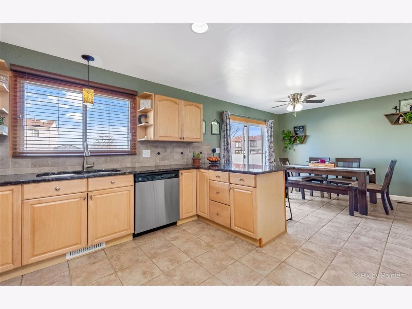
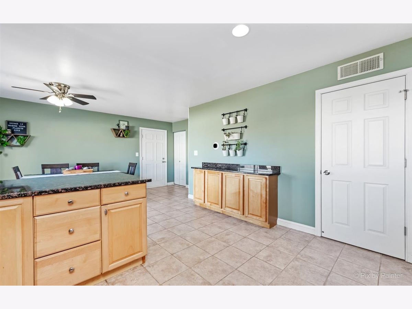
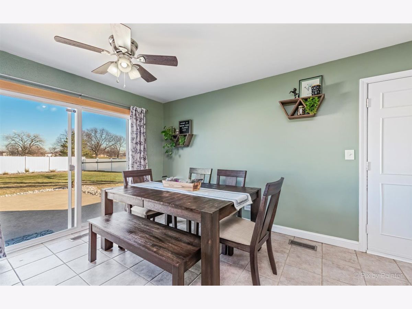
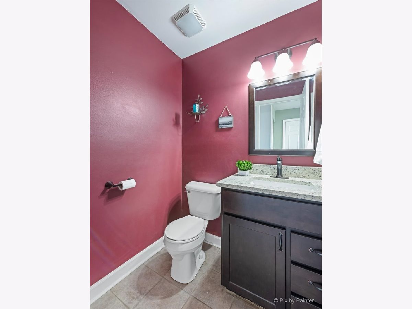
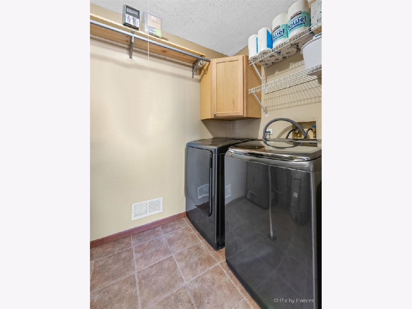
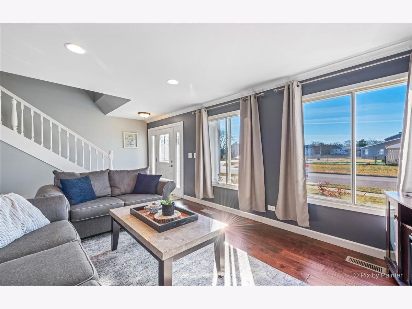
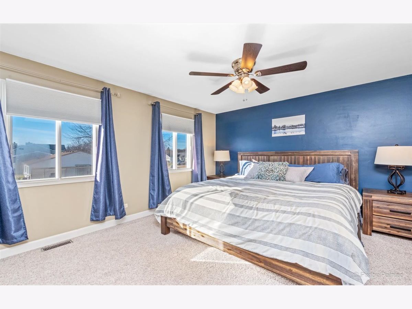
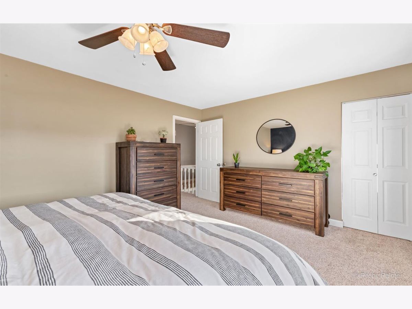
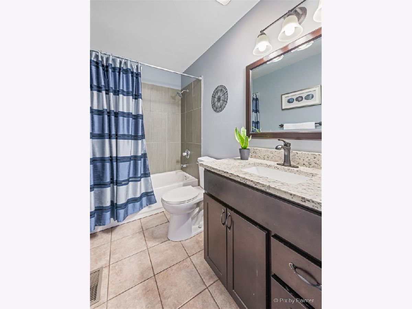
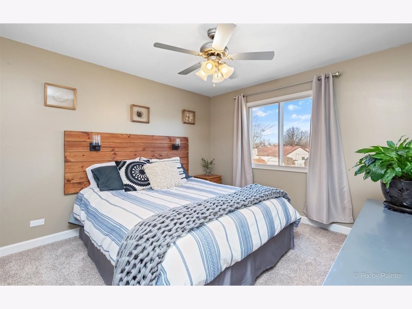
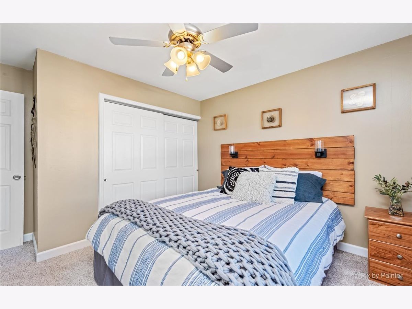
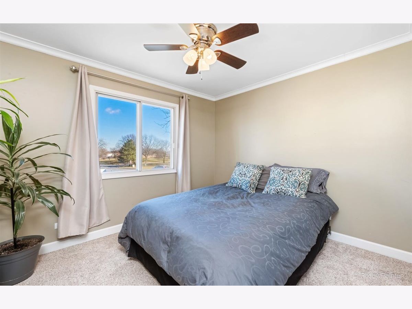
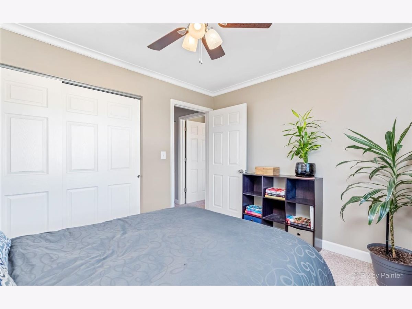
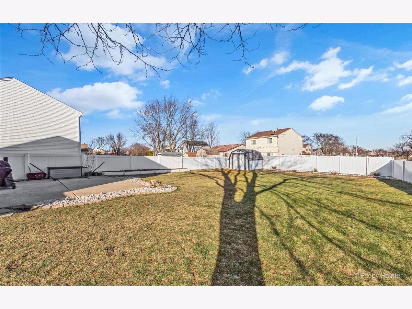
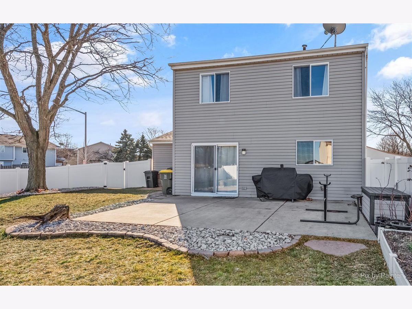
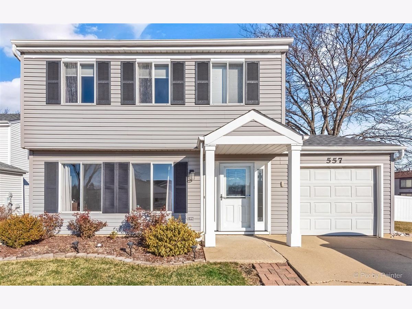
Room Specifics
Total Bedrooms: 3
Bedrooms Above Ground: 3
Bedrooms Below Ground: 0
Dimensions: —
Floor Type: Carpet
Dimensions: —
Floor Type: Carpet
Full Bathrooms: 2
Bathroom Amenities: —
Bathroom in Basement: 0
Rooms: Foyer
Basement Description: None
Other Specifics
| 1 | |
| Concrete Perimeter | |
| Concrete | |
| Patio, Storms/Screens | |
| Fenced Yard | |
| 47X127X66X128 | |
| — | |
| None | |
| Wood Laminate Floors, First Floor Laundry, Walk-In Closet(s) | |
| Range, Microwave, Dishwasher, Refrigerator, Washer, Dryer, Disposal, Stainless Steel Appliance(s), Gas Cooktop, Gas Oven | |
| Not in DB | |
| Curbs, Sidewalks, Street Lights, Street Paved | |
| — | |
| — | |
| — |
Tax History
| Year | Property Taxes |
|---|---|
| 2016 | $4,888 |
| 2021 | $5,674 |
Contact Agent
Nearby Similar Homes
Nearby Sold Comparables
Contact Agent
Listing Provided By
RE/MAX All Pro

