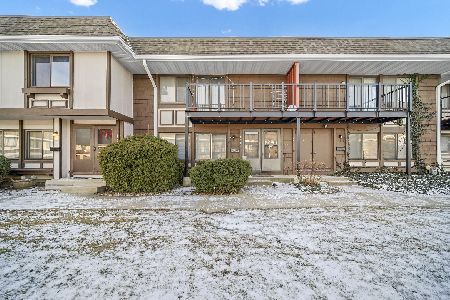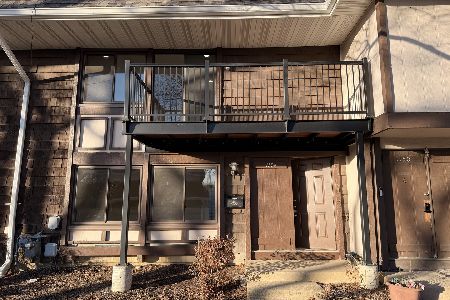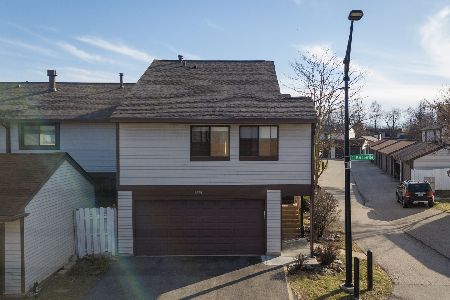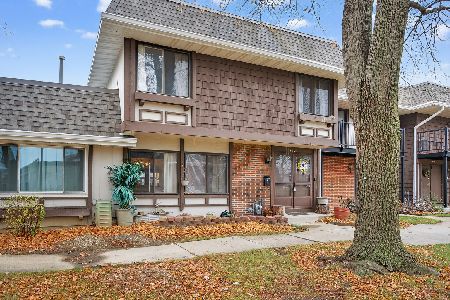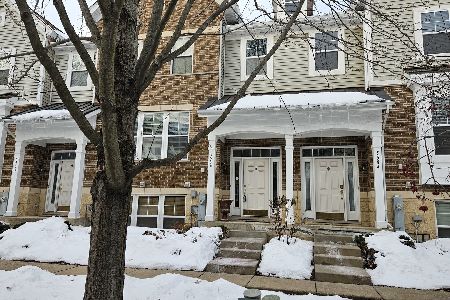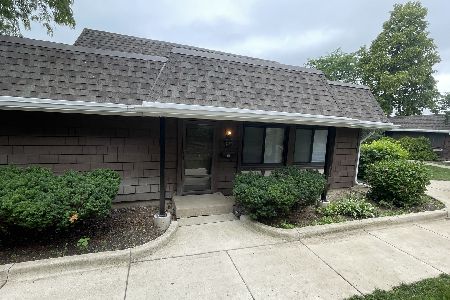5570 Court F, Hanover Park, Illinois 60133
$167,000
|
Sold
|
|
| Status: | Closed |
| Sqft: | 1,464 |
| Cost/Sqft: | $114 |
| Beds: | 3 |
| Baths: | 3 |
| Year Built: | 1972 |
| Property Taxes: | $1,872 |
| Days On Market: | 2759 |
| Lot Size: | 0,00 |
Description
Spacious two story town home with many new updates. Freshly painted first floor with new hardwood floors. New light fixtures. Beautifully remodeled kitchen in 2016 featuring new expresso cabinets, island w/ breakfast bar, granite countertops, stone back splash, SS dishwasher, oven, & range hood. Large dining room with a pantry. Remodled powder room. Master suite with double door entry, walk-in closet, & a private remodeled bath. 2nd bedroom with double closets. Full finished basement with a family room & bedrooms 4 & 5. New double pane windows throughout (2009). New washer/dryer (2017). Newer double HVAC units in 2013. Fenced in yard with a new deck & fence in 2016. Newer patio door & screen. Security system. Walk to Heritage park that offers a playground, pond, basketball, & tennis courts. Club house, pool, & the middle school too! Just move in and enjoy your new home! **The Previous deal fell through due to buyer financing** **Motivated Seller-Bring us an offer**
Property Specifics
| Condos/Townhomes | |
| 2 | |
| — | |
| 1972 | |
| Full | |
| — | |
| No | |
| — |
| Du Page | |
| Tanglewood | |
| 211 / Monthly | |
| Insurance,Clubhouse,Pool,Exterior Maintenance,Lawn Care,Scavenger,Snow Removal | |
| Lake Michigan | |
| Public Sewer | |
| 10008876 | |
| 0207204022 |
Nearby Schools
| NAME: | DISTRICT: | DISTANCE: | |
|---|---|---|---|
|
Grade School
Greenbrook Elementary School |
20 | — | |
|
Middle School
Spring Wood Middle School |
20 | Not in DB | |
|
High School
Lake Park High School |
108 | Not in DB | |
Property History
| DATE: | EVENT: | PRICE: | SOURCE: |
|---|---|---|---|
| 30 Oct, 2018 | Sold | $167,000 | MRED MLS |
| 14 Sep, 2018 | Under contract | $166,900 | MRED MLS |
| — | Last price change | $169,900 | MRED MLS |
| 6 Jul, 2018 | Listed for sale | $169,900 | MRED MLS |
Room Specifics
Total Bedrooms: 4
Bedrooms Above Ground: 3
Bedrooms Below Ground: 1
Dimensions: —
Floor Type: Carpet
Dimensions: —
Floor Type: Carpet
Dimensions: —
Floor Type: Carpet
Full Bathrooms: 3
Bathroom Amenities: —
Bathroom in Basement: 0
Rooms: No additional rooms
Basement Description: Finished
Other Specifics
| — | |
| Concrete Perimeter | |
| Asphalt | |
| Deck, Storms/Screens | |
| Common Grounds,Fenced Yard | |
| 2153 | |
| — | |
| Full | |
| Hardwood Floors | |
| Range, Dishwasher, Refrigerator, Washer, Dryer, Disposal, Stainless Steel Appliance(s), Range Hood | |
| Not in DB | |
| — | |
| — | |
| On Site Manager/Engineer, Party Room, Sundeck, Pool, Tennis Court(s) | |
| — |
Tax History
| Year | Property Taxes |
|---|---|
| 2018 | $1,872 |
Contact Agent
Nearby Similar Homes
Nearby Sold Comparables
Contact Agent
Listing Provided By
The Royal Family Real Estate

