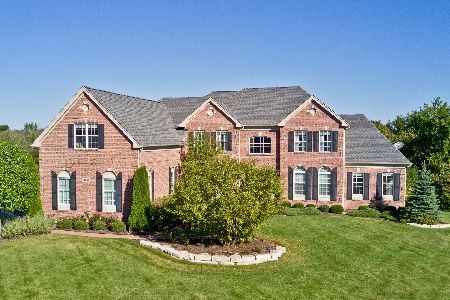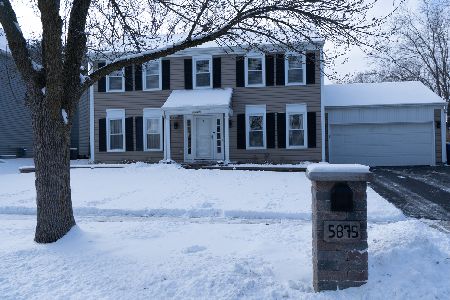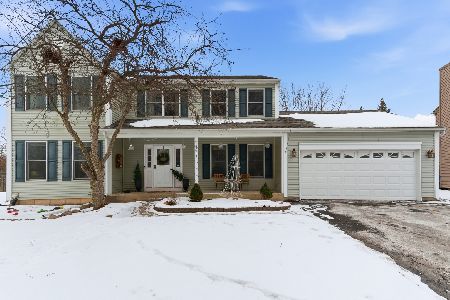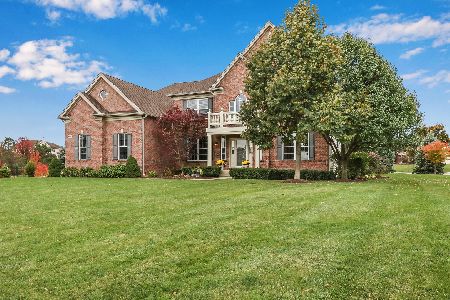5572 Chancery Road, Gurnee, Illinois 60031
$605,000
|
Sold
|
|
| Status: | Closed |
| Sqft: | 5,783 |
| Cost/Sqft: | $108 |
| Beds: | 4 |
| Baths: | 5 |
| Year Built: | 2005 |
| Property Taxes: | $17,715 |
| Days On Market: | 3141 |
| Lot Size: | 1,06 |
Description
Grand 5 bedroom, 4 1/2 bath brick front two-story in prestigious Estates at Churchill Hunt! Fabulous two-story foyer with bridal staircase. ...hardwood floors...Truly awesome granite kitchen with cabinets galore. Two-story family room with fireplace. First floor office. Spectacular master bedroom suite with luxury bath, 4 walk-in closets, sitting area and adjoining office. Loads of new carpeting. Full, finished basement with full bath, rec room, 5th bedroom and exercise room. Huge newly remodeled laundry. Tons of storage & closet space. Big Trex deck...oversized 3+ car garage. Incredible interior location on 1+ acre. This one is truly special!
Property Specifics
| Single Family | |
| — | |
| — | |
| 2005 | |
| Full | |
| — | |
| No | |
| 1.06 |
| Lake | |
| The Estates At Churchill Hunt | |
| 240 / Quarterly | |
| None | |
| Public | |
| Public Sewer | |
| 09697163 | |
| 07101040050000 |
Nearby Schools
| NAME: | DISTRICT: | DISTANCE: | |
|---|---|---|---|
|
Grade School
Woodland Elementary School |
50 | — | |
|
Middle School
Woodland Middle School |
50 | Not in DB | |
|
High School
Warren Township High School |
121 | Not in DB | |
Property History
| DATE: | EVENT: | PRICE: | SOURCE: |
|---|---|---|---|
| 17 Jan, 2018 | Sold | $605,000 | MRED MLS |
| 12 Nov, 2017 | Under contract | $625,000 | MRED MLS |
| 21 Jul, 2017 | Listed for sale | $625,000 | MRED MLS |
Room Specifics
Total Bedrooms: 5
Bedrooms Above Ground: 4
Bedrooms Below Ground: 1
Dimensions: —
Floor Type: Carpet
Dimensions: —
Floor Type: Carpet
Dimensions: —
Floor Type: Carpet
Dimensions: —
Floor Type: —
Full Bathrooms: 5
Bathroom Amenities: Separate Shower,Double Sink,Soaking Tub
Bathroom in Basement: 1
Rooms: Eating Area,Office,Pantry,Bedroom 5,Recreation Room,Exercise Room,Foyer,Study
Basement Description: Finished
Other Specifics
| 3 | |
| — | |
| Asphalt | |
| Deck | |
| Landscaped | |
| 306X43X103X234X159X61 | |
| — | |
| Full | |
| Vaulted/Cathedral Ceilings, Hardwood Floors, First Floor Laundry | |
| Microwave, Dishwasher, Refrigerator, Washer, Dryer, Disposal, Cooktop, Built-In Oven | |
| Not in DB | |
| Sidewalks, Street Lights, Street Paved | |
| — | |
| — | |
| Gas Log |
Tax History
| Year | Property Taxes |
|---|---|
| 2018 | $17,715 |
Contact Agent
Nearby Similar Homes
Nearby Sold Comparables
Contact Agent
Listing Provided By
Baird & Warner








