558 Cole Drive, South Elgin, Illinois 60177
$865,321
|
Sold
|
|
| Status: | Closed |
| Sqft: | 5,000 |
| Cost/Sqft: | $165 |
| Beds: | 4 |
| Baths: | 5 |
| Year Built: | 2002 |
| Property Taxes: | $14,270 |
| Days On Market: | 211 |
| Lot Size: | 0,00 |
Description
MULTIPLE OFFERS RECEIVED! BEST AND HIGHEST DUE TUESDAY AUGUST 5th at 9 am. ESCALATION CLAUSE WILL NOT BE CONSIDERED. Custom, KINGS COURT HOME in Thornwood Pool Community and St Charles School District! One of the very few homes in the neighborhood with a WALK- OUT BASEMENT! The kitchen has been fully remodeled with floor to ceiling cabinetry, quartz countertops and gourmet chef appliances! Mudroom has built in cabinetry and separate laundry room! Grand two-story foyer and family room with floor to ceiling gas fireplace and private office on main level. Rich, hardwood flooring the entire main level! Master suite has volume ceilings, generous walk-in closet and tons of natural light. Master bath has oversized shower with body spray system, separate tub and custom built-ins. Guest suite has private bath and additional bath between bedrooms 3 and 4. Finished basement has GORGEOUS CUSTOM BAR with kegerator and dishwasher, rec room, workout room(or 5th bedroom) and FULL bathroom! Enjoy all that Thornwood has to offer with pool, clubhouse, pickleball, volleyball and basketball courts or enjoy the multiple parks, bike trails and walk to Corron Elementary! New Roof 2025, new HVAC 2022, new kitchen 2020 and so much more!
Property Specifics
| Single Family | |
| — | |
| — | |
| 2002 | |
| — | |
| — | |
| No | |
| — |
| Kane | |
| Thornwood | |
| 158 / Quarterly | |
| — | |
| — | |
| — | |
| 12431501 | |
| 0905258018 |
Nearby Schools
| NAME: | DISTRICT: | DISTANCE: | |
|---|---|---|---|
|
Grade School
Corron Elementary School |
303 | — | |
|
Middle School
Wredling Middle School |
303 | Not in DB | |
|
High School
St Charles North High School |
303 | Not in DB | |
Property History
| DATE: | EVENT: | PRICE: | SOURCE: |
|---|---|---|---|
| 3 Sep, 2025 | Sold | $865,321 | MRED MLS |
| 5 Aug, 2025 | Under contract | $825,000 | MRED MLS |
| 1 Aug, 2025 | Listed for sale | $825,000 | MRED MLS |
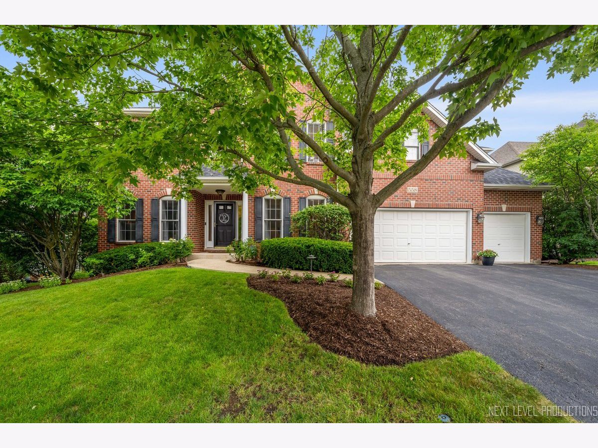
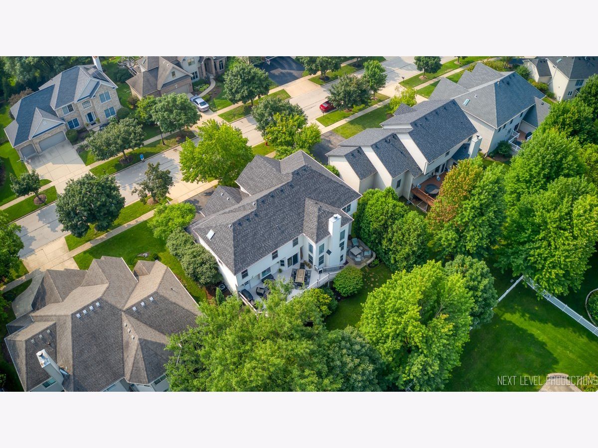
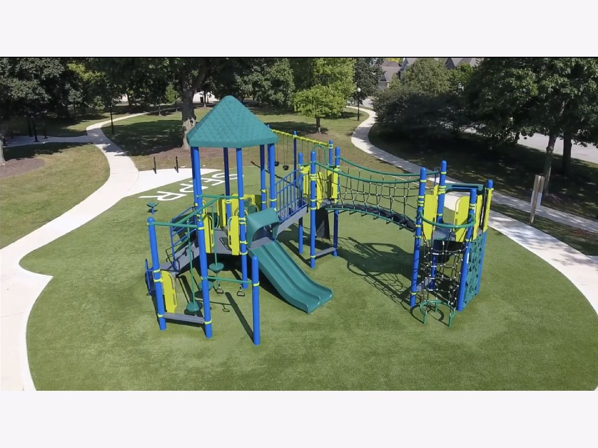
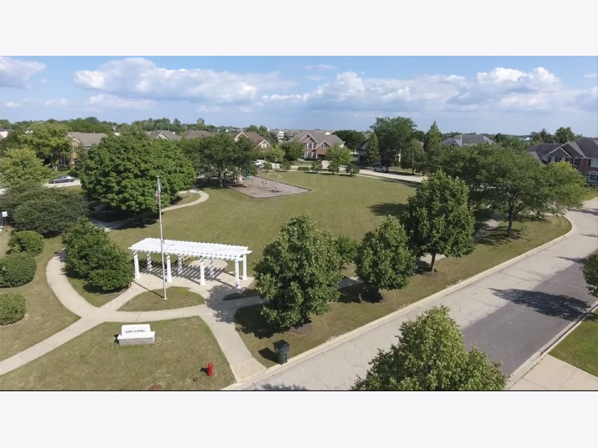
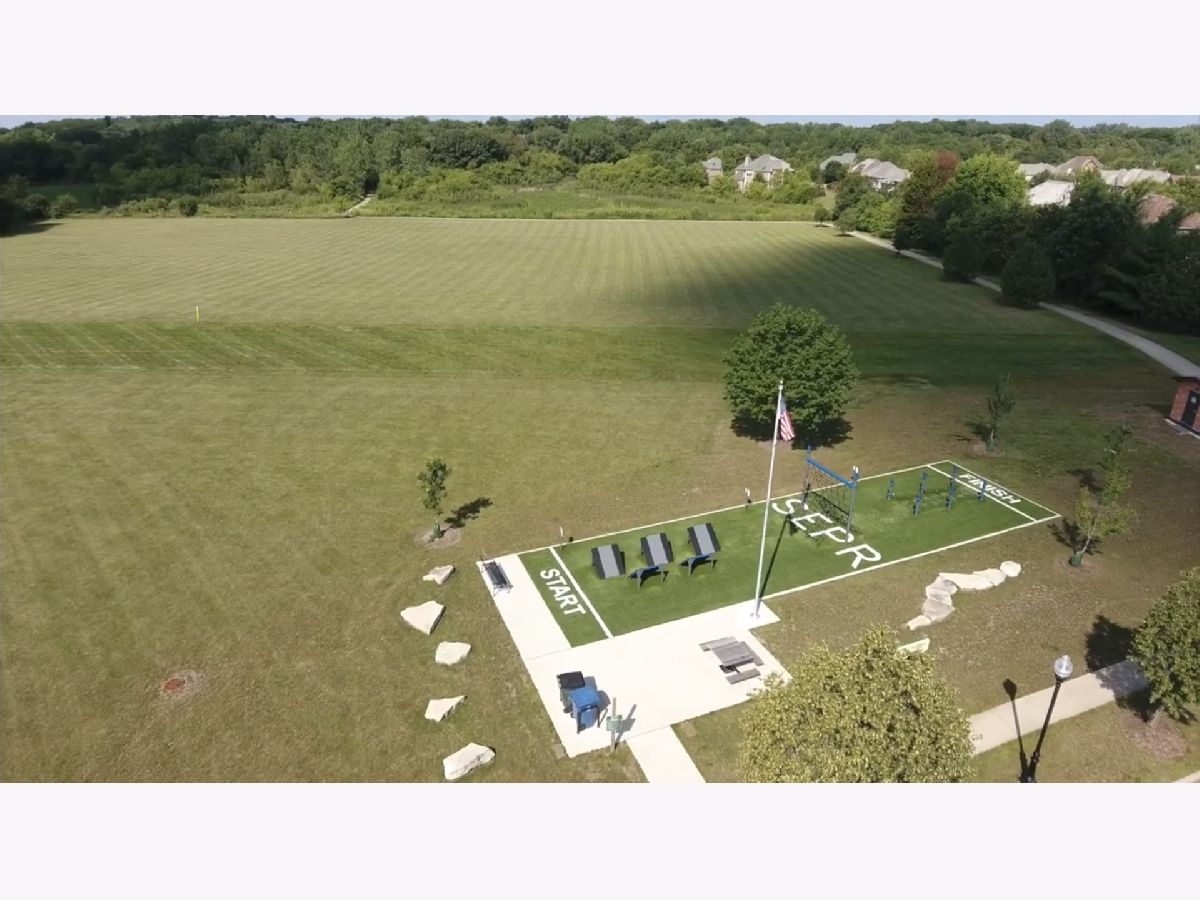
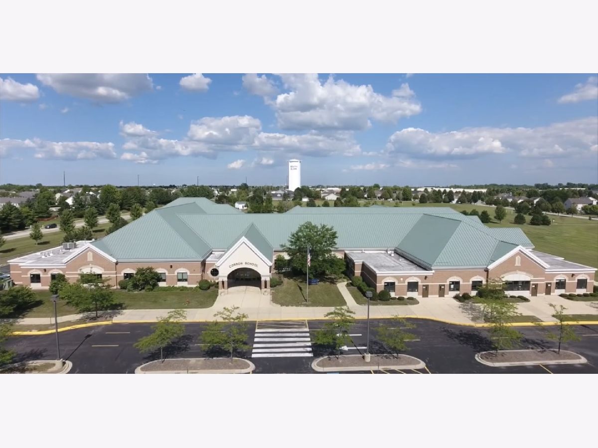
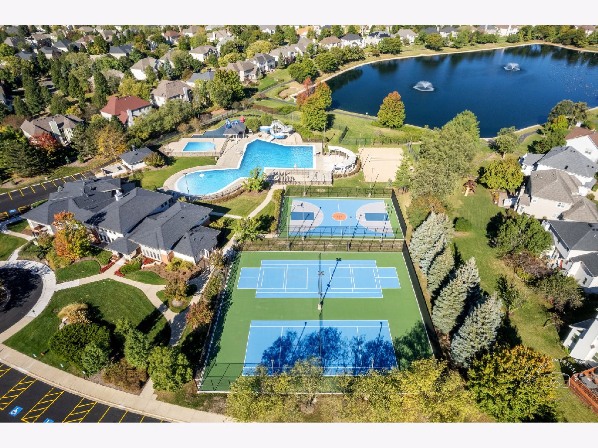
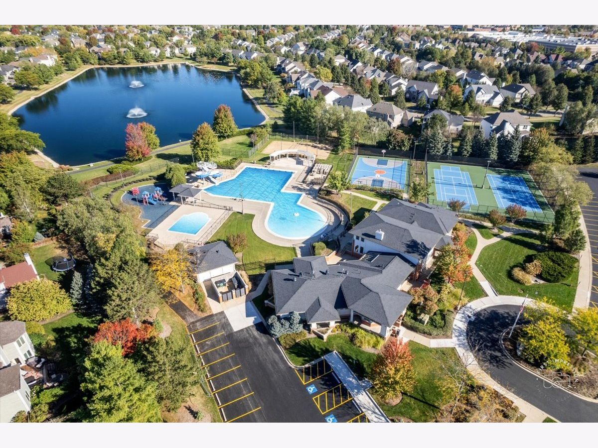
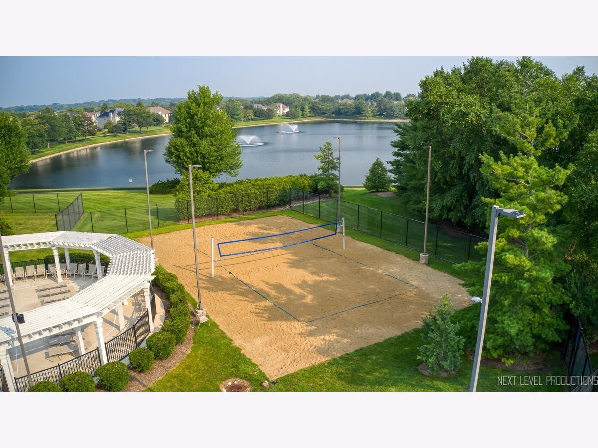
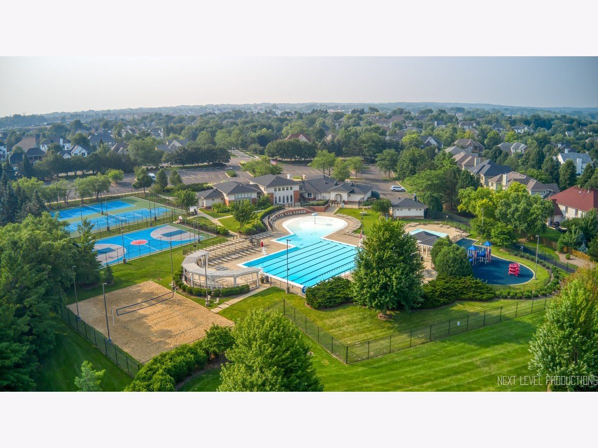
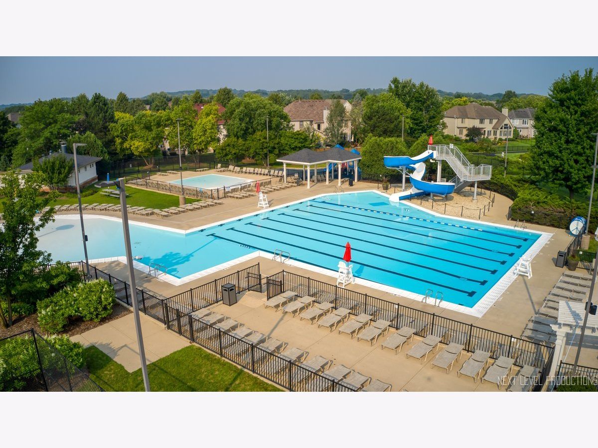
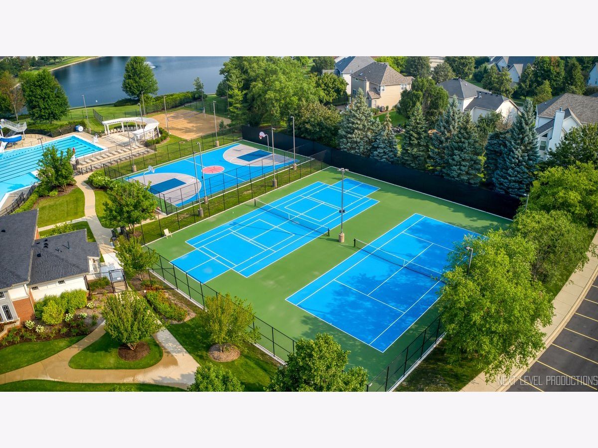
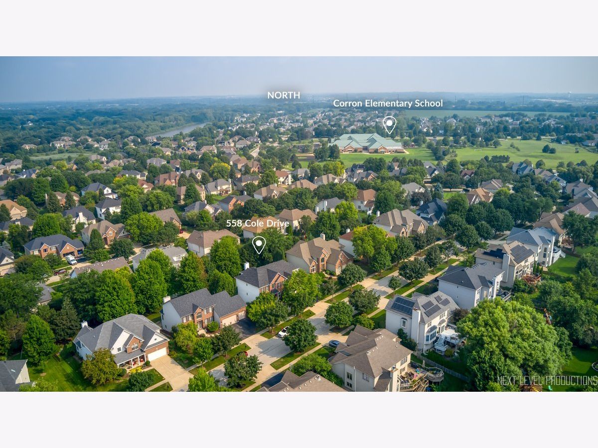
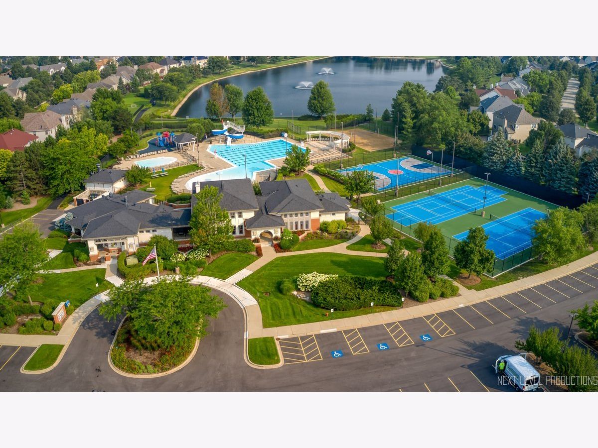
























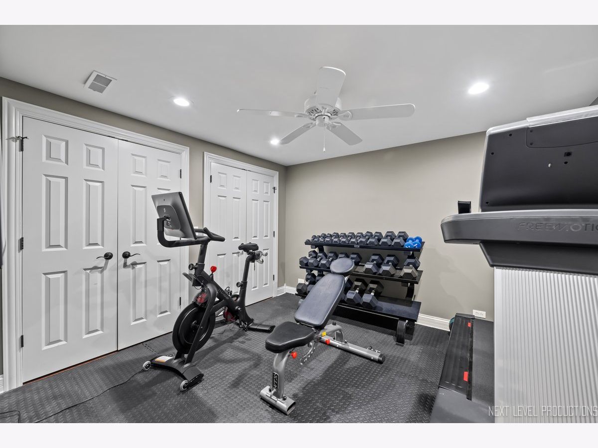
Room Specifics
Total Bedrooms: 4
Bedrooms Above Ground: 4
Bedrooms Below Ground: 0
Dimensions: —
Floor Type: —
Dimensions: —
Floor Type: —
Dimensions: —
Floor Type: —
Full Bathrooms: 5
Bathroom Amenities: Whirlpool,Separate Shower,Double Sink
Bathroom in Basement: 1
Rooms: —
Basement Description: —
Other Specifics
| 3 | |
| — | |
| — | |
| — | |
| — | |
| 125 x 80 | |
| — | |
| — | |
| — | |
| — | |
| Not in DB | |
| — | |
| — | |
| — | |
| — |
Tax History
| Year | Property Taxes |
|---|---|
| 2025 | $14,270 |
Contact Agent
Contact Agent
Listing Provided By
@properties Christie's International Real Estate


