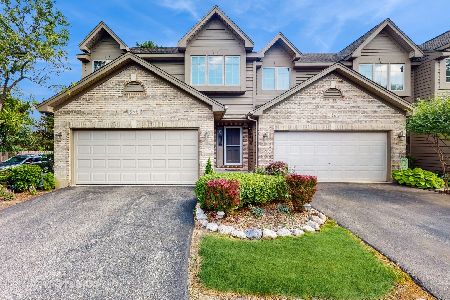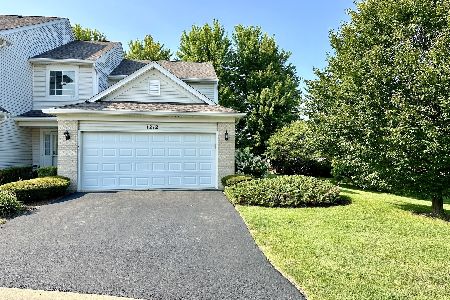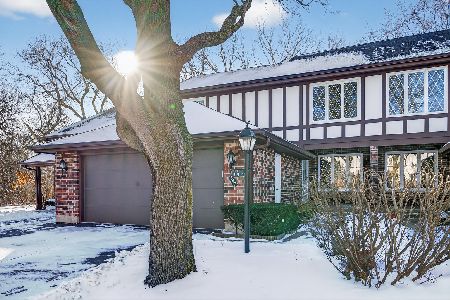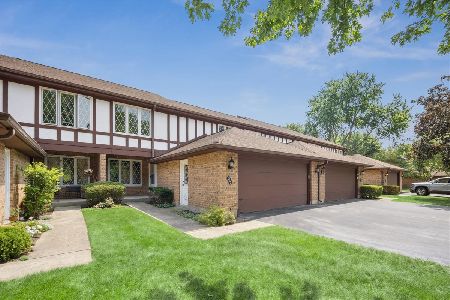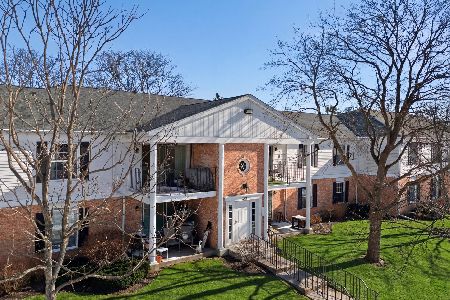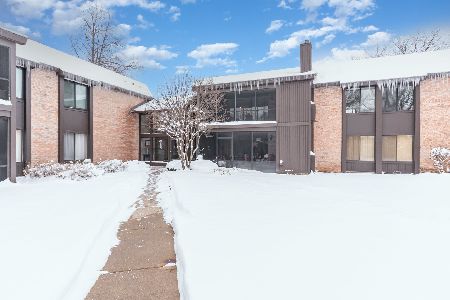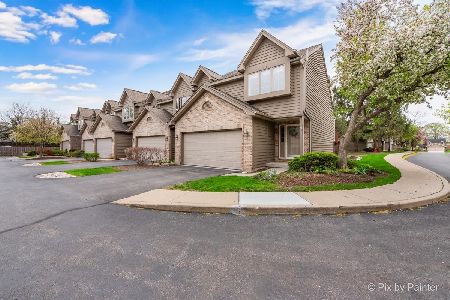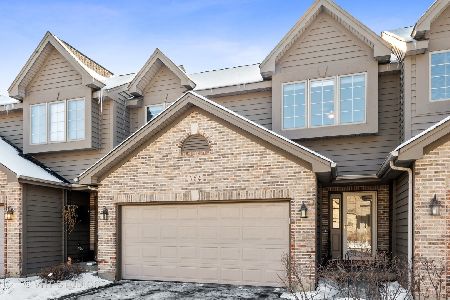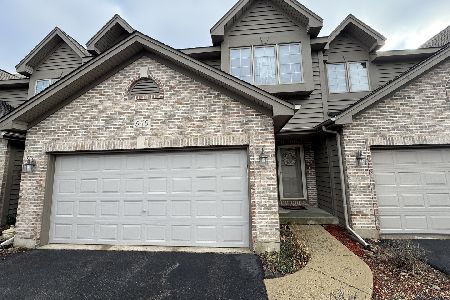558 Silver Aspen Circle, Crystal Lake, Illinois 60014
$230,450
|
Sold
|
|
| Status: | Closed |
| Sqft: | 1,735 |
| Cost/Sqft: | $131 |
| Beds: | 2 |
| Baths: | 2 |
| Year Built: | 1993 |
| Property Taxes: | $4,330 |
| Days On Market: | 1855 |
| Lot Size: | 0,00 |
Description
Stunning two bedrooms with a loft and full finished walkout basement, freshly painted two-story townhome. Many upgrades to enjoy; a glamorous fireplace in the living room with a new decorative barn wood wall, title, gas starter, fire glass, and fireballs, vaulted ceilings, gorgeous hardwood flooring, and skylights. The elegant kitchen features granite countertops, newer stainless steel appliances (Fridge 2017, Stove (2019), Dishwasher (2019), and adorable white cabinets with under cabinet lighting, new sink, faucet, garbage disposal, and beautiful backsplash. Huge and luxurious master bedroom suite with walking closet, new wood laminated flooring, new sliding barn door that leads you to the amazing full bath, with new separate shower, rainfall showerhead and 8 body jets, Jacuzzi tub with Jets, new double sink vanity, new mirrors, new toiled, and newer ceramic floor. The home features new light fixtures throughout, new custom blinds, a smart thermostat, a new in-house antenna for streaming, a ring security system/video doorbell, and a solar backyard flood light/camera, a new dryer, new, decorative beam in the loft area, and new fancy stair ballisters. New furnace, Aprilaire whole-house humidifier, and AC. new six-panel doors throughout, Deck Boards Replaced (2017). The lower level offers plenty of space and storage, enjoy the new wood laminated flooring in the family room and the second bedroom, the second full bath has been fully renovated with a new vanity/ faucet, toiled, the whole house duct has been cleaned and sanitized. The apple two car garage has epoxy floors. and the exterior has been recently caulked and stained by the HOA. Highly Rated Crystal Lake Schools and Park District. Convenient location; Crystal Lake South High school directly across the street, easy access to McHenry Ave and Randall Rd. Near shopping, restaurants, entertainment, hospitals, parks, bike trails, lakes, and train station.
Property Specifics
| Condos/Townhomes | |
| 2 | |
| — | |
| 1993 | |
| Full,Walkout | |
| — | |
| No | |
| — |
| Mc Henry | |
| Pine Meadow Townhomes | |
| 215 / Monthly | |
| Insurance,Exterior Maintenance,Lawn Care,Scavenger,Snow Removal | |
| Public | |
| Public Sewer | |
| 10974561 | |
| 1907455067 |
Nearby Schools
| NAME: | DISTRICT: | DISTANCE: | |
|---|---|---|---|
|
High School
Crystal Lake South High School |
155 | Not in DB | |
Property History
| DATE: | EVENT: | PRICE: | SOURCE: |
|---|---|---|---|
| 17 Jul, 2012 | Sold | $109,000 | MRED MLS |
| 7 May, 2012 | Under contract | $131,900 | MRED MLS |
| 25 Apr, 2012 | Listed for sale | $131,900 | MRED MLS |
| 18 Oct, 2019 | Sold | $172,000 | MRED MLS |
| 15 Sep, 2019 | Under contract | $179,900 | MRED MLS |
| — | Last price change | $184,000 | MRED MLS |
| 2 Aug, 2019 | Listed for sale | $185,000 | MRED MLS |
| 8 Mar, 2021 | Sold | $230,450 | MRED MLS |
| 2 Feb, 2021 | Under contract | $228,000 | MRED MLS |
| 18 Jan, 2021 | Listed for sale | $228,000 | MRED MLS |
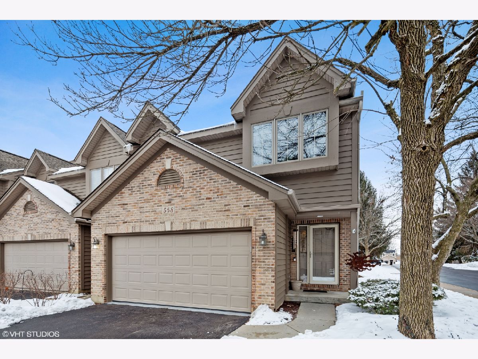

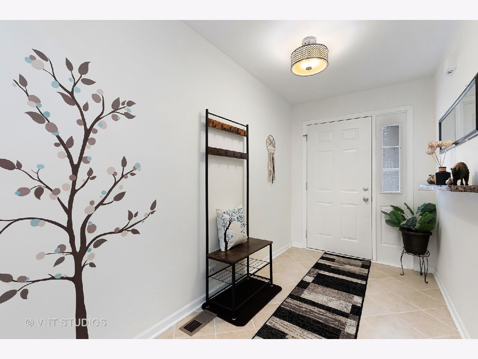
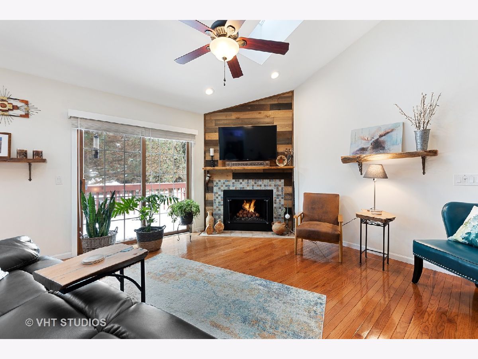
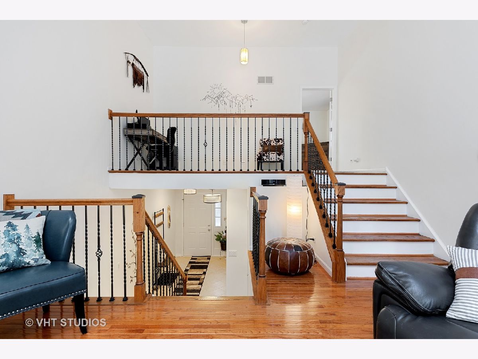

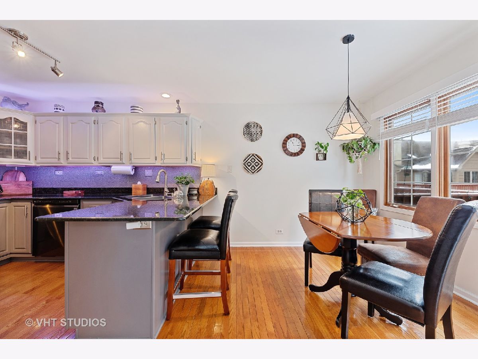
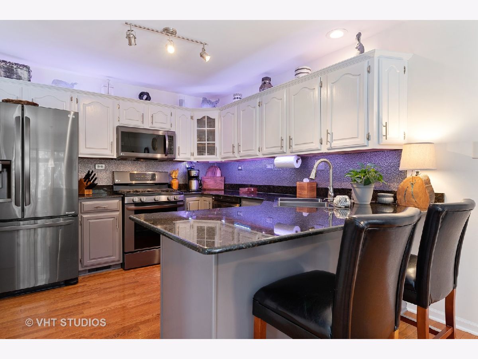
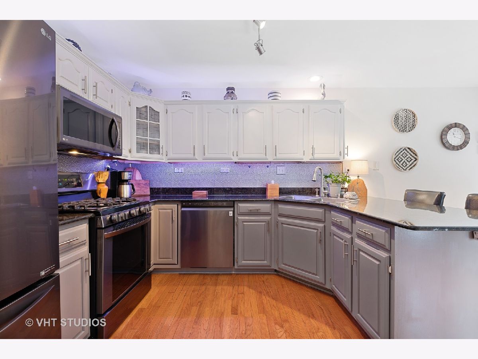
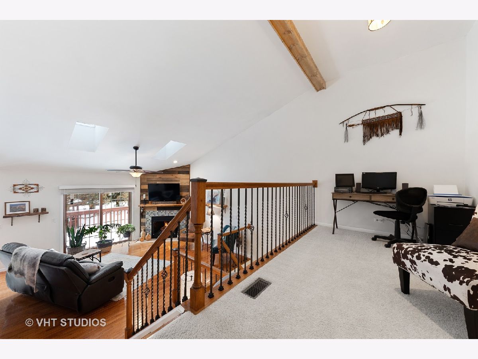
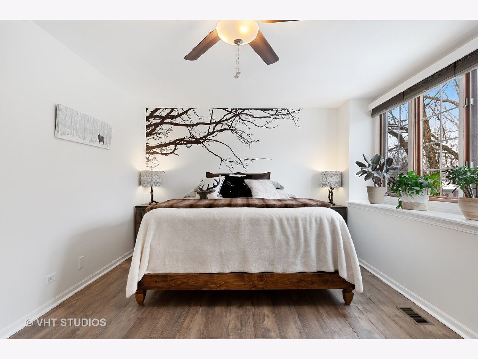


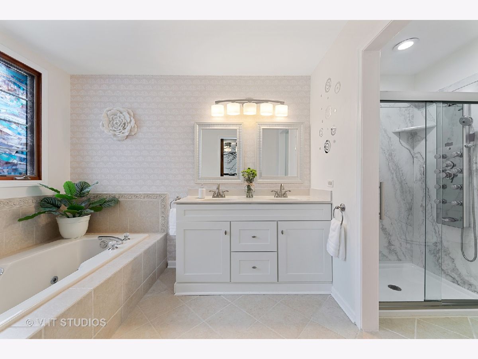
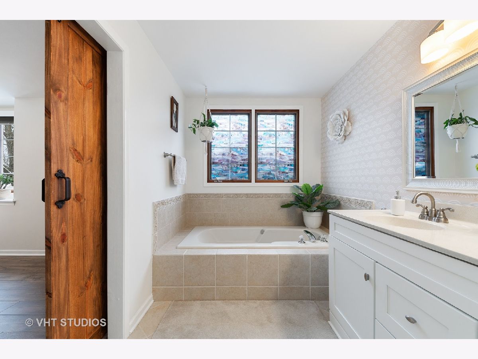
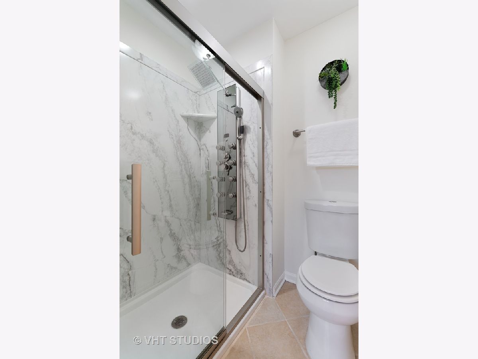
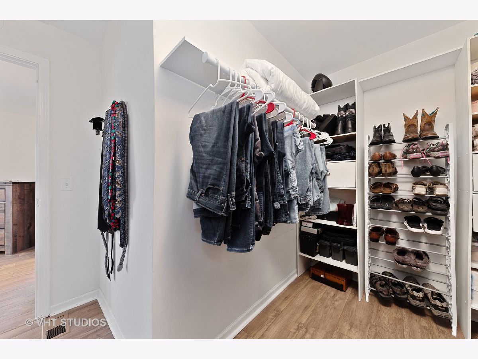
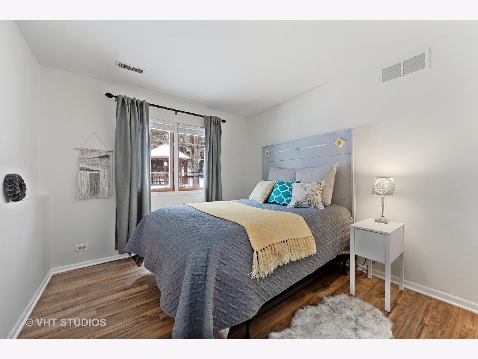
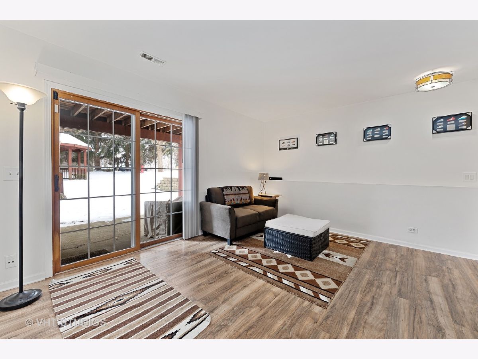
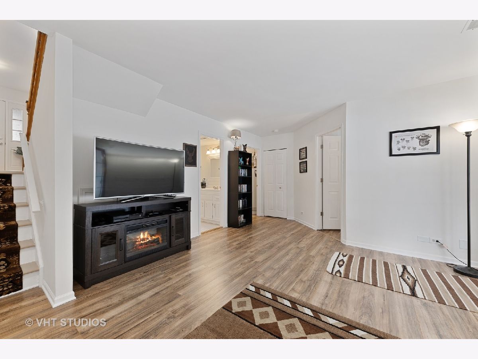
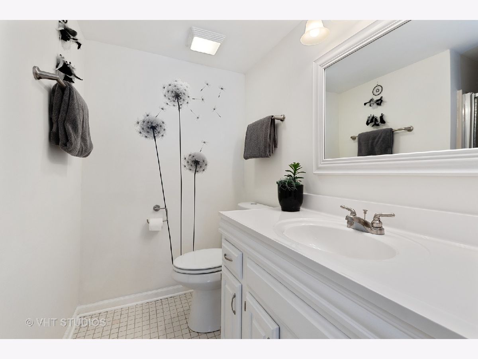
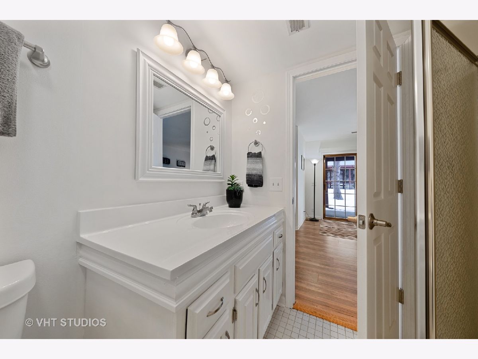
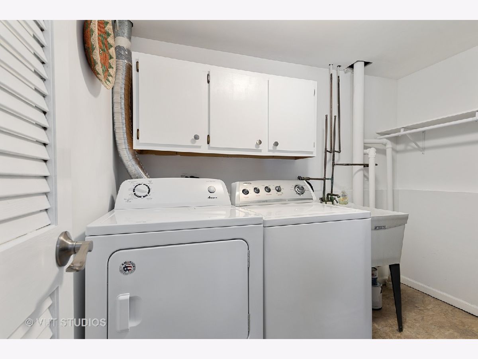
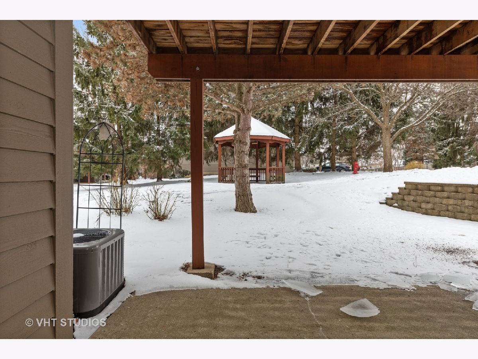
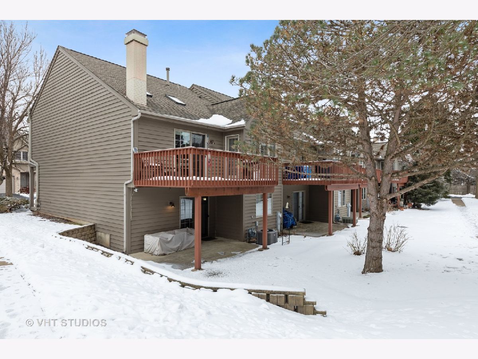
Room Specifics
Total Bedrooms: 2
Bedrooms Above Ground: 2
Bedrooms Below Ground: 0
Dimensions: —
Floor Type: Wood Laminate
Full Bathrooms: 2
Bathroom Amenities: Whirlpool,Separate Shower,Double Sink
Bathroom in Basement: 1
Rooms: Foyer,Loft
Basement Description: Finished,Crawl,Exterior Access
Other Specifics
| 2 | |
| Concrete Perimeter | |
| Asphalt | |
| Balcony, Deck, Patio, Storms/Screens, End Unit | |
| — | |
| 28 X 58 | |
| — | |
| Full | |
| Vaulted/Cathedral Ceilings, Skylight(s), Hardwood Floors, Wood Laminate Floors, Laundry Hook-Up in Unit, Storage, Walk-In Closet(s) | |
| Range, Microwave, Dishwasher, Refrigerator, Washer, Dryer | |
| Not in DB | |
| — | |
| — | |
| — | |
| Gas Log |
Tax History
| Year | Property Taxes |
|---|---|
| 2012 | $4,222 |
| 2019 | $4,091 |
| 2021 | $4,330 |
Contact Agent
Nearby Similar Homes
Nearby Sold Comparables
Contact Agent
Listing Provided By
Monarch Home Real Estate Associates

