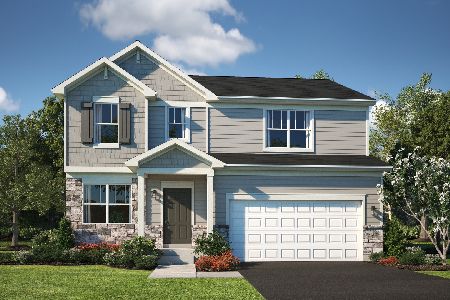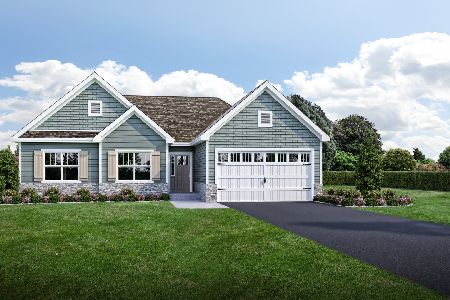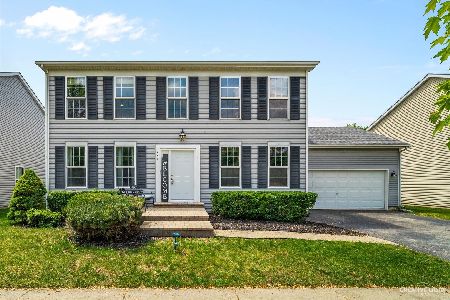558 Truman Drive, Oswego, Illinois 60543
$275,000
|
Sold
|
|
| Status: | Closed |
| Sqft: | 2,588 |
| Cost/Sqft: | $112 |
| Beds: | 4 |
| Baths: | 5 |
| Year Built: | 2004 |
| Property Taxes: | $7,569 |
| Days On Market: | 2593 |
| Lot Size: | 0,00 |
Description
IDEAL FOR EXTENDED FAMILY NEEDS! 4 Bedrooms, 4.5 Baths! Unique Opportunity in Hometown! Make a Move to "The Mayor's House", an Ideal Home for Extended Family Needs w/Separate In-Law Apartment w/Full Kitchen, Bed & Bath w/Private Side Entrance, as well as from main house. This home offers Ideal Entertaining Spaces both Indoors & Out! You'll love Relaxing in the Fenced in Backyard w/Mature Trees, Irrigation System, Covered Gazebo, Patio, & Pool. You'll also Love the Gorgeous Finished Basement w/Custom Bar, Rec, Media Rm 4th Full Bath, & an Abundance of Storage too. Spacious Loft for Office or Reading Nook. Ideal Location ~ Walking distance to Downtown Historic District, Hudson Crossing Fox River Park, Festivals, Library, Pubs, Shops & more. So Many Extras, Dual HVAC, 3 Refrigerators, 2 ovens, 2 microwaves, water softener & filtration, + 1 Yr Hm Warranty too. Located in back of subdivision so access from US 34 & Clark is best. Make a Move to See 558 Truman Dr. Today! You'll Love it! Wow!
Property Specifics
| Single Family | |
| — | |
| Traditional | |
| 2004 | |
| Full | |
| — | |
| No | |
| — |
| Kendall | |
| Hometown | |
| 164 / Quarterly | |
| Insurance | |
| Public | |
| Public Sewer | |
| 10130950 | |
| 0318145008 |
Nearby Schools
| NAME: | DISTRICT: | DISTANCE: | |
|---|---|---|---|
|
High School
Oswego East High School |
308 | Not in DB | |
Property History
| DATE: | EVENT: | PRICE: | SOURCE: |
|---|---|---|---|
| 27 Feb, 2019 | Sold | $275,000 | MRED MLS |
| 13 Jan, 2019 | Under contract | $289,900 | MRED MLS |
| 31 Dec, 2018 | Listed for sale | $289,900 | MRED MLS |
Room Specifics
Total Bedrooms: 4
Bedrooms Above Ground: 4
Bedrooms Below Ground: 0
Dimensions: —
Floor Type: Carpet
Dimensions: —
Floor Type: Carpet
Dimensions: —
Floor Type: Carpet
Full Bathrooms: 5
Bathroom Amenities: —
Bathroom in Basement: 1
Rooms: Kitchen,Recreation Room,Bonus Room,Game Room,Foyer
Basement Description: Finished
Other Specifics
| 2.5 | |
| Concrete Perimeter | |
| Asphalt | |
| Patio, Porch, Above Ground Pool | |
| Corner Lot,Fenced Yard,Landscaped,Mature Trees | |
| 70X162.80 | |
| — | |
| Full | |
| Bar-Wet, Hardwood Floors, In-Law Arrangement, First Floor Laundry, Built-in Features, Walk-In Closet(s) | |
| Range, Microwave, Dishwasher, Refrigerator, Disposal, Water Softener Owned | |
| Not in DB | |
| Water Rights, Sidewalks, Street Lights, Street Paved | |
| — | |
| — | |
| — |
Tax History
| Year | Property Taxes |
|---|---|
| 2019 | $7,569 |
Contact Agent
Nearby Similar Homes
Nearby Sold Comparables
Contact Agent
Listing Provided By
Baird & Warner











