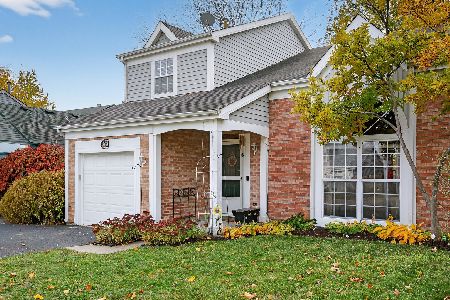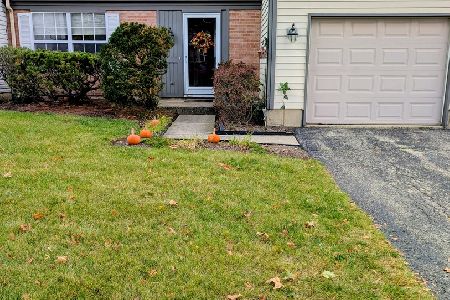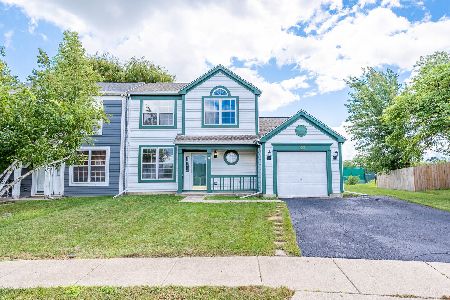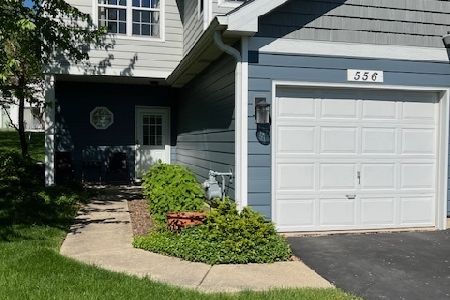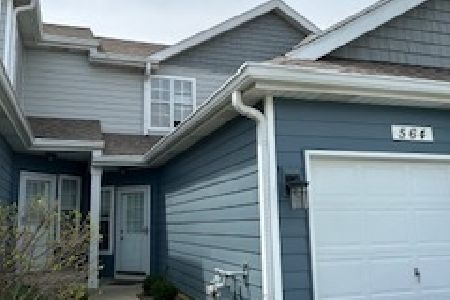558 Woodhaven Drive, Mundelein, Illinois 60060
$155,000
|
Sold
|
|
| Status: | Closed |
| Sqft: | 1,232 |
| Cost/Sqft: | $134 |
| Beds: | 2 |
| Baths: | 3 |
| Year Built: | 1992 |
| Property Taxes: | $5,505 |
| Days On Market: | 2374 |
| Lot Size: | 0,00 |
Description
Incredible location close to schools, shopping, dining, & parks! Bright & sunny open concept townhome with spacious living room that includes a cozy fireplace & access to backyard patio that overlooks beautiful green common areas! The open galley style kitchen is equipped with ceramic tile, plenty of cabinet space, pantry closet & breakfast bar that shares space with living/dining. This is great for entertaining while preparing a delicious meal or appetizers for 2 or 10! Both bedrooms are complete with their own full baths (1 comes with WIC!) Convenient 2nd level laundry. Within walking distance to public library + Jewel Osco! *Great opportunity for investors*
Property Specifics
| Condos/Townhomes | |
| 2 | |
| — | |
| 1992 | |
| None | |
| BRADFORD | |
| No | |
| — |
| Lake | |
| Woodhaven | |
| 221 / Monthly | |
| Insurance,Exterior Maintenance,Lawn Care,Scavenger,Snow Removal | |
| Lake Michigan | |
| Public Sewer | |
| 10413876 | |
| 10234140500000 |
Nearby Schools
| NAME: | DISTRICT: | DISTANCE: | |
|---|---|---|---|
|
Grade School
Washington Early Learning Center |
75 | — | |
|
Middle School
Carl Sandburg Middle School |
75 | Not in DB | |
|
High School
Mundelein Cons High School |
120 | Not in DB | |
|
Alternate Elementary School
Mechanics Grove Elementary Schoo |
— | Not in DB | |
Property History
| DATE: | EVENT: | PRICE: | SOURCE: |
|---|---|---|---|
| 26 May, 2016 | Under contract | $0 | MRED MLS |
| 25 Apr, 2016 | Listed for sale | $0 | MRED MLS |
| 3 Sep, 2019 | Sold | $155,000 | MRED MLS |
| 22 Jun, 2019 | Under contract | $164,900 | MRED MLS |
| 12 Jun, 2019 | Listed for sale | $164,900 | MRED MLS |
| 12 Mar, 2021 | Under contract | $0 | MRED MLS |
| 28 Feb, 2021 | Listed for sale | $0 | MRED MLS |
| 19 Jul, 2023 | Under contract | $0 | MRED MLS |
| 13 Jul, 2023 | Listed for sale | $0 | MRED MLS |
Room Specifics
Total Bedrooms: 2
Bedrooms Above Ground: 2
Bedrooms Below Ground: 0
Dimensions: —
Floor Type: Carpet
Full Bathrooms: 3
Bathroom Amenities: Soaking Tub
Bathroom in Basement: 0
Rooms: No additional rooms
Basement Description: None
Other Specifics
| 1 | |
| — | |
| Asphalt | |
| Patio, Storms/Screens | |
| Common Grounds,Landscaped | |
| COMMON | |
| — | |
| Full | |
| Vaulted/Cathedral Ceilings, Wood Laminate Floors, Second Floor Laundry, Storage, Built-in Features, Walk-In Closet(s) | |
| Range, Microwave, Dishwasher, Refrigerator, Washer, Dryer, Disposal | |
| Not in DB | |
| — | |
| — | |
| — | |
| Wood Burning, Attached Fireplace Doors/Screen |
Tax History
| Year | Property Taxes |
|---|---|
| 2019 | $5,505 |
Contact Agent
Nearby Similar Homes
Nearby Sold Comparables
Contact Agent
Listing Provided By
RE/MAX Suburban

