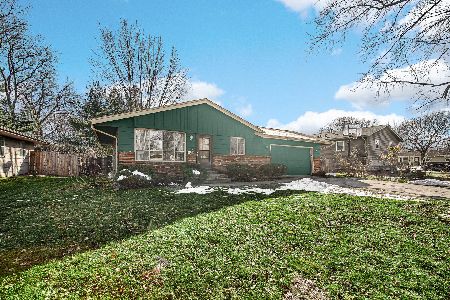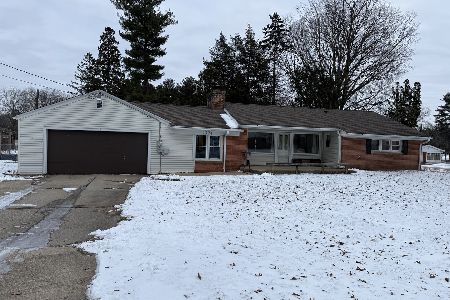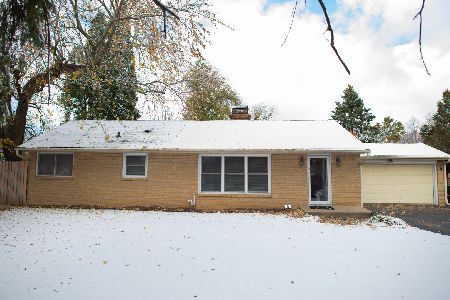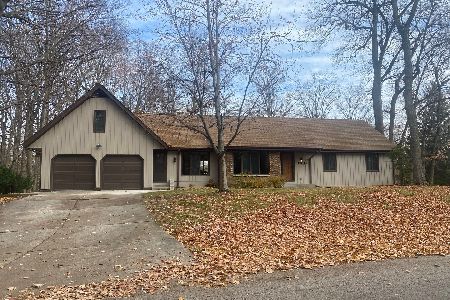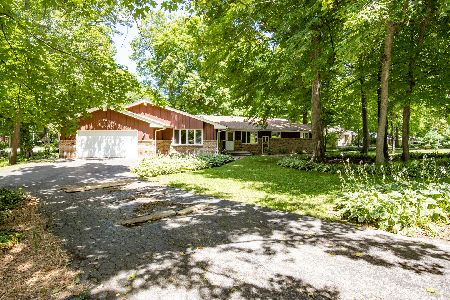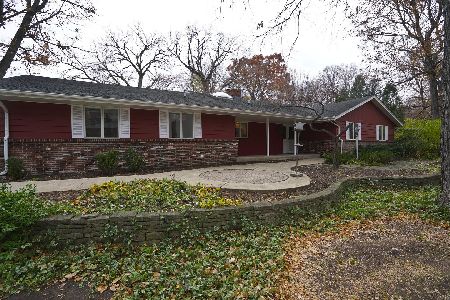5581 Einor Avenue, Rockford, Illinois 61108
$135,000
|
Sold
|
|
| Status: | Closed |
| Sqft: | 1,776 |
| Cost/Sqft: | $82 |
| Beds: | 3 |
| Baths: | 2 |
| Year Built: | 1966 |
| Property Taxes: | $4,627 |
| Days On Market: | 2766 |
| Lot Size: | 0,42 |
Description
Beautiful Maplewood Subdivision! Spacious, 1776 sq ft ranch on a tree-lined street in a picturesque setting. Enter through the double front door into a spacious entry that overlooks the large LR, formal DR and FR with a pass-through to the kitchen and a woodburning fplc that has a grill too. There are hardwoods under the FR carpet. The eat-in kit and all appliances are included. Both the kit and the FR overlook the large 3-season porch with a peak ceiling and skylights. Just imagine spending your summer evenings there. There are 3 bedrooms; the master shares a Jack-n-Jill bath with the back hall. Then there are an addl 1776 square feet in the basement, 525 of which are mostly finished, including a bar. So there is a lot of space left to make it your own. The back yard has a beautiful stone wall and a patio. The 2018-2019 school year will have the new elementary school (per RPS site). Refrigerator 2018, Softener 2016, Roof 2015, Ext paint & Stove 2013, Furnace & CA 2011, HWH 2010.
Property Specifics
| Single Family | |
| — | |
| — | |
| 1966 | |
| Full | |
| — | |
| No | |
| 0.42 |
| Winnebago | |
| — | |
| 0 / Not Applicable | |
| None | |
| Public | |
| Public Sewer | |
| 09997283 | |
| 1233251002 |
Nearby Schools
| NAME: | DISTRICT: | DISTANCE: | |
|---|---|---|---|
|
Grade School
A C Thompson Elementary School |
205 | — | |
|
Middle School
Bernard W Flinn Middle School |
205 | Not in DB | |
|
High School
Rockford East High School |
205 | Not in DB | |
Property History
| DATE: | EVENT: | PRICE: | SOURCE: |
|---|---|---|---|
| 16 Jul, 2018 | Sold | $135,000 | MRED MLS |
| 27 Jun, 2018 | Under contract | $144,900 | MRED MLS |
| 25 Jun, 2018 | Listed for sale | $144,900 | MRED MLS |
Room Specifics
Total Bedrooms: 3
Bedrooms Above Ground: 3
Bedrooms Below Ground: 0
Dimensions: —
Floor Type: —
Dimensions: —
Floor Type: —
Full Bathrooms: 2
Bathroom Amenities: —
Bathroom in Basement: 0
Rooms: Recreation Room
Basement Description: Partially Finished
Other Specifics
| 2.5 | |
| — | |
| — | |
| — | |
| — | |
| 115X126.40X148.02X167.52 | |
| — | |
| — | |
| — | |
| — | |
| Not in DB | |
| — | |
| — | |
| — | |
| — |
Tax History
| Year | Property Taxes |
|---|---|
| 2018 | $4,627 |
Contact Agent
Nearby Similar Homes
Nearby Sold Comparables
Contact Agent
Listing Provided By
Dickerson & Nieman Realtors

