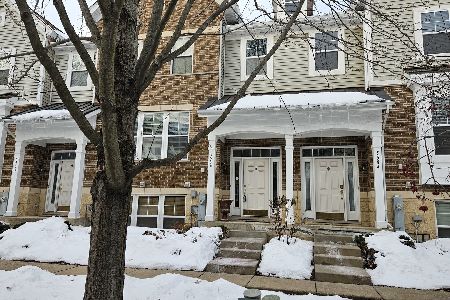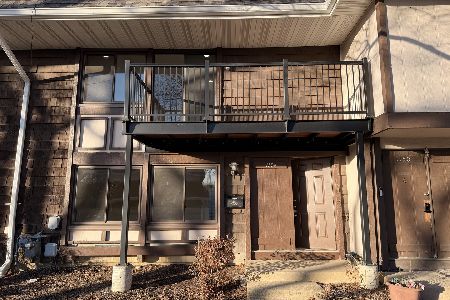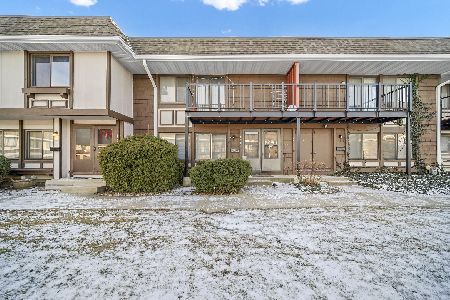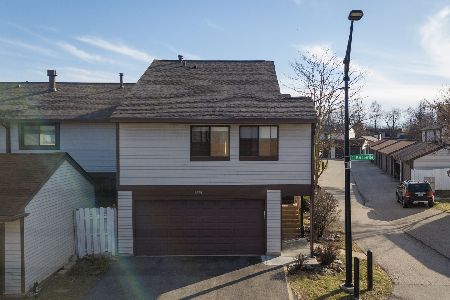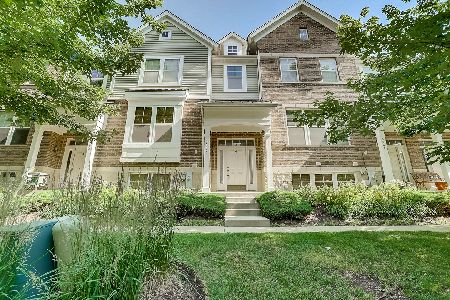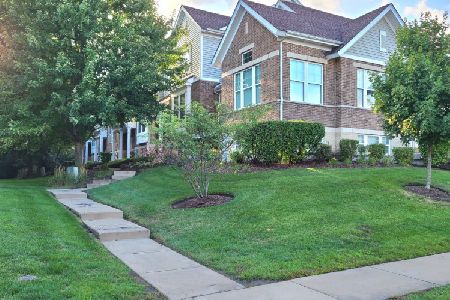5588 Cambridge Way, Hanover Park, Illinois 60133
$285,000
|
Sold
|
|
| Status: | Closed |
| Sqft: | 2,395 |
| Cost/Sqft: | $121 |
| Beds: | 4 |
| Baths: | 4 |
| Year Built: | 2005 |
| Property Taxes: | $7,520 |
| Days On Market: | 1667 |
| Lot Size: | 0,00 |
Description
Beautiful 4 bedroom , 2 full bath, 2half bath townhome in S desirable Savannah subdivision. Large unit featuring hardwood floors, granite counters, newer ss appliances, and a 2.5 car garage.Large living room,, dining room has a balcony for easy grilling and entertaining, master bedroom has a vaulted ceiling, two walk in closets &an ensuite bathroom. there is a2nd floor laundry.the 4th bedroom, now being used as an office is on the lower level, across from a half bath and a large storage closet. Easy access to highways, 2 MetraStations, shopping and more. mallard Lake Forest Preserve walking trail is just steps away.
Property Specifics
| Condos/Townhomes | |
| 3 | |
| — | |
| 2005 | |
| Partial | |
| MONET | |
| No | |
| — |
| Du Page | |
| Savannah | |
| 355 / Monthly | |
| Insurance,Exterior Maintenance,Lawn Care,Snow Removal | |
| Public | |
| Public Sewer | |
| 11138988 | |
| 0208107031 |
Nearby Schools
| NAME: | DISTRICT: | DISTANCE: | |
|---|---|---|---|
|
Grade School
Greenbrook Elementary School |
20 | — | |
|
Middle School
Spring Wood Middle School |
20 | Not in DB | |
|
High School
Lake Park High School |
108 | Not in DB | |
Property History
| DATE: | EVENT: | PRICE: | SOURCE: |
|---|---|---|---|
| 27 Aug, 2020 | Sold | $259,000 | MRED MLS |
| 28 Jul, 2020 | Under contract | $259,000 | MRED MLS |
| 7 Jul, 2020 | Listed for sale | $259,000 | MRED MLS |
| 5 Oct, 2021 | Sold | $285,000 | MRED MLS |
| 19 Aug, 2021 | Under contract | $289,000 | MRED MLS |
| — | Last price change | $299,000 | MRED MLS |
| 28 Jun, 2021 | Listed for sale | $299,000 | MRED MLS |
| 17 Jul, 2025 | Sold | $347,073 | MRED MLS |
| 8 May, 2025 | Under contract | $309,999 | MRED MLS |
| 6 May, 2025 | Listed for sale | $309,999 | MRED MLS |
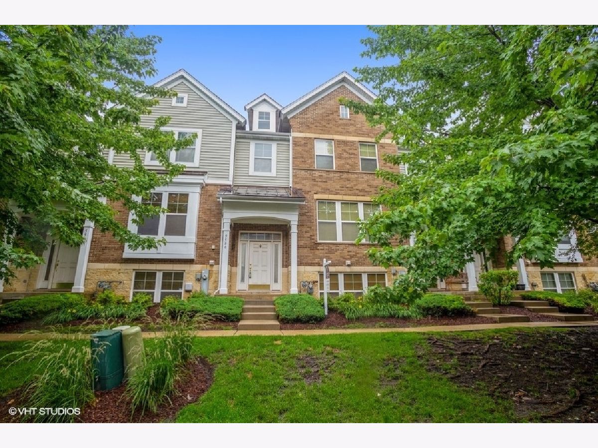
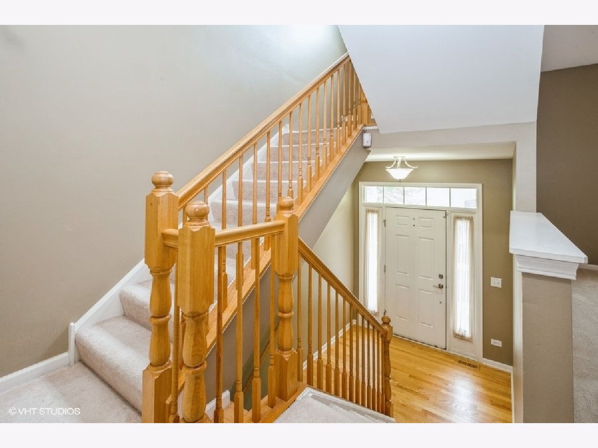
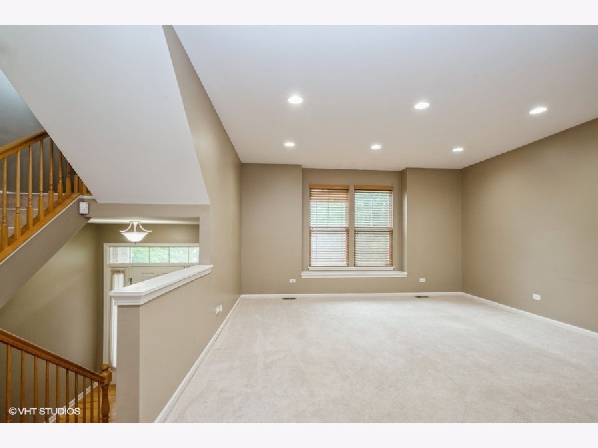
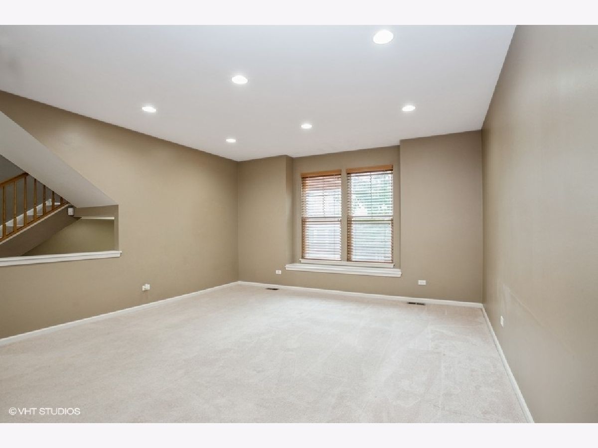
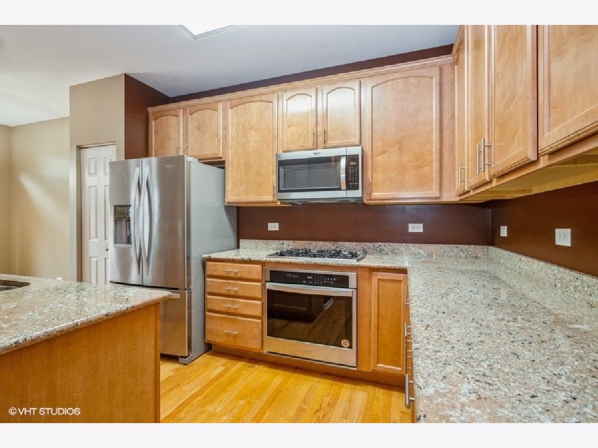
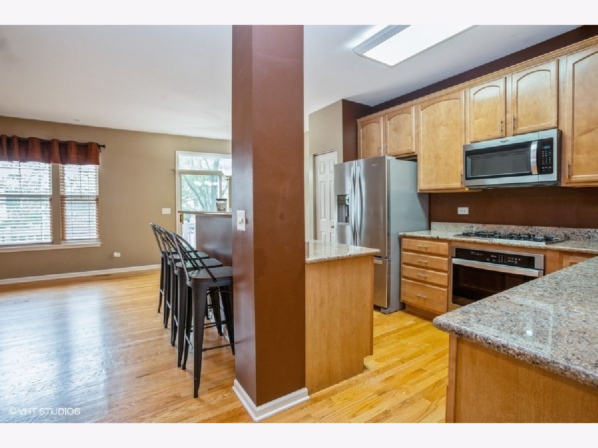
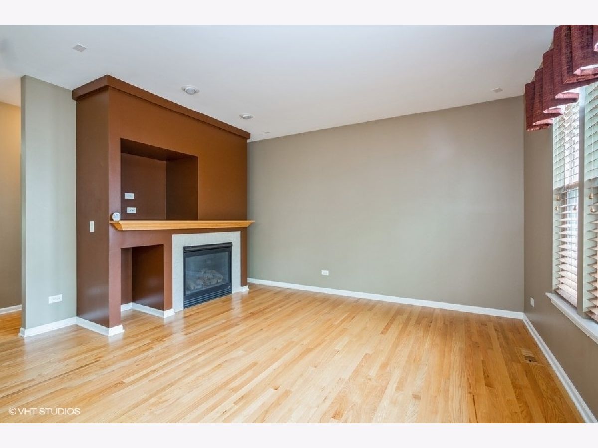
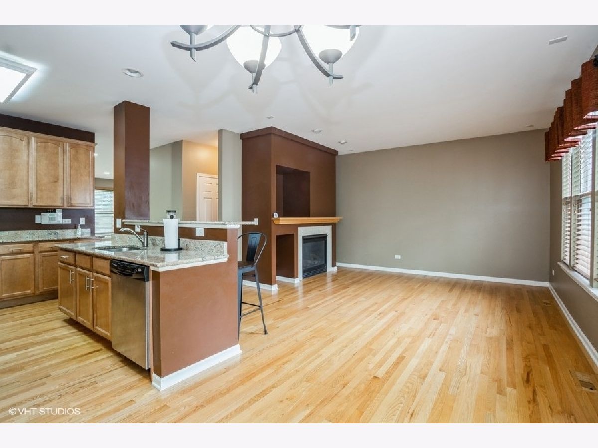
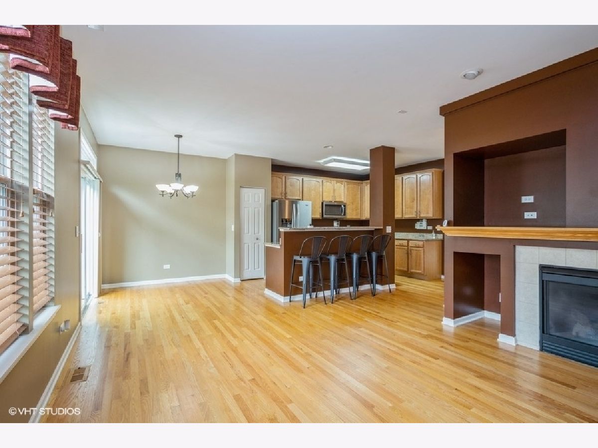
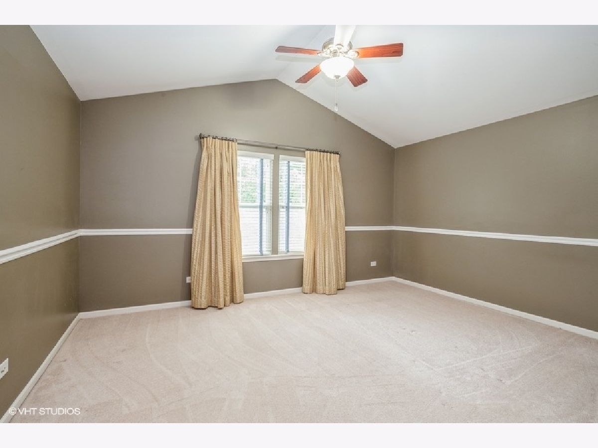
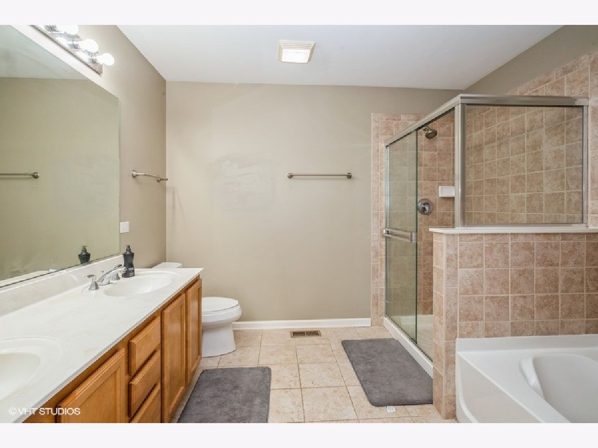
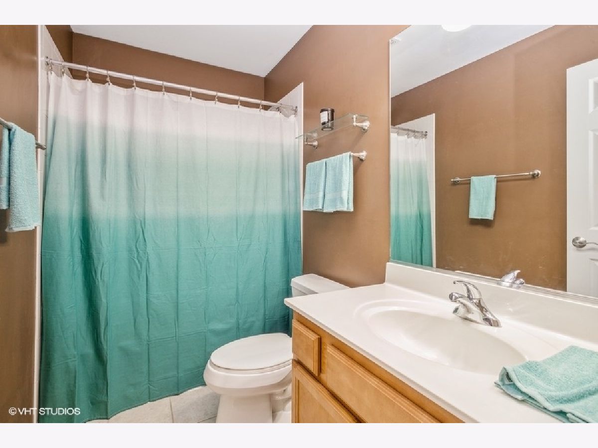
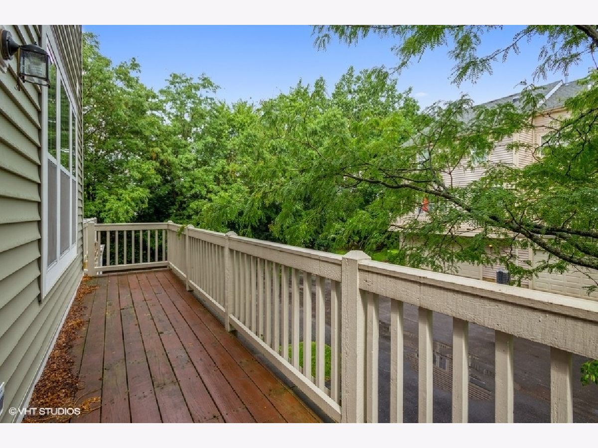
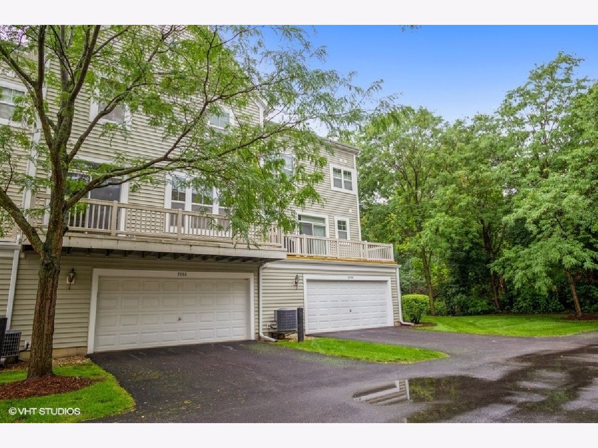
Room Specifics
Total Bedrooms: 4
Bedrooms Above Ground: 4
Bedrooms Below Ground: 0
Dimensions: —
Floor Type: Carpet
Dimensions: —
Floor Type: Carpet
Dimensions: —
Floor Type: Carpet
Full Bathrooms: 4
Bathroom Amenities: Separate Shower,Double Sink
Bathroom in Basement: 1
Rooms: Balcony/Porch/Lanai
Basement Description: Finished
Other Specifics
| 2 | |
| — | |
| — | |
| — | |
| — | |
| 24X65X24X65 | |
| — | |
| Full | |
| — | |
| Range, Microwave, Dishwasher, Refrigerator, Washer, Dryer, Disposal | |
| Not in DB | |
| — | |
| — | |
| — | |
| Electric |
Tax History
| Year | Property Taxes |
|---|---|
| 2020 | $7,535 |
| 2021 | $7,520 |
| 2025 | $7,527 |
Contact Agent
Nearby Similar Homes
Nearby Sold Comparables
Contact Agent
Listing Provided By
Berkshire Hathaway HomeServices Starck Real Estate

