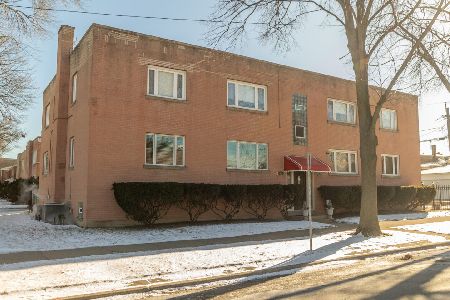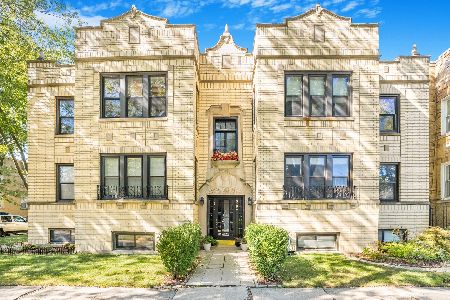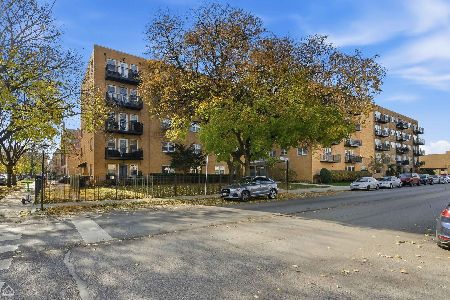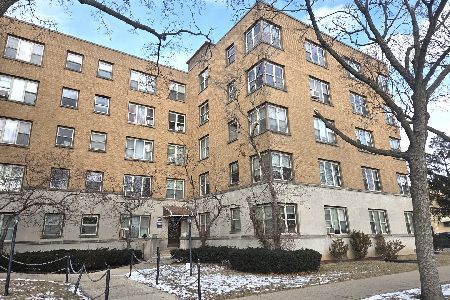5588 Lincoln Avenue, Lincoln Square, Chicago, Illinois 60625
$435,000
|
Sold
|
|
| Status: | Closed |
| Sqft: | 1,750 |
| Cost/Sqft: | $254 |
| Beds: | 3 |
| Baths: | 2 |
| Year Built: | 2006 |
| Property Taxes: | $5,134 |
| Days On Market: | 2370 |
| Lot Size: | 0,00 |
Description
Amazing & Rarely Available Super Spacious 1750 Sq. Ft. 3 Bed / 2 Bath Corner Penthouse Unit With A 356 Sq Ft Terrace Deck With Spectacular South & West Facing Views Perfect For Entertaining And Enjoying Gorgeous Sunsets. Newly Remodeled White Kitchen Cabinets With Quartz Countertops; Large Kitchen Island With Ample Cabinet & Counter Space. All Stainless Steel Appliances Were Installed In 2016; Kitchen Aid Oven, Microwave And Garbage Disposal, Samsung Refrigerator, And Miele Dishwasher. Energy efficient Exhaust Fan On The Roof Of The Unit For Maximum Air Purification. Plenty Of Natural Light Bathes All The Rooms Of This High Floor Southwest Facing Unit. Large Walk-In Custom Closet And Master Bathroom Are Featured In The Master Bedroom. The Unit Is Already Pre-Wired For Telephone, Internet, And Cable For A Clean Modern Look! Assessments Include Heat, Cooking & Drying Gas, Water; Owner Only Pay For Electric! 2 Side By Side Secure Heated Garage Parking Spots Come Included In The Price.
Property Specifics
| Condos/Townhomes | |
| 5 | |
| — | |
| 2006 | |
| None | |
| — | |
| No | |
| — |
| Cook | |
| — | |
| 423 / Monthly | |
| Heat,Gas,Parking,Taxes,Insurance,Scavenger,Snow Removal | |
| Lake Michigan | |
| Public Sewer | |
| 10478837 | |
| 13122010561034 |
Property History
| DATE: | EVENT: | PRICE: | SOURCE: |
|---|---|---|---|
| 14 Mar, 2016 | Sold | $430,000 | MRED MLS |
| 27 Jan, 2016 | Under contract | $465,000 | MRED MLS |
| — | Last price change | $495,000 | MRED MLS |
| 24 Aug, 2015 | Listed for sale | $495,000 | MRED MLS |
| 15 Oct, 2019 | Sold | $435,000 | MRED MLS |
| 13 Aug, 2019 | Under contract | $445,000 | MRED MLS |
| 8 Aug, 2019 | Listed for sale | $445,000 | MRED MLS |
Room Specifics
Total Bedrooms: 3
Bedrooms Above Ground: 3
Bedrooms Below Ground: 0
Dimensions: —
Floor Type: Hardwood
Dimensions: —
Floor Type: Hardwood
Full Bathrooms: 2
Bathroom Amenities: Double Sink
Bathroom in Basement: 0
Rooms: No additional rooms
Basement Description: None
Other Specifics
| 2 | |
| Brick/Mortar,Concrete Perimeter | |
| — | |
| Balcony, Deck, Storms/Screens, End Unit | |
| — | |
| COMMON | |
| — | |
| Full | |
| — | |
| Range, Microwave, Dishwasher, Refrigerator, Freezer, Washer, Dryer, Stainless Steel Appliance(s) | |
| Not in DB | |
| — | |
| — | |
| Bike Room/Bike Trails, Elevator(s), Storage | |
| Gas Log |
Tax History
| Year | Property Taxes |
|---|---|
| 2016 | $3,081 |
| 2019 | $5,134 |
Contact Agent
Nearby Similar Homes
Nearby Sold Comparables
Contact Agent
Listing Provided By
Dream Town Realty









