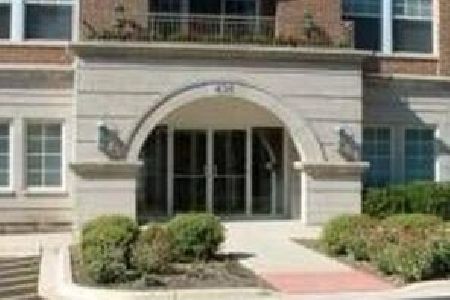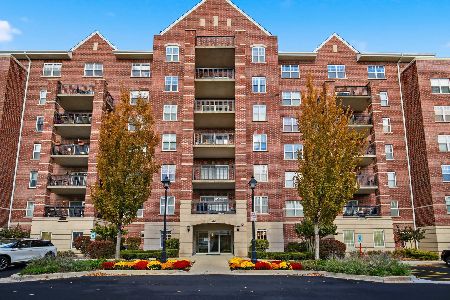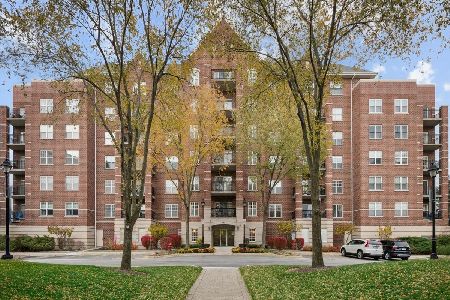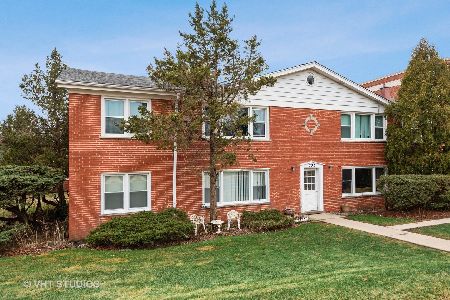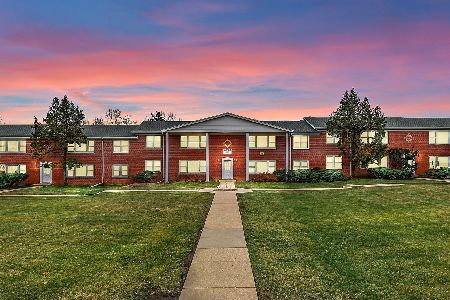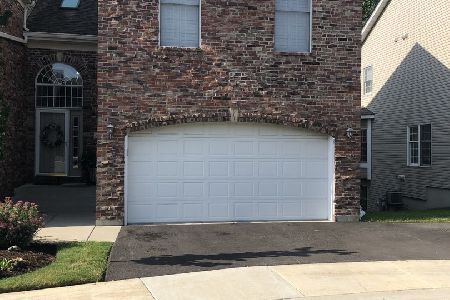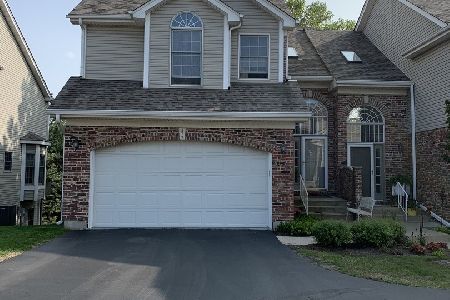559 Bridge View Court, Palatine, Illinois 60067
$390,000
|
Sold
|
|
| Status: | Closed |
| Sqft: | 2,146 |
| Cost/Sqft: | $172 |
| Beds: | 4 |
| Baths: | 4 |
| Year Built: | 1995 |
| Property Taxes: | $8,323 |
| Days On Market: | 1759 |
| Lot Size: | 0,00 |
Description
Stepping into this inviting foyer, you will be greeted by a spacious and bright end unit townhome. A separate living room and dining room welcome you with endless amounts of windows bringing in ample natural light. Enjoy this kitchen with cherry wood cabinets and slider to private deck with a serene view of the creek. An ample sized family room, with a brick gas starting fire place flanked with two windows offers even more private space and sunshine. Main level with beautiful hardwood floors. You won't want to miss this master suite walk in closet, plus a private bathroom offering a soaking tub, double vanity plus walk in shower. Two additional bedrooms with walk in closets, full bath and laundry complete this 2nd level. Don't forget the full finished walk-out basement with dry bar, 4th bedroom, full bath, storage and multiple sliders to your stunning wrap around brick paver patio ('20). Additional updates include: roof ('16) and refrigerator ('15). Steps to downtown Palatine which offers Metra access, restaurants, shopping, nightlife and more.
Property Specifics
| Condos/Townhomes | |
| 3 | |
| — | |
| 1995 | |
| Full,Walkout | |
| BILTMORE | |
| No | |
| — |
| Cook | |
| Bridgeview Creek | |
| 315 / Monthly | |
| Insurance,Exterior Maintenance,Lawn Care,Snow Removal | |
| Lake Michigan | |
| Public Sewer | |
| 11037632 | |
| 02153040520000 |
Nearby Schools
| NAME: | DISTRICT: | DISTANCE: | |
|---|---|---|---|
|
Grade School
Stuart R Paddock School |
15 | — | |
|
Middle School
Plum Grove Junior High School |
15 | Not in DB | |
|
High School
Wm Fremd High School |
211 | Not in DB | |
Property History
| DATE: | EVENT: | PRICE: | SOURCE: |
|---|---|---|---|
| 25 May, 2021 | Sold | $390,000 | MRED MLS |
| 2 Apr, 2021 | Under contract | $369,000 | MRED MLS |
| 31 Mar, 2021 | Listed for sale | $369,000 | MRED MLS |
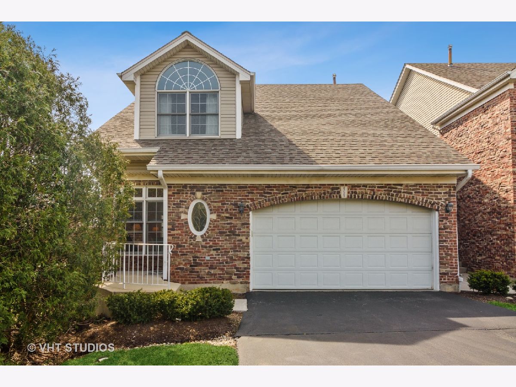
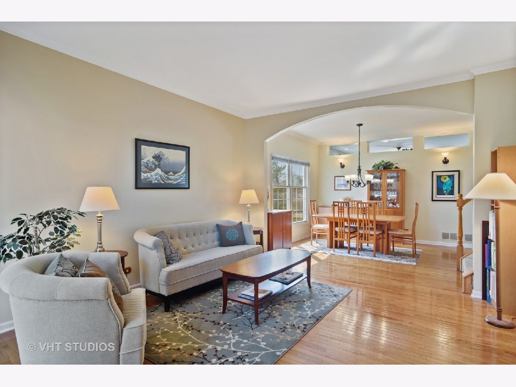
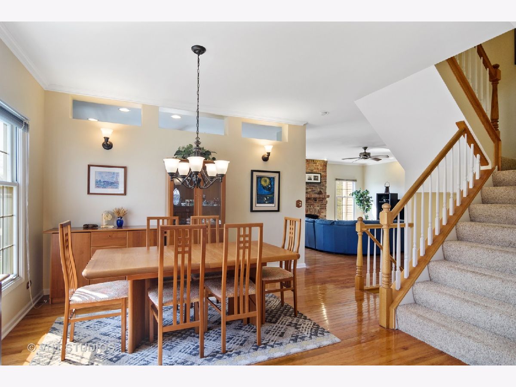
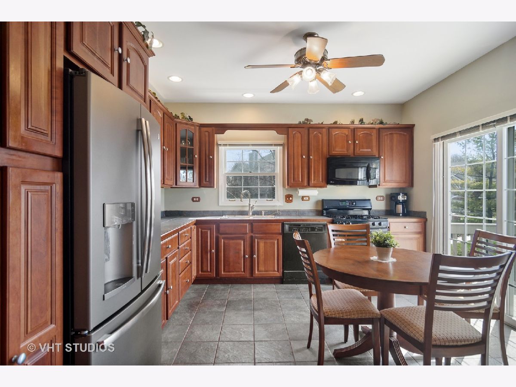
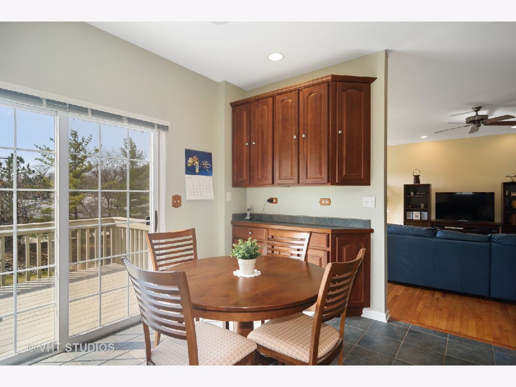
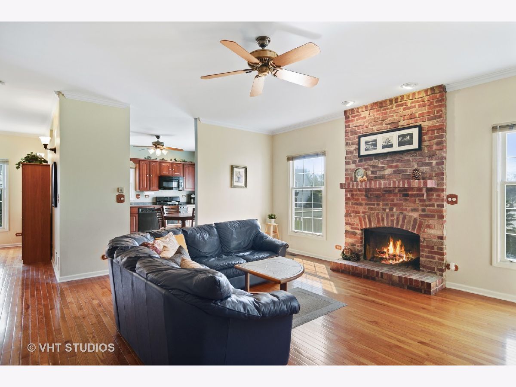
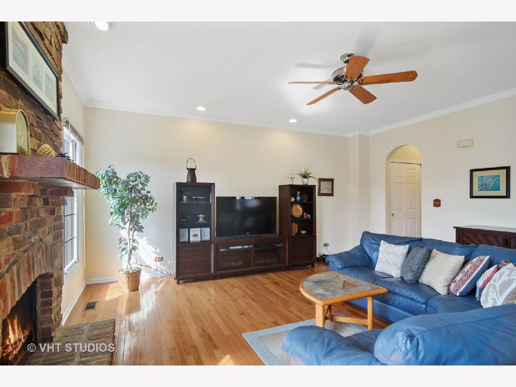
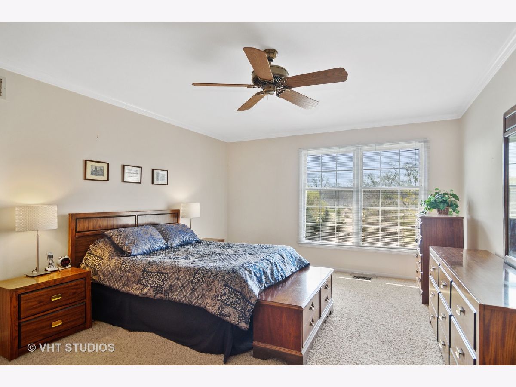
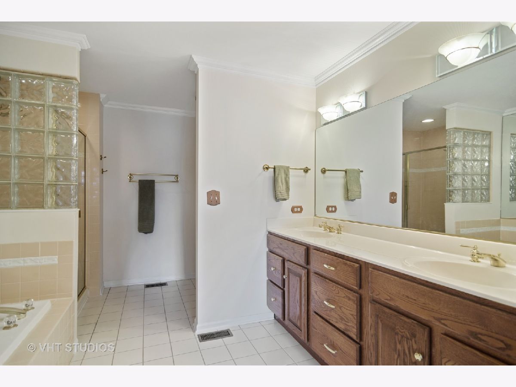
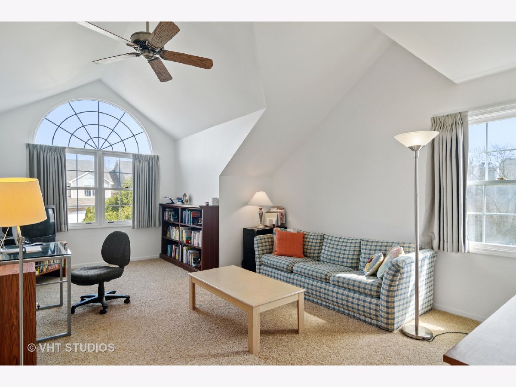
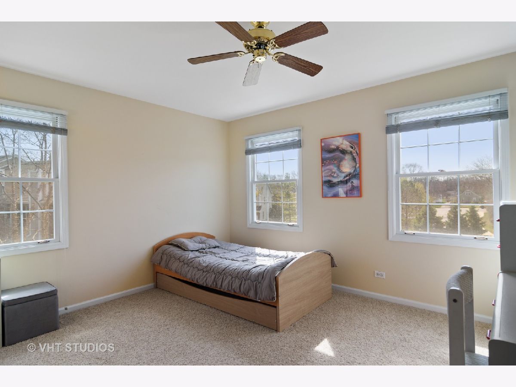
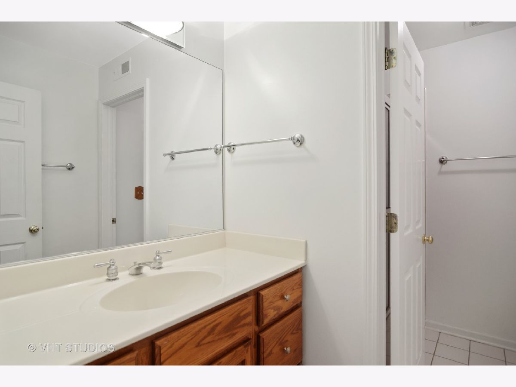
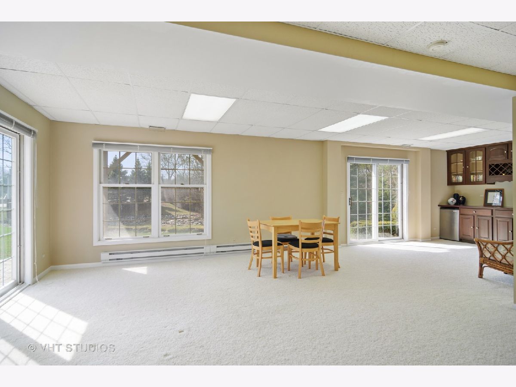
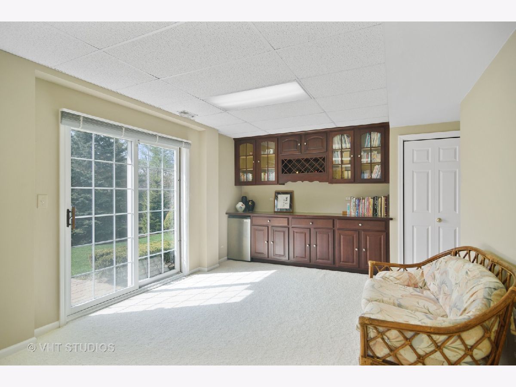
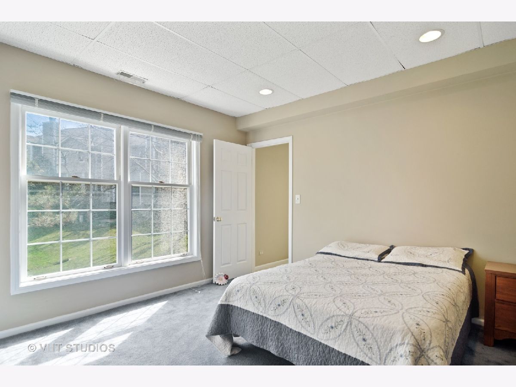
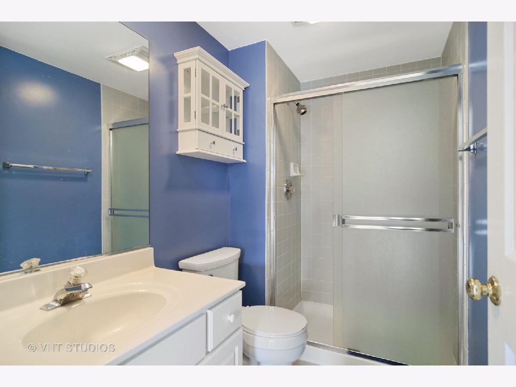
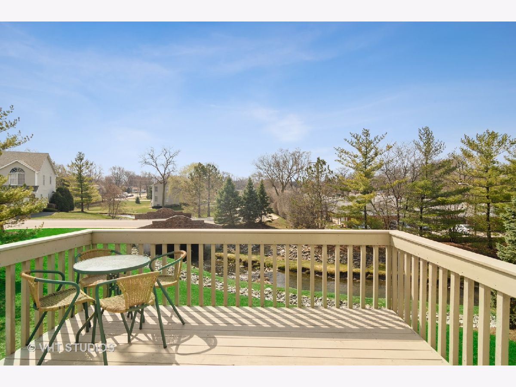
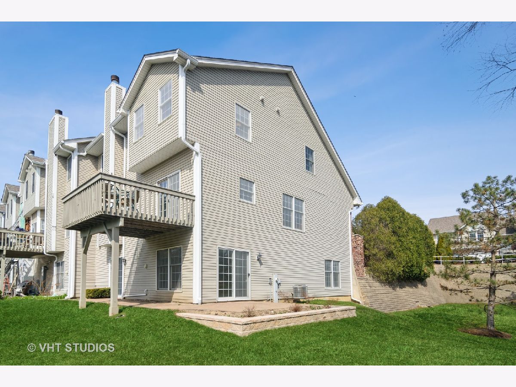
Room Specifics
Total Bedrooms: 4
Bedrooms Above Ground: 4
Bedrooms Below Ground: 0
Dimensions: —
Floor Type: Carpet
Dimensions: —
Floor Type: Carpet
Dimensions: —
Floor Type: Carpet
Full Bathrooms: 4
Bathroom Amenities: Whirlpool,Separate Shower,Double Sink
Bathroom in Basement: 1
Rooms: Recreation Room,Foyer
Basement Description: Finished,Exterior Access
Other Specifics
| 2 | |
| Concrete Perimeter | |
| Asphalt | |
| Deck, Brick Paver Patio, Storms/Screens, End Unit | |
| Corner Lot,Cul-De-Sac,Water View | |
| 42 X 139 X 37 X 127 | |
| — | |
| Full | |
| Bar-Dry, Hardwood Floors, Second Floor Laundry, Laundry Hook-Up in Unit, Storage, Walk-In Closet(s) | |
| Range, Microwave, Dishwasher, Refrigerator, Washer, Dryer, Disposal | |
| Not in DB | |
| — | |
| — | |
| — | |
| Attached Fireplace Doors/Screen, Gas Starter |
Tax History
| Year | Property Taxes |
|---|---|
| 2021 | $8,323 |
Contact Agent
Nearby Similar Homes
Nearby Sold Comparables
Contact Agent
Listing Provided By
@properties

