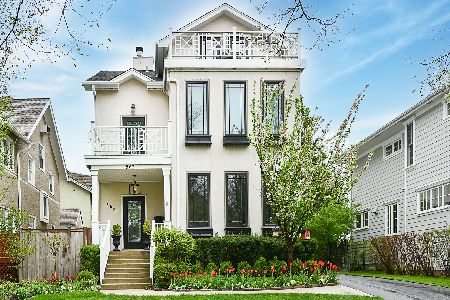559 Provident Avenue, Winnetka, Illinois 60093
$1,410,000
|
Sold
|
|
| Status: | Closed |
| Sqft: | 3,116 |
| Cost/Sqft: | $481 |
| Beds: | 4 |
| Baths: | 5 |
| Year Built: | 2001 |
| Property Taxes: | $24,511 |
| Days On Market: | 2533 |
| Lot Size: | 0,21 |
Description
Luxury renovation throughout this 5 bedroom, 4.5 bath home in "walk to" location - steps from town, Metra & everything the Village has to offer. New chef's kitchen includes custom white cabinets w/ spectacular brass and leather hardware, marble island, eat-in space w/ separate breakfast bar/wet bar & all new top-of-the line appliances. Open floor plan w/ sunny family room that has floor to ceiling windows which flank the fireplace & overlook the expansive, professionally landscaped yard & patio. Versatile space on the 1st floor includes: dining room, office/den & living/game room w/ fireplace & bay window. Spacious mudroom & new powder room are separated by custom porthole swing doors. Grand 2nd floor master suite includes a luxe bathroom & his & her walk in closets. 2 generous bedrooms share the hall bath and 1 bedroom has an ensuite bath. 2nd floor laundry. Handsome LL rec rom w/ great space along with 5th bedroom, full bath & storage. New roof, AC/furnaces in 2018. New Trier HS.
Property Specifics
| Single Family | |
| — | |
| Colonial | |
| 2001 | |
| Full | |
| — | |
| No | |
| 0.21 |
| Cook | |
| — | |
| 0 / Not Applicable | |
| None | |
| Lake Michigan | |
| Public Sewer | |
| 10353247 | |
| 05202060050000 |
Nearby Schools
| NAME: | DISTRICT: | DISTANCE: | |
|---|---|---|---|
|
Grade School
Crow Island Elementary School |
36 | — | |
|
Middle School
Carleton W Washburne School |
36 | Not in DB | |
|
High School
New Trier Twp H.s. Northfield/wi |
203 | Not in DB | |
Property History
| DATE: | EVENT: | PRICE: | SOURCE: |
|---|---|---|---|
| 31 May, 2019 | Sold | $1,410,000 | MRED MLS |
| 23 Apr, 2019 | Under contract | $1,499,000 | MRED MLS |
| 11 Feb, 2019 | Listed for sale | $1,499,000 | MRED MLS |
Room Specifics
Total Bedrooms: 5
Bedrooms Above Ground: 4
Bedrooms Below Ground: 1
Dimensions: —
Floor Type: —
Dimensions: —
Floor Type: Carpet
Dimensions: —
Floor Type: Carpet
Dimensions: —
Floor Type: —
Full Bathrooms: 5
Bathroom Amenities: Separate Shower,Double Sink
Bathroom in Basement: 1
Rooms: Bedroom 5,Breakfast Room,Den,Recreation Room
Basement Description: Finished
Other Specifics
| 2 | |
| — | |
| Asphalt | |
| Patio, Storms/Screens | |
| — | |
| 48X225X44X204 | |
| — | |
| Full | |
| Bar-Wet, Hardwood Floors, Second Floor Laundry, Built-in Features, Walk-In Closet(s) | |
| Range, Microwave, Dishwasher, High End Refrigerator, Bar Fridge, Washer, Dryer, Disposal, Wine Refrigerator, Range Hood | |
| Not in DB | |
| Sidewalks | |
| — | |
| — | |
| Gas Log |
Tax History
| Year | Property Taxes |
|---|---|
| 2019 | $24,511 |
Contact Agent
Nearby Similar Homes
Nearby Sold Comparables
Contact Agent
Listing Provided By
@properties










