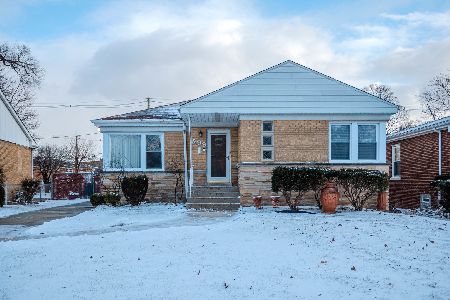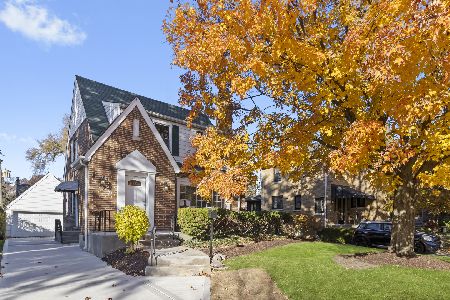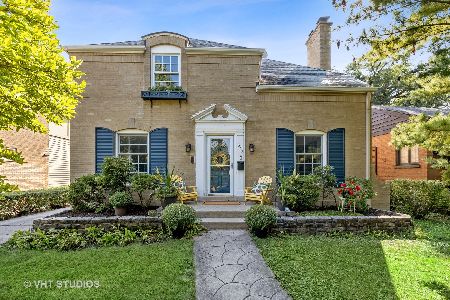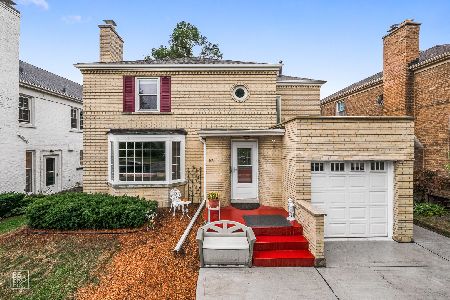559 Selborne Road, Riverside, Illinois 60546
$675,000
|
Sold
|
|
| Status: | Closed |
| Sqft: | 1,725 |
| Cost/Sqft: | $405 |
| Beds: | 4 |
| Baths: | 3 |
| Year Built: | 1953 |
| Property Taxes: | $10,311 |
| Days On Market: | 705 |
| Lot Size: | 0,23 |
Description
This beautiful 4 bedroom/2.1 bath home will exceed all of your expectations! Located on an oversized lot (50x223!), this home was previously owned by a master woodworker, and you can see the gorgeous craftmanship throughout. Each room is light-filled and inviting and many have hardwood floors. Enter to find a lovely living room with windows overlooking the front yard. The kitchen boasts custom cherry kitchen cabinets, granite countertops, stainless appliances and a unique artsy multicolored tile backsplash. The generous kitchen opens to the family/dining room with an entire wall of windows overlooking the huge backyard. The backyard makes you feel like you are living in the woods. Don't be deceived by the wooden fence (to keep the dog close to home), the property goes much further back, and includes a heated woodshop/cottage. Come back into the house to see what the other floors have to offer...the second floor has two good-sized bedrooms, one with a built-in desk, and each with 2 corner windows. The full bath on the second floor is newer. The third floor could be a primary suite, or used as 2 more bedrooms. Bedroom 3 has a skylight and built-in bookcases, bedroom 4 has fun architectural features and another uniique built-in. A newer full bath with heated floors, a linen closet, and a huge storage area complete this third floor. The basement, which is only a few steps below grade level, is finished, with heated floors, a stunning stone wall and wood-burning fireplace (never used by current owner, so is being conveyed "as-is") with a custom-made oak mantel. A semi-hidden wine-cellar (or reading/hiding space) graces the north wall of the basement. There is also a half-bath and a separate laundry/utility room which exits into the back yard. Newer windows, Newer tear-off roof with skylights. CAC (2021), tankless water heater. Underground electrical wiring for yard lighting and utilities. Attached 1 car garage.
Property Specifics
| Single Family | |
| — | |
| — | |
| 1953 | |
| — | |
| — | |
| No | |
| 0.23 |
| Cook | |
| — | |
| 0 / Not Applicable | |
| — | |
| — | |
| — | |
| 11983075 | |
| 15254030650000 |
Property History
| DATE: | EVENT: | PRICE: | SOURCE: |
|---|---|---|---|
| 4 May, 2015 | Sold | $436,000 | MRED MLS |
| 2 Mar, 2015 | Under contract | $459,000 | MRED MLS |
| 22 Feb, 2015 | Listed for sale | $459,000 | MRED MLS |
| 29 Apr, 2024 | Sold | $675,000 | MRED MLS |
| 4 Mar, 2024 | Under contract | $699,000 | MRED MLS |
| 17 Feb, 2024 | Listed for sale | $699,000 | MRED MLS |
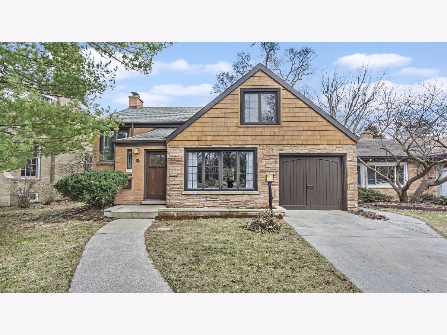
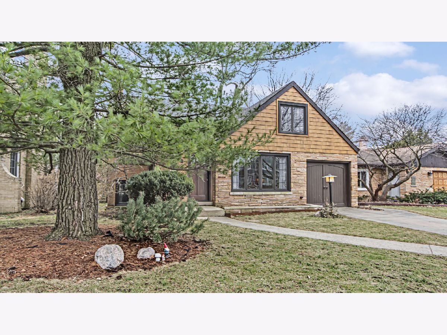
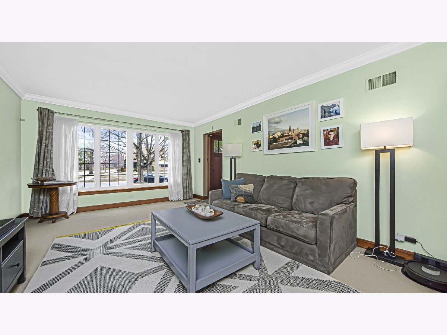
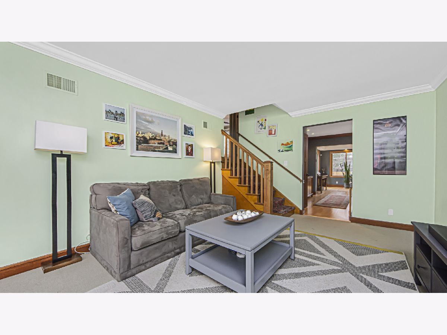
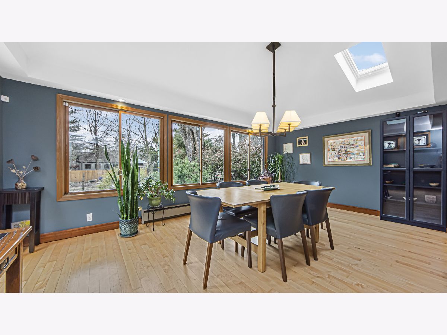
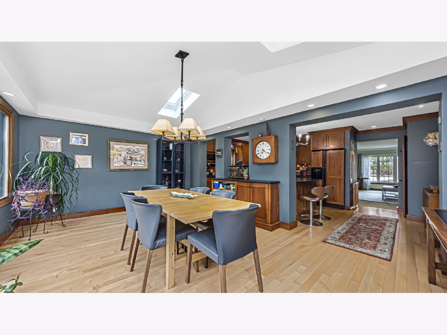
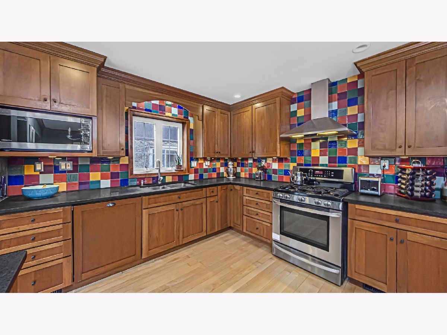
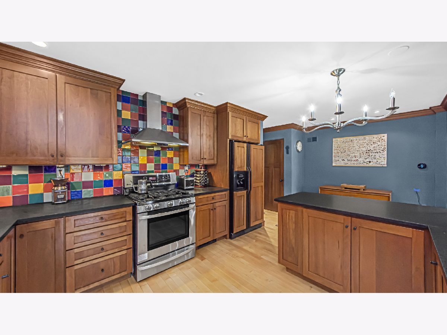
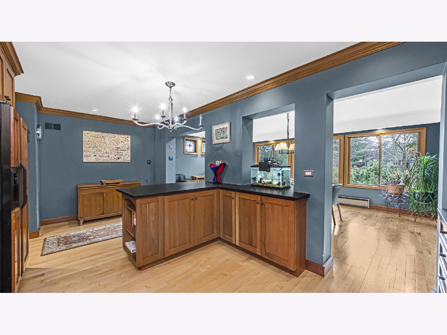
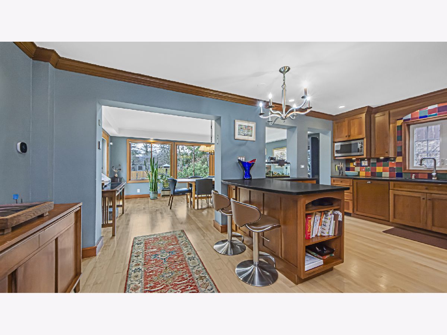
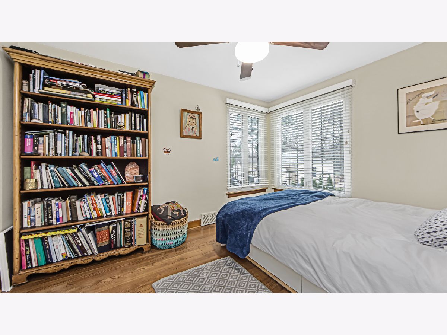
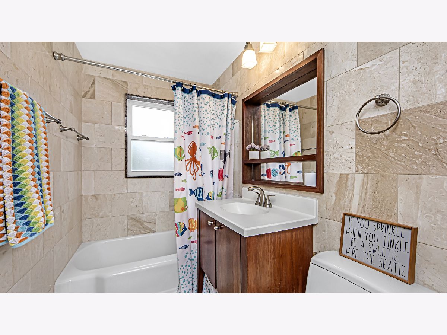
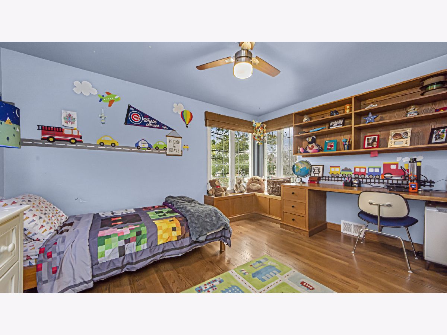
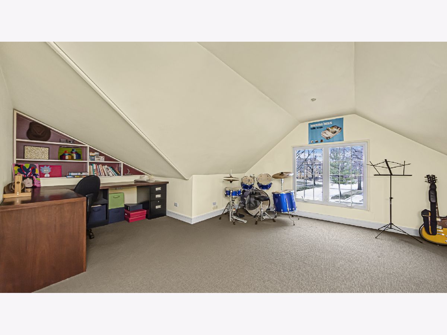
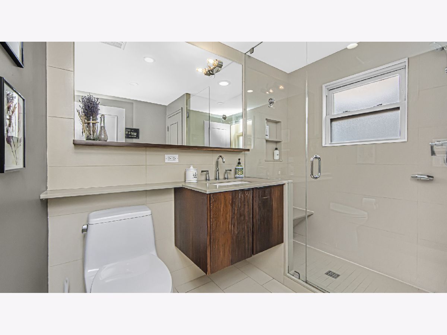
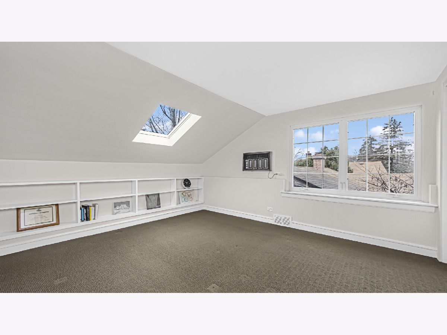
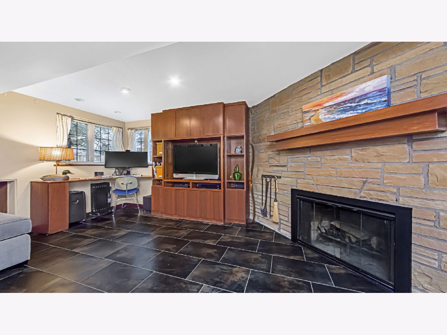
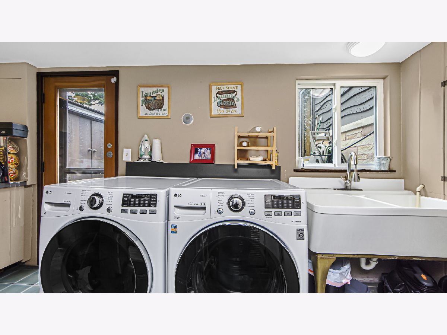
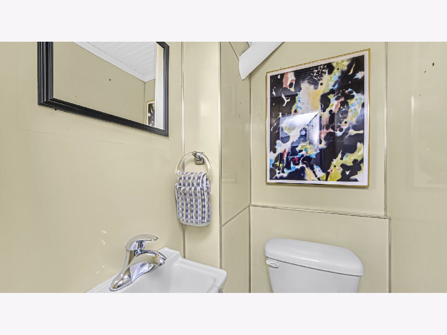
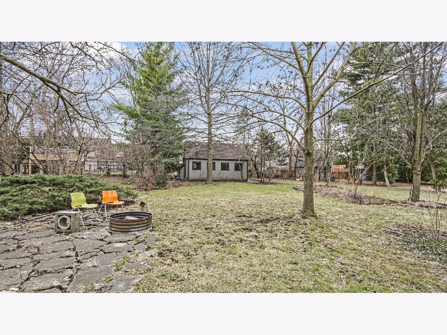
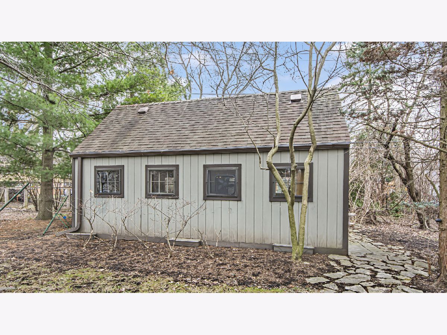
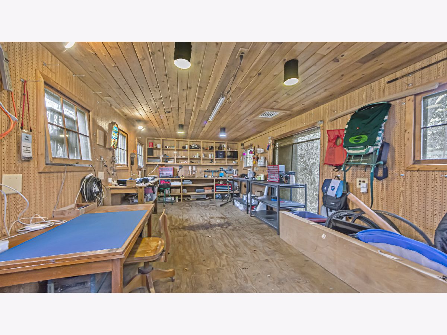
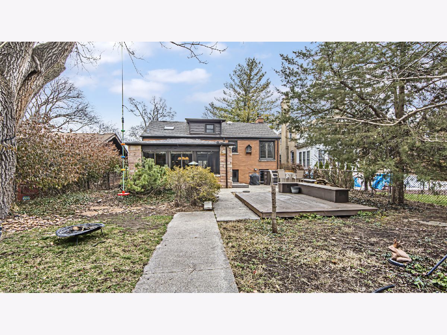
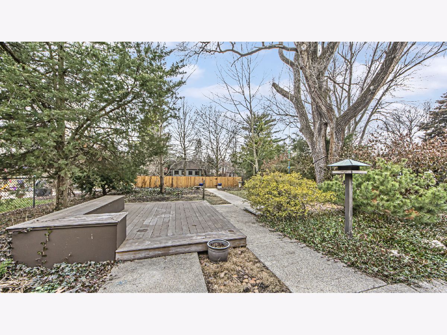
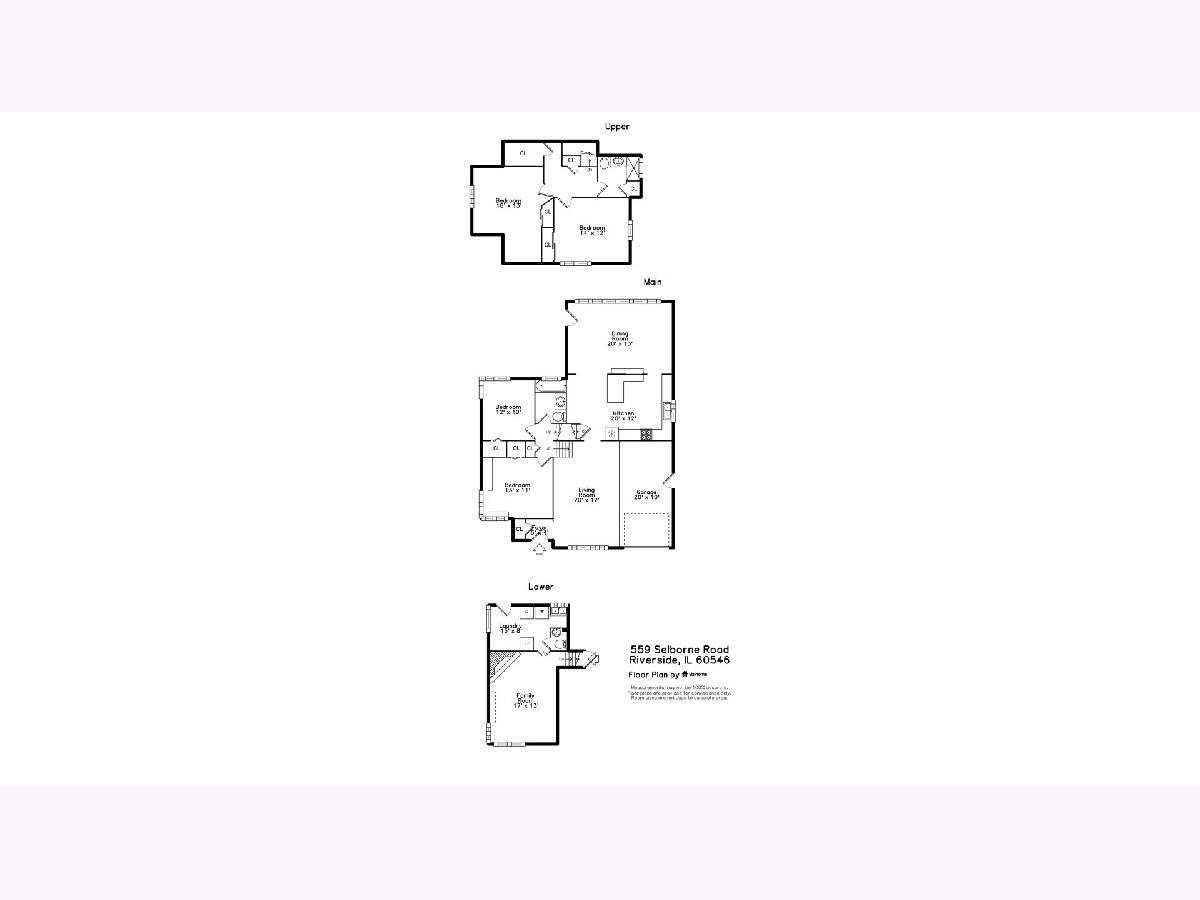
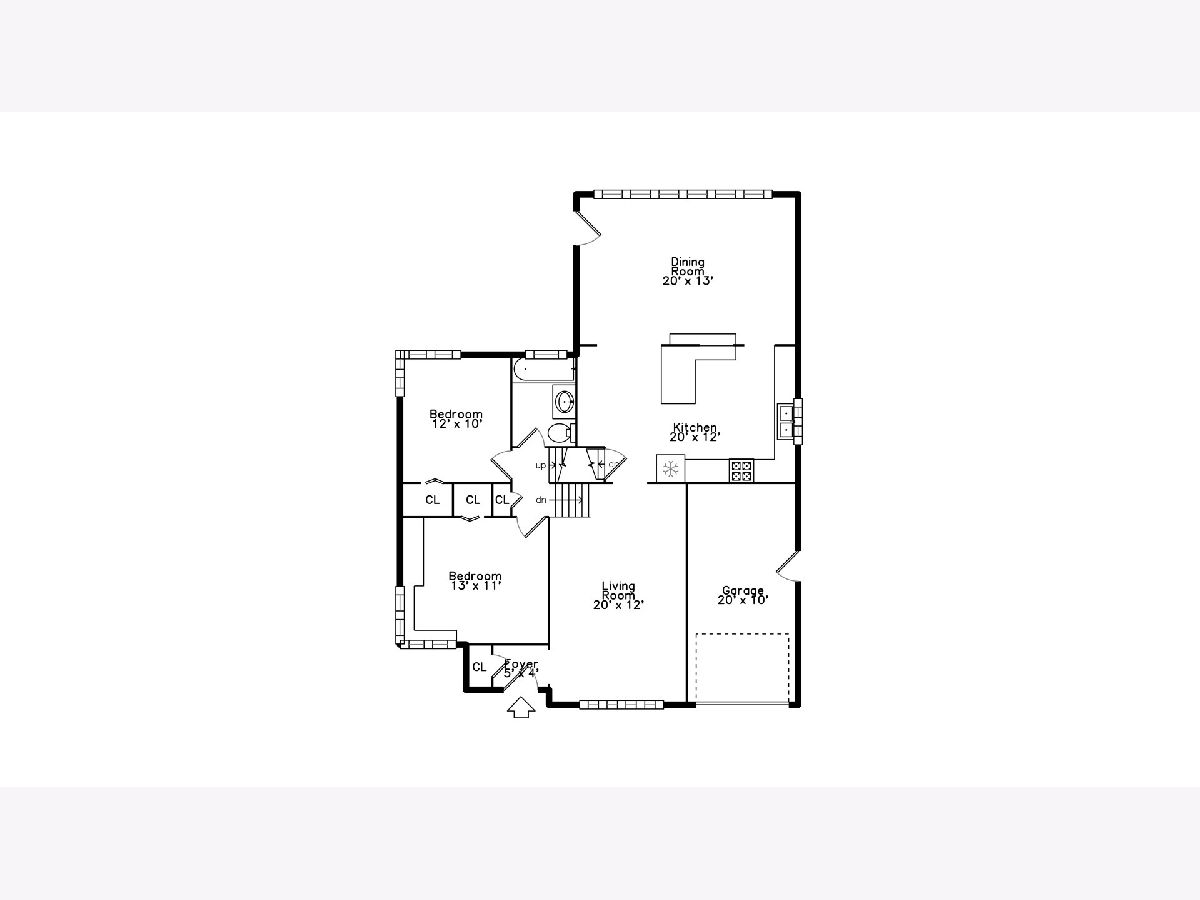
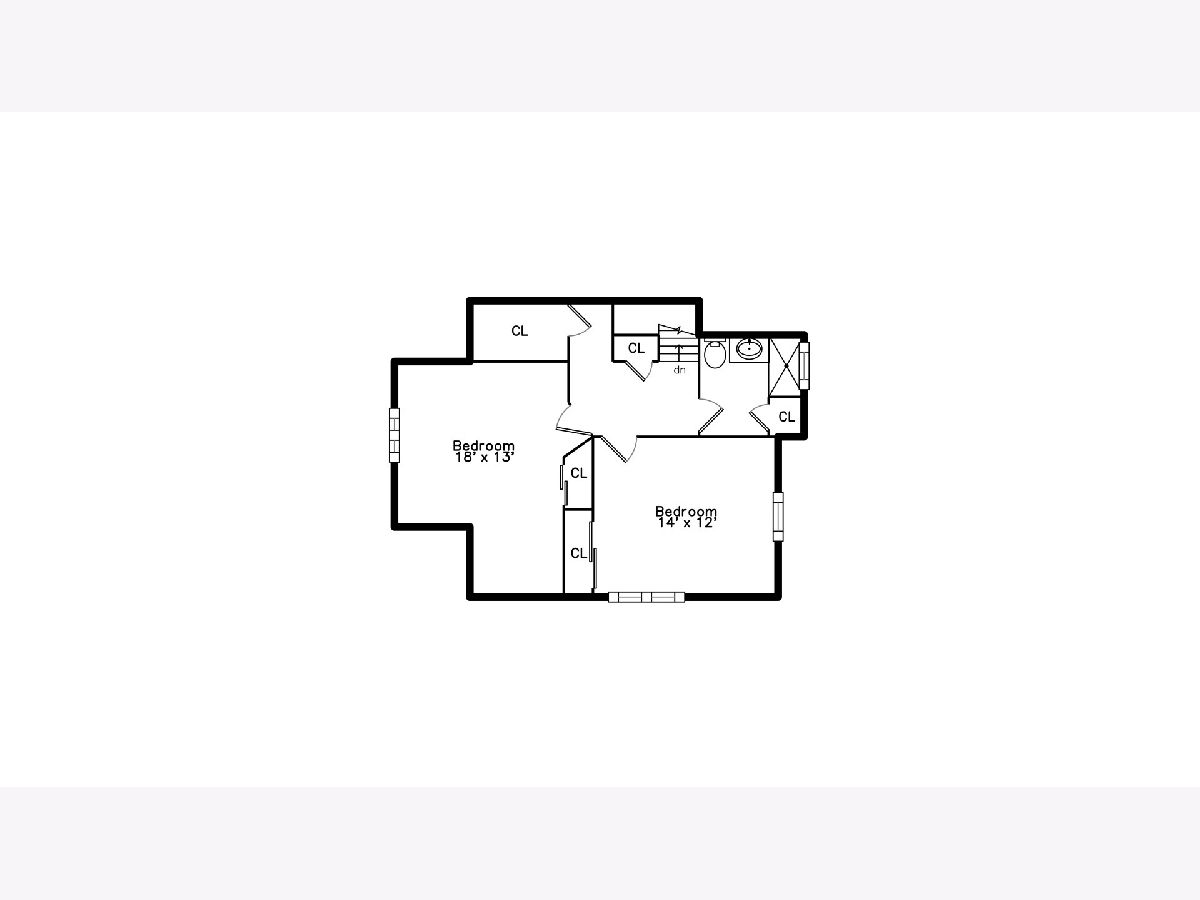
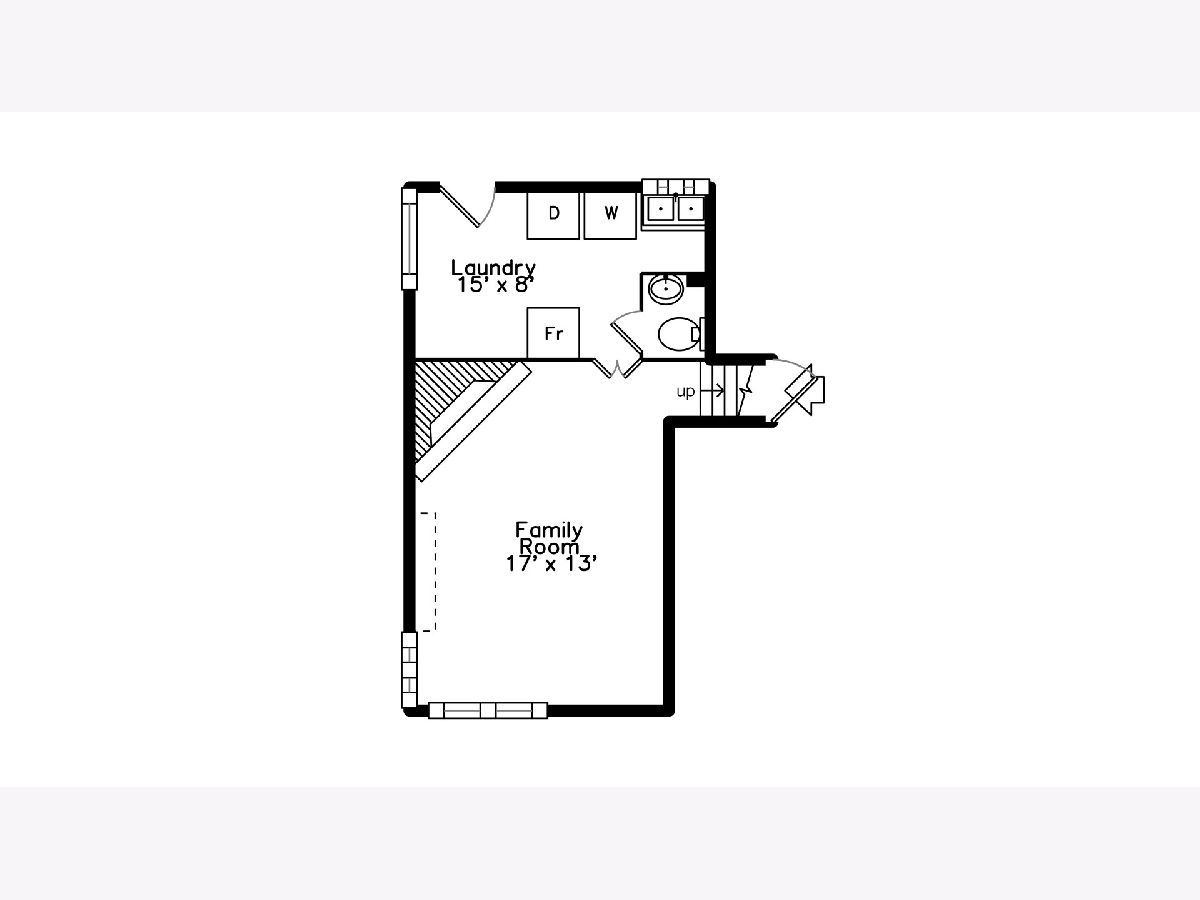
Room Specifics
Total Bedrooms: 4
Bedrooms Above Ground: 4
Bedrooms Below Ground: 0
Dimensions: —
Floor Type: —
Dimensions: —
Floor Type: —
Dimensions: —
Floor Type: —
Full Bathrooms: 3
Bathroom Amenities: —
Bathroom in Basement: 1
Rooms: —
Basement Description: Finished
Other Specifics
| 1 | |
| — | |
| — | |
| — | |
| — | |
| 50X223 | |
| Finished | |
| — | |
| — | |
| — | |
| Not in DB | |
| — | |
| — | |
| — | |
| — |
Tax History
| Year | Property Taxes |
|---|---|
| 2015 | $8,858 |
| 2024 | $10,311 |
Contact Agent
Nearby Similar Homes
Nearby Sold Comparables
Contact Agent
Listing Provided By
Beyond Properties Realty Group


