5590 Fields Drive, Yorkville, Illinois 60560
$639,000
|
Sold
|
|
| Status: | Closed |
| Sqft: | 3,800 |
| Cost/Sqft: | $171 |
| Beds: | 4 |
| Baths: | 4 |
| Year Built: | 2004 |
| Property Taxes: | $15,642 |
| Days On Market: | 461 |
| Lot Size: | 1,05 |
Description
Welcome to luxurious living in this fully custom traditional all brick & stone 3800 sq ft home w/side load 3 car garage sitting on 1.05 acres with walking trail & pond views in desirable estate lot neighborhood of Fields of Farm Colony. This beautiful southern exposed open concept home offers a two story great room with natural light showcasing the floor to ceiling brick gas log fireplace. Huge chef kitchen w/BRAND NEW quartz countertops & expansive breakfast bar, newer SS appliances, walk-in pantry & breakfast nook opening to a covered patio. Spacious first floor primary suite w/walk-in closet, en-suite bathroom includes dual sink & makeup vanity, linen closet, jet tub & separate shower. In addition, first floor offers expansive executive office facing elegant dining room with seating for twelve. Updated first floor laundry room w/beautiful maple cabinetry, drop zone, utility sink, & huge closet & electric and gas hook-up for washer & dryer. First floor also includes unique craft/playroom. Second story offers three spacious bedrooms, 2 full baths & catwalk to second home office/bonus room w/skylight. New lighting throughout interior home & new exterior lighting. 2000 sq ft basement outfitted for a workshop, w/2 new HVAC units, 2nd electric panel, owned water softener, & shelving that offers so much storage! Updated landscaping provides a private backyard enclave. Neighborhood amenities include walking trails throughout neighborhood and three stocked fishing ponds. This freshly painted home is move in ready!
Property Specifics
| Single Family | |
| — | |
| — | |
| 2004 | |
| — | |
| — | |
| No | |
| 1.05 |
| Kendall | |
| Fields Of Farm Colony | |
| 440 / Annual | |
| — | |
| — | |
| — | |
| 12186080 | |
| 0235413003 |
Nearby Schools
| NAME: | DISTRICT: | DISTANCE: | |
|---|---|---|---|
|
Grade School
Circle Center Grade School |
115 | — | |
|
Middle School
Yorkville Middle School |
115 | Not in DB | |
|
High School
Yorkville High School |
115 | Not in DB | |
Property History
| DATE: | EVENT: | PRICE: | SOURCE: |
|---|---|---|---|
| 25 May, 2007 | Sold | $570,000 | MRED MLS |
| 2 Apr, 2007 | Under contract | $600,000 | MRED MLS |
| — | Last price change | $629,800 | MRED MLS |
| 1 Jan, 2007 | Listed for sale | $649,900 | MRED MLS |
| 5 Jun, 2020 | Sold | $422,000 | MRED MLS |
| 4 May, 2020 | Under contract | $442,500 | MRED MLS |
| — | Last price change | $450,000 | MRED MLS |
| 20 Sep, 2019 | Listed for sale | $504,000 | MRED MLS |
| 2 Dec, 2024 | Sold | $639,000 | MRED MLS |
| 31 Oct, 2024 | Under contract | $649,000 | MRED MLS |
| 22 Oct, 2024 | Listed for sale | $649,000 | MRED MLS |
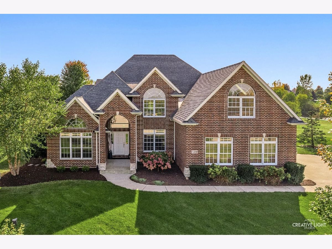
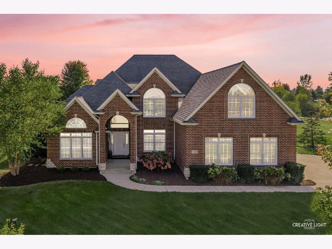
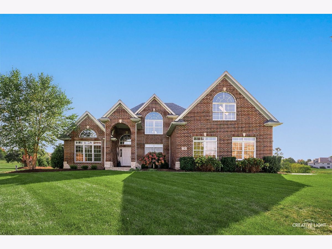
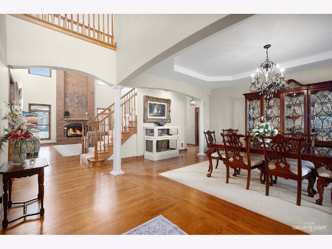
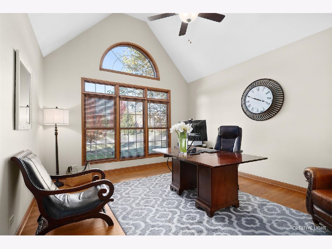
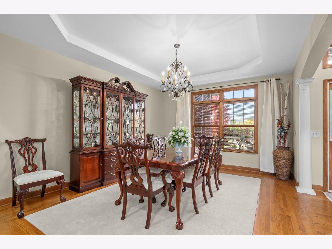
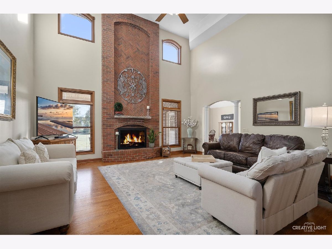
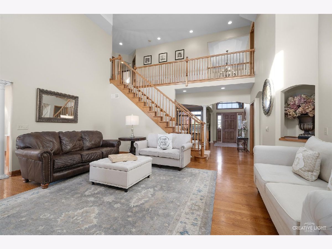
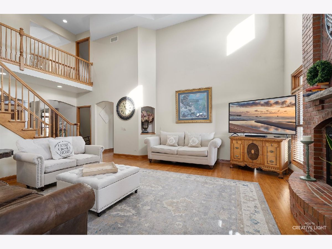
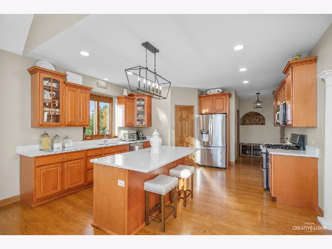
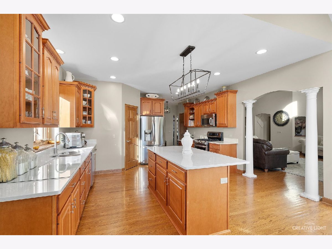
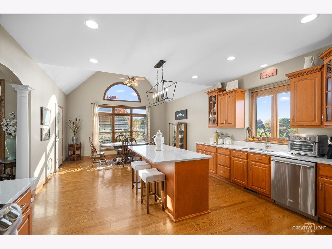
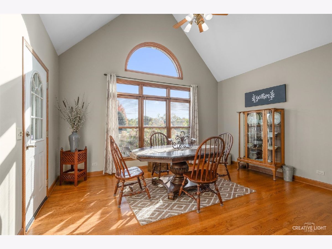
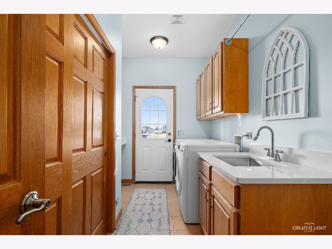
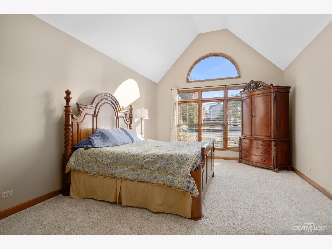
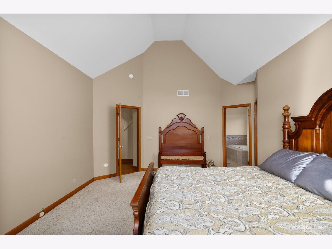
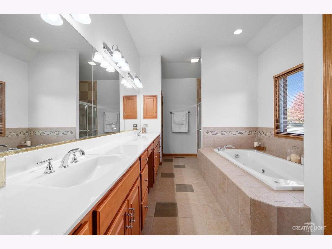
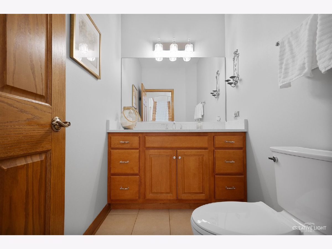
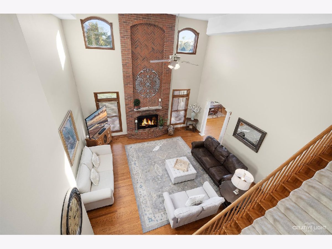
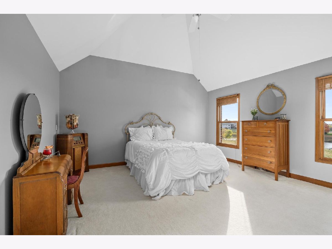
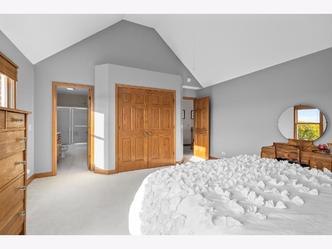
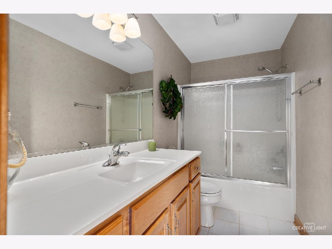
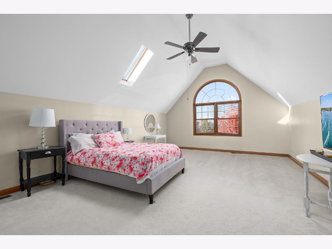
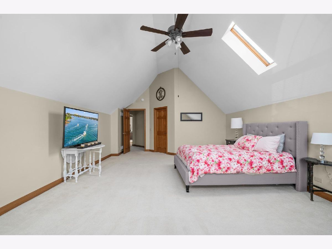
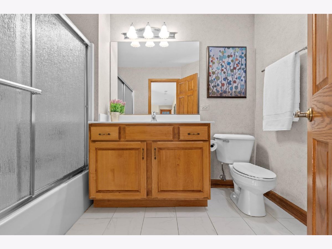
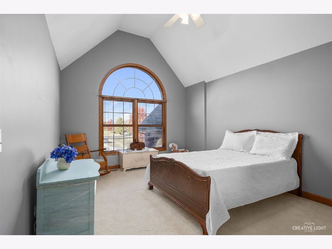
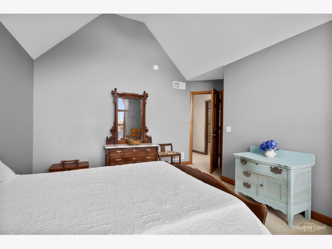
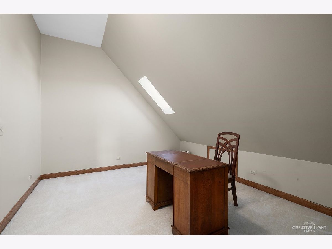
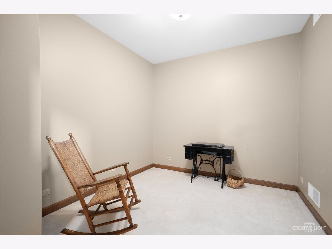
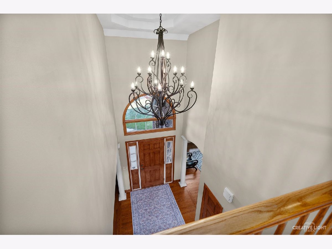
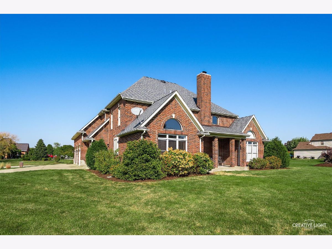
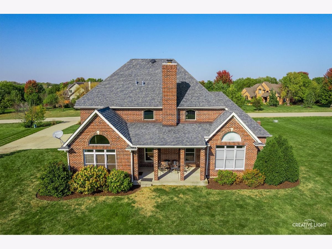
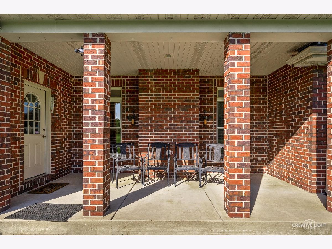
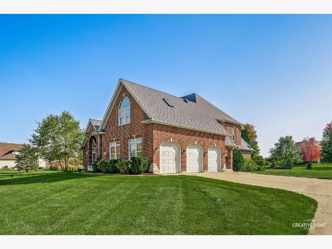
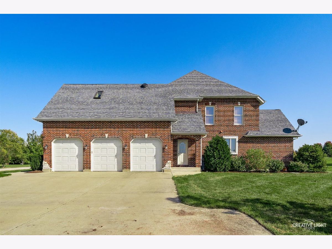
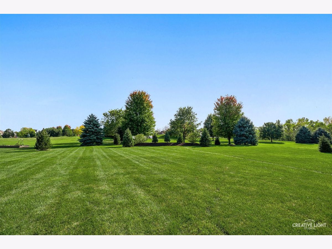
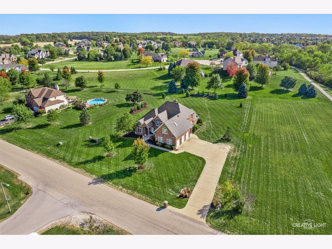
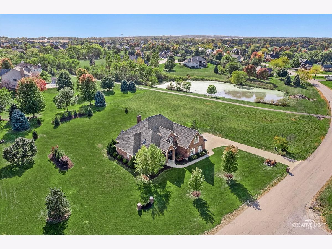
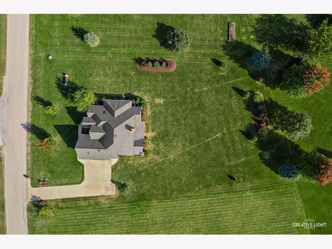
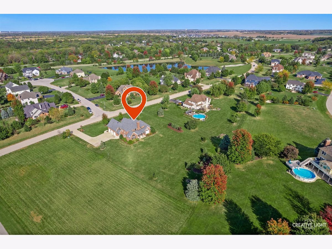
Room Specifics
Total Bedrooms: 4
Bedrooms Above Ground: 4
Bedrooms Below Ground: 0
Dimensions: —
Floor Type: —
Dimensions: —
Floor Type: —
Dimensions: —
Floor Type: —
Full Bathrooms: 4
Bathroom Amenities: Whirlpool,Separate Shower,Double Sink
Bathroom in Basement: 0
Rooms: —
Basement Description: Unfinished,Bathroom Rough-In,Egress Window
Other Specifics
| 3 | |
| — | |
| Concrete | |
| — | |
| — | |
| 1.05 | |
| — | |
| — | |
| — | |
| — | |
| Not in DB | |
| — | |
| — | |
| — | |
| — |
Tax History
| Year | Property Taxes |
|---|---|
| 2007 | $9,522 |
| 2020 | $15,133 |
| 2024 | $15,642 |
Contact Agent
Nearby Similar Homes
Nearby Sold Comparables
Contact Agent
Listing Provided By
Kettley & Co. Inc. - Yorkville






