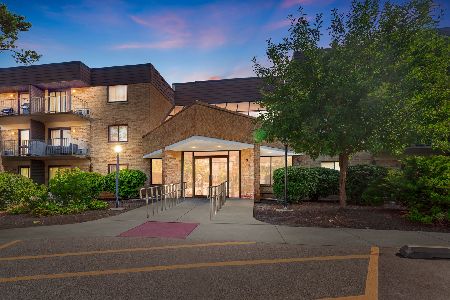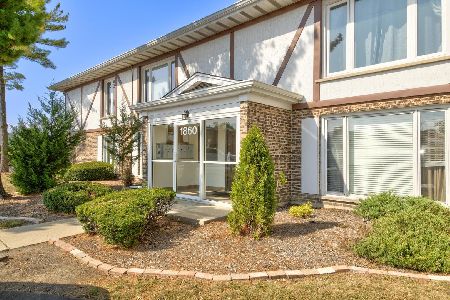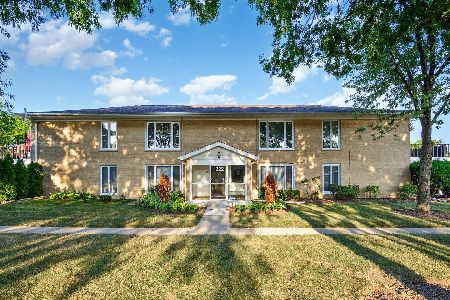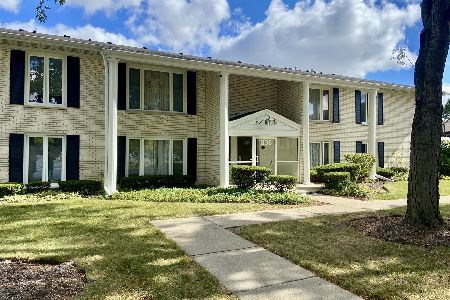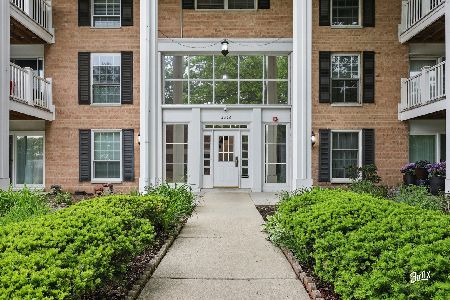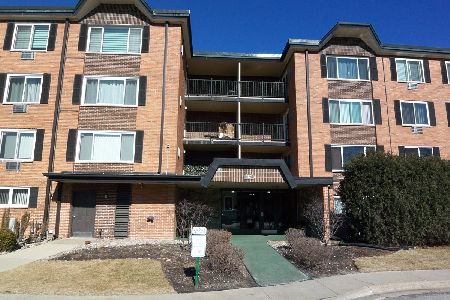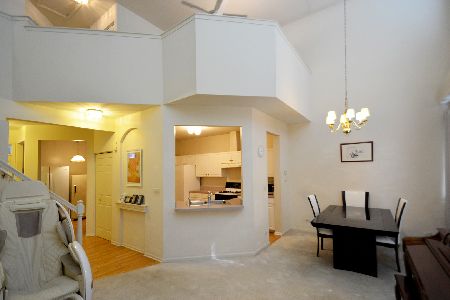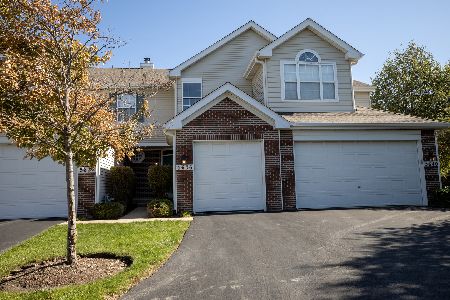5593 Lavender Court, Rolling Meadows, Illinois 60008
$295,000
|
Sold
|
|
| Status: | Closed |
| Sqft: | 1,931 |
| Cost/Sqft: | $155 |
| Beds: | 4 |
| Baths: | 3 |
| Year Built: | 1997 |
| Property Taxes: | $1,337 |
| Days On Market: | 1778 |
| Lot Size: | 0,00 |
Description
Loads of room in this 4 bedroom townhome plus bonus space on the lower level! This townhome is surrounded by lush landscaping and gets great natural light. The townhome features all 4 bedrooms on the top floor, eat-in kitchen area plus dining area, hardwood floors and 9' ceilings on the main level, full basement, 2.1 baths, 2-car attached garage, 2 sump pumps, full house water filtration, and 2 water spigots. Updates include adding hardwood floors to the main level, beautiful composite deck right out the back door, 4 large windows, entry doors, finishing the basement including flooring, walls, and ceilings to create a great room/family room plus laundry/utility room, and extra storage, and a new Bosch dishwasher. The kitchen features stainless steel appliances & black fridge, breakfast bar area, lots of counter space, and large closet. Master bedroom has master bath attached. Easy access to the interstate, grocery, shopping, and more.
Property Specifics
| Condos/Townhomes | |
| 2 | |
| — | |
| 1997 | |
| Full,English | |
| FOXTAIL 11 | |
| No | |
| — |
| Cook | |
| Elizabeth Place | |
| 219 / Monthly | |
| Insurance,Exterior Maintenance,Lawn Care,Snow Removal | |
| Lake Michigan | |
| Public Sewer | |
| 10953426 | |
| 08084020391011 |
Nearby Schools
| NAME: | DISTRICT: | DISTANCE: | |
|---|---|---|---|
|
Grade School
Willow Bend Elementary School |
15 | — | |
|
Middle School
Carl Sandburg Junior High School |
15 | Not in DB | |
|
High School
Rolling Meadows High School |
214 | Not in DB | |
Property History
| DATE: | EVENT: | PRICE: | SOURCE: |
|---|---|---|---|
| 11 Feb, 2021 | Sold | $295,000 | MRED MLS |
| 31 Dec, 2020 | Under contract | $299,999 | MRED MLS |
| 14 Dec, 2020 | Listed for sale | $299,999 | MRED MLS |
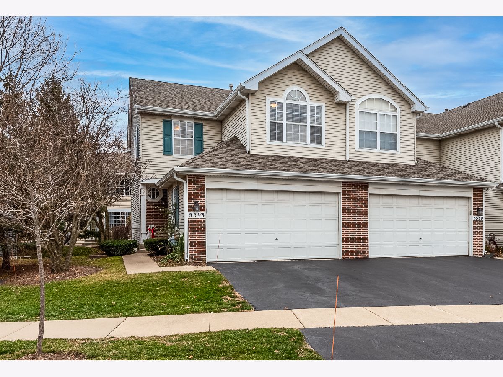
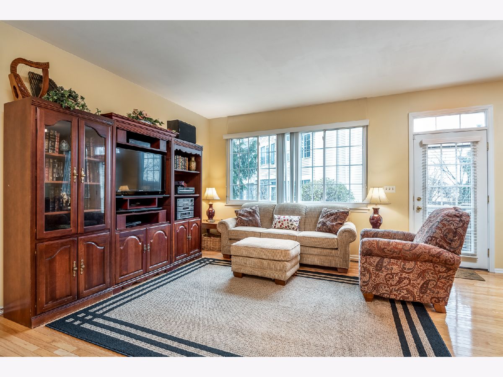
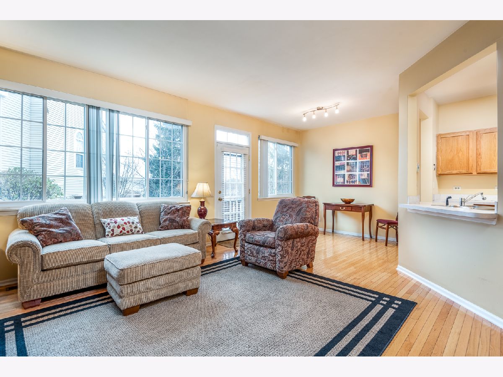
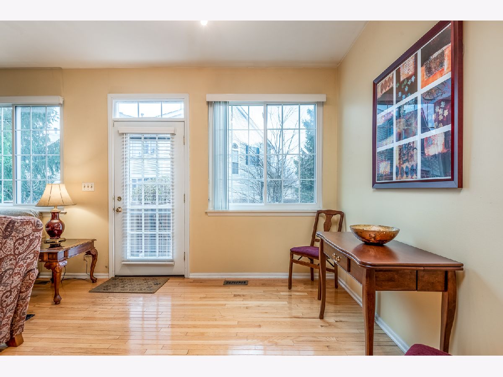
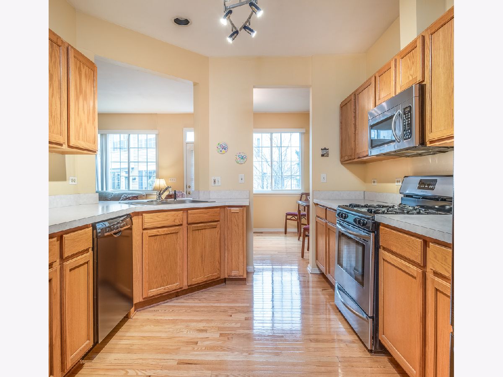
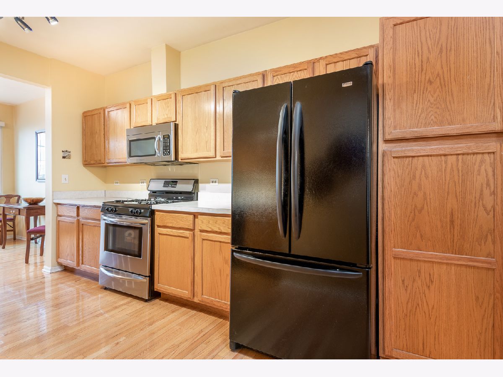
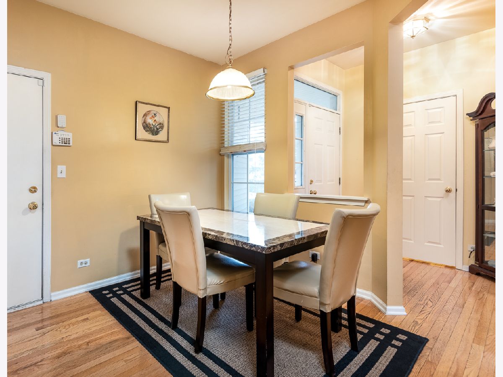
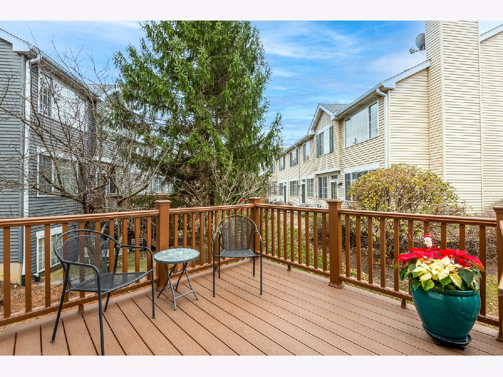
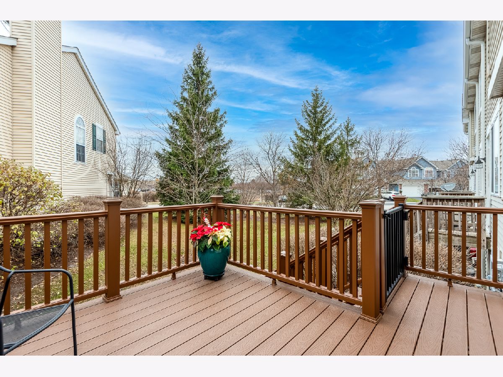
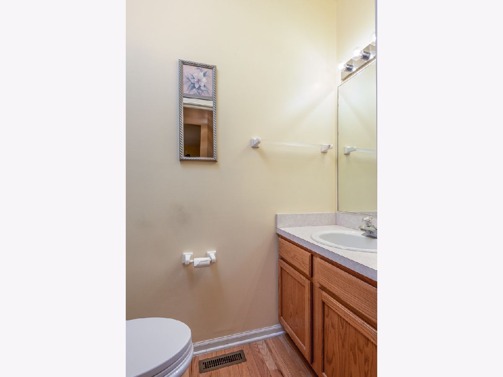
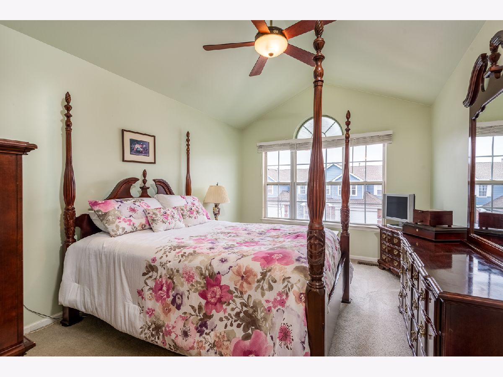
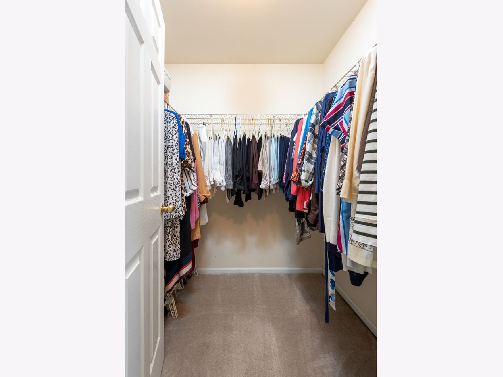
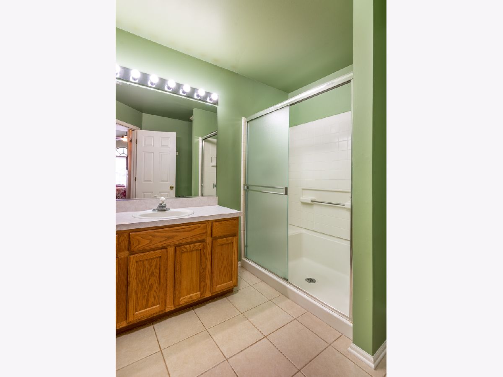
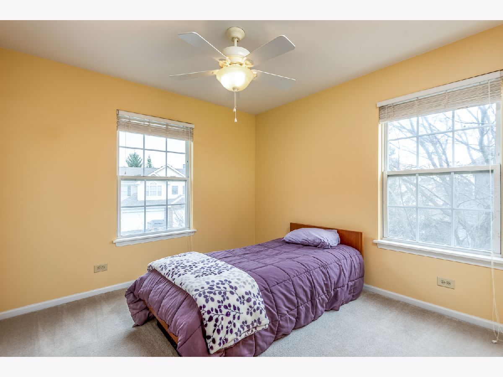
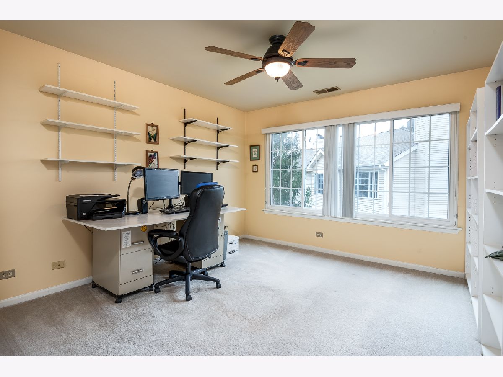
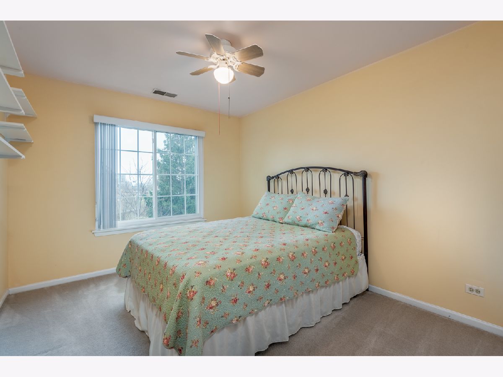
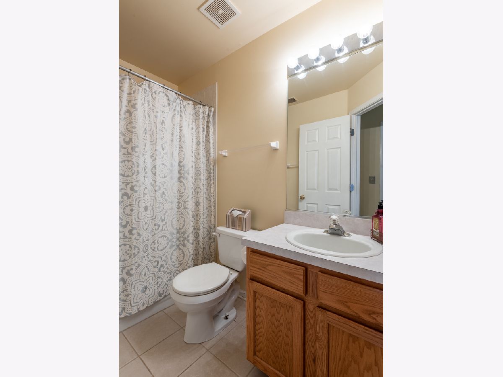
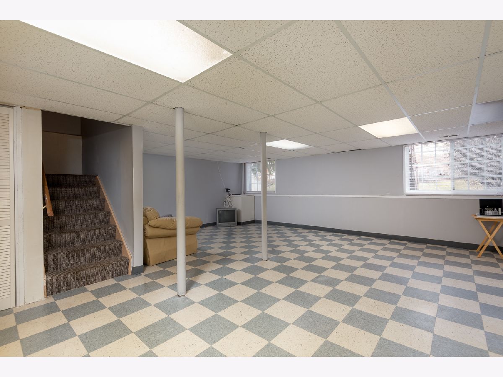
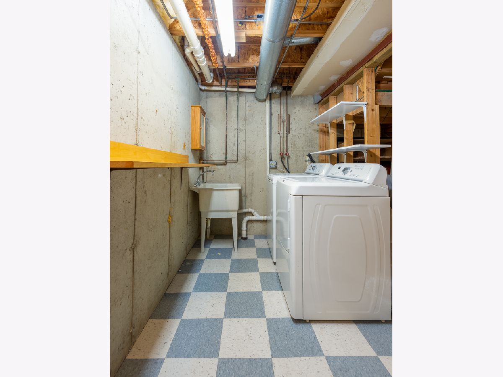
Room Specifics
Total Bedrooms: 4
Bedrooms Above Ground: 4
Bedrooms Below Ground: 0
Dimensions: —
Floor Type: Carpet
Dimensions: —
Floor Type: Carpet
Dimensions: —
Floor Type: Carpet
Full Bathrooms: 3
Bathroom Amenities: —
Bathroom in Basement: 0
Rooms: Eating Area,Deck,Foyer,Walk In Closet
Basement Description: Partially Finished,Rec/Family Area,Storage Space
Other Specifics
| 2 | |
| Concrete Perimeter | |
| Asphalt | |
| End Unit | |
| — | |
| 0 | |
| — | |
| Full | |
| Hardwood Floors, Laundry Hook-Up in Unit, Storage, Walk-In Closet(s), Ceiling - 9 Foot, Open Floorplan, Vaulted/Cathedral Ceilings, Elevator | |
| Range, Microwave, Dishwasher, Refrigerator, Washer, Dryer, Water Purifier | |
| Not in DB | |
| — | |
| — | |
| — | |
| — |
Tax History
| Year | Property Taxes |
|---|---|
| 2021 | $1,337 |
Contact Agent
Nearby Similar Homes
Nearby Sold Comparables
Contact Agent
Listing Provided By
Engel & Voelkers Chicago

