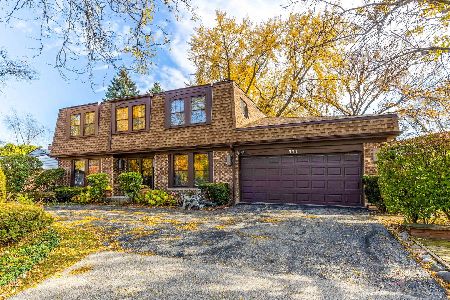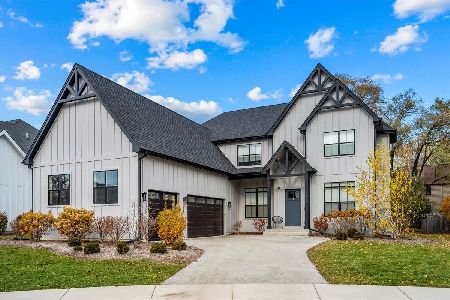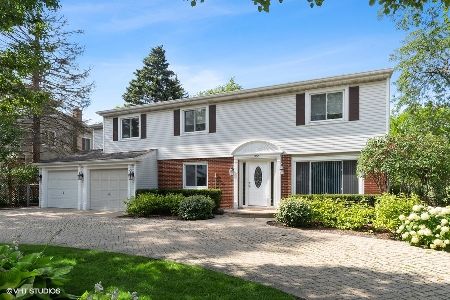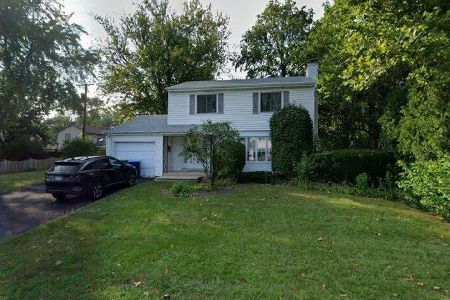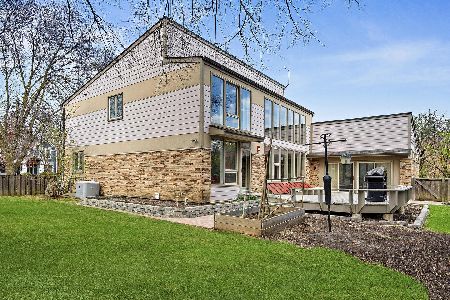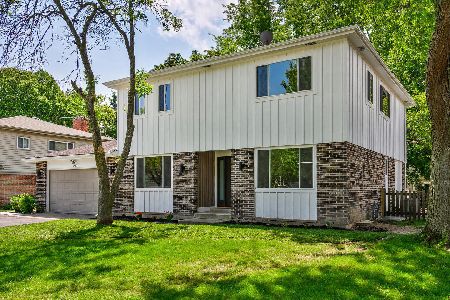56 Birchwood Avenue, Deerfield, Illinois 60015
$535,000
|
Sold
|
|
| Status: | Closed |
| Sqft: | 3,208 |
| Cost/Sqft: | $182 |
| Beds: | 5 |
| Baths: | 3 |
| Year Built: | 1983 |
| Property Taxes: | $16,660 |
| Days On Market: | 2593 |
| Lot Size: | 0,25 |
Description
Architecturally interesting contemporary with a cool mid-century vibe. This dazzlingly different home is perfect for those who won't abide by the ordinary. This residence offers 3200 sqft of living space with an open & flexible floorplan. The dramatic skylight entry foyer sets the tone for this captivating home. Spectacular great room, 2-story atrium, 1st floor bedroom & full bath. Luxurious master suite complete with walk-in closet & luxury master bath. Large finished basement with recreation room & exercise or playroom. Fenced yard with expansive deck perfect for outdoor living & entertaining. The price per sqft of $187 is the lowest of all the homes currently on the market in Deerfield. Price, condition & style combine to make this a great buy. Award Winning Deerfield Elementary & Nationally Ranked Deerfield High School. Dramatic, surprising, fun architecture is found in this cool contemporary.
Property Specifics
| Single Family | |
| — | |
| Contemporary | |
| 1983 | |
| Full | |
| — | |
| No | |
| 0.25 |
| Lake | |
| Laurel Hill | |
| 0 / Not Applicable | |
| None | |
| Lake Michigan | |
| Public Sewer | |
| 10154436 | |
| 16323170170000 |
Nearby Schools
| NAME: | DISTRICT: | DISTANCE: | |
|---|---|---|---|
|
Grade School
South Park Elementary School |
109 | — | |
|
Middle School
Charles J Caruso Middle School |
109 | Not in DB | |
|
High School
Deerfield High School |
113 | Not in DB | |
Property History
| DATE: | EVENT: | PRICE: | SOURCE: |
|---|---|---|---|
| 22 May, 2019 | Sold | $535,000 | MRED MLS |
| 9 Apr, 2019 | Under contract | $584,500 | MRED MLS |
| 12 Dec, 2018 | Listed for sale | $584,500 | MRED MLS |
| 15 Oct, 2025 | Sold | $685,000 | MRED MLS |
| 5 Sep, 2025 | Under contract | $725,000 | MRED MLS |
| — | Last price change | $750,000 | MRED MLS |
| 25 Jul, 2025 | Listed for sale | $750,000 | MRED MLS |
Room Specifics
Total Bedrooms: 5
Bedrooms Above Ground: 5
Bedrooms Below Ground: 0
Dimensions: —
Floor Type: Carpet
Dimensions: —
Floor Type: Carpet
Dimensions: —
Floor Type: Carpet
Dimensions: —
Floor Type: —
Full Bathrooms: 3
Bathroom Amenities: Double Shower
Bathroom in Basement: 0
Rooms: Bedroom 5,Recreation Room,Exercise Room,Sun Room
Basement Description: Partially Finished
Other Specifics
| 2 | |
| Concrete Perimeter | |
| Asphalt | |
| Deck | |
| Corner Lot,Fenced Yard,Landscaped | |
| 90X120 | |
| Unfinished | |
| Full | |
| Skylight(s), First Floor Bedroom, In-Law Arrangement, First Floor Laundry, First Floor Full Bath | |
| Double Oven, Dishwasher, Refrigerator, Washer, Dryer, Disposal, Stainless Steel Appliance(s) | |
| Not in DB | |
| Street Paved | |
| — | |
| — | |
| Wood Burning |
Tax History
| Year | Property Taxes |
|---|---|
| 2019 | $16,660 |
| 2025 | $21,510 |
Contact Agent
Nearby Similar Homes
Nearby Sold Comparables
Contact Agent
Listing Provided By
Berkshire Hathaway HomeServices KoenigRubloff

