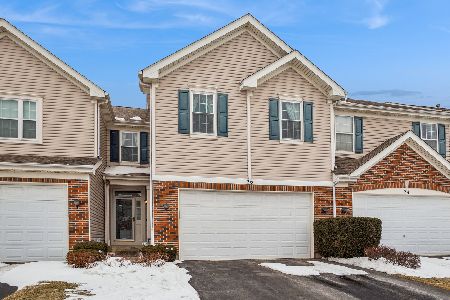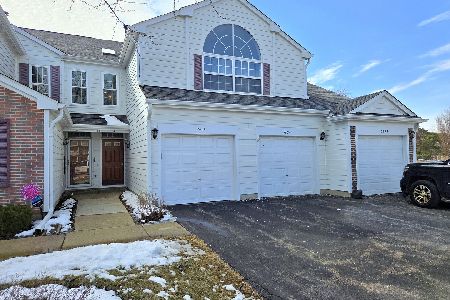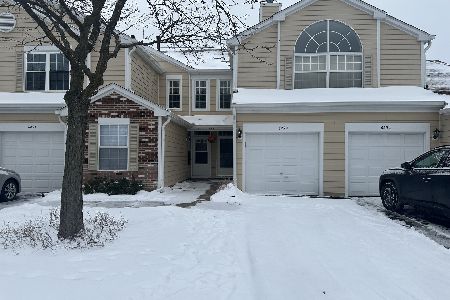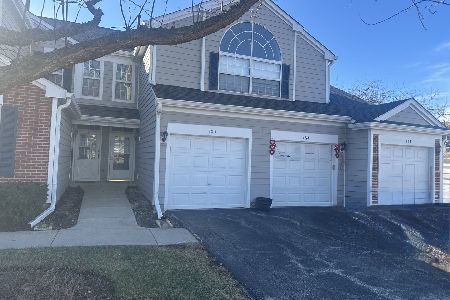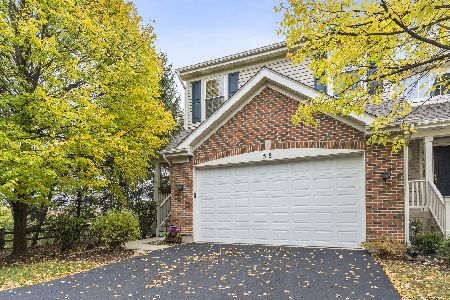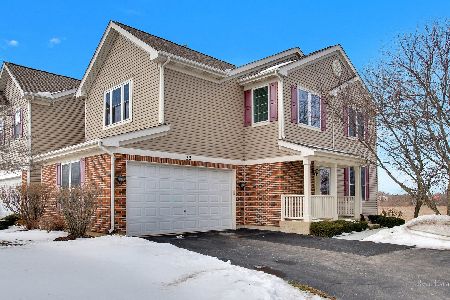56 Blue Stem Court, Streamwood, Illinois 60107
$255,900
|
Sold
|
|
| Status: | Closed |
| Sqft: | 2,000 |
| Cost/Sqft: | $128 |
| Beds: | 3 |
| Baths: | 3 |
| Year Built: | 2000 |
| Property Taxes: | $6,386 |
| Days On Market: | 1800 |
| Lot Size: | 0,00 |
Description
Spacious townhome that lives like a single family home! Beautiful open concept space with volume ceilings and an abundance of windows to allow natural light and boasting beautiful oak floors on the main level. Large updated kitchen with ample cabinet and counter space, beautiful backsplash, large peninsula island and new black stainless appliances. Generous Master Bedroom suite with vaulted ceilings and 2 closets, luxurious master bath with soaking tub, separate shower, and double sink vanity. Large loft area ideal for office space or e-learning area. Full english basement is ready for your finishing touches for additional living space with bath rough-in included. Enjoy the beautiful view from the raised back deck. Nothing to do but move in!
Property Specifics
| Condos/Townhomes | |
| 2 | |
| — | |
| 2000 | |
| Full | |
| HIGHLANDER | |
| No | |
| — |
| Cook | |
| Prairie Pointe | |
| 295 / Monthly | |
| Insurance,Exterior Maintenance,Lawn Care,Snow Removal | |
| Public | |
| Public Sewer | |
| 11021719 | |
| 06223100061032 |
Nearby Schools
| NAME: | DISTRICT: | DISTANCE: | |
|---|---|---|---|
|
Grade School
Oakhill Elementary School |
46 | — | |
|
Middle School
Canton Middle School |
46 | Not in DB | |
|
High School
Streamwood High School |
46 | Not in DB | |
Property History
| DATE: | EVENT: | PRICE: | SOURCE: |
|---|---|---|---|
| 25 Mar, 2014 | Sold | $207,000 | MRED MLS |
| 20 Feb, 2014 | Under contract | $214,000 | MRED MLS |
| — | Last price change | $215,000 | MRED MLS |
| 28 Dec, 2013 | Listed for sale | $219,000 | MRED MLS |
| 9 Apr, 2021 | Sold | $255,900 | MRED MLS |
| 16 Mar, 2021 | Under contract | $255,900 | MRED MLS |
| 15 Mar, 2021 | Listed for sale | $255,900 | MRED MLS |
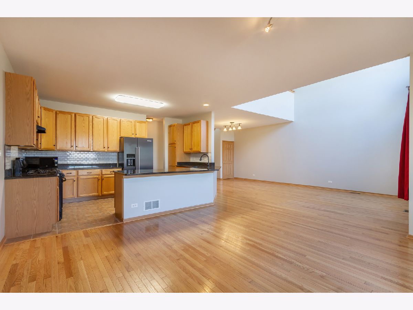
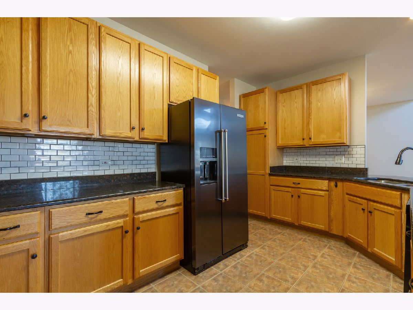
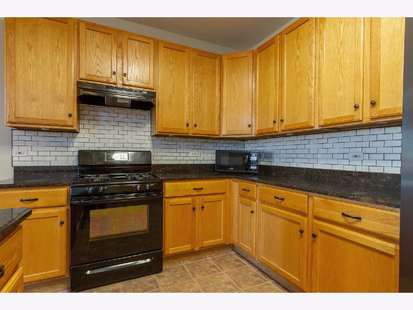
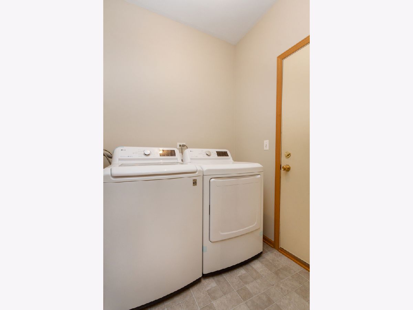
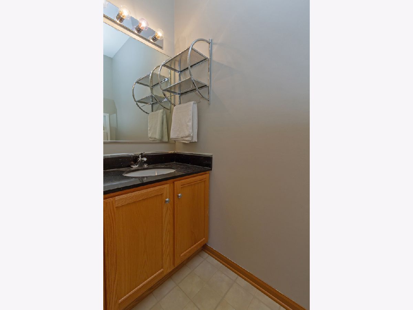
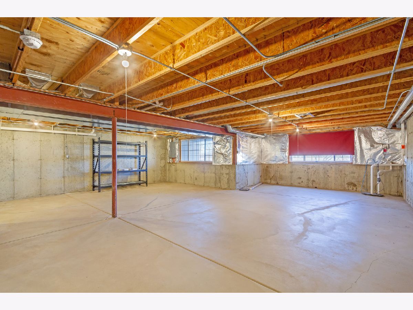
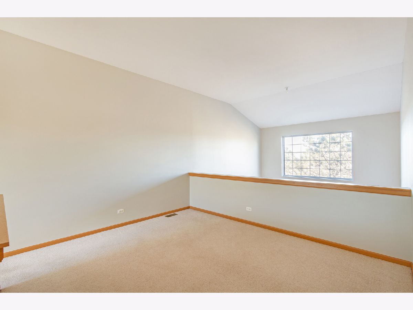
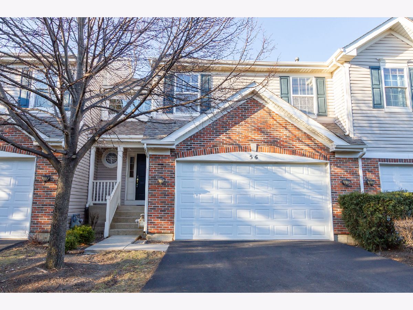
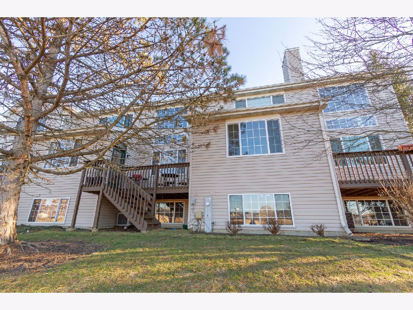
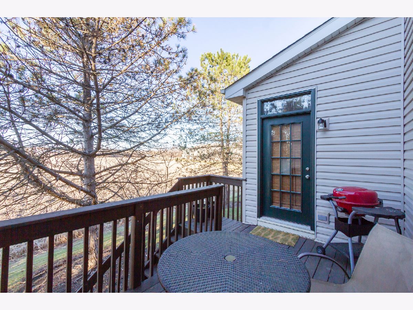
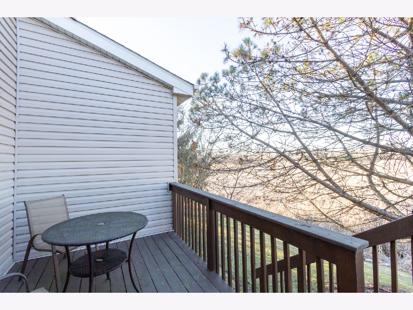
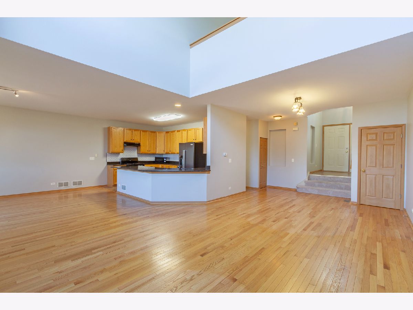
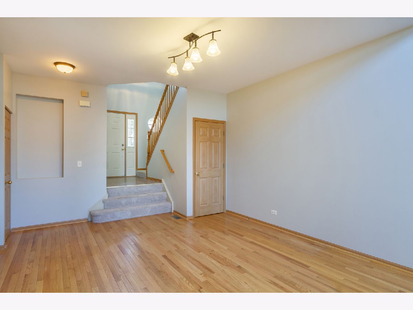
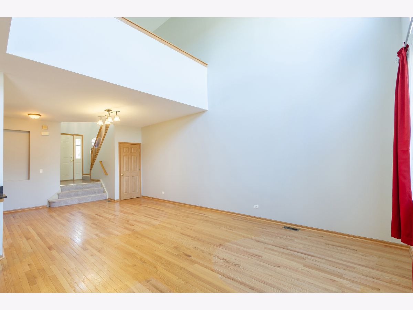
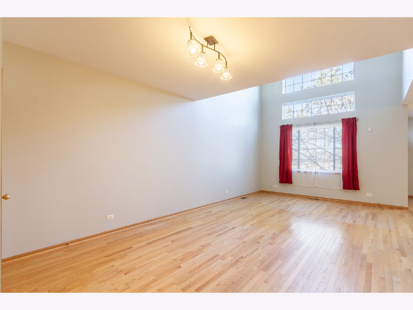
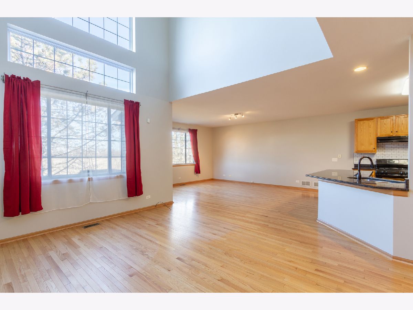
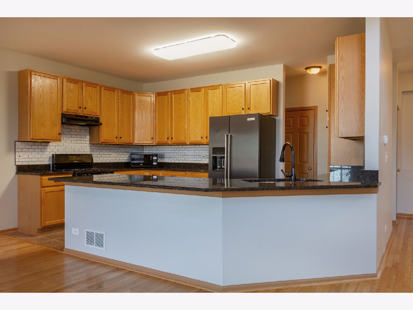
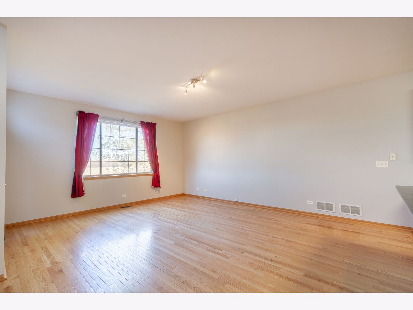
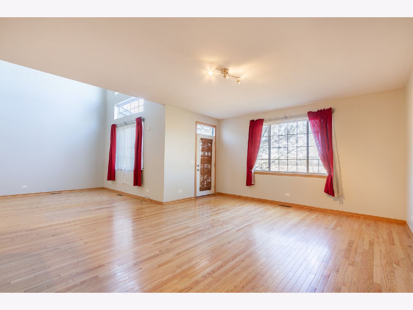
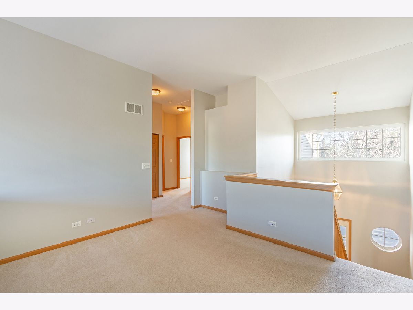
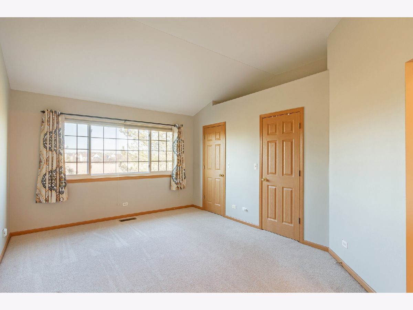
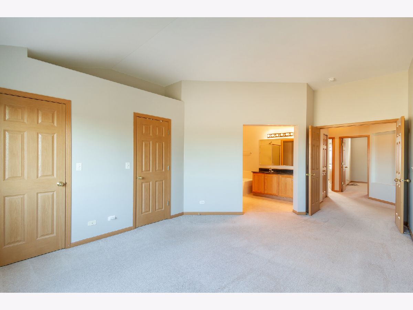
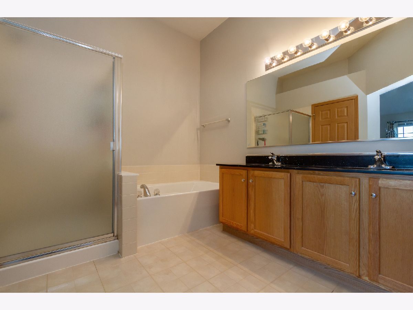
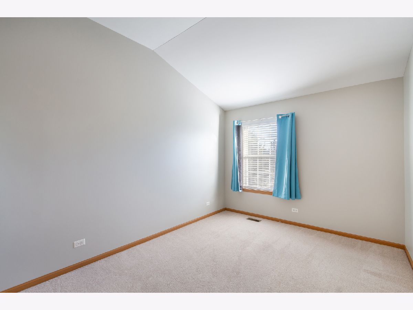
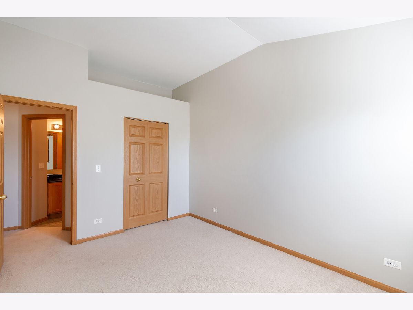
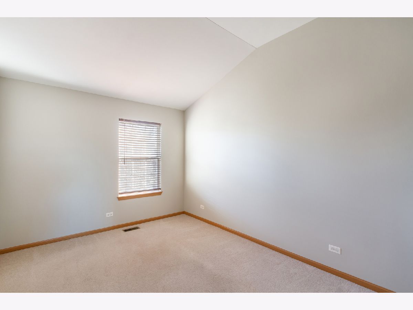
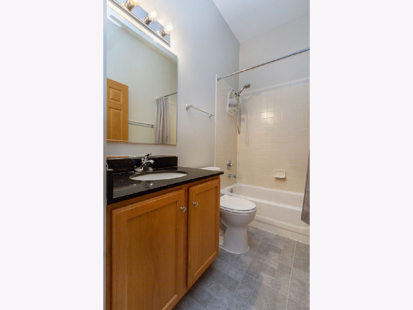
Room Specifics
Total Bedrooms: 3
Bedrooms Above Ground: 3
Bedrooms Below Ground: 0
Dimensions: —
Floor Type: Carpet
Dimensions: —
Floor Type: Carpet
Full Bathrooms: 3
Bathroom Amenities: Separate Shower,Double Sink,Soaking Tub
Bathroom in Basement: 0
Rooms: Loft
Basement Description: Unfinished,Bathroom Rough-In
Other Specifics
| 2 | |
| Concrete Perimeter | |
| Asphalt | |
| Deck, Porch | |
| Common Grounds | |
| COMMON | |
| — | |
| Full | |
| Vaulted/Cathedral Ceilings, Hardwood Floors, First Floor Laundry, Open Floorplan | |
| Range, Microwave, Dishwasher, Refrigerator, Washer, Dryer, Disposal, Stainless Steel Appliance(s) | |
| Not in DB | |
| — | |
| — | |
| Park | |
| — |
Tax History
| Year | Property Taxes |
|---|---|
| 2014 | $5,218 |
| 2021 | $6,386 |
Contact Agent
Nearby Similar Homes
Nearby Sold Comparables
Contact Agent
Listing Provided By
RE/MAX Suburban

