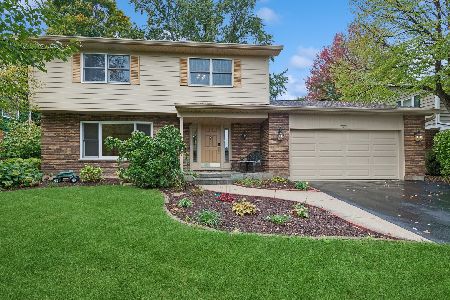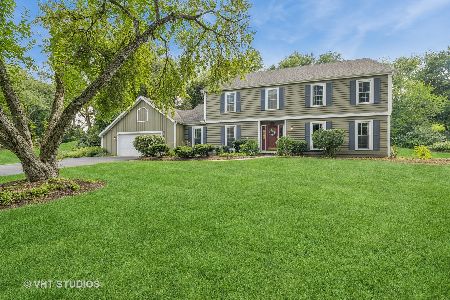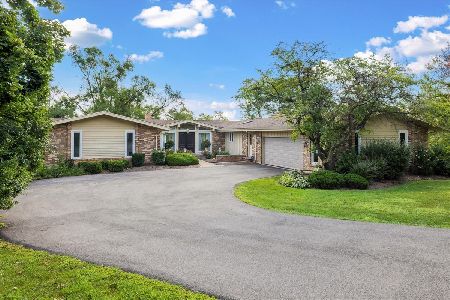56 Cahill Road, Trout Valley, Illinois 60013
$602,000
|
Sold
|
|
| Status: | Closed |
| Sqft: | 4,751 |
| Cost/Sqft: | $136 |
| Beds: | 5 |
| Baths: | 5 |
| Year Built: | 1986 |
| Property Taxes: | $20,948 |
| Days On Market: | 2606 |
| Lot Size: | 0,91 |
Description
Wow! Who says you cant have it all? Stately Trout Valley home has everything u can ask for & more!! Golf cart community. Horse community. Boat and marina rights. Gatsby like community pool. Snowmobile path direct to river. Tennis courts/Fishing in trout ponds/barn & riding arena. Community parties and events. If having all this in your community wasn't enough we haven't even gotten to the house. 1st Floor master estate suite/sunken sitting room/wood burning fireplace-private door to gorgeous resort like saltwater pool/summer hot tub & winter hot tub. Large kitchen & family room for all ur entertaining. Plenty of bedrooms. Play basketball or volleyball in ur own miniature basketball court. Wish to do nothing at all simply relax in ur home theatre/wet bar. Heated garage. You will never want to leave this place so work from home in private office facing pool. The Trout Valley lifestyle is truly like nothing else out there! Come see this magnificent home!
Property Specifics
| Single Family | |
| — | |
| Traditional | |
| 1986 | |
| Full | |
| — | |
| No | |
| 0.91 |
| Mc Henry | |
| Trout Valley | |
| 1200 / Annual | |
| Clubhouse,Pool,Other | |
| Private Well | |
| Septic-Private | |
| 10126712 | |
| 1924129005 |
Property History
| DATE: | EVENT: | PRICE: | SOURCE: |
|---|---|---|---|
| 21 Mar, 2019 | Sold | $602,000 | MRED MLS |
| 19 Jan, 2019 | Under contract | $645,000 | MRED MLS |
| — | Last price change | $649,000 | MRED MLS |
| 31 Oct, 2018 | Listed for sale | $679,000 | MRED MLS |
Room Specifics
Total Bedrooms: 6
Bedrooms Above Ground: 5
Bedrooms Below Ground: 1
Dimensions: —
Floor Type: Carpet
Dimensions: —
Floor Type: Carpet
Dimensions: —
Floor Type: Carpet
Dimensions: —
Floor Type: —
Dimensions: —
Floor Type: —
Full Bathrooms: 5
Bathroom Amenities: Whirlpool,Separate Shower,Double Sink
Bathroom in Basement: 1
Rooms: Loft,Eating Area,Theatre Room,Office,Exercise Room,Bedroom 5,Bedroom 6
Basement Description: Finished
Other Specifics
| 3 | |
| Concrete Perimeter | |
| Asphalt,Brick | |
| Patio, In Ground Pool, Storms/Screens, Outdoor Grill | |
| — | |
| 190X284X150X212 | |
| Unfinished | |
| Full | |
| Vaulted/Cathedral Ceilings, Skylight(s), Hot Tub, Bar-Wet, Hardwood Floors, First Floor Bedroom | |
| Range, Microwave, Dishwasher, High End Refrigerator, Disposal, Trash Compactor, Stainless Steel Appliance(s), Cooktop, Built-In Oven | |
| Not in DB | |
| Clubhouse, Pool, Tennis Courts, Water Rights | |
| — | |
| — | |
| Wood Burning, Gas Log, Gas Starter |
Tax History
| Year | Property Taxes |
|---|---|
| 2019 | $20,948 |
Contact Agent
Nearby Similar Homes
Contact Agent
Listing Provided By
Precision Real Estate Enterprises Inc








