56 Chicago Avenue, Clarendon Hills, Illinois 60514
$425,000
|
Sold
|
|
| Status: | Closed |
| Sqft: | 2,408 |
| Cost/Sqft: | $176 |
| Beds: | 4 |
| Baths: | 2 |
| Year Built: | 1953 |
| Property Taxes: | $7,303 |
| Days On Market: | 1338 |
| Lot Size: | 0,28 |
Description
Located in Hinsdale Central High School district NEW FURNACE & AC UNIT 2022 plus New Countertops, freshly painted deck, New flooring in basement, and Fresh paint all around. This beautiful 4 bedroom 2 full bath Ranch home with a walkout basement sits on .28 acres of land and over 2400 Sq Ft of living space offering incredible privacy, space, and excellent Schools. Property boast a large deck with a brick paver patio great for relaxing or entertaining. There are 3 bedrooms on the main level plus a 4th room in the walk out basement.
Property Specifics
| Single Family | |
| — | |
| — | |
| 1953 | |
| — | |
| — | |
| No | |
| 0.28 |
| Du Page | |
| — | |
| — / Not Applicable | |
| — | |
| — | |
| — | |
| 11408965 | |
| 0902313013 |
Nearby Schools
| NAME: | DISTRICT: | DISTANCE: | |
|---|---|---|---|
|
Grade School
Prospect Elementary School |
181 | — | |
|
Middle School
Clarendon Hills Middle School |
181 | Not in DB | |
|
High School
Hinsdale Central High School |
86 | Not in DB | |
Property History
| DATE: | EVENT: | PRICE: | SOURCE: |
|---|---|---|---|
| 20 Jul, 2022 | Sold | $425,000 | MRED MLS |
| 16 Jun, 2022 | Under contract | $425,000 | MRED MLS |
| 19 May, 2022 | Listed for sale | $425,000 | MRED MLS |
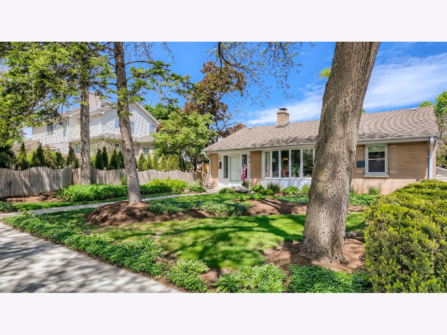
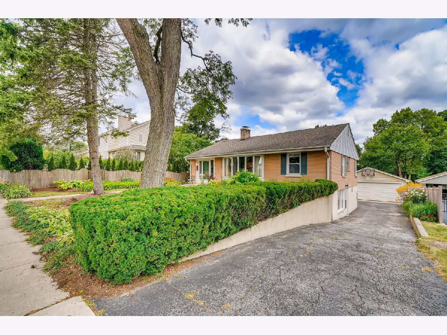
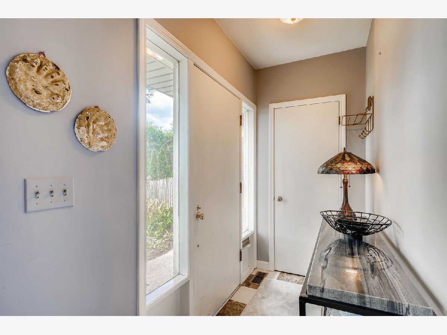

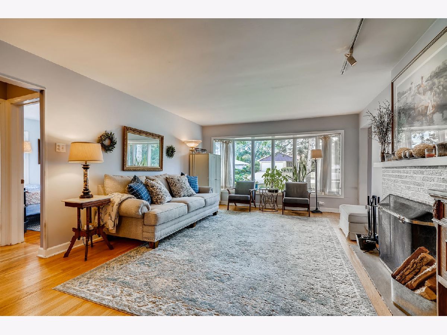
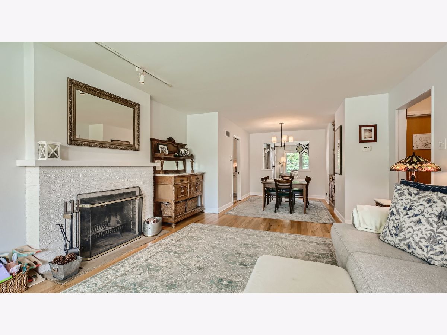
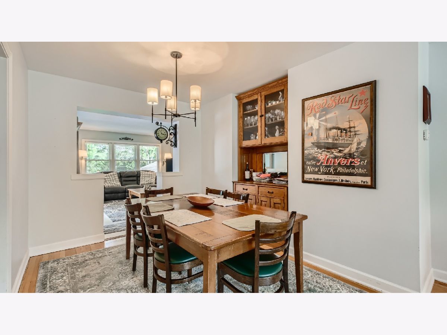
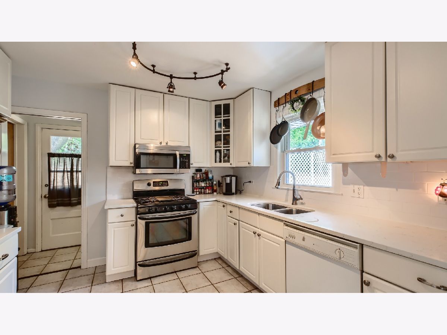
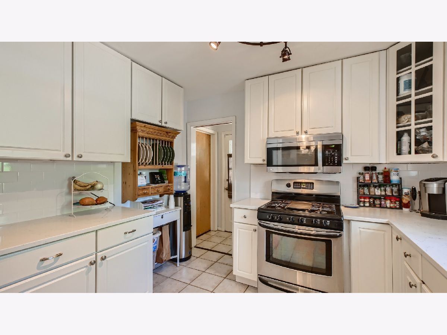
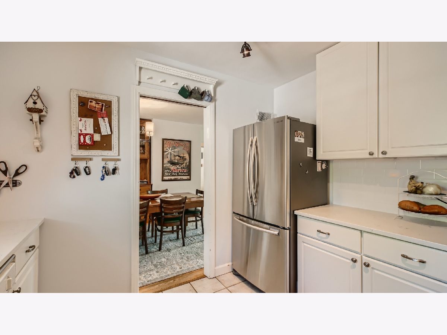
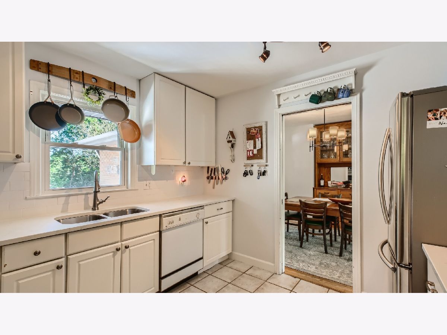
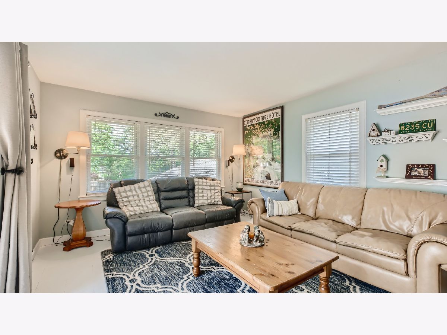
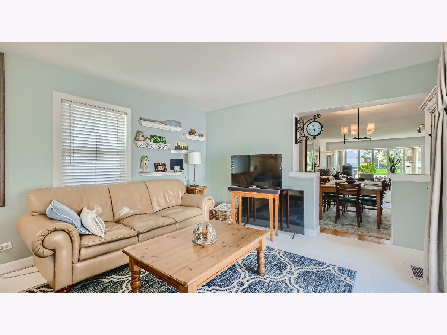
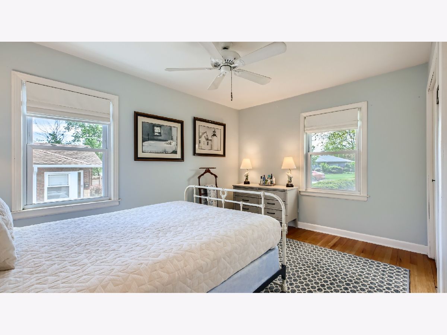
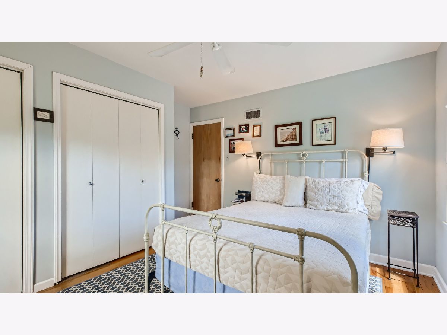
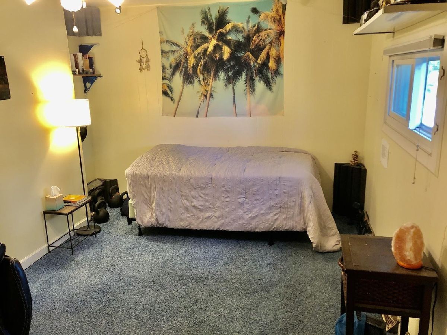
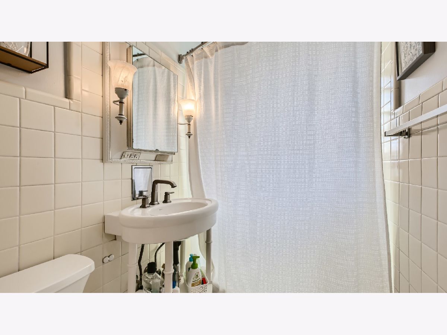

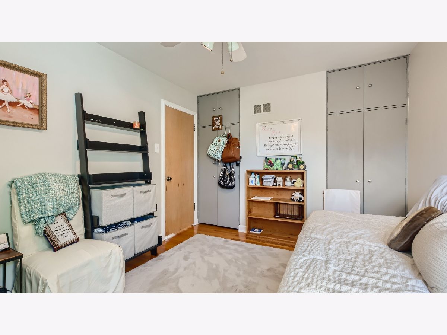
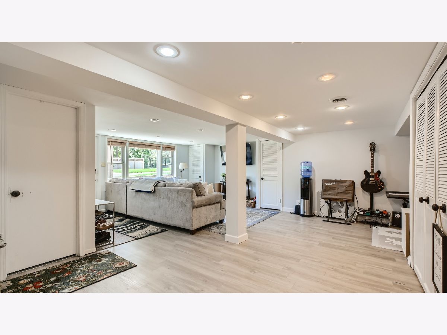
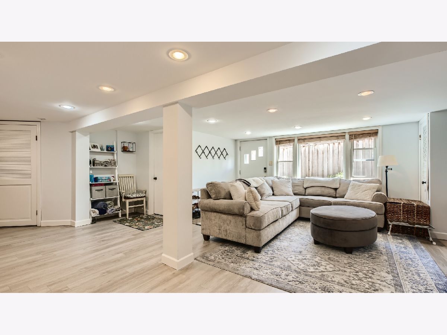
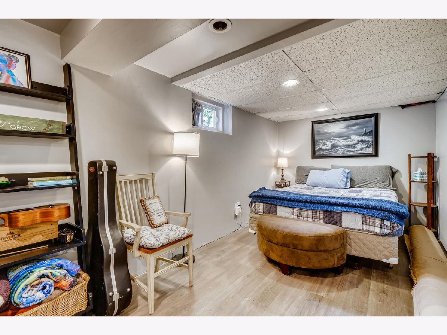
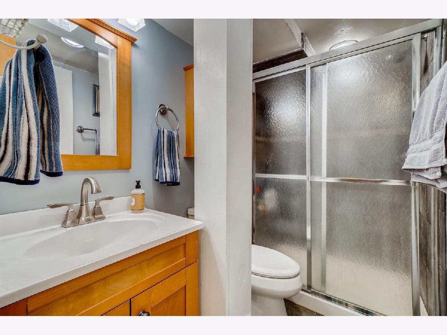
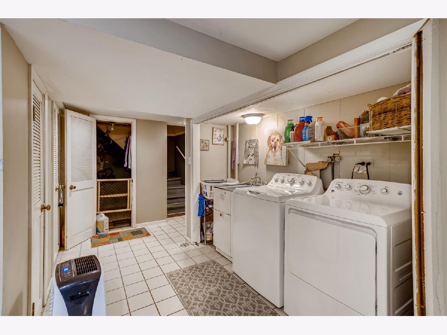
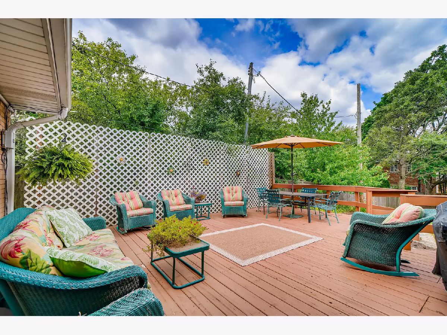
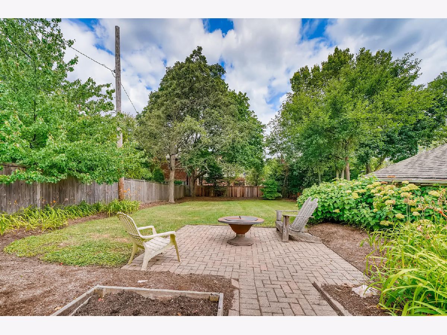
Room Specifics
Total Bedrooms: 4
Bedrooms Above Ground: 4
Bedrooms Below Ground: 0
Dimensions: —
Floor Type: —
Dimensions: —
Floor Type: —
Dimensions: —
Floor Type: —
Full Bathrooms: 2
Bathroom Amenities: —
Bathroom in Basement: 1
Rooms: —
Basement Description: Finished
Other Specifics
| 2 | |
| — | |
| Asphalt | |
| — | |
| — | |
| 60X200 | |
| — | |
| — | |
| — | |
| — | |
| Not in DB | |
| — | |
| — | |
| — | |
| — |
Tax History
| Year | Property Taxes |
|---|---|
| 2022 | $7,303 |
Contact Agent
Nearby Similar Homes
Nearby Sold Comparables
Contact Agent
Listing Provided By
Re/Max 1st










