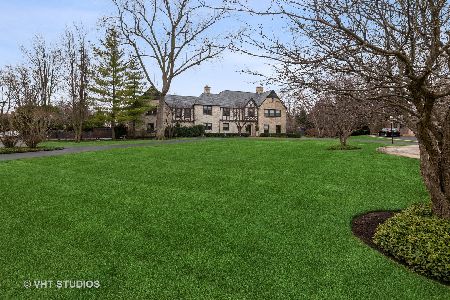56 Coventry Road, Northfield, Illinois 60093
$1,420,000
|
Sold
|
|
| Status: | Closed |
| Sqft: | 5,600 |
| Cost/Sqft: | $285 |
| Beds: | 5 |
| Baths: | 5 |
| Year Built: | 1970 |
| Property Taxes: | $17,776 |
| Days On Market: | 3607 |
| Lot Size: | 0,46 |
Description
Move right into BEAUTIFULLY DESIGNED 5 bedrm home that lives large & enjoys a fabulous floor plan! Located on one of Northfield/East Glenview's most desirable lanes with a PASS THRU to Glen Oak Acres, this stunning home offers a 3 story addition & total renovation! AMENITIES: authentic divided Marvin windows, Grohe & Koehler fixtures, insulated walls & floors, generator, new plumbing, 400 Amps! BREATHTAKING large, light Chef's kitchen w/center island, big eating area w/ French doors, adjoining laundry & mud rm w/ cubbies & an attached heated garage! Whether you are entertaining in the ELEGANT living rm w/ fpl, formal dining rm, generous family rm w/ fpl & wet bar, kitchen, breakfast rm or gorgeous SUN ROOM, the breathtaking views of the oversized, outdoor patio & remarkable .45 ACRE landscaped yard w/ Koi pond will serve as your backdrop! LUXE master suite w/ 2 walk-in closets, fpl, & sumptuous bath make for a serene retreat. Great LL & 3rd floor. GLENVIEW SCHOOLS/LOW NORTHFIELD TAXES!
Property Specifics
| Single Family | |
| — | |
| — | |
| 1970 | |
| Full | |
| — | |
| No | |
| 0.46 |
| Cook | |
| — | |
| 0 / Not Applicable | |
| None | |
| Lake Michigan | |
| Public Sewer | |
| 09153535 | |
| 04251001120000 |
Nearby Schools
| NAME: | DISTRICT: | DISTANCE: | |
|---|---|---|---|
|
Grade School
Lyon Elementary School |
34 | — | |
|
Middle School
Springman Middle School |
34 | Not in DB | |
|
High School
Glenbrook South High School |
225 | Not in DB | |
Property History
| DATE: | EVENT: | PRICE: | SOURCE: |
|---|---|---|---|
| 14 Oct, 2016 | Sold | $1,420,000 | MRED MLS |
| 6 Aug, 2016 | Under contract | $1,595,000 | MRED MLS |
| — | Last price change | $1,650,000 | MRED MLS |
| 2 Mar, 2016 | Listed for sale | $1,650,000 | MRED MLS |
Room Specifics
Total Bedrooms: 5
Bedrooms Above Ground: 5
Bedrooms Below Ground: 0
Dimensions: —
Floor Type: Hardwood
Dimensions: —
Floor Type: Hardwood
Dimensions: —
Floor Type: Hardwood
Dimensions: —
Floor Type: —
Full Bathrooms: 5
Bathroom Amenities: Whirlpool,Separate Shower,Steam Shower,Double Sink
Bathroom in Basement: 0
Rooms: Bedroom 5,Breakfast Room,Foyer,Game Room,Office,Play Room,Recreation Room,Storage,Heated Sun Room
Basement Description: Finished
Other Specifics
| 2 | |
| — | |
| — | |
| Brick Paver Patio | |
| Cul-De-Sac | |
| 19,837 SQ. FT. | |
| Finished | |
| Full | |
| Vaulted/Cathedral Ceilings, Skylight(s), Bar-Wet, Hardwood Floors, First Floor Laundry | |
| Double Oven, Range, Microwave, Dishwasher, Refrigerator, High End Refrigerator, Freezer, Washer, Dryer, Disposal, Wine Refrigerator | |
| Not in DB | |
| Street Lights, Street Paved | |
| — | |
| — | |
| Wood Burning, Gas Log |
Tax History
| Year | Property Taxes |
|---|---|
| 2016 | $17,776 |
Contact Agent
Nearby Similar Homes
Nearby Sold Comparables
Contact Agent
Listing Provided By
Coldwell Banker Residential









