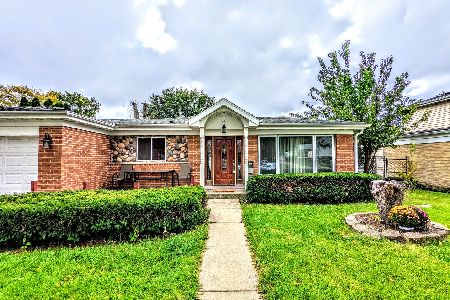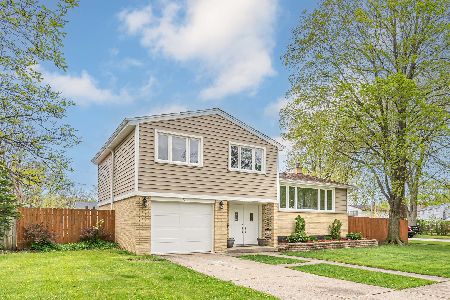56 Jeffery Lane, Des Plaines, Illinois 60018
$370,000
|
Sold
|
|
| Status: | Closed |
| Sqft: | 1,295 |
| Cost/Sqft: | $270 |
| Beds: | 3 |
| Baths: | 2 |
| Year Built: | 1963 |
| Property Taxes: | $5,678 |
| Days On Market: | 1280 |
| Lot Size: | 0,19 |
Description
Great location and wonderful place to call home. Beautiful perennials surround this home. Simply gorgeous tree lined street and lush fabulous backyard. Hardwood floors in foyer, ceramic tiled kitchen, newer carpeting and windows. Large living room with stunning edged glass large bay window. Separate Dining room open from the eat in kitchen with sliding door to large patio for outdoor grilling or entertaining. Eat in Kitchen with Garden window, entrance directly to the garage. Lower level family room with windows for more natural light. Enormous laundry room with extra storage, second exist to the backyard, full updated bathrooms. 3 bedrooms on the second floor with updated full bathroom and hardwoods floors in all bedrooms. New Roof june 22, A/C & Furnace new 2020. Dishwasher 5 years new. Shed has a new roof too. Newer bathroom vanities, newer laundry room flooring. Move in ready. Selling "as is" only because its all ready for the next homeowner.
Property Specifics
| Single Family | |
| — | |
| — | |
| 1963 | |
| — | |
| SPLIT | |
| No | |
| 0.19 |
| Cook | |
| Devonshire | |
| — / Not Applicable | |
| — | |
| — | |
| — | |
| 11465051 | |
| 08244060170000 |
Nearby Schools
| NAME: | DISTRICT: | DISTANCE: | |
|---|---|---|---|
|
Grade School
Devonshire School |
59 | — | |
|
Middle School
Friendship Junior High School |
59 | Not in DB | |
|
High School
Elk Grove High School |
214 | Not in DB | |
Property History
| DATE: | EVENT: | PRICE: | SOURCE: |
|---|---|---|---|
| 7 Sep, 2022 | Sold | $370,000 | MRED MLS |
| 18 Jul, 2022 | Under contract | $350,000 | MRED MLS |
| 15 Jul, 2022 | Listed for sale | $350,000 | MRED MLS |
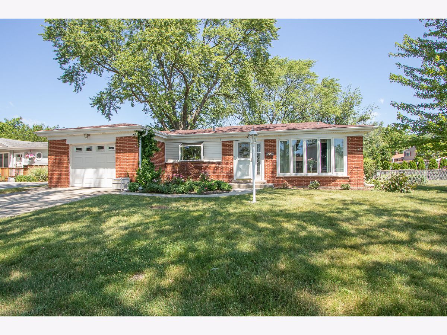
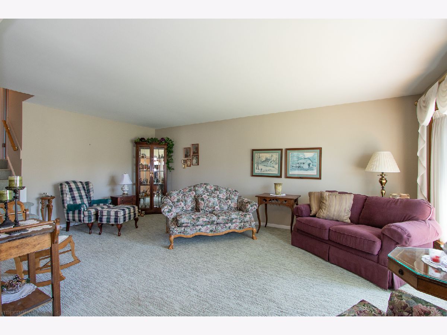
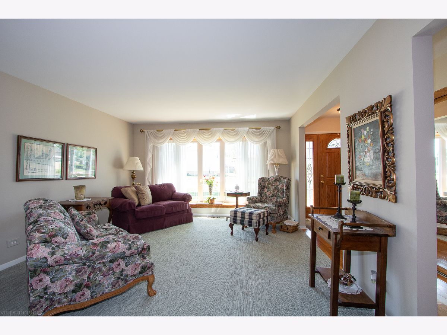
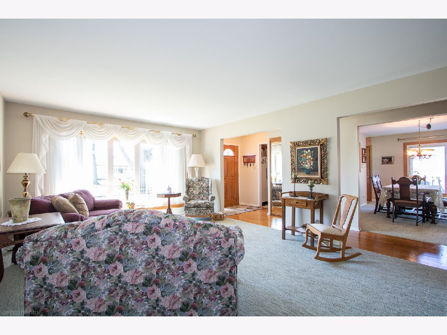
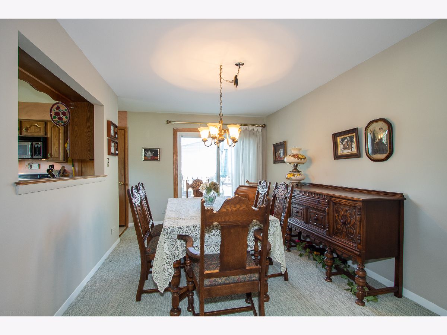
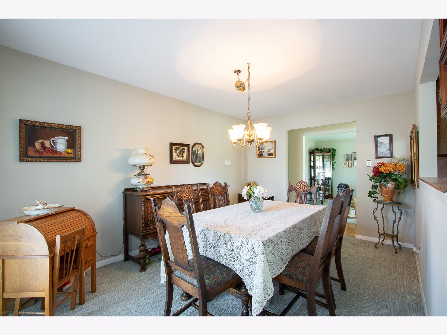
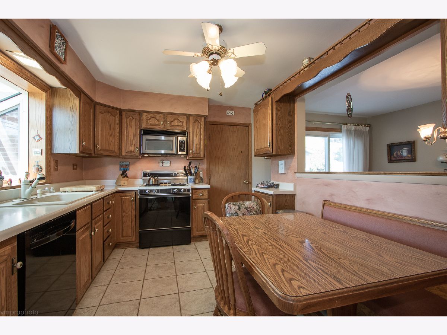
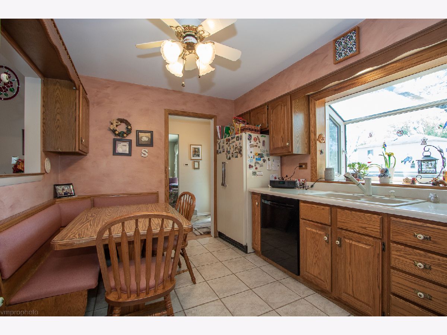
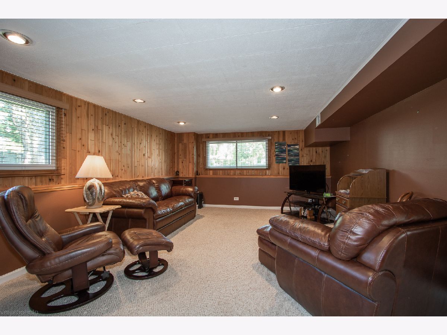
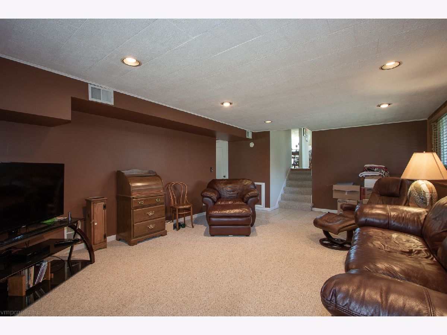
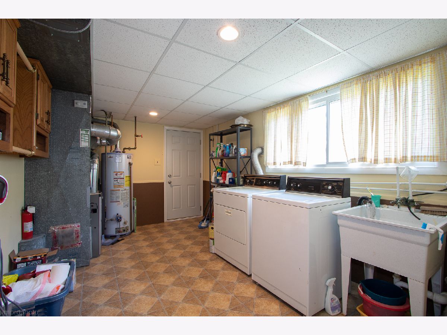
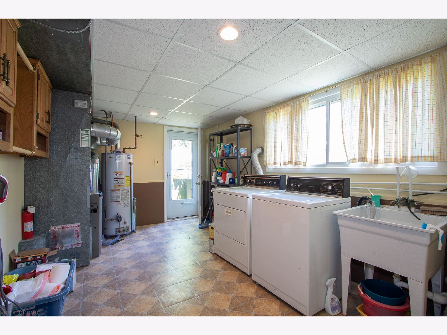
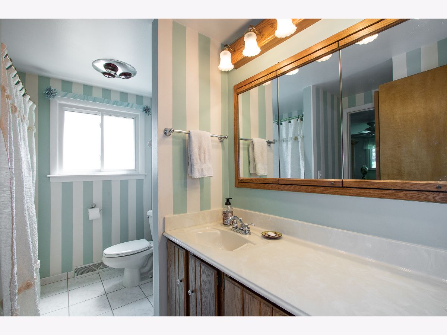
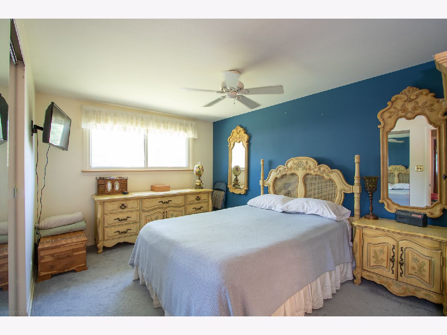
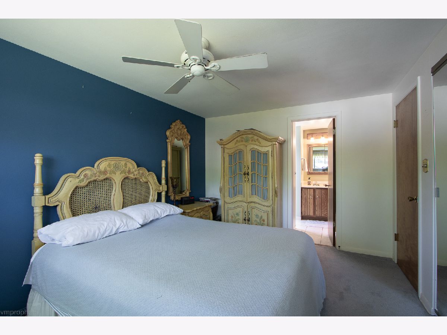
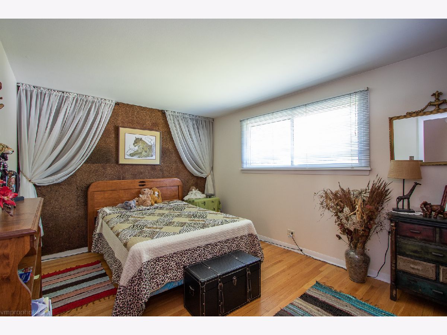
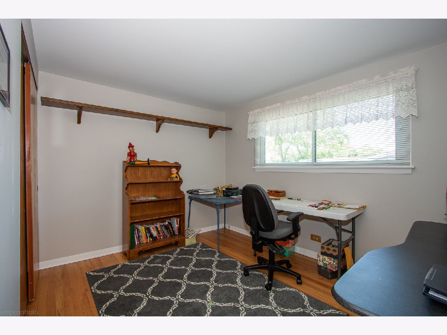
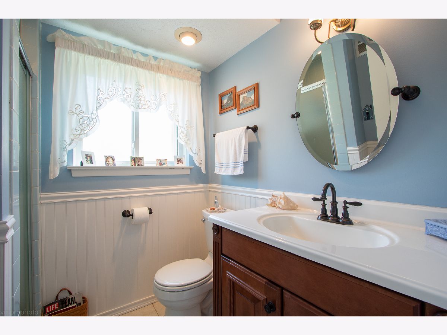
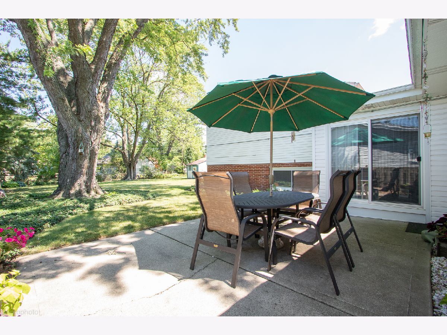
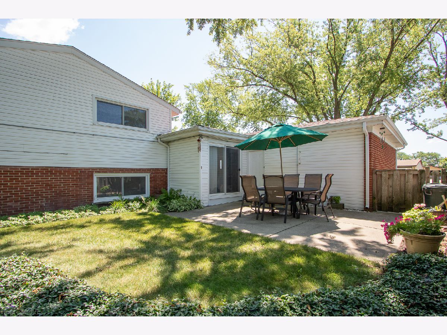
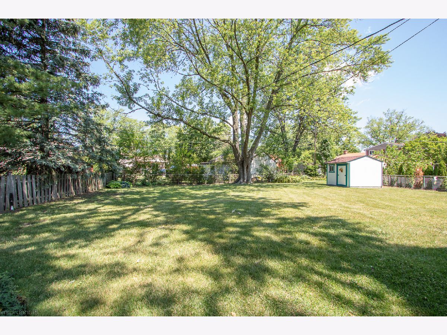
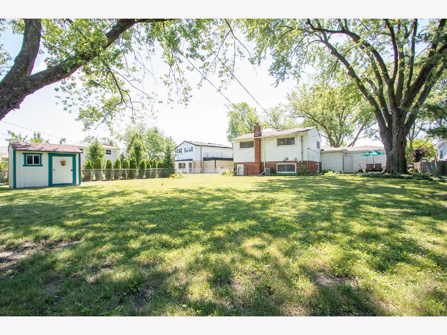
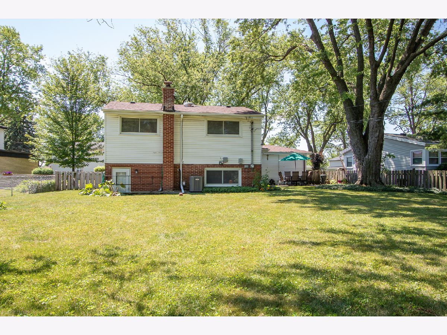
Room Specifics
Total Bedrooms: 3
Bedrooms Above Ground: 3
Bedrooms Below Ground: 0
Dimensions: —
Floor Type: —
Dimensions: —
Floor Type: —
Full Bathrooms: 2
Bathroom Amenities: Soaking Tub
Bathroom in Basement: 0
Rooms: —
Basement Description: None
Other Specifics
| 1 | |
| — | |
| Asphalt | |
| — | |
| — | |
| 50X141X85X150 | |
| — | |
| — | |
| — | |
| — | |
| Not in DB | |
| — | |
| — | |
| — | |
| — |
Tax History
| Year | Property Taxes |
|---|---|
| 2022 | $5,678 |
Contact Agent
Nearby Similar Homes
Nearby Sold Comparables
Contact Agent
Listing Provided By
eXp Realty, LLC




