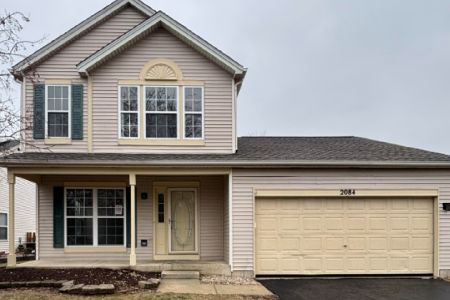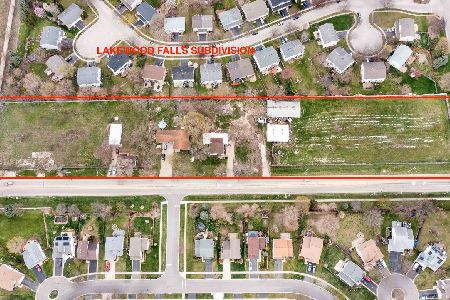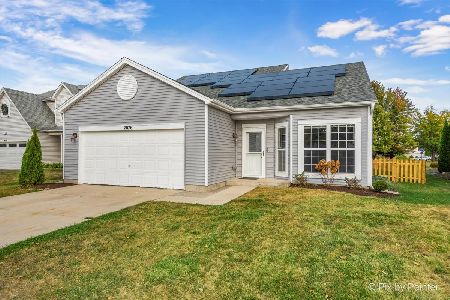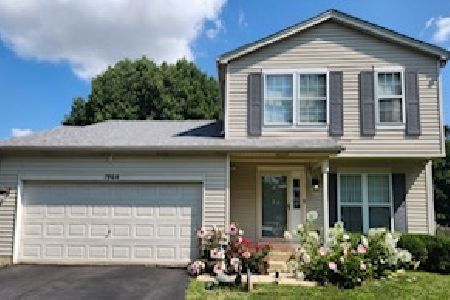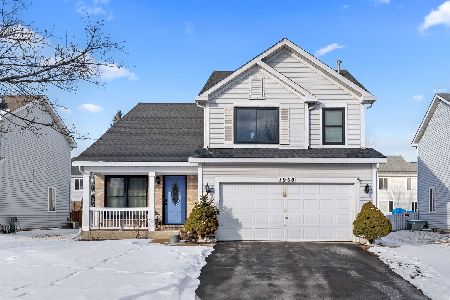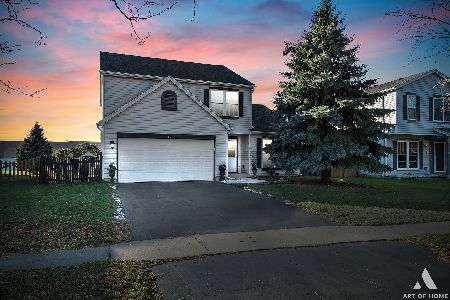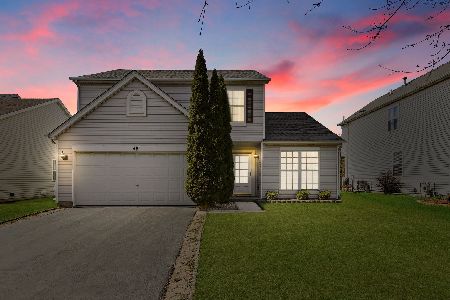56 Kentland Drive, Romeoville, Illinois 60446
$330,000
|
Sold
|
|
| Status: | Closed |
| Sqft: | 1,504 |
| Cost/Sqft: | $199 |
| Beds: | 3 |
| Baths: | 2 |
| Year Built: | 1998 |
| Property Taxes: | $6,002 |
| Days On Market: | 655 |
| Lot Size: | 0,00 |
Description
Fantastic 2 Story 3-bedroom 1.1 bath in Romeoville's Westlake neighborhood. Nice open floor plan, Family Room features a fireplace, kitchen features all stainless-steel appliances. 3 nice sized bedrooms with walk-in closets. Huge fenced in yard with a patio. Furnace and CAC 2016 Roof /Gutters October 2014, Windows May 2016, Kitchen appliances all 2 years old. Call today for your appointment.
Property Specifics
| Single Family | |
| — | |
| — | |
| 1998 | |
| — | |
| HAMPTON | |
| No | |
| — |
| Will | |
| Weslake | |
| 75 / Monthly | |
| — | |
| — | |
| — | |
| 12040707 | |
| 0603121010140000 |
Nearby Schools
| NAME: | DISTRICT: | DISTANCE: | |
|---|---|---|---|
|
Grade School
Creekside Elementary School |
202 | — | |
|
Middle School
John F Kennedy Middle School |
202 | Not in DB | |
|
High School
Plainfield East High School |
202 | Not in DB | |
Property History
| DATE: | EVENT: | PRICE: | SOURCE: |
|---|---|---|---|
| 28 Jun, 2024 | Sold | $330,000 | MRED MLS |
| 21 May, 2024 | Under contract | $300,000 | MRED MLS |
| 16 May, 2024 | Listed for sale | $300,000 | MRED MLS |
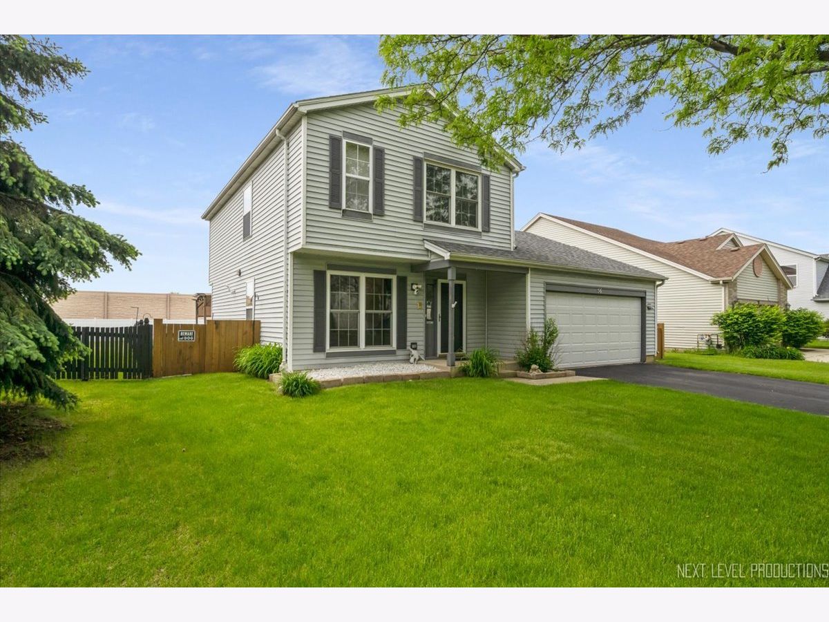













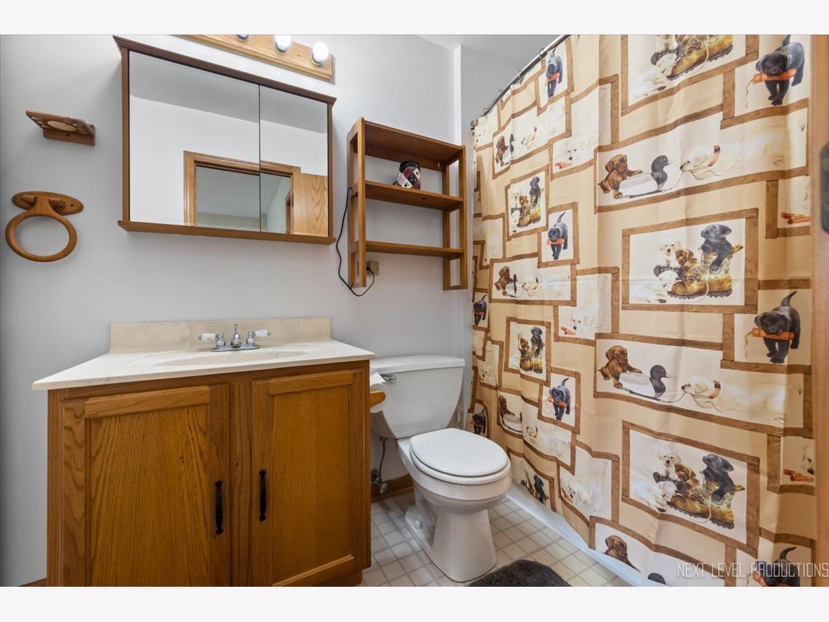

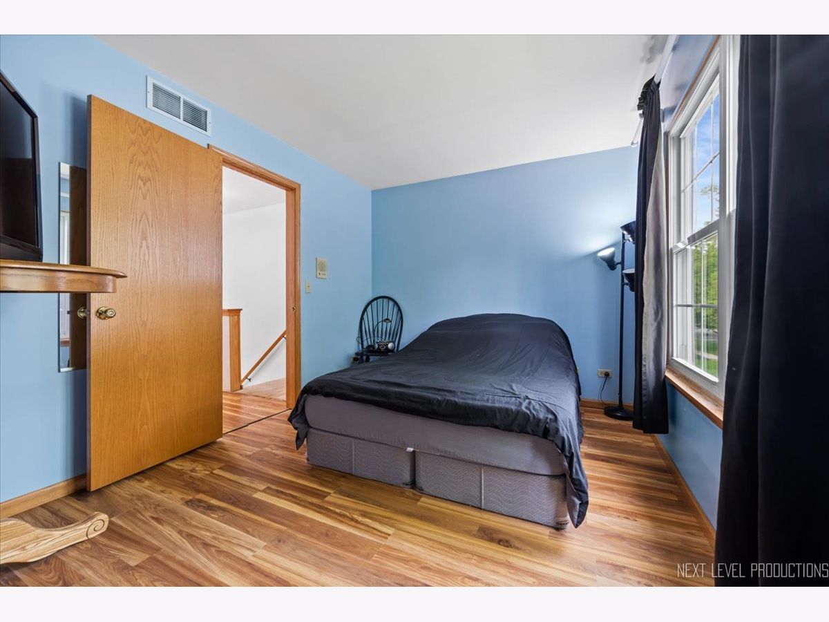
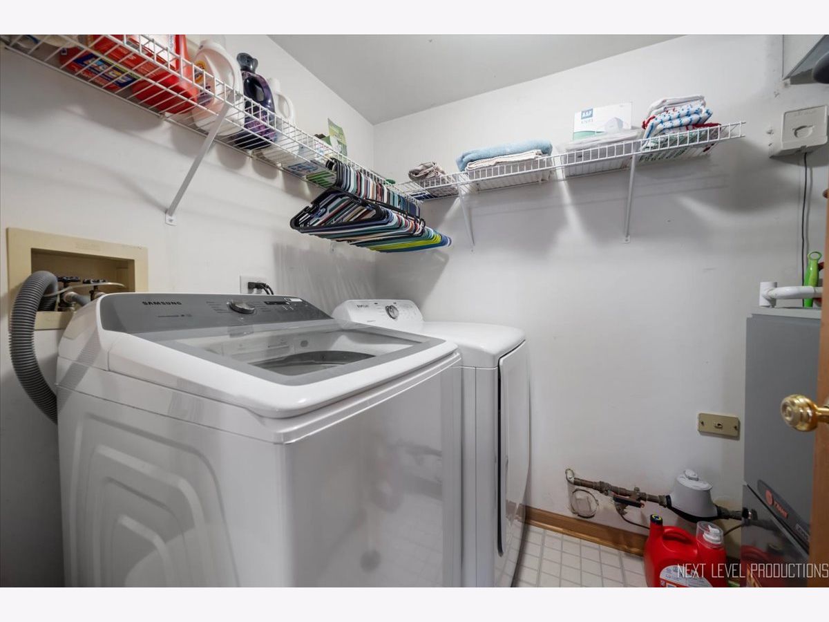

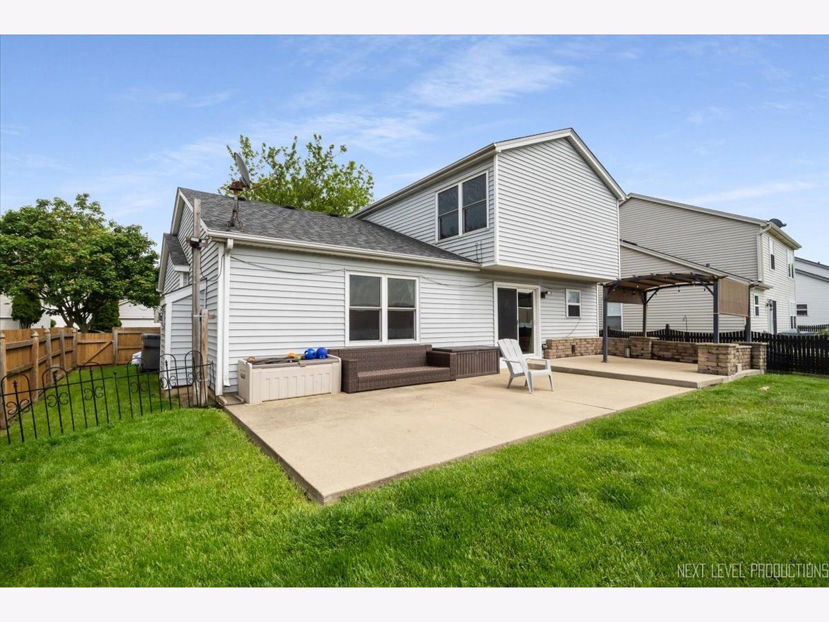
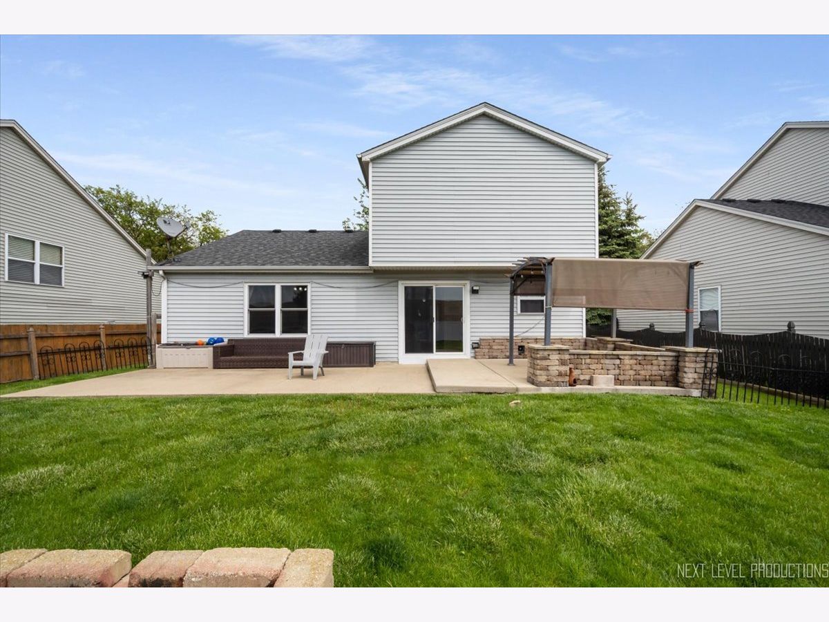
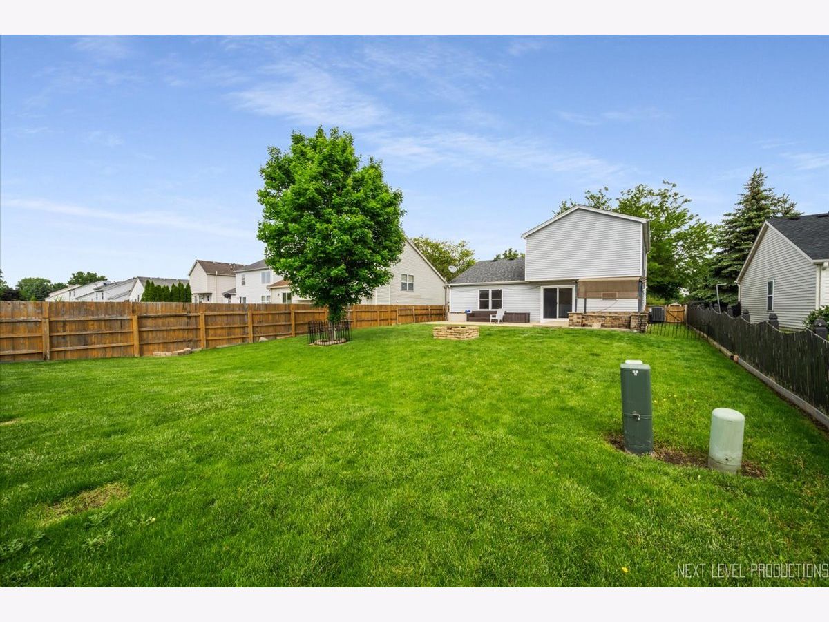


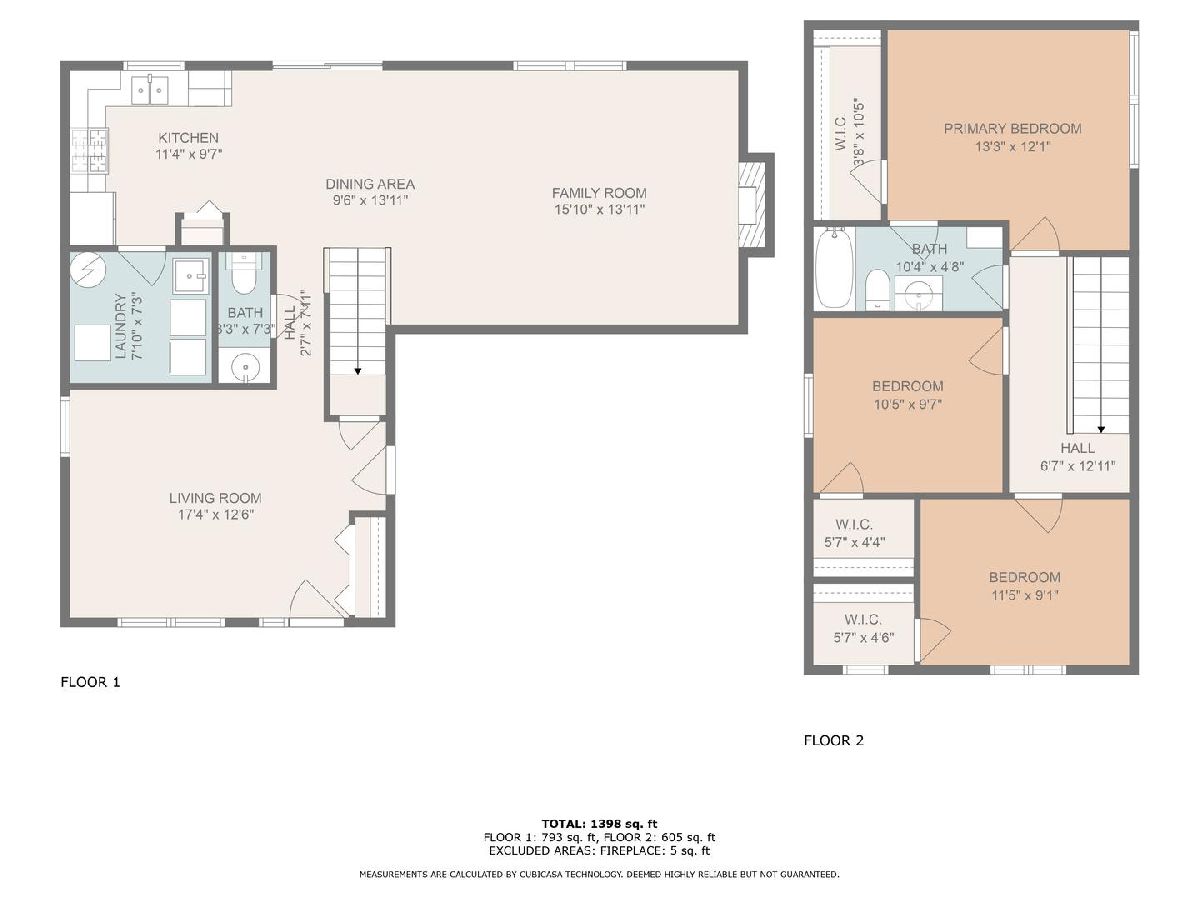
Room Specifics
Total Bedrooms: 3
Bedrooms Above Ground: 3
Bedrooms Below Ground: 0
Dimensions: —
Floor Type: —
Dimensions: —
Floor Type: —
Full Bathrooms: 2
Bathroom Amenities: —
Bathroom in Basement: 0
Rooms: —
Basement Description: Slab
Other Specifics
| 2 | |
| — | |
| Asphalt | |
| — | |
| — | |
| 140 X 35 | |
| — | |
| — | |
| — | |
| — | |
| Not in DB | |
| — | |
| — | |
| — | |
| — |
Tax History
| Year | Property Taxes |
|---|---|
| 2024 | $6,002 |
Contact Agent
Nearby Similar Homes
Nearby Sold Comparables
Contact Agent
Listing Provided By
Century 21 Integra

