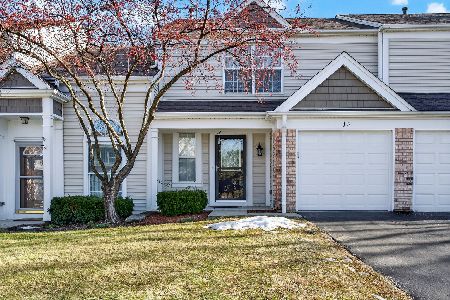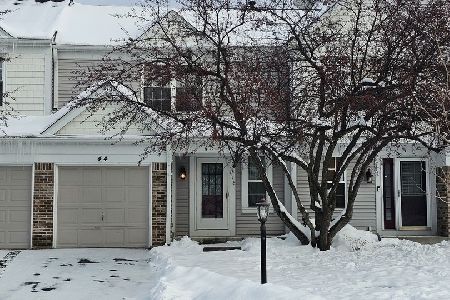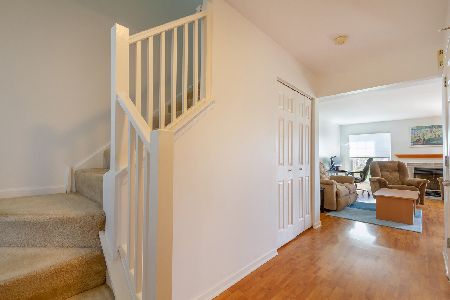56 Marion Lane, Streamwood, Illinois 60107
$153,000
|
Sold
|
|
| Status: | Closed |
| Sqft: | 1,458 |
| Cost/Sqft: | $106 |
| Beds: | 2 |
| Baths: | 2 |
| Year Built: | 1989 |
| Property Taxes: | $5,323 |
| Days On Market: | 2746 |
| Lot Size: | 0,00 |
Description
Charming townhome nestled in a quiet neighborhood! Eye-catching living room with vaulted ceilings and skylights with access to private patio overlooking green space, a walking path and a gazebo! Kitchen with Corian countertops, breakfast bar, ample cabinetry and spacious pantry. Wood laminate flooring throughout most of the home. Master bedroom has vaulted ceilings and a ceiling fan with direct access to bathroom! Large upstairs bathroom with double-bowl granite vanity and large soaking tub. Newer hotwater heater! All appliances stay! Conveniently located to shopping, schools, restaurants, Streamwood Oaks Golf Club, and area expressways!
Property Specifics
| Condos/Townhomes | |
| 2 | |
| — | |
| 1989 | |
| None | |
| BRISTOL | |
| No | |
| — |
| Cook | |
| Tiffany Place | |
| 230 / Monthly | |
| Insurance,Exterior Maintenance,Lawn Care,Snow Removal | |
| Lake Michigan | |
| Public Sewer | |
| 10023258 | |
| 06143080210000 |
Nearby Schools
| NAME: | DISTRICT: | DISTANCE: | |
|---|---|---|---|
|
Grade School
Glenbrook Elementary School |
46 | — | |
|
Middle School
Canton Middle School |
46 | Not in DB | |
|
High School
Streamwood High School |
46 | Not in DB | |
Property History
| DATE: | EVENT: | PRICE: | SOURCE: |
|---|---|---|---|
| 17 Oct, 2014 | Sold | $133,500 | MRED MLS |
| 20 Aug, 2014 | Under contract | $139,900 | MRED MLS |
| 16 Jul, 2014 | Listed for sale | $139,900 | MRED MLS |
| 20 Sep, 2018 | Sold | $153,000 | MRED MLS |
| 17 Aug, 2018 | Under contract | $154,900 | MRED MLS |
| — | Last price change | $159,900 | MRED MLS |
| 19 Jul, 2018 | Listed for sale | $159,900 | MRED MLS |
Room Specifics
Total Bedrooms: 2
Bedrooms Above Ground: 2
Bedrooms Below Ground: 0
Dimensions: —
Floor Type: Wood Laminate
Full Bathrooms: 2
Bathroom Amenities: Double Sink,Soaking Tub
Bathroom in Basement: 0
Rooms: Loft,Foyer,Utility Room-1st Floor
Basement Description: Slab
Other Specifics
| 1 | |
| Concrete Perimeter | |
| Asphalt | |
| Patio | |
| Landscaped | |
| 24 X 108 | |
| — | |
| Full | |
| Vaulted/Cathedral Ceilings, Skylight(s), Wood Laminate Floors, First Floor Laundry | |
| Range, Microwave, Dishwasher, Refrigerator, Washer, Dryer, Disposal | |
| Not in DB | |
| — | |
| — | |
| Park | |
| Wood Burning, Gas Starter |
Tax History
| Year | Property Taxes |
|---|---|
| 2014 | $3,896 |
| 2018 | $5,323 |
Contact Agent
Nearby Similar Homes
Nearby Sold Comparables
Contact Agent
Listing Provided By
Haus & Boden, Ltd.







