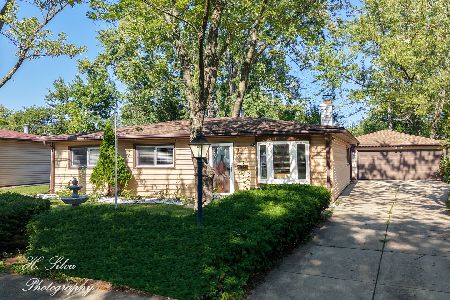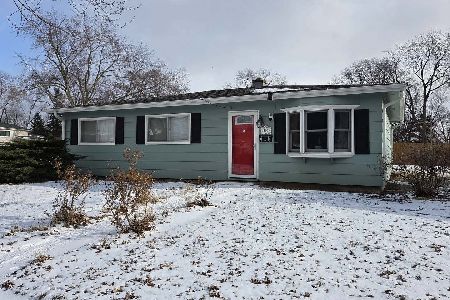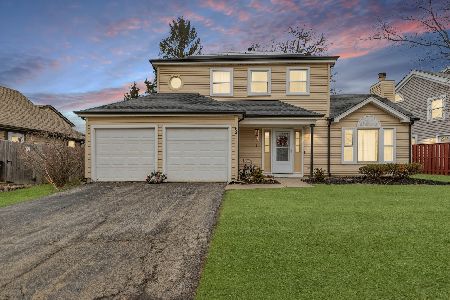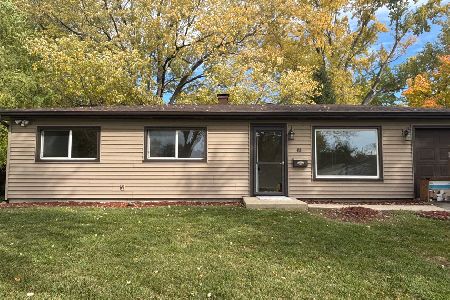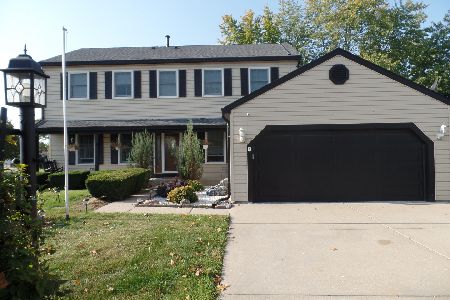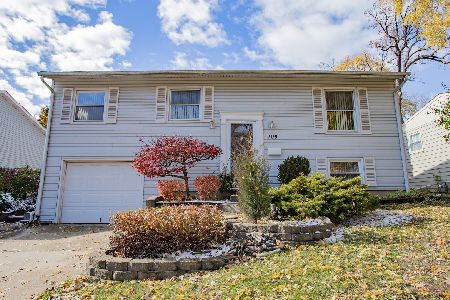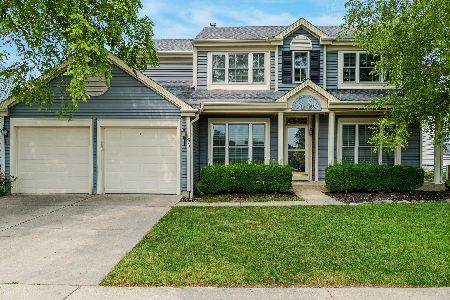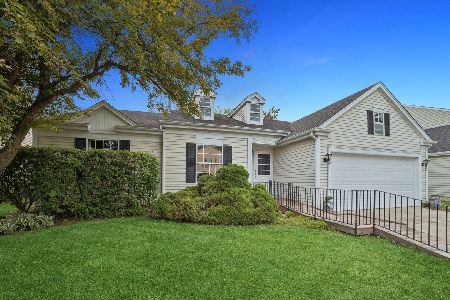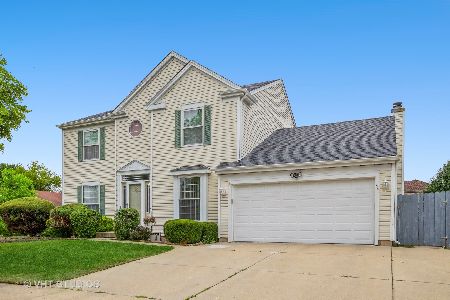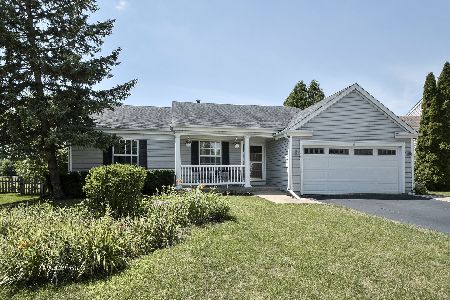56 Mckinley Lane, Streamwood, Illinois 60107
$365,000
|
Sold
|
|
| Status: | Closed |
| Sqft: | 2,157 |
| Cost/Sqft: | $174 |
| Beds: | 4 |
| Baths: | 3 |
| Year Built: | 1990 |
| Property Taxes: | $6,155 |
| Days On Market: | 1704 |
| Lot Size: | 0,18 |
Description
Beautiful views of Golf Course from your three season room that boasts screens and windows! Kitchen with Island, Butler Pantry and new sink! Work from home in first floor den also with great view! Over 2,000 square foot home with 4 bedrooms 2 1/2 baths, Full Basement, Newer windows though out approximately 4 years old on 2nd floor - one window on order to fix/replace where seal broke - and 3 years old on first floor. Perfect location set back from golf course, shed for extra storage, concrete driveway, private street, close to shopping and access to expressways!
Property Specifics
| Single Family | |
| — | |
| Colonial | |
| 1990 | |
| Full | |
| LONGWOOD | |
| No | |
| 0.18 |
| Cook | |
| Oak Knolls | |
| 0 / Not Applicable | |
| None | |
| Public | |
| Sewer-Storm | |
| 11102021 | |
| 06222150240000 |
Nearby Schools
| NAME: | DISTRICT: | DISTANCE: | |
|---|---|---|---|
|
Grade School
Hanover Countryside Elementary S |
46 | — | |
|
Middle School
Canton Middle School |
46 | Not in DB | |
|
High School
Streamwood High School |
46 | Not in DB | |
Property History
| DATE: | EVENT: | PRICE: | SOURCE: |
|---|---|---|---|
| 16 Jul, 2021 | Sold | $365,000 | MRED MLS |
| 3 Jun, 2021 | Under contract | $375,000 | MRED MLS |
| 27 May, 2021 | Listed for sale | $375,000 | MRED MLS |
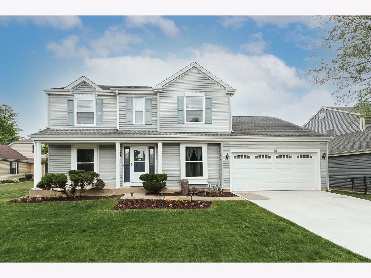
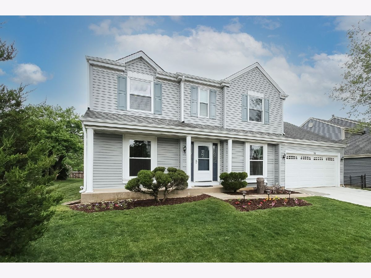
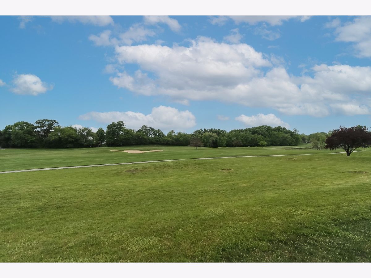
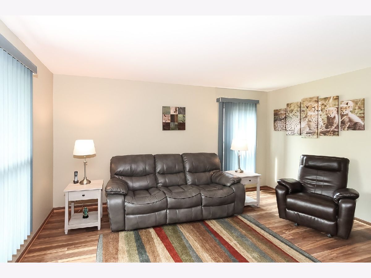
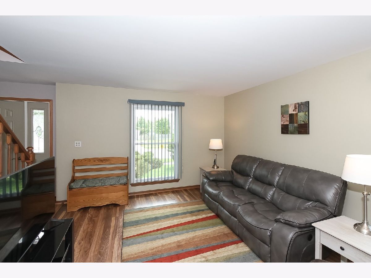
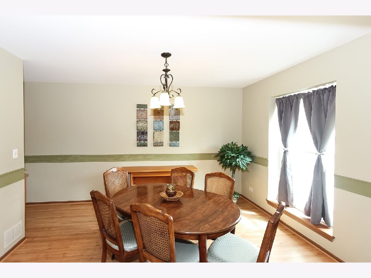
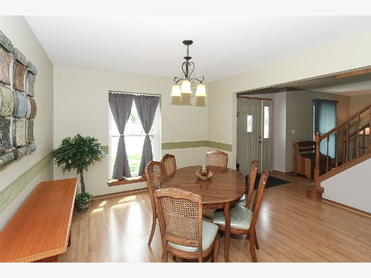
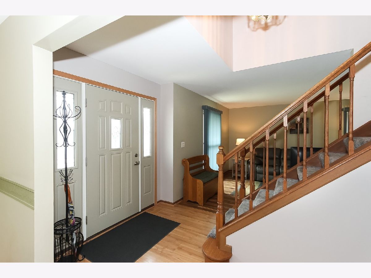
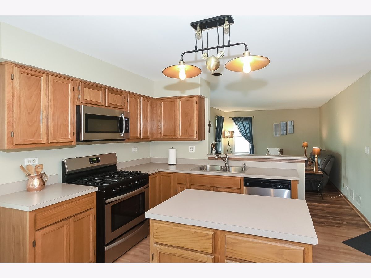
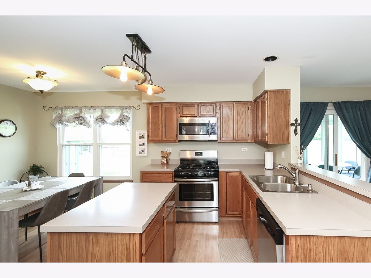
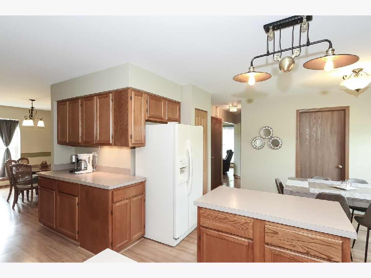
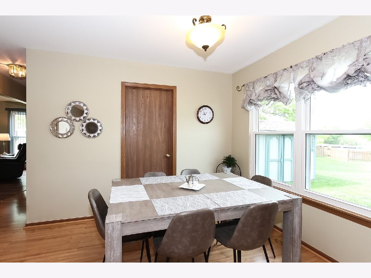
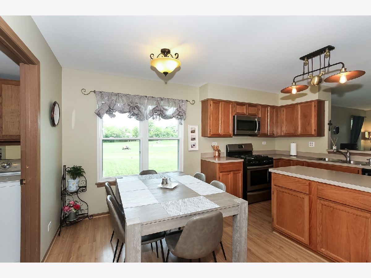
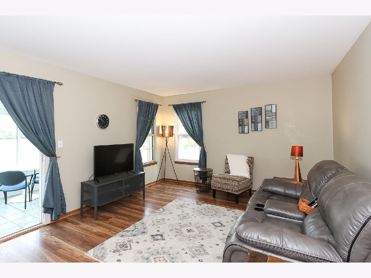
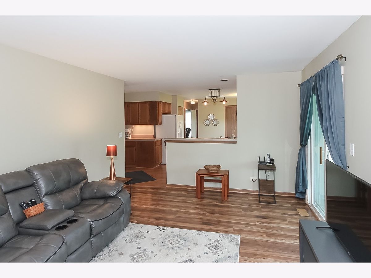
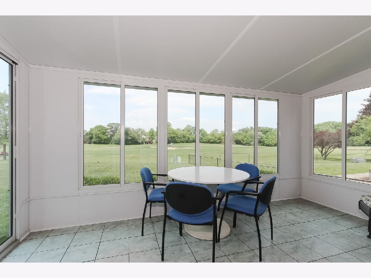
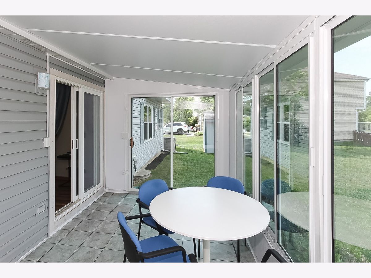
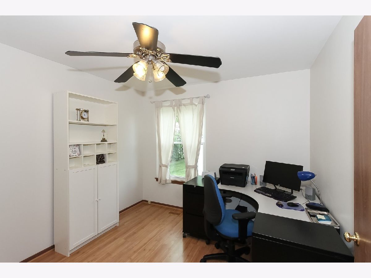
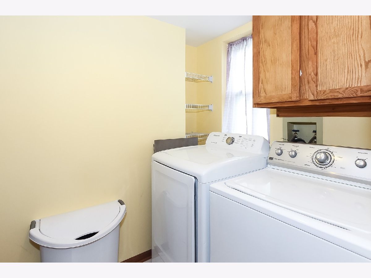
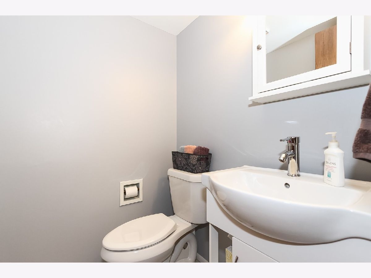
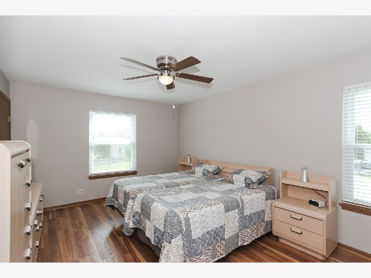
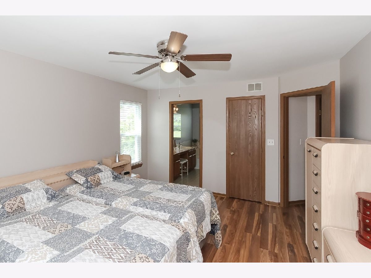
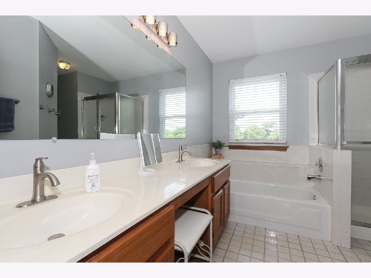
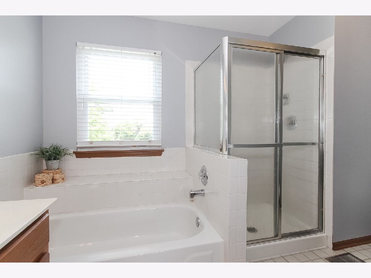
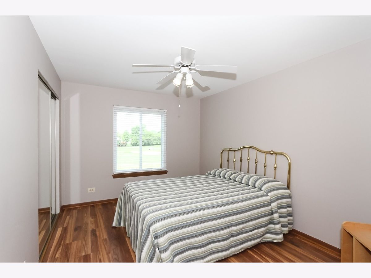
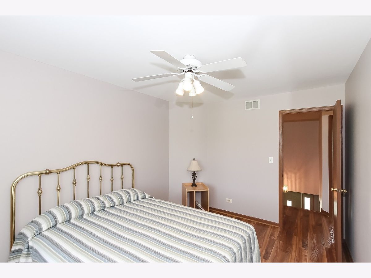
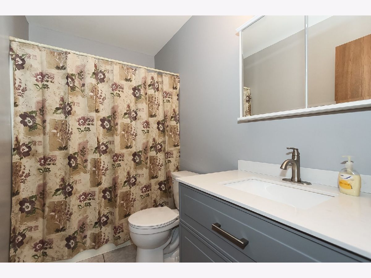
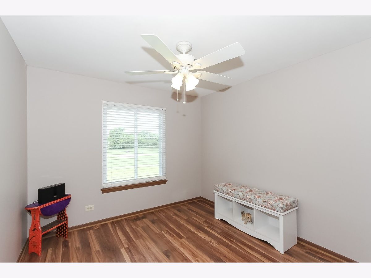
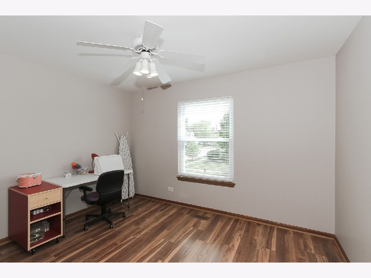
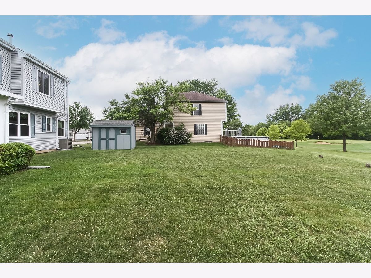
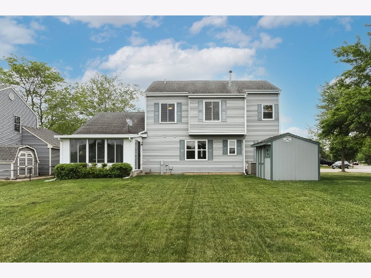
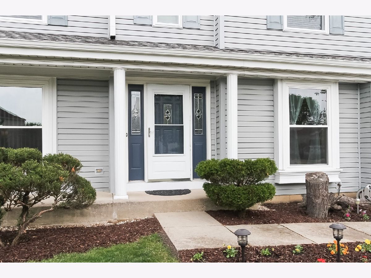
Room Specifics
Total Bedrooms: 4
Bedrooms Above Ground: 4
Bedrooms Below Ground: 0
Dimensions: —
Floor Type: Wood Laminate
Dimensions: —
Floor Type: Wood Laminate
Dimensions: —
Floor Type: Wood Laminate
Full Bathrooms: 3
Bathroom Amenities: Separate Shower
Bathroom in Basement: 0
Rooms: Den,Eating Area
Basement Description: Unfinished,Crawl
Other Specifics
| 2 | |
| Concrete Perimeter | |
| Concrete | |
| Porch Screened, Screened Patio, Storms/Screens | |
| Golf Course Lot,Sidewalks,Streetlights | |
| 60 X 120 | |
| — | |
| Full | |
| First Floor Bedroom | |
| Range, Microwave, Dishwasher, Refrigerator, Washer, Dryer, Disposal | |
| Not in DB | |
| Park, Curbs, Sidewalks, Street Lights, Street Paved | |
| — | |
| — | |
| — |
Tax History
| Year | Property Taxes |
|---|---|
| 2021 | $6,155 |
Contact Agent
Nearby Similar Homes
Nearby Sold Comparables
Contact Agent
Listing Provided By
RE/MAX Central Inc.

