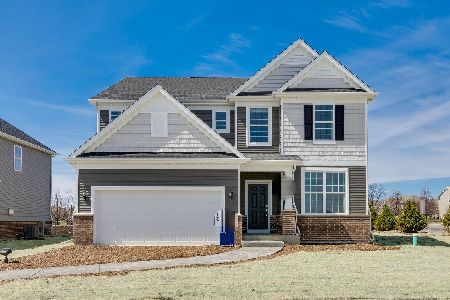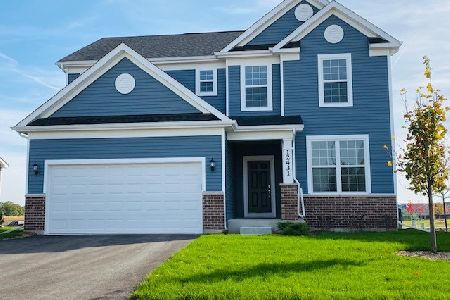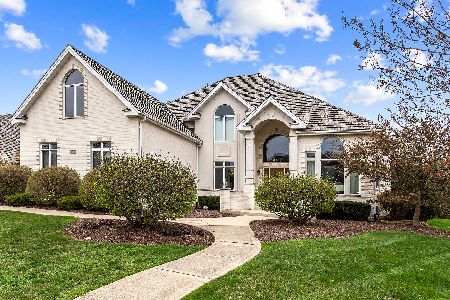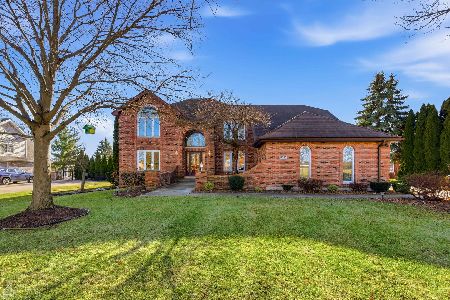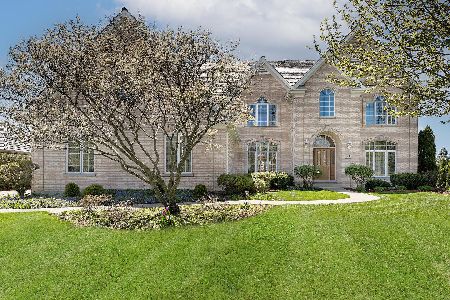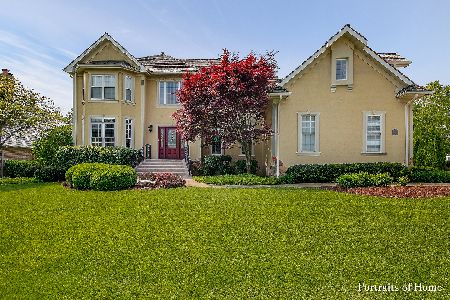56 Ruffled Feathers Drive, Lemont, Illinois 60439
$850,000
|
Sold
|
|
| Status: | Closed |
| Sqft: | 5,672 |
| Cost/Sqft: | $177 |
| Beds: | 4 |
| Baths: | 7 |
| Year Built: | 2006 |
| Property Taxes: | $25,443 |
| Days On Market: | 1978 |
| Lot Size: | 0,00 |
Description
Stunning all brick/stone custom built home nestled in the prestigious Ruffled Feathers gated community. This impressive two story residence built in 2006 offers over 8000 square feet of finished living space. It features 5 spacious bedrooms including a massive primary suite and 6 1/2 baths. You walk in to an impressive open floor foyer with breathtaking staircase and elegant chandelier. Formal living & dining room offer the perfect space to entertain on a grand scale. This home has the highest attention to detail with custom mill work finishes throughout. Spectacular gourmet kitchen with custom cabinetry, granite counter tops, massive island with pendant lighting, high-end appliances, hand crafted range hood, custom backsplash and a lovely breakfast area. Wet bar off the kitchen into the formal dining room with gleaming hardwood floors; dramatic great/family room surrounded by windows, custom tray ceiling, floor to ceiling stone fireplace; lovely first floor home office with custom built ins, first floor full bath, powder room and laundry room with great closet/cabinet space. Second level offers huge primary suite with expansive walk in closet space, fireplace, luxurious master bath with soaking tub, separate shower and dual vanities; each bedroom has its own full bath and walk in closet. Full finished basement with entertaining area, brick fireplace, enormous 5th bedroom with walk in closet, full bath, and ample storage space. Built in home elevator, attached 3 car garage with brick paved driveway. Everything you need in a home and more; enjoy a lifestyle of privacy and prestige in this gated community that boasts custom estates and views of expertly maintained golf course grounds. Conveniently located near shopping, dining, Metra, expressway access and Lemont High School-National Blue Ribbon Recipient. Schedule your private showing today!!!
Property Specifics
| Single Family | |
| — | |
| Traditional | |
| 2006 | |
| Full | |
| — | |
| No | |
| — |
| Cook | |
| Ruffled Feathers | |
| 250 / Monthly | |
| Security | |
| Lake Michigan,Public | |
| Public Sewer | |
| 10852347 | |
| 22274040190000 |
Nearby Schools
| NAME: | DISTRICT: | DISTANCE: | |
|---|---|---|---|
|
High School
Lemont Twp High School |
210 | Not in DB | |
Property History
| DATE: | EVENT: | PRICE: | SOURCE: |
|---|---|---|---|
| 8 Jan, 2021 | Sold | $850,000 | MRED MLS |
| 9 Dec, 2020 | Under contract | $1,005,000 | MRED MLS |
| 9 Sep, 2020 | Listed for sale | $1,005,000 | MRED MLS |
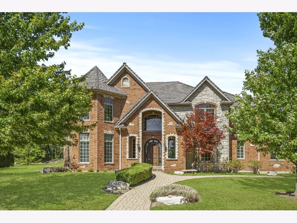
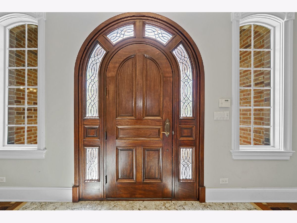
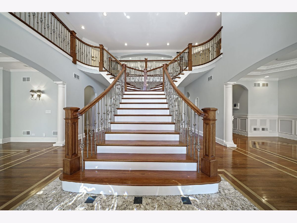
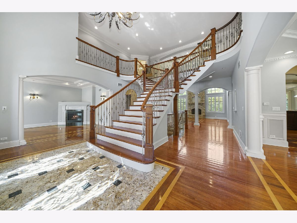
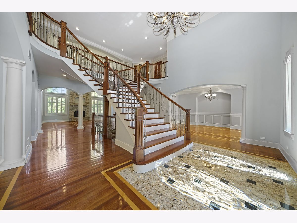
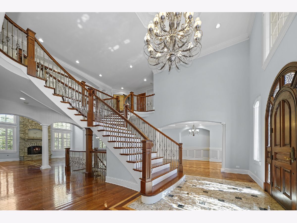
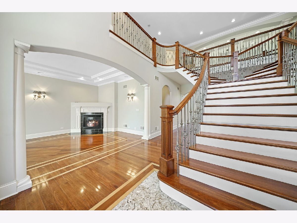
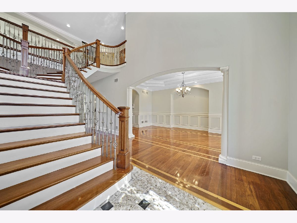
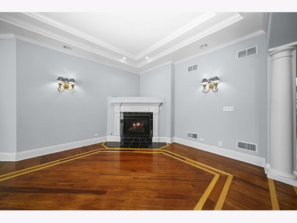
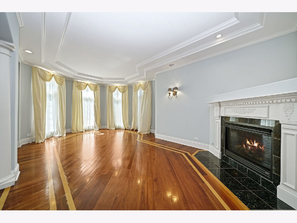
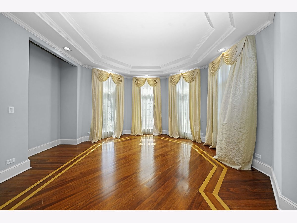
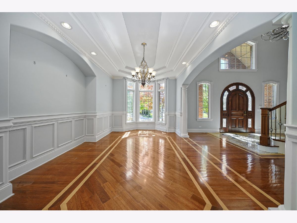
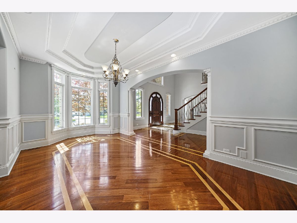
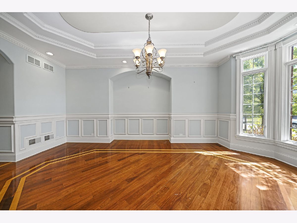
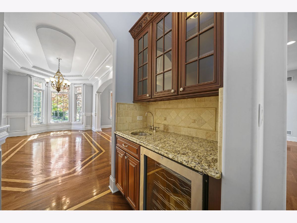
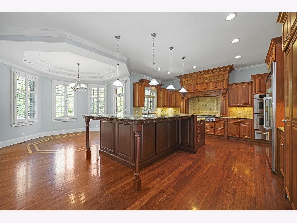
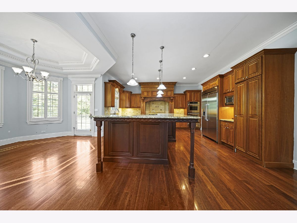
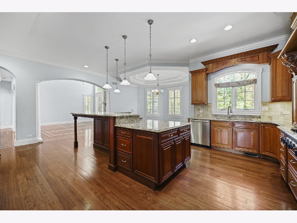
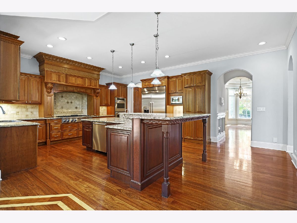
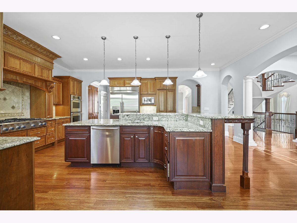
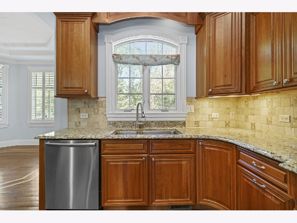
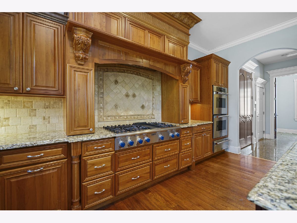
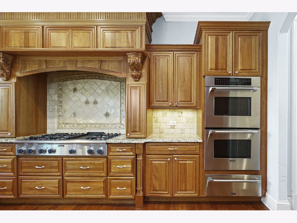
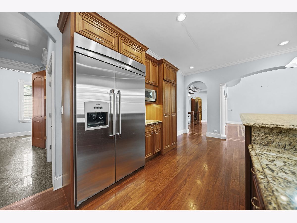
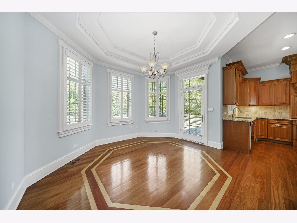
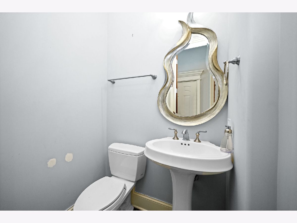
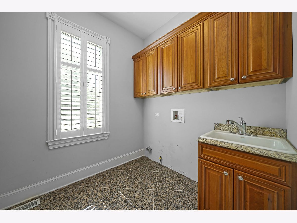
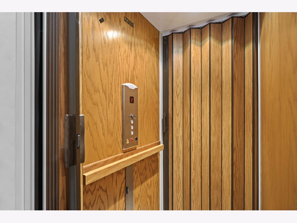
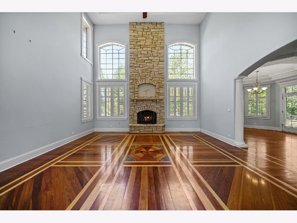
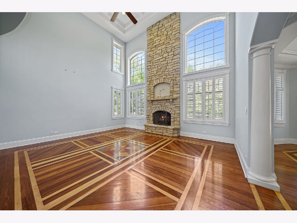
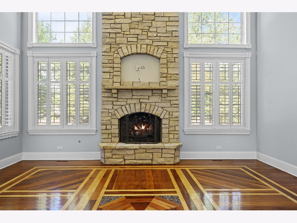
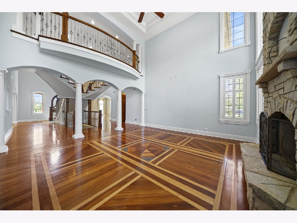
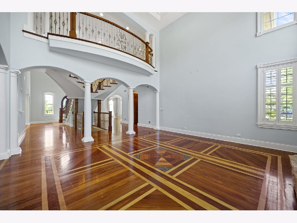
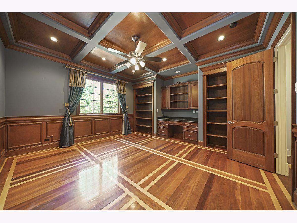
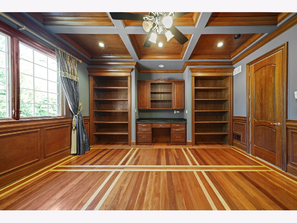
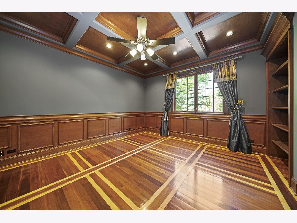
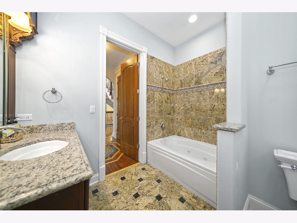
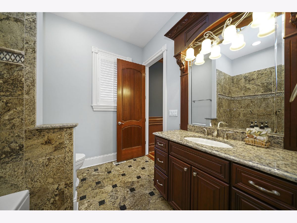
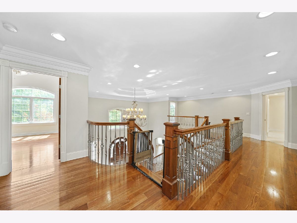
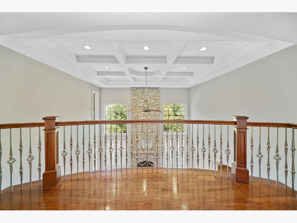
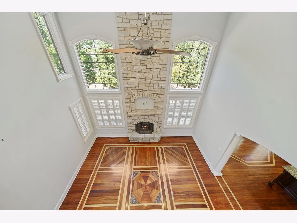
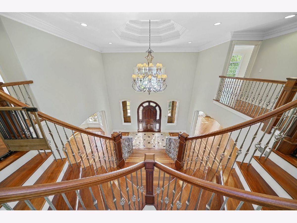
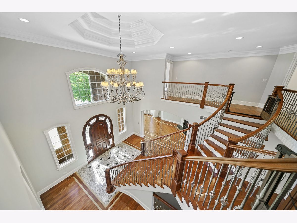
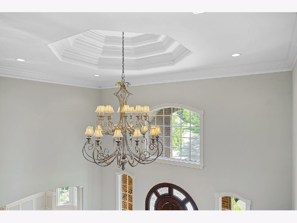
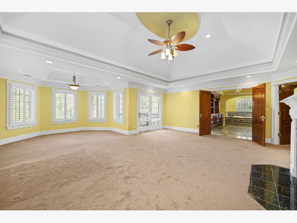
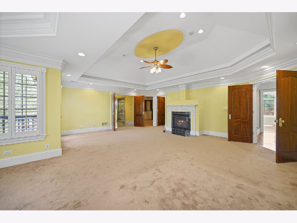
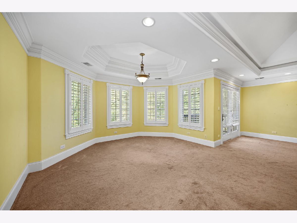
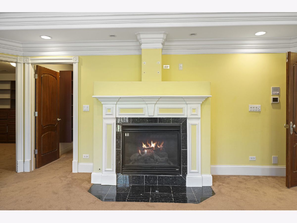
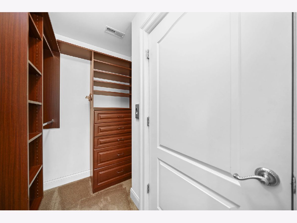
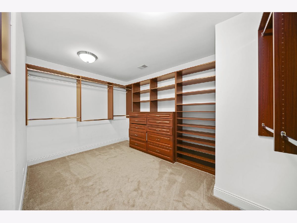
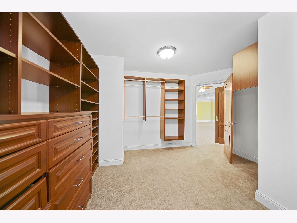
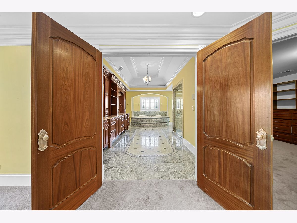
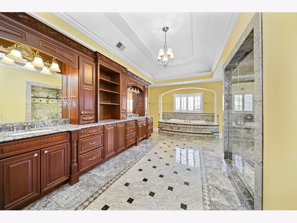
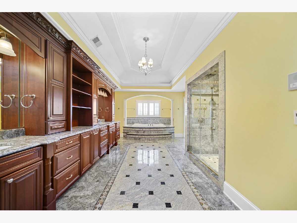
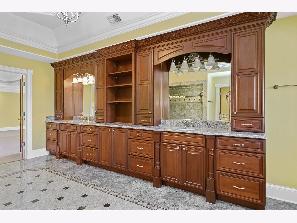
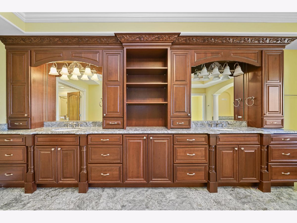
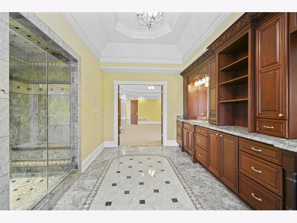
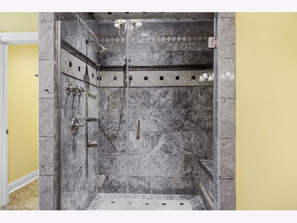
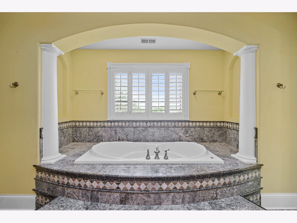
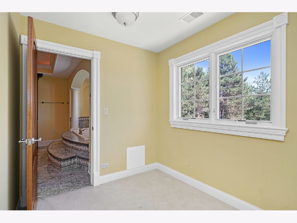
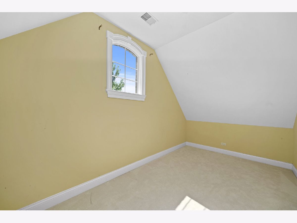
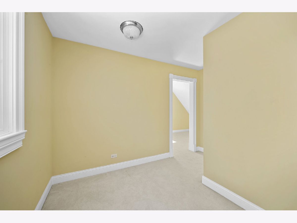
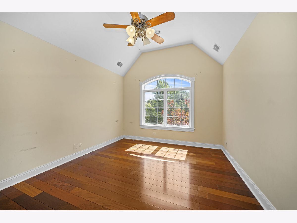
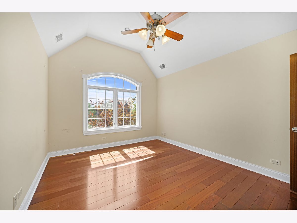
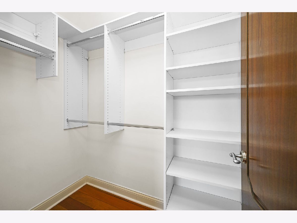
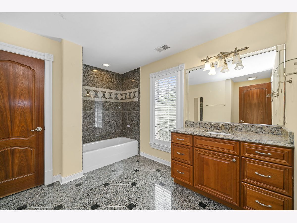
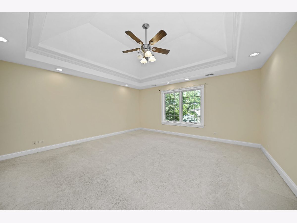
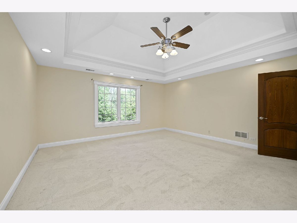
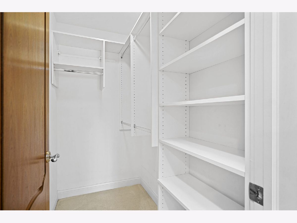
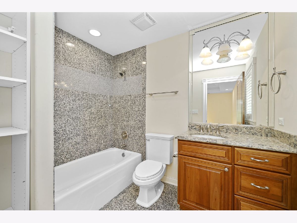
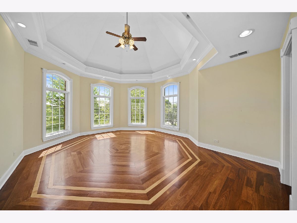
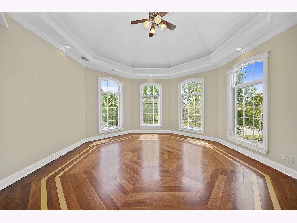
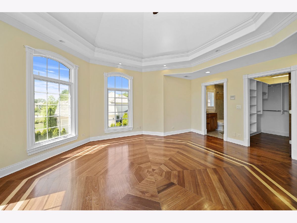
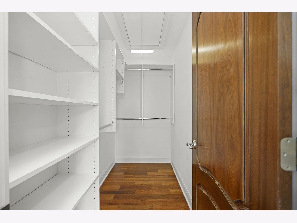
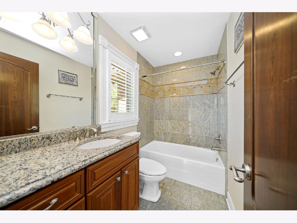
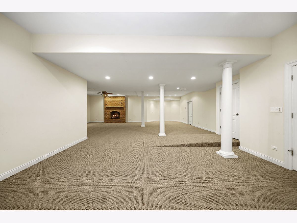
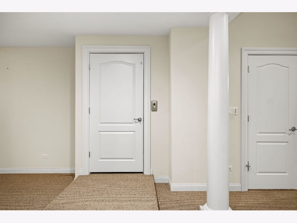
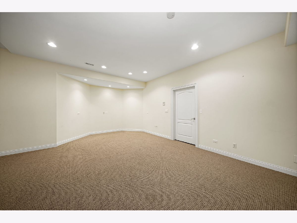
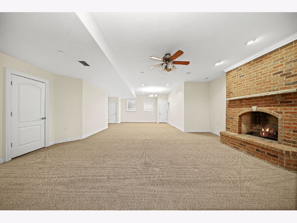
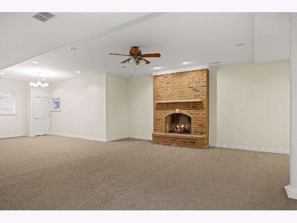
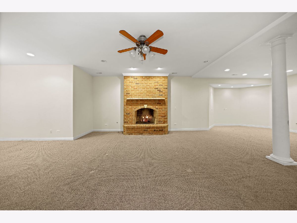
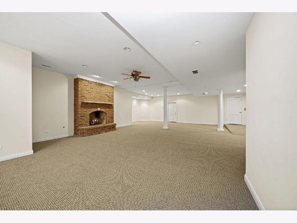
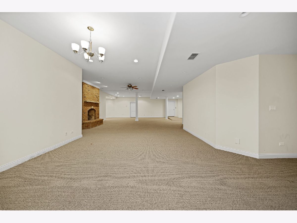
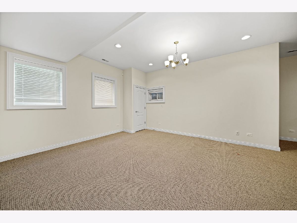
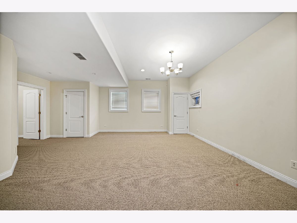
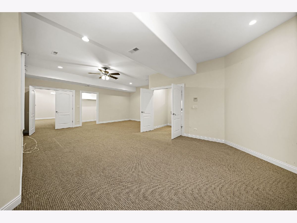
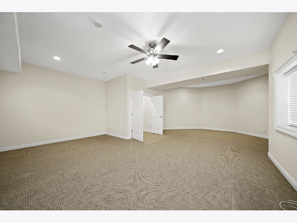
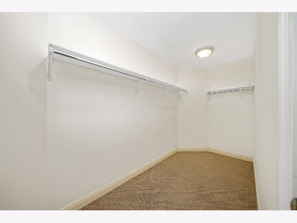
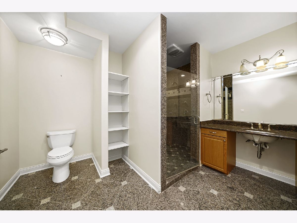
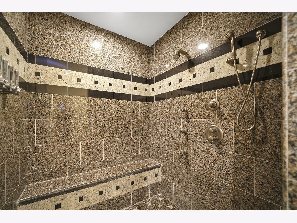
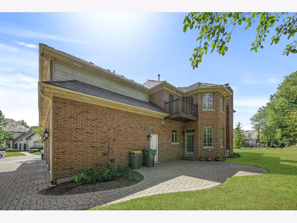
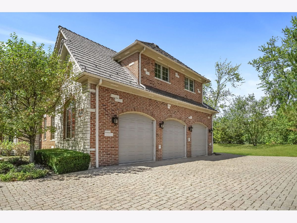
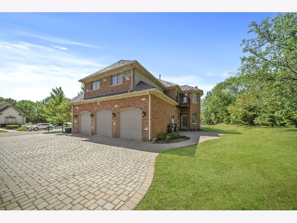
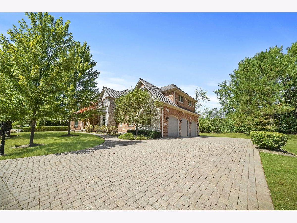
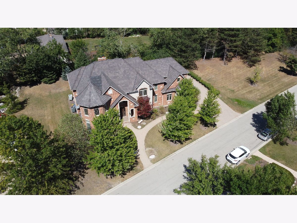
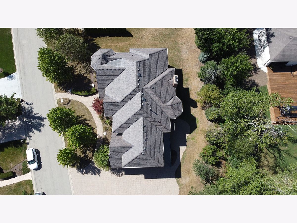
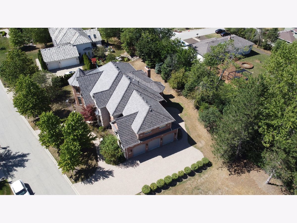
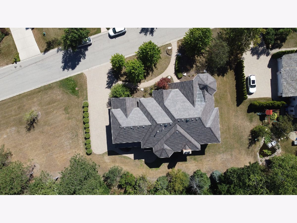
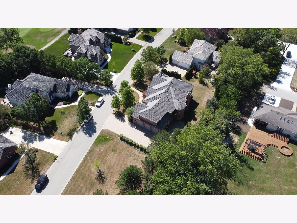
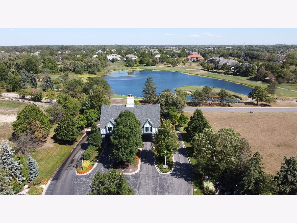
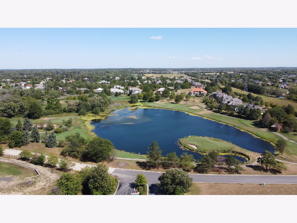
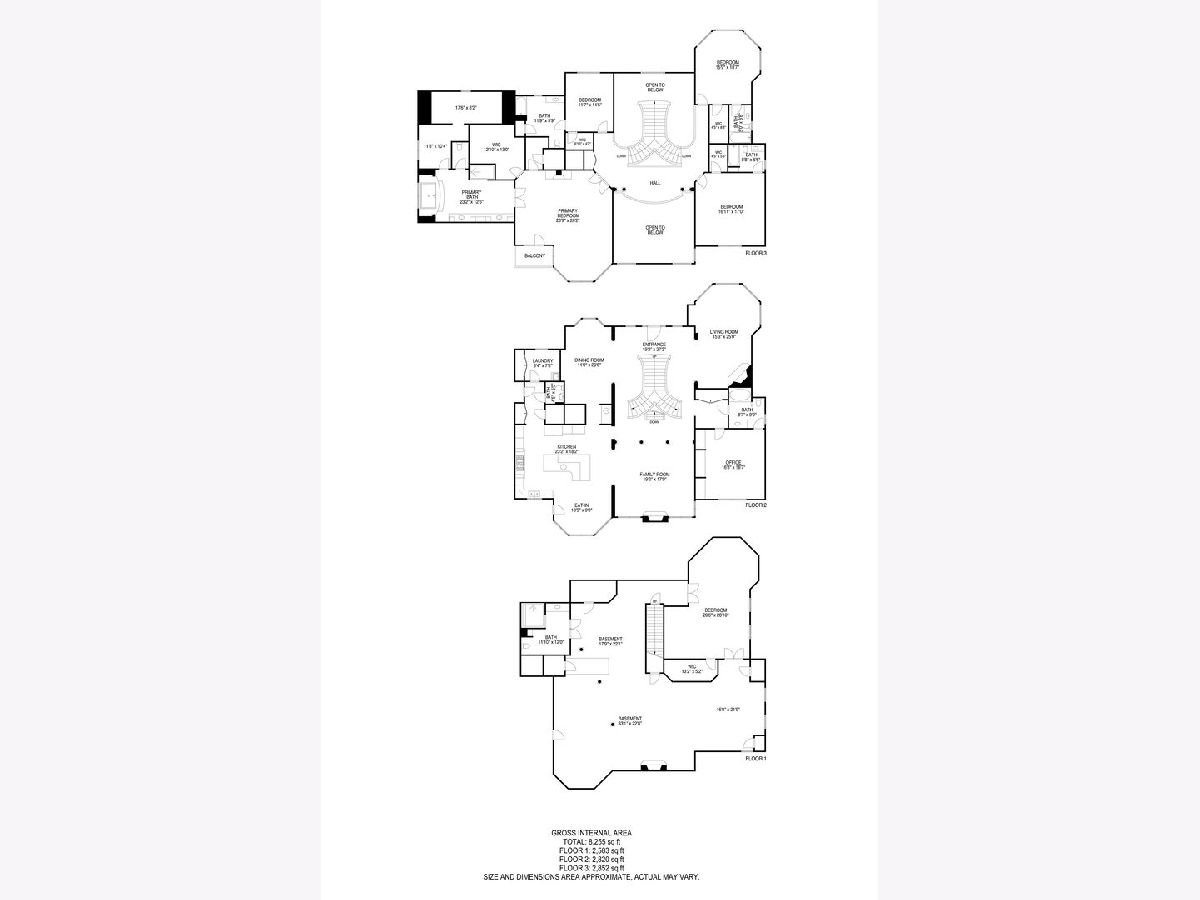
Room Specifics
Total Bedrooms: 5
Bedrooms Above Ground: 4
Bedrooms Below Ground: 1
Dimensions: —
Floor Type: Hardwood
Dimensions: —
Floor Type: Hardwood
Dimensions: —
Floor Type: Carpet
Dimensions: —
Floor Type: —
Full Bathrooms: 7
Bathroom Amenities: Handicap Shower,Full Body Spray Shower
Bathroom in Basement: 1
Rooms: Bedroom 5,Breakfast Room,Office,Recreation Room,Foyer,Pantry,Walk In Closet,Bonus Room
Basement Description: Finished,Rec/Family Area
Other Specifics
| 3 | |
| Concrete Perimeter | |
| Brick,Side Drive | |
| Balcony, Brick Paver Patio | |
| Golf Course Lot,Landscaped | |
| 126X140 | |
| Pull Down Stair | |
| Full | |
| Bar-Wet, Elevator, Hardwood Floors, First Floor Laundry, First Floor Full Bath, Walk-In Closet(s), Bookcases, Ceiling - 10 Foot, Coffered Ceiling(s), Some Carpeting, Granite Counters, Separate Dining Room | |
| Microwave, Dishwasher, High End Refrigerator, Stainless Steel Appliance(s), Cooktop, Built-In Oven, Range Hood, Gas Cooktop | |
| Not in DB | |
| Clubhouse, Curbs, Gated, Sidewalks, Street Lights, Street Paved | |
| — | |
| — | |
| Gas Log, Gas Starter |
Tax History
| Year | Property Taxes |
|---|---|
| 2021 | $25,443 |
Contact Agent
Nearby Similar Homes
Nearby Sold Comparables
Contact Agent
Listing Provided By
Re/Max Properties

