56 Southgate Course, St Charles, Illinois 60174
$300,000
|
Sold
|
|
| Status: | Closed |
| Sqft: | 1,892 |
| Cost/Sqft: | $159 |
| Beds: | 3 |
| Baths: | 2 |
| Year Built: | 1976 |
| Property Taxes: | $7,172 |
| Days On Market: | 1926 |
| Lot Size: | 0,24 |
Description
Cape Cod Quality Gem! On a Quiet Mature Well Cared For Circle, with a Grassy Open Area Across the Street. Classic Brick Walkway to Front Entry that Boasts an Attractive Stone Wall. Inviting Entry. First Floor BR gives you the CHOICE of an Office, TV Room, Guest room or Master Downstairs. Upper Railed Hallway overlooks Vaulted LR. Two Bedrooms and 2nd Full BA Up. One with built-ins in the Dormers! Separate DR. Darling Eat-in Kitchen with a Side Butler's Pantry for Party Serving. Hardwood Flooring. All Fresh Neutral Paint Just Finished!! Desirable Glassed Porch w/Vaulted Ceiling Overlooks the Wooded Back Yard. Walk Out to the Brick Paver Patio. Two Car Attached Garage. Full Basement has a Finished Room with Closets that Could be Used for Whatever You Need. Also a Laundry Area, Cedar Closet and Wine Cellar Space under the Stairs. A 20 ft Workshop and Shelved Storage Room complete the basement. All of this Uniqueness right off the Blvd that leads to Dunham Rd and is across from the Norris Rec Center, the High School and Middle School. No Need to Pick up Kids from After School Activities! Great East Side Location for Ease of Commuting. Home has Happy Vibes! This Neighborhood is Known for its Positive Owners. Now you can Be One of Them!
Property Specifics
| Single Family | |
| — | |
| Cape Cod | |
| 1976 | |
| Full | |
| — | |
| No | |
| 0.24 |
| Kane | |
| — | |
| — / Not Applicable | |
| None | |
| Public | |
| Public Sewer | |
| 10916047 | |
| 0923477013 |
Property History
| DATE: | EVENT: | PRICE: | SOURCE: |
|---|---|---|---|
| 30 Nov, 2020 | Sold | $300,000 | MRED MLS |
| 25 Oct, 2020 | Under contract | $299,900 | MRED MLS |
| 24 Oct, 2020 | Listed for sale | $299,900 | MRED MLS |
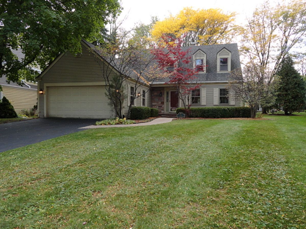
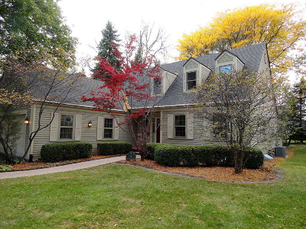
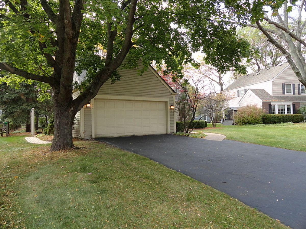
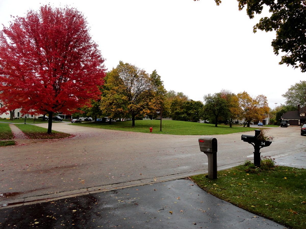
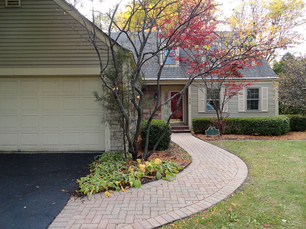
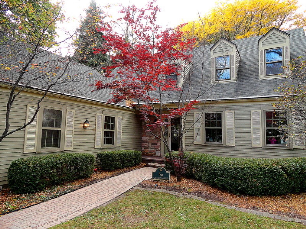
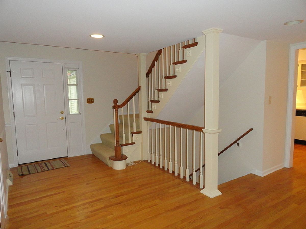
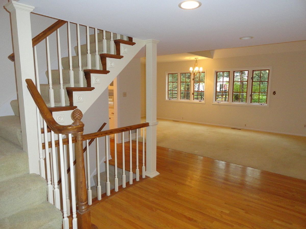
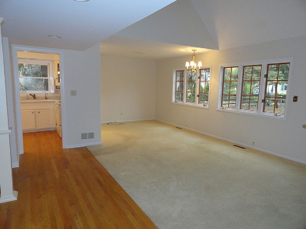
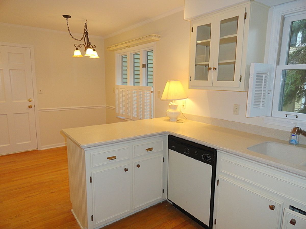
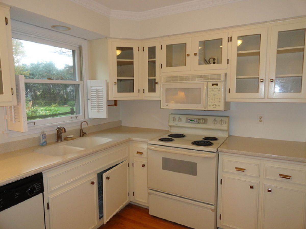
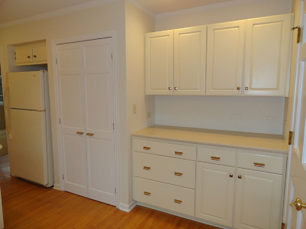
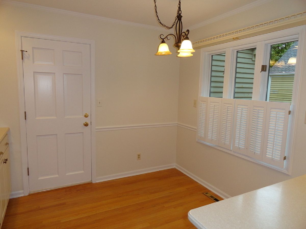
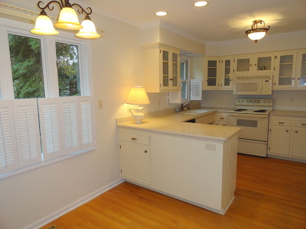
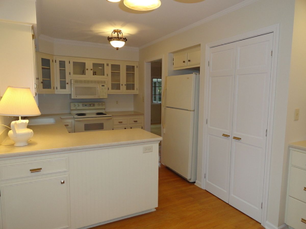
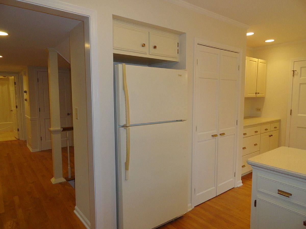
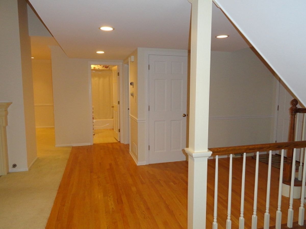
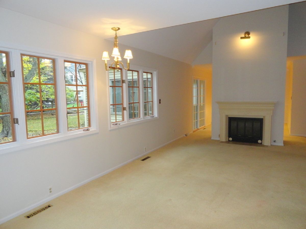
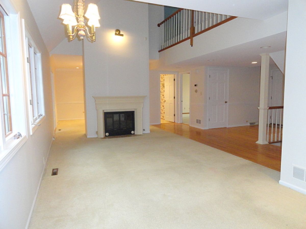
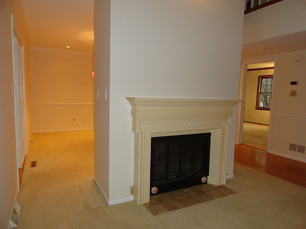
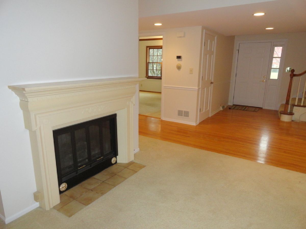
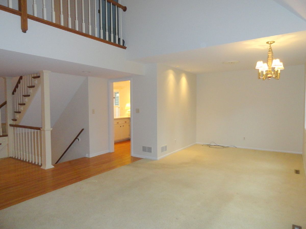
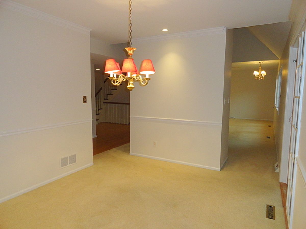
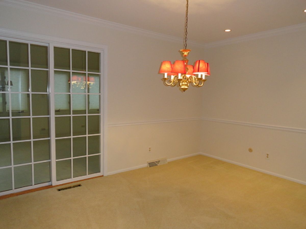
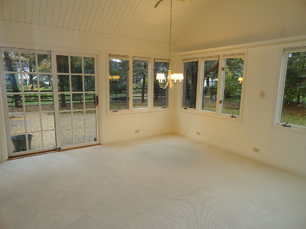
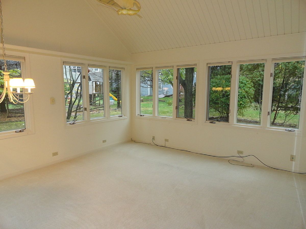
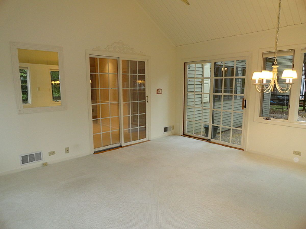
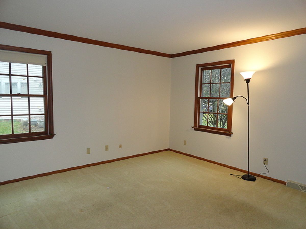
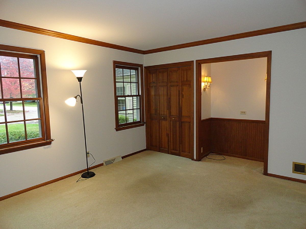
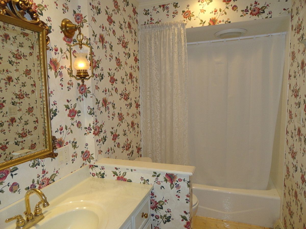
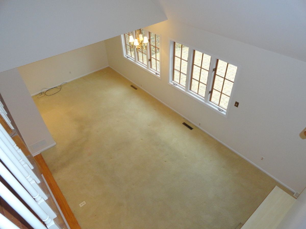
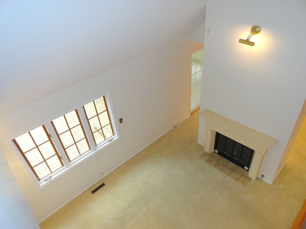
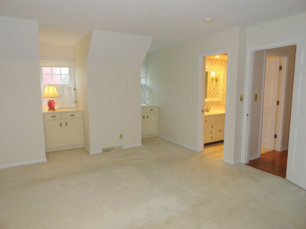
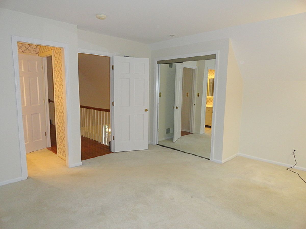
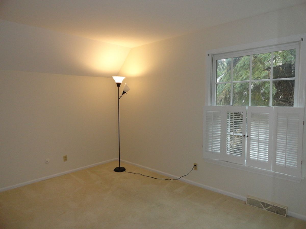
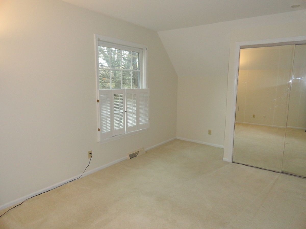
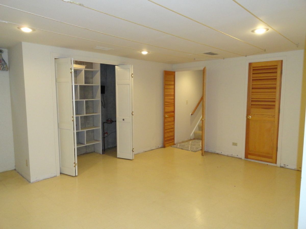
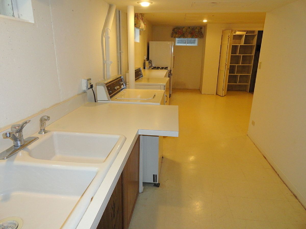
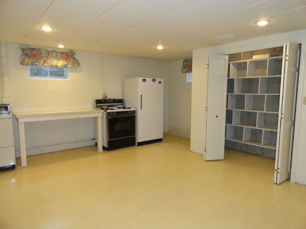
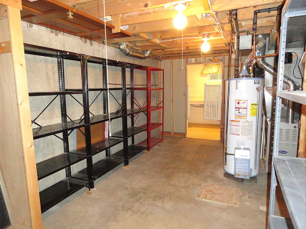
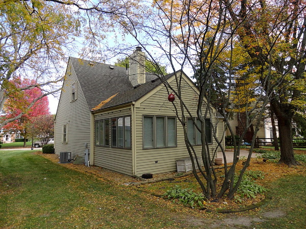
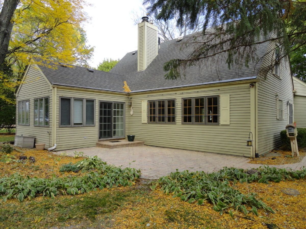
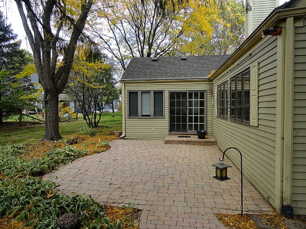
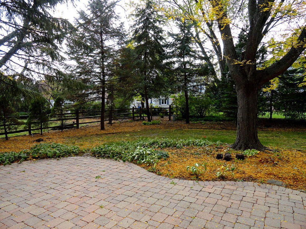
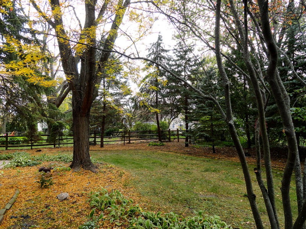
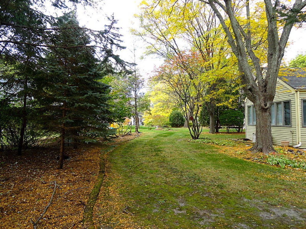
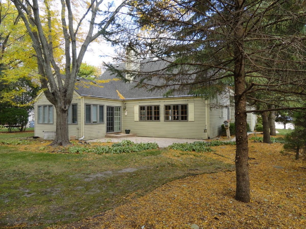
Room Specifics
Total Bedrooms: 3
Bedrooms Above Ground: 3
Bedrooms Below Ground: 0
Dimensions: —
Floor Type: Carpet
Dimensions: —
Floor Type: Carpet
Full Bathrooms: 2
Bathroom Amenities: —
Bathroom in Basement: 0
Rooms: Play Room,Workshop,Heated Sun Room,Foyer
Basement Description: Partially Finished
Other Specifics
| 2 | |
| Concrete Perimeter | |
| Asphalt | |
| Brick Paver Patio, Storms/Screens | |
| Park Adjacent,Mature Trees | |
| 60X130X100X127 | |
| — | |
| — | |
| Vaulted/Cathedral Ceilings, Hardwood Floors, First Floor Bedroom, In-Law Arrangement, First Floor Full Bath | |
| Range, Microwave, Dishwasher, Refrigerator, Washer, Dryer | |
| Not in DB | |
| Park, Curbs, Sidewalks, Street Lights, Street Paved | |
| — | |
| — | |
| — |
Tax History
| Year | Property Taxes |
|---|---|
| 2020 | $7,172 |
Contact Agent
Nearby Similar Homes
Nearby Sold Comparables
Contact Agent
Listing Provided By
REMAX Excels







