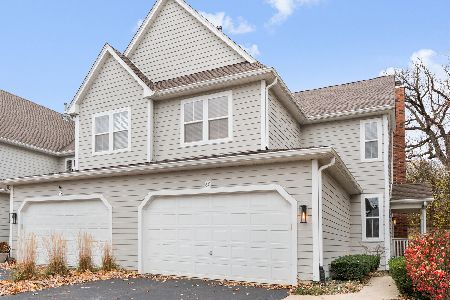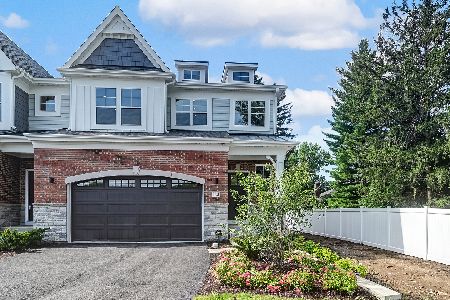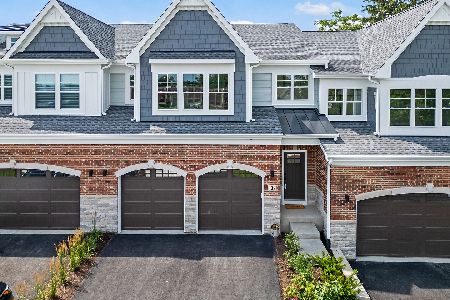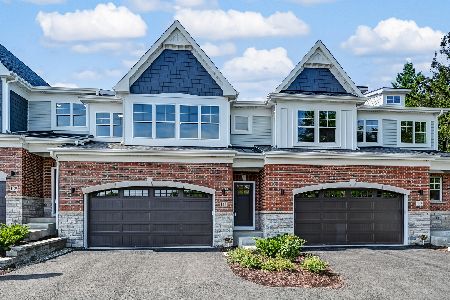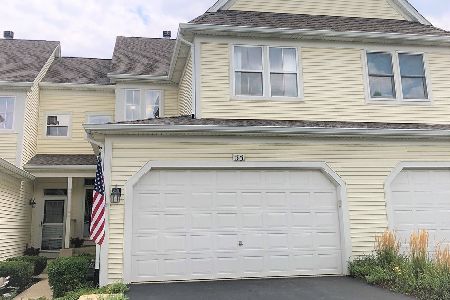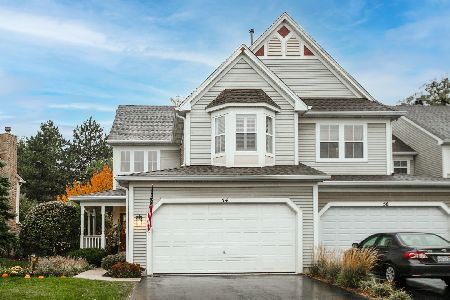56 Tanglewood Drive, Glen Ellyn, Illinois 60137
$317,000
|
Sold
|
|
| Status: | Closed |
| Sqft: | 1,638 |
| Cost/Sqft: | $195 |
| Beds: | 3 |
| Baths: | 3 |
| Year Built: | 1999 |
| Property Taxes: | $6,668 |
| Days On Market: | 2187 |
| Lot Size: | 0,00 |
Description
Beautiful Spacious Townhome in Baker Hill. Wood floors throughout the first floor. Updated kitchen with 42 inch cabinets, stainless steel appliances, granite countertops. Large finished basement with lots of storage. Fireplace in living room. Alarm system, Intercom, Sump pump. New roof, New carpeting, New washer and Dryer, whole house freshly painted. New Nest thermostat. HVAC one year old and new hot water heater. Insulated garage with 6 month old garage door and opener. New disposal, 2 year old dishwasher, recessed lights on first floor. Laundry room with lots of cabinets. Second floor has a loft/sitting area. New light fixtures and switches. Ceilings fans and master bedroom walking closet with custom organizers. Everything in this home is updated and neutral. Nothing to do but move in! Close to shopping and restaurants. 2 car attached garage and guest parking close by.
Property Specifics
| Condos/Townhomes | |
| 2 | |
| — | |
| 1999 | |
| Full | |
| — | |
| No | |
| — |
| Du Page | |
| Baker Hill | |
| 277 / Monthly | |
| Insurance,Exterior Maintenance,Lawn Care,Scavenger,Snow Removal | |
| Lake Michigan | |
| Public Sewer | |
| 10622854 | |
| 0513333166 |
Nearby Schools
| NAME: | DISTRICT: | DISTANCE: | |
|---|---|---|---|
|
Grade School
Westfield Elementary School |
89 | — | |
|
Middle School
Glen Crest Middle School |
89 | Not in DB | |
|
High School
Glenbard South High School |
87 | Not in DB | |
Property History
| DATE: | EVENT: | PRICE: | SOURCE: |
|---|---|---|---|
| 29 Feb, 2016 | Sold | $265,000 | MRED MLS |
| 25 Jan, 2016 | Under contract | $289,999 | MRED MLS |
| 12 Jan, 2016 | Listed for sale | $289,999 | MRED MLS |
| 20 Mar, 2020 | Sold | $317,000 | MRED MLS |
| 4 Feb, 2020 | Under contract | $319,900 | MRED MLS |
| 30 Jan, 2020 | Listed for sale | $319,900 | MRED MLS |
Room Specifics
Total Bedrooms: 3
Bedrooms Above Ground: 3
Bedrooms Below Ground: 0
Dimensions: —
Floor Type: Carpet
Dimensions: —
Floor Type: Carpet
Full Bathrooms: 3
Bathroom Amenities: —
Bathroom in Basement: 0
Rooms: Loft
Basement Description: Finished
Other Specifics
| 2 | |
| — | |
| — | |
| — | |
| — | |
| COMMON | |
| — | |
| Full | |
| — | |
| Range, Microwave, Dishwasher, Refrigerator, Washer, Dryer, Disposal, Stainless Steel Appliance(s) | |
| Not in DB | |
| — | |
| — | |
| — | |
| — |
Tax History
| Year | Property Taxes |
|---|---|
| 2016 | $6,520 |
| 2020 | $6,668 |
Contact Agent
Nearby Similar Homes
Nearby Sold Comparables
Contact Agent
Listing Provided By
RE/MAX Suburban

