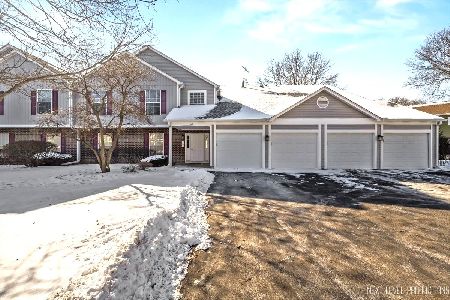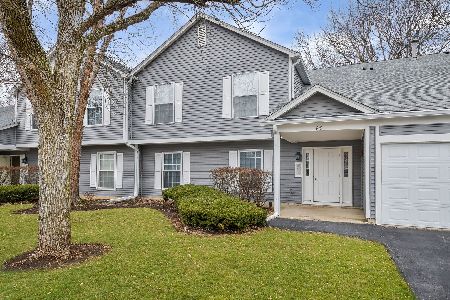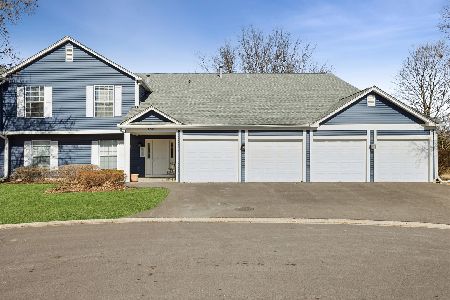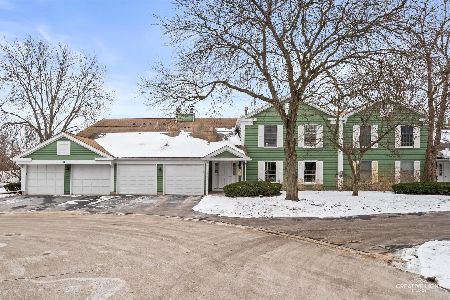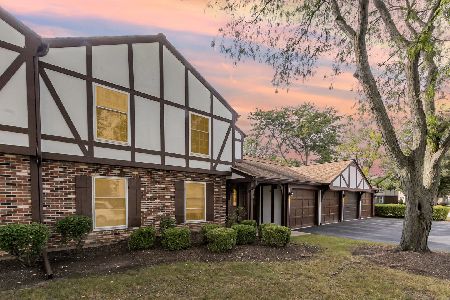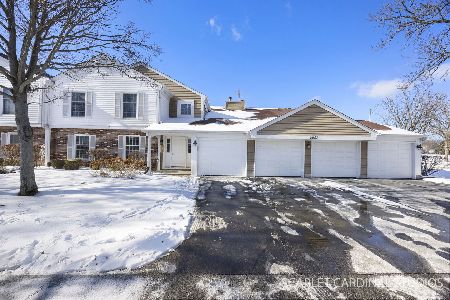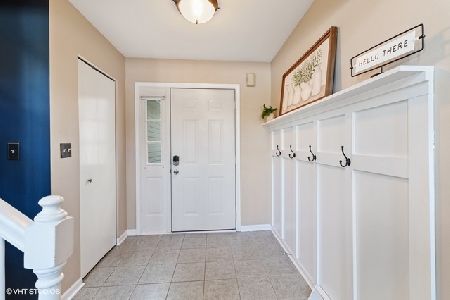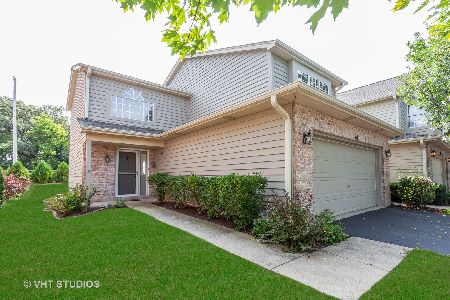56 Townsend Circle, Naperville, Illinois 60565
$185,500
|
Sold
|
|
| Status: | Closed |
| Sqft: | 1,712 |
| Cost/Sqft: | $117 |
| Beds: | 3 |
| Baths: | 3 |
| Year Built: | 1993 |
| Property Taxes: | $4,365 |
| Days On Market: | 4883 |
| Lot Size: | 0,00 |
Description
3 bedroom, 2 1/2 bath, end unit duplex in acclaimed Naperville District 203 schools! Minutes to downtown Naperville! 2 story living room has fireplace & windows to let lots of natural light in! Large master has a vaulted ceiling, fan, walk-in closet & oversized luxury bath w/separate shower, tub & double sinks! All appliances included! Professionally landscaped yard adjacent to Weigand Riverfront Park! FHA approved!
Property Specifics
| Condos/Townhomes | |
| 2 | |
| — | |
| 1993 | |
| None | |
| HARVEST | |
| No | |
| — |
| Will | |
| Townhomes Of Winchester | |
| 170 / Monthly | |
| Insurance,Exterior Maintenance,Lawn Care,Scavenger,Snow Removal | |
| Lake Michigan,Public | |
| Public Sewer | |
| 08180776 | |
| 1202062141040000 |
Nearby Schools
| NAME: | DISTRICT: | DISTANCE: | |
|---|---|---|---|
|
Grade School
Kingsley Elementary School |
203 | — | |
|
Middle School
Lincoln Junior High School |
203 | Not in DB | |
|
High School
Naperville Central High School |
203 | Not in DB | |
Property History
| DATE: | EVENT: | PRICE: | SOURCE: |
|---|---|---|---|
| 28 Dec, 2012 | Sold | $185,500 | MRED MLS |
| 7 Nov, 2012 | Under contract | $199,900 | MRED MLS |
| 15 Oct, 2012 | Listed for sale | $199,900 | MRED MLS |
| 19 Sep, 2016 | Sold | $240,000 | MRED MLS |
| 26 Jul, 2016 | Under contract | $240,000 | MRED MLS |
| — | Last price change | $242,500 | MRED MLS |
| 19 May, 2016 | Listed for sale | $260,000 | MRED MLS |
| 2 Sep, 2021 | Sold | $300,000 | MRED MLS |
| 4 Aug, 2021 | Under contract | $299,900 | MRED MLS |
| 29 Jul, 2021 | Listed for sale | $299,900 | MRED MLS |
Room Specifics
Total Bedrooms: 3
Bedrooms Above Ground: 3
Bedrooms Below Ground: 0
Dimensions: —
Floor Type: Carpet
Dimensions: —
Floor Type: Carpet
Full Bathrooms: 3
Bathroom Amenities: Separate Shower,Double Sink
Bathroom in Basement: 0
Rooms: Utility Room-1st Floor
Basement Description: Slab
Other Specifics
| 2 | |
| Concrete Perimeter | |
| Asphalt | |
| Patio, Storms/Screens, End Unit | |
| Forest Preserve Adjacent,Landscaped | |
| 37X90X37X91 | |
| — | |
| Full | |
| Vaulted/Cathedral Ceilings, First Floor Laundry | |
| Range, Microwave, Dishwasher, Refrigerator, Washer, Dryer, Disposal | |
| Not in DB | |
| — | |
| — | |
| — | |
| Gas Log, Gas Starter |
Tax History
| Year | Property Taxes |
|---|---|
| 2012 | $4,365 |
| 2016 | $5,117 |
| 2021 | $5,592 |
Contact Agent
Nearby Similar Homes
Nearby Sold Comparables
Contact Agent
Listing Provided By
RE/MAX Action

