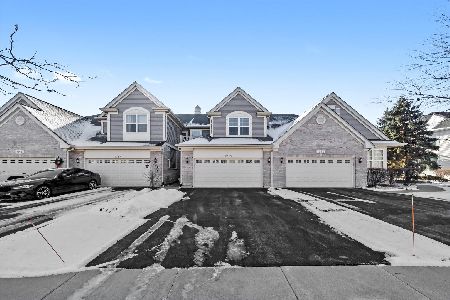56 Veneto Court, Streamwood, Illinois 60107
$246,000
|
Sold
|
|
| Status: | Closed |
| Sqft: | 0 |
| Cost/Sqft: | — |
| Beds: | 4 |
| Baths: | 4 |
| Year Built: | 2012 |
| Property Taxes: | $6,364 |
| Days On Market: | 2688 |
| Lot Size: | 0,00 |
Description
Spacious & Comfortable! This spacious home combines convenience, style, location & beauty. Perfect, premium location for this Lovingly cared for home-- Private, no neighbors behind you and more open views in the front! 2 Car Attached garage. Balcony/Deck. Plus, Spacious rooms, 3-4 bedrooms or 3 bedrooms with Den/Office. 3.5 baths! Clean, versatile plan. Main level provides a living/dining combination-- or if you prefer a larger Living Room, the expanded kitchen/ Family Room area could be used as a Dining Room (current set up). Come look and see what works best for your lifestyle.
Property Specifics
| Condos/Townhomes | |
| 3 | |
| — | |
| 2012 | |
| Partial,English | |
| SYCAMORE | |
| No | |
| — |
| Cook | |
| Villas Of Cambridge | |
| 175 / Monthly | |
| Insurance,Exterior Maintenance,Lawn Care,Snow Removal | |
| Lake Michigan | |
| Public Sewer | |
| 10074628 | |
| 06282081540000 |
Nearby Schools
| NAME: | DISTRICT: | DISTANCE: | |
|---|---|---|---|
|
Grade School
Hilltop Elementary School |
46 | — | |
|
Middle School
Canton Middle School |
46 | Not in DB | |
|
High School
Streamwood High School |
46 | Not in DB | |
Property History
| DATE: | EVENT: | PRICE: | SOURCE: |
|---|---|---|---|
| 17 Jan, 2011 | Sold | $198,900 | MRED MLS |
| 21 Dec, 2010 | Under contract | $219,900 | MRED MLS |
| — | Last price change | $229,900 | MRED MLS |
| 12 Apr, 2010 | Listed for sale | $307,000 | MRED MLS |
| 31 Oct, 2018 | Sold | $246,000 | MRED MLS |
| 20 Sep, 2018 | Under contract | $250,000 | MRED MLS |
| 6 Sep, 2018 | Listed for sale | $250,000 | MRED MLS |
| 23 Sep, 2025 | Listed for sale | $375,000 | MRED MLS |
Room Specifics
Total Bedrooms: 4
Bedrooms Above Ground: 4
Bedrooms Below Ground: 0
Dimensions: —
Floor Type: Carpet
Dimensions: —
Floor Type: Carpet
Dimensions: —
Floor Type: Carpet
Full Bathrooms: 4
Bathroom Amenities: Separate Shower,Double Sink
Bathroom in Basement: 1
Rooms: Foyer
Basement Description: Finished
Other Specifics
| 2 | |
| Concrete Perimeter | |
| Concrete | |
| Balcony, Storms/Screens | |
| Common Grounds,Cul-De-Sac | |
| 1448 SQ. FT. | |
| — | |
| Full | |
| Vaulted/Cathedral Ceilings, Second Floor Laundry, Laundry Hook-Up in Unit | |
| Range, Microwave, Dishwasher, Refrigerator, Washer, Dryer, Disposal, Stainless Steel Appliance(s) | |
| Not in DB | |
| — | |
| — | |
| Park | |
| — |
Tax History
| Year | Property Taxes |
|---|---|
| 2018 | $6,364 |
| 2025 | $6,702 |
Contact Agent
Nearby Similar Homes
Nearby Sold Comparables
Contact Agent
Listing Provided By
RE/MAX Destiny









