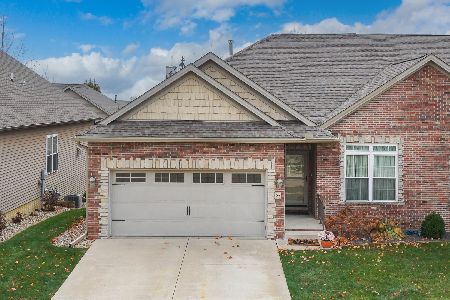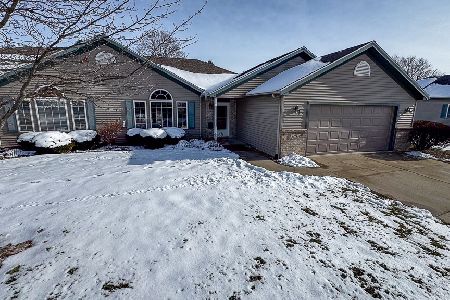56 Yukon Circle, Bloomington, Illinois 61705
$235,000
|
Sold
|
|
| Status: | Closed |
| Sqft: | 3,176 |
| Cost/Sqft: | $76 |
| Beds: | 2 |
| Baths: | 4 |
| Year Built: | 2008 |
| Property Taxes: | $5,754 |
| Days On Market: | 2516 |
| Lot Size: | 0,00 |
Description
Beautiful open floor plan, 2 Bedrooms and 2 full baths on main. Vaulted ceilings, Wood floors, upgraded fixtures and stone surround gas fireplace. Outstanding Kitchen with stainless appliances, double oven, Granite countertops, eating bar, walk in pantry, desk area. Master suite with trey ceiling, tiled surround shower and dual vanities. Family Room down, Bedroom and full bath with tile surround. Home has surround sound in many rooms including basement. Equipment remains along with Washer Dryer and all appliances.
Property Specifics
| Condos/Townhomes | |
| 1 | |
| — | |
| 2008 | |
| Full | |
| — | |
| No | |
| — |
| Mc Lean | |
| Villas At Eagle View South | |
| 90 / Monthly | |
| Lawn Care,Snow Removal | |
| Public | |
| Public Sewer | |
| 10290349 | |
| 1529355002 |
Nearby Schools
| NAME: | DISTRICT: | DISTANCE: | |
|---|---|---|---|
|
Grade School
Towanda Elementary |
5 | — | |
|
Middle School
Evans Jr High |
5 | Not in DB | |
|
High School
Normal Community High School |
5 | Not in DB | |
Property History
| DATE: | EVENT: | PRICE: | SOURCE: |
|---|---|---|---|
| 12 May, 2008 | Sold | $229,900 | MRED MLS |
| 28 Apr, 2008 | Under contract | $229,900 | MRED MLS |
| 28 Apr, 2008 | Listed for sale | $229,900 | MRED MLS |
| 21 Feb, 2012 | Sold | $232,000 | MRED MLS |
| 22 Jan, 2012 | Under contract | $234,900 | MRED MLS |
| 2 May, 2011 | Listed for sale | $239,900 | MRED MLS |
| 12 Apr, 2019 | Sold | $235,000 | MRED MLS |
| 9 Mar, 2019 | Under contract | $239,900 | MRED MLS |
| 26 Feb, 2019 | Listed for sale | $239,900 | MRED MLS |
Room Specifics
Total Bedrooms: 3
Bedrooms Above Ground: 2
Bedrooms Below Ground: 1
Dimensions: —
Floor Type: Carpet
Dimensions: —
Floor Type: Carpet
Full Bathrooms: 4
Bathroom Amenities: —
Bathroom in Basement: 1
Rooms: No additional rooms
Basement Description: Finished
Other Specifics
| 2 | |
| — | |
| — | |
| Deck | |
| — | |
| 42 X 118 | |
| — | |
| Full | |
| Vaulted/Cathedral Ceilings, Hardwood Floors, First Floor Bedroom, First Floor Laundry, Storage, Walk-In Closet(s) | |
| Double Oven, Microwave, Dishwasher, Refrigerator, Washer, Dryer, Disposal | |
| Not in DB | |
| — | |
| — | |
| — | |
| Gas Log |
Tax History
| Year | Property Taxes |
|---|---|
| 2012 | $5,503 |
| 2019 | $5,754 |
Contact Agent
Nearby Similar Homes
Nearby Sold Comparables
Contact Agent
Listing Provided By
Coldwell Banker The Real Estate Group





