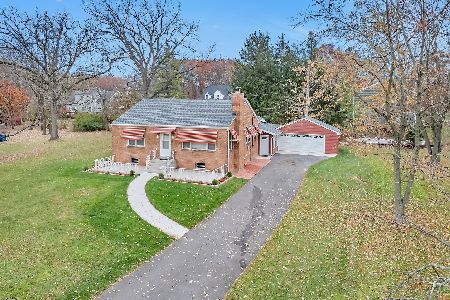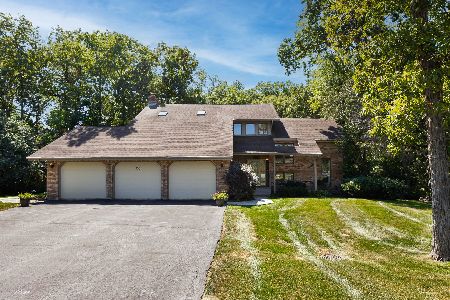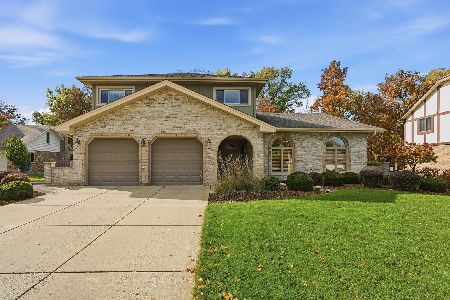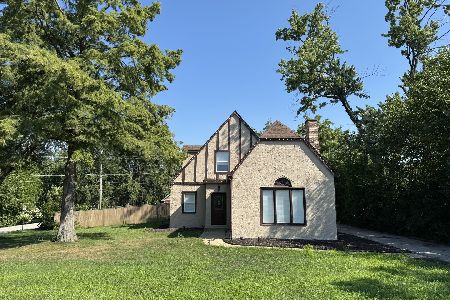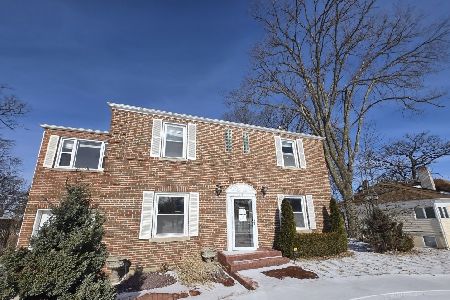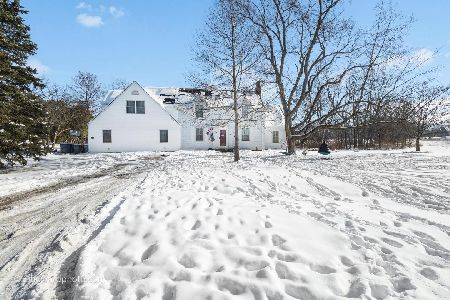560 Belfast Terrace, Crete, Illinois 60417
$310,000
|
Sold
|
|
| Status: | Closed |
| Sqft: | 2,579 |
| Cost/Sqft: | $124 |
| Beds: | 3 |
| Baths: | 4 |
| Year Built: | 1993 |
| Property Taxes: | $7,827 |
| Days On Market: | 2137 |
| Lot Size: | 0,36 |
Description
Old Lincolnshire- Custom built executive ranch nestled in a secluded country club/golf course setting- Exceptionally built by original owner- Well designed with a total of 5158 square feet of living space- Large gracious foyer- Sun filled living and formal dining room with palladium windows and vaulted, coffered ceilings- Center hall to skylit cabinet kitchen w breakfast bar and room for a table- Open to family room with gas fireplace- Luxury sized master bedroom suite- Separate shower, two person whirlpool tub, double bowl vanity and closets- Two good size bedrooms- 1.1 baths- 1st floor laundry room- Relaxing skylit heated sun room overlooks yard- Expansive lower level offers huge recreation room, sitting room, office, full bath and large storage room- Custom milled woodwork thru out- Thermopane windows- (3) HVAC systems- Overhead sewers- Underground sprinklers- Private well- 2 Car attached garage with access to full attic- Enjoy privacy and picturesque views of nature- Convenient commute to downtown Chicago via train or 35 minute drive.
Property Specifics
| Single Family | |
| — | |
| Ranch | |
| 1993 | |
| Full | |
| — | |
| No | |
| 0.36 |
| Will | |
| Old Lincolnshire | |
| 0 / Not Applicable | |
| None | |
| Private Well | |
| Public Sewer | |
| 10672399 | |
| 2315034030600000 |
Nearby Schools
| NAME: | DISTRICT: | DISTANCE: | |
|---|---|---|---|
|
Grade School
Crete Elementary School |
201U | — | |
|
Middle School
Crete-monee Middle School |
201U | Not in DB | |
|
High School
Crete-monee High School |
201U | Not in DB | |
Property History
| DATE: | EVENT: | PRICE: | SOURCE: |
|---|---|---|---|
| 11 May, 2020 | Sold | $310,000 | MRED MLS |
| 18 Apr, 2020 | Under contract | $319,900 | MRED MLS |
| 18 Mar, 2020 | Listed for sale | $319,900 | MRED MLS |
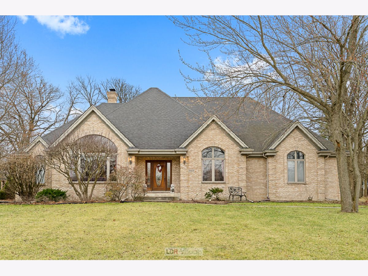
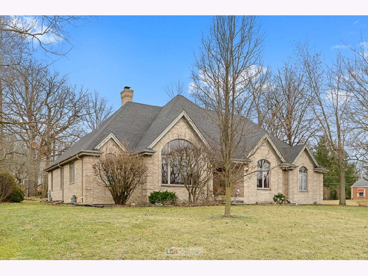
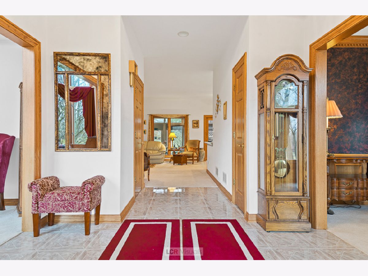
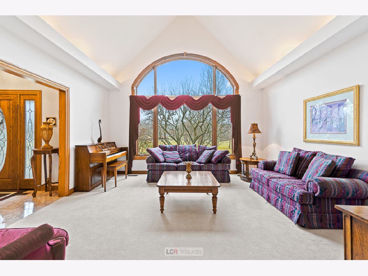
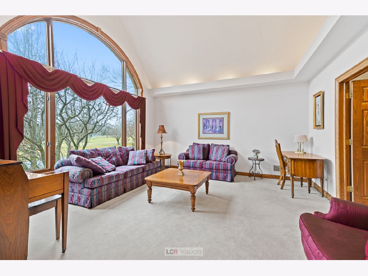
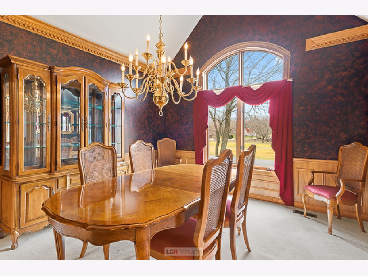
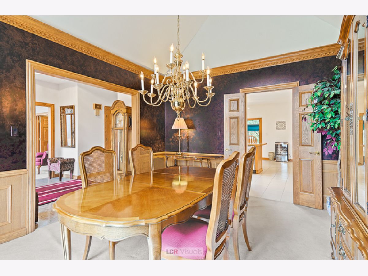
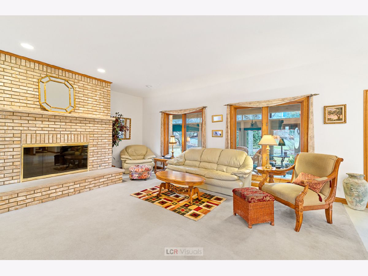
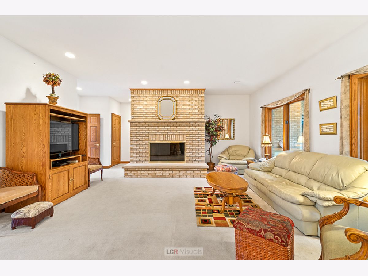
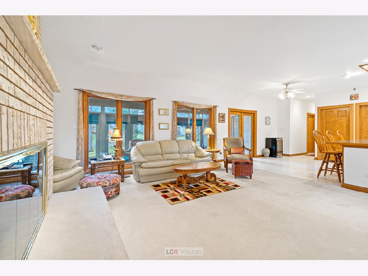
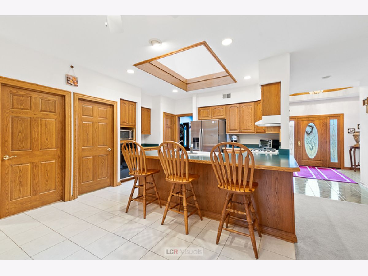
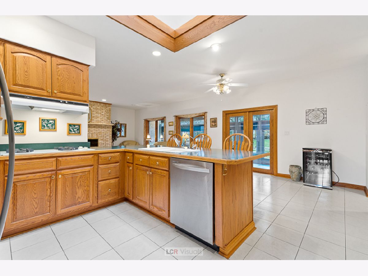
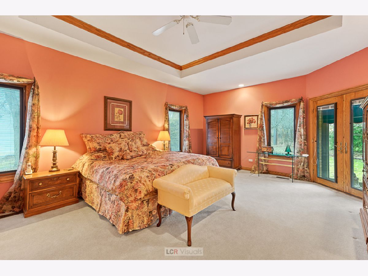
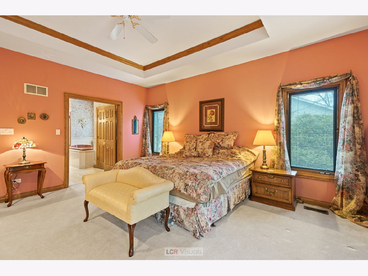
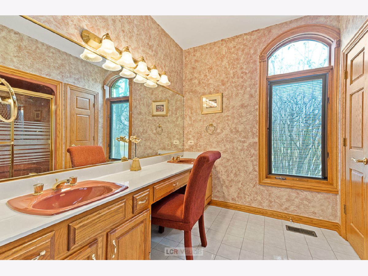
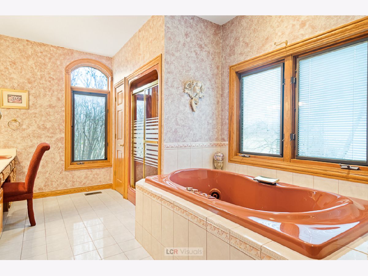
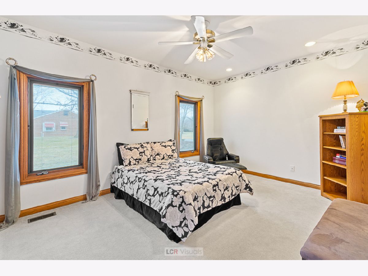
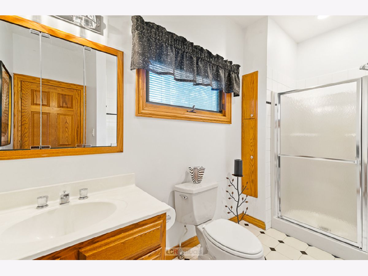
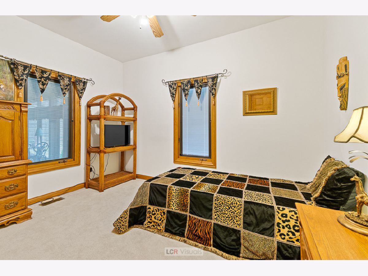
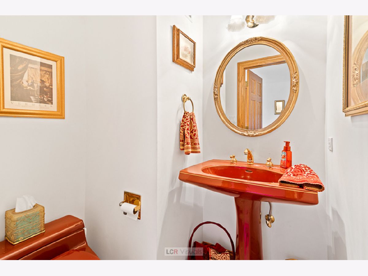
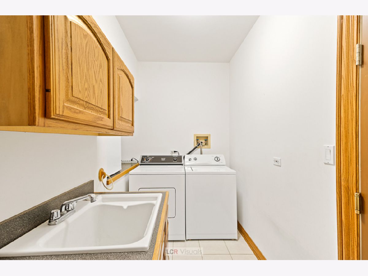
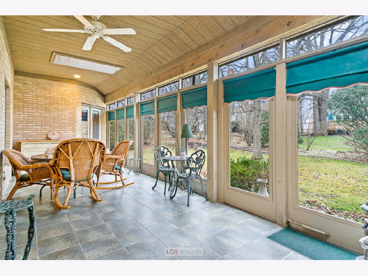
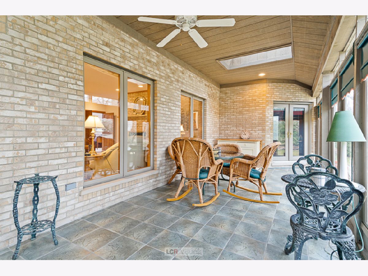
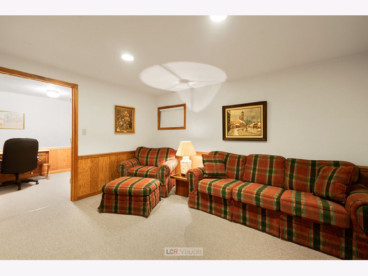
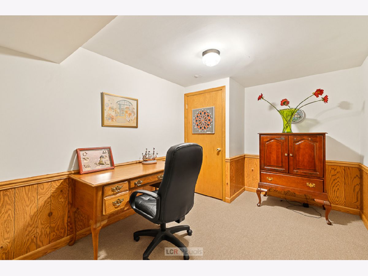
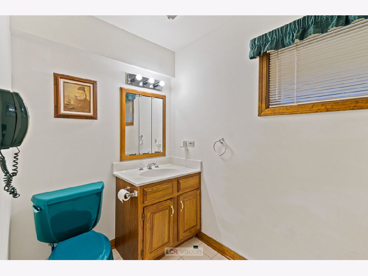
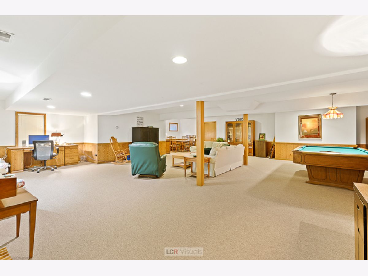
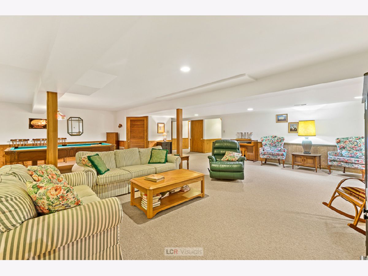
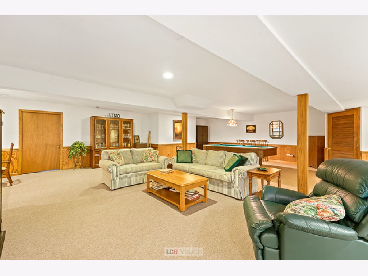
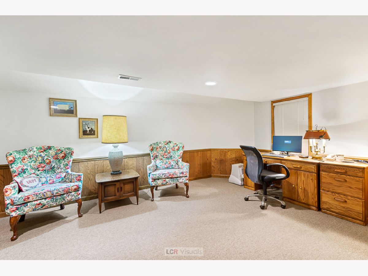
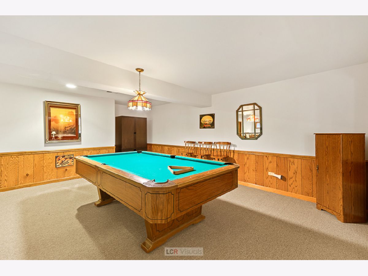
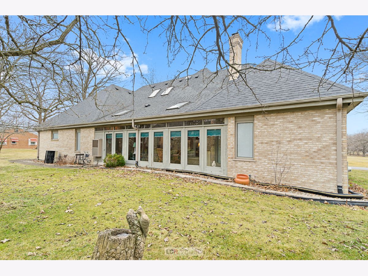
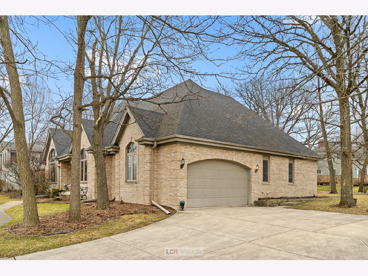
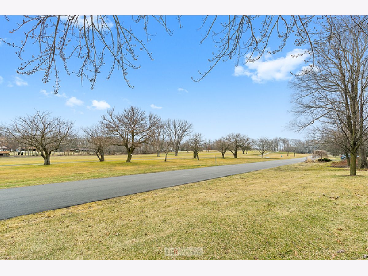
Room Specifics
Total Bedrooms: 3
Bedrooms Above Ground: 3
Bedrooms Below Ground: 0
Dimensions: —
Floor Type: Carpet
Dimensions: —
Floor Type: Carpet
Full Bathrooms: 4
Bathroom Amenities: Whirlpool,Separate Shower
Bathroom in Basement: 1
Rooms: Recreation Room,Sitting Room,Heated Sun Room,Foyer,Storage,Office
Basement Description: Finished
Other Specifics
| 2 | |
| Concrete Perimeter | |
| Concrete | |
| Patio | |
| Golf Course Lot | |
| 125 X 118 X 122 X 123 | |
| Full | |
| Full | |
| Vaulted/Cathedral Ceilings, Skylight(s), Hardwood Floors, First Floor Bedroom, First Floor Laundry, First Floor Full Bath, Walk-In Closet(s) | |
| Dishwasher, Refrigerator, Washer, Dryer, Disposal, Built-In Oven | |
| Not in DB | |
| — | |
| — | |
| — | |
| Gas Log, Gas Starter |
Tax History
| Year | Property Taxes |
|---|---|
| 2020 | $7,827 |
Contact Agent
Nearby Similar Homes
Nearby Sold Comparables
Contact Agent
Listing Provided By
Baird & Warner

