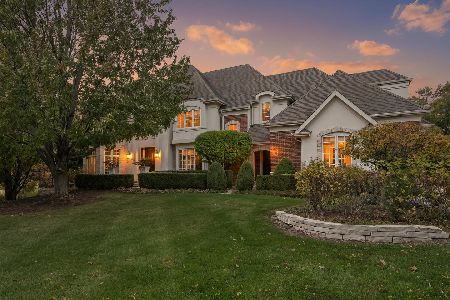560 Conway Court, Burr Ridge, Illinois 60527
$780,000
|
Sold
|
|
| Status: | Closed |
| Sqft: | 5,336 |
| Cost/Sqft: | $145 |
| Beds: | 5 |
| Baths: | 5 |
| Year Built: | 1985 |
| Property Taxes: | $10,689 |
| Days On Market: | 1671 |
| Lot Size: | 0,34 |
Description
Nestled in a quiet cul-de-sac of prime Gower School district, this two story brick home offers over 5000sf of finished space. Stately home with updates galore for today's buyer. Home kitchen renovation offers a cooking and entertaining space sure to make your guests jealous! High-end appliances, oversized island w/ stone countertops and an outstanding array of custom cabinetry. This thoughtful floor plan offers ample living space on main level w/ either an office or 5th bedroom, perfect for guests. Large family room w/ vaulted ceilings, fireplace and built-ins. Upstairs, you'll find 4 spacious bedrooms including Primary Suite that embodies a level of detail only matched in 5 star hotels. Huge Walk-In closet, Dual Vanities, Heated Floors and Full Body Spray Steam shower are just a few of the elements that make it so great. There are 2 more full baths on the second floor including a guest room w/ Murphy Bed and ensuite bath. Finished basement w/ Wet Bar and another Full Bath offer more space for entertaining. The landscaping of this home is pristine! Custom paver patio overlooks large yard and open area that offers privacy. 3 Car Garage w/ tons of storage space and Tesla Charger. Just a few feet away is Steven's Park which offers Tennis Courts, Playground and a Basketball court. Close to great pond for fishing. A short bike ride to the Middle School. Just minutes to the highway, commuter bus, Burr Ridge Village Center and more!
Property Specifics
| Single Family | |
| — | |
| Traditional | |
| 1985 | |
| Full | |
| — | |
| No | |
| 0.34 |
| Du Page | |
| — | |
| — / Not Applicable | |
| None | |
| Lake Michigan,Public | |
| Public Sewer | |
| 11131480 | |
| 0936311042 |
Nearby Schools
| NAME: | DISTRICT: | DISTANCE: | |
|---|---|---|---|
|
Grade School
Gower West Elementary School |
62 | — | |
|
Middle School
Gower Middle School |
62 | Not in DB | |
|
High School
Hinsdale South High School |
86 | Not in DB | |
Property History
| DATE: | EVENT: | PRICE: | SOURCE: |
|---|---|---|---|
| 20 Aug, 2021 | Sold | $780,000 | MRED MLS |
| 6 Jul, 2021 | Under contract | $775,000 | MRED MLS |
| 22 Jun, 2021 | Listed for sale | $775,000 | MRED MLS |
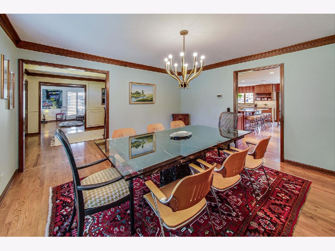
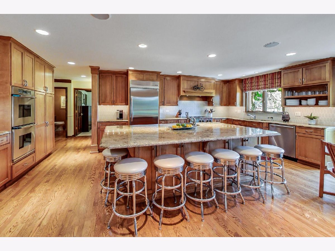
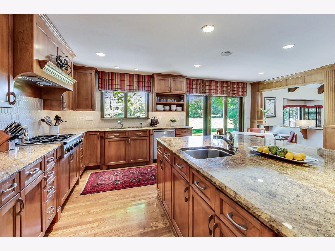
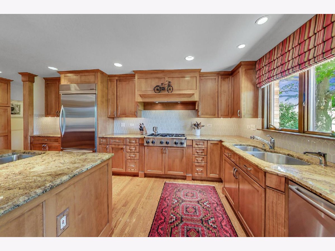
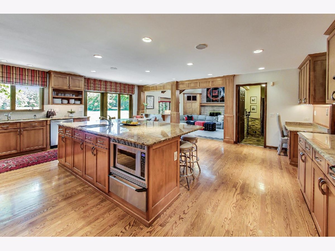
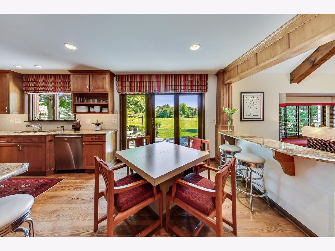
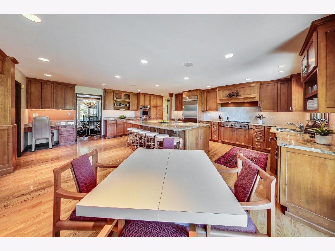
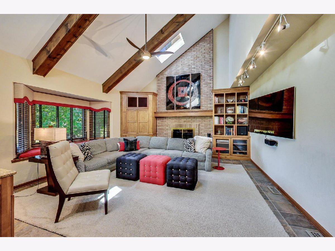
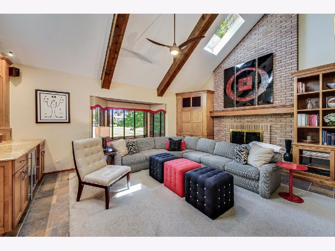
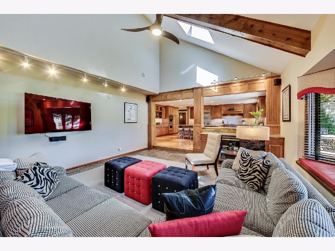
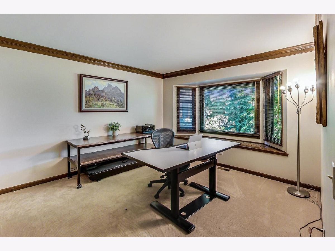
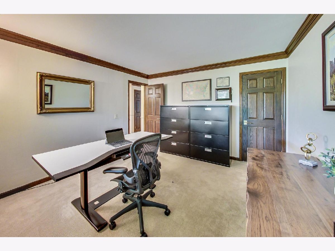
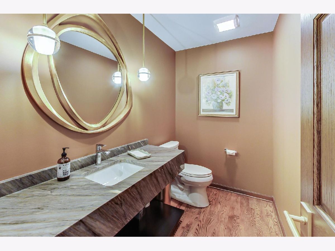
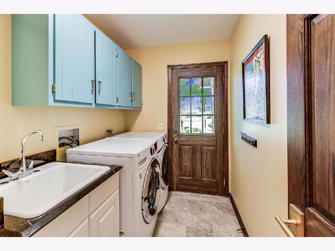
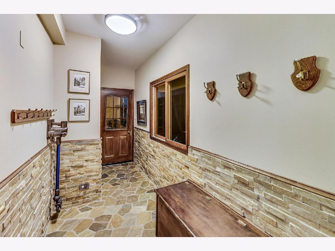
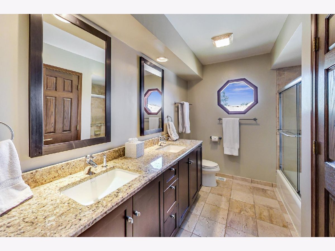
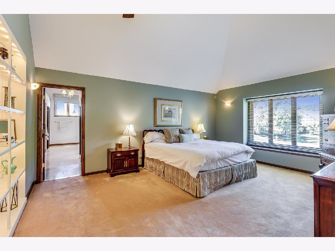
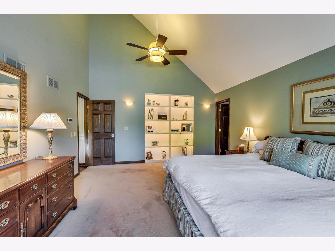
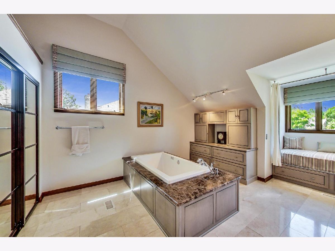
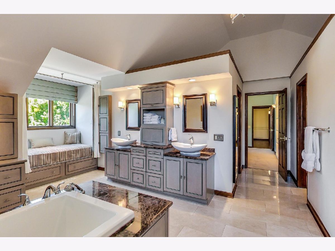
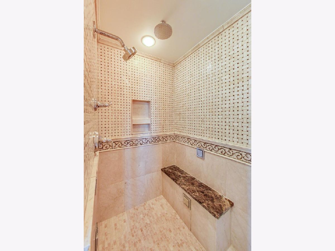
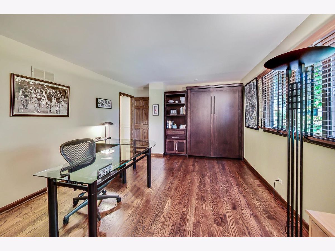
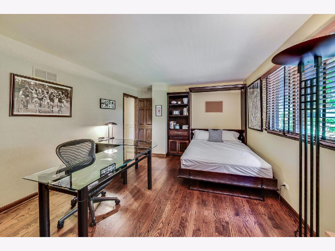
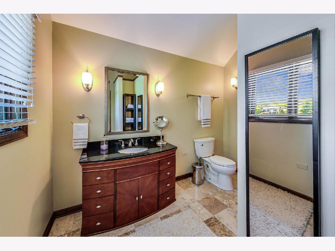
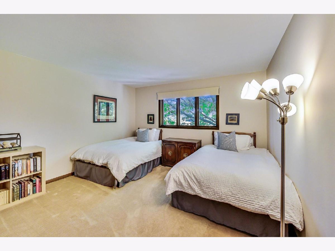
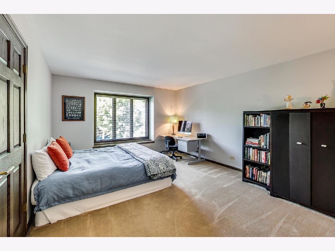
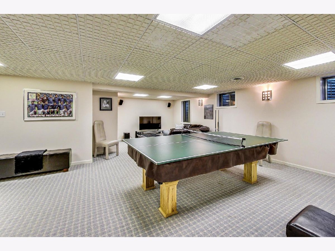
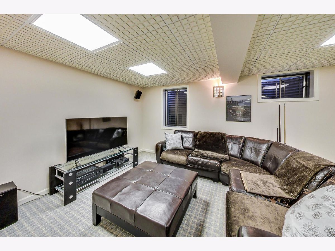
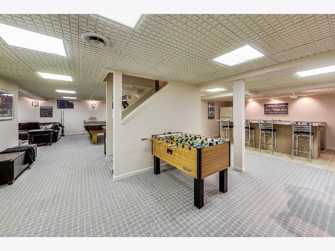
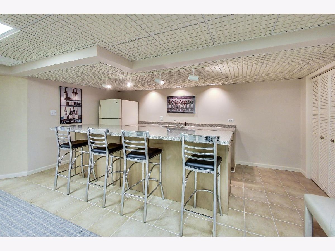
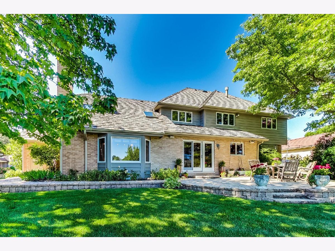
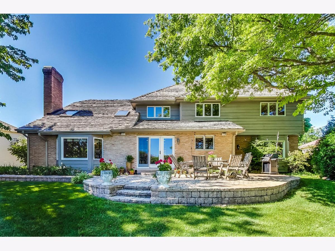
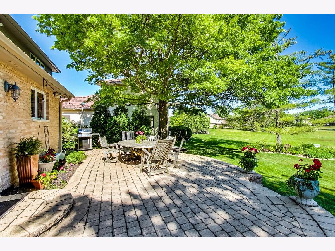
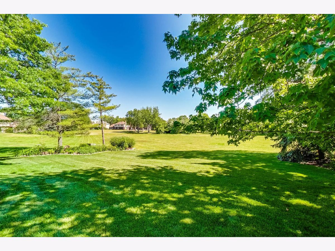
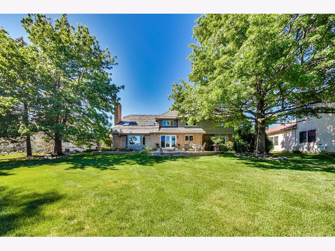
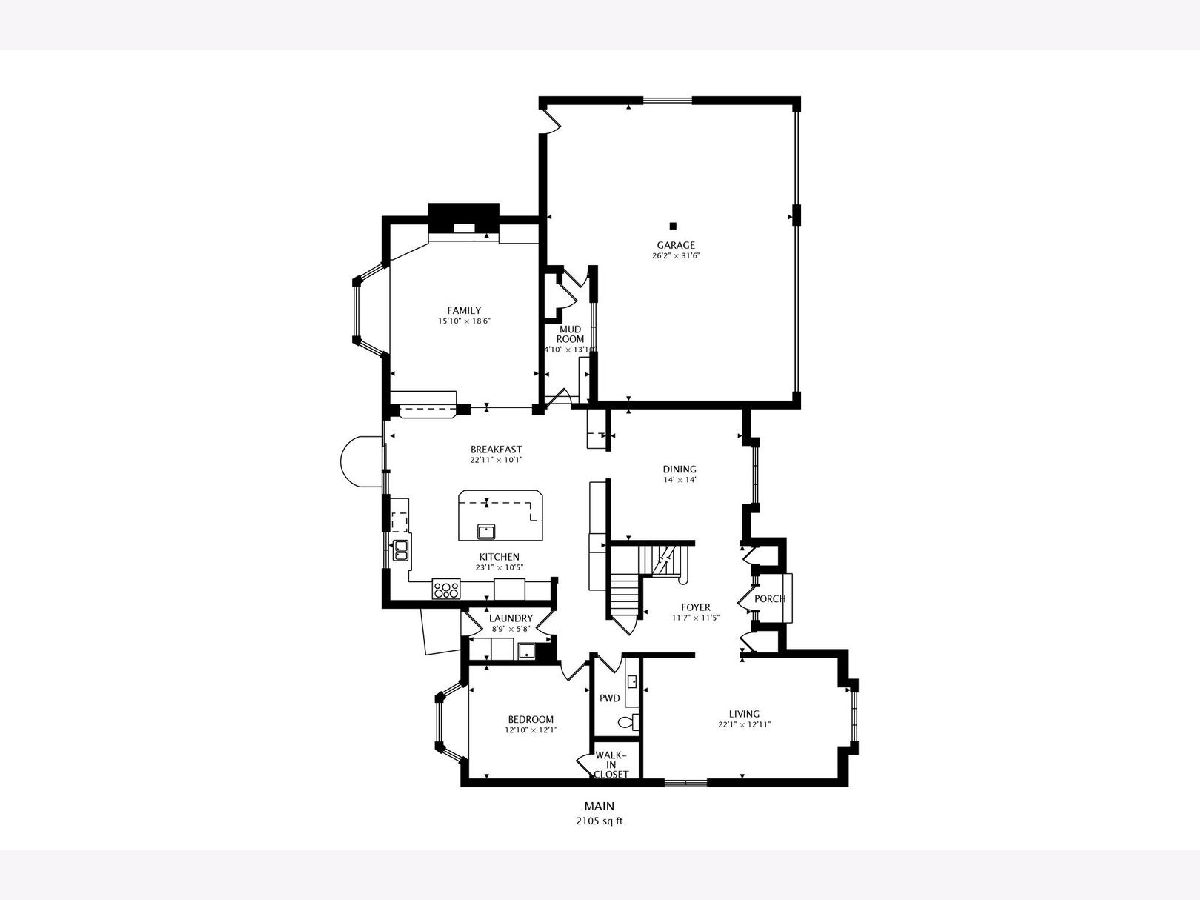
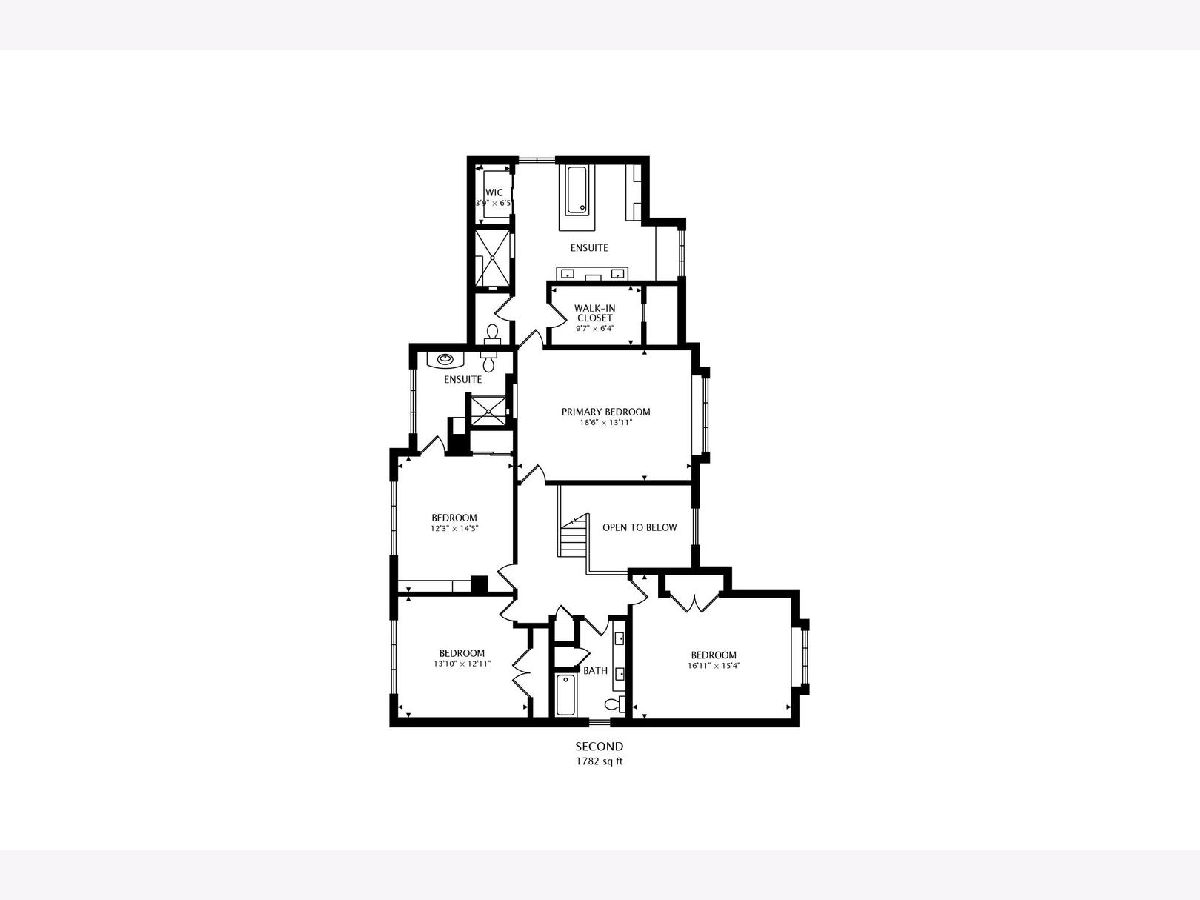
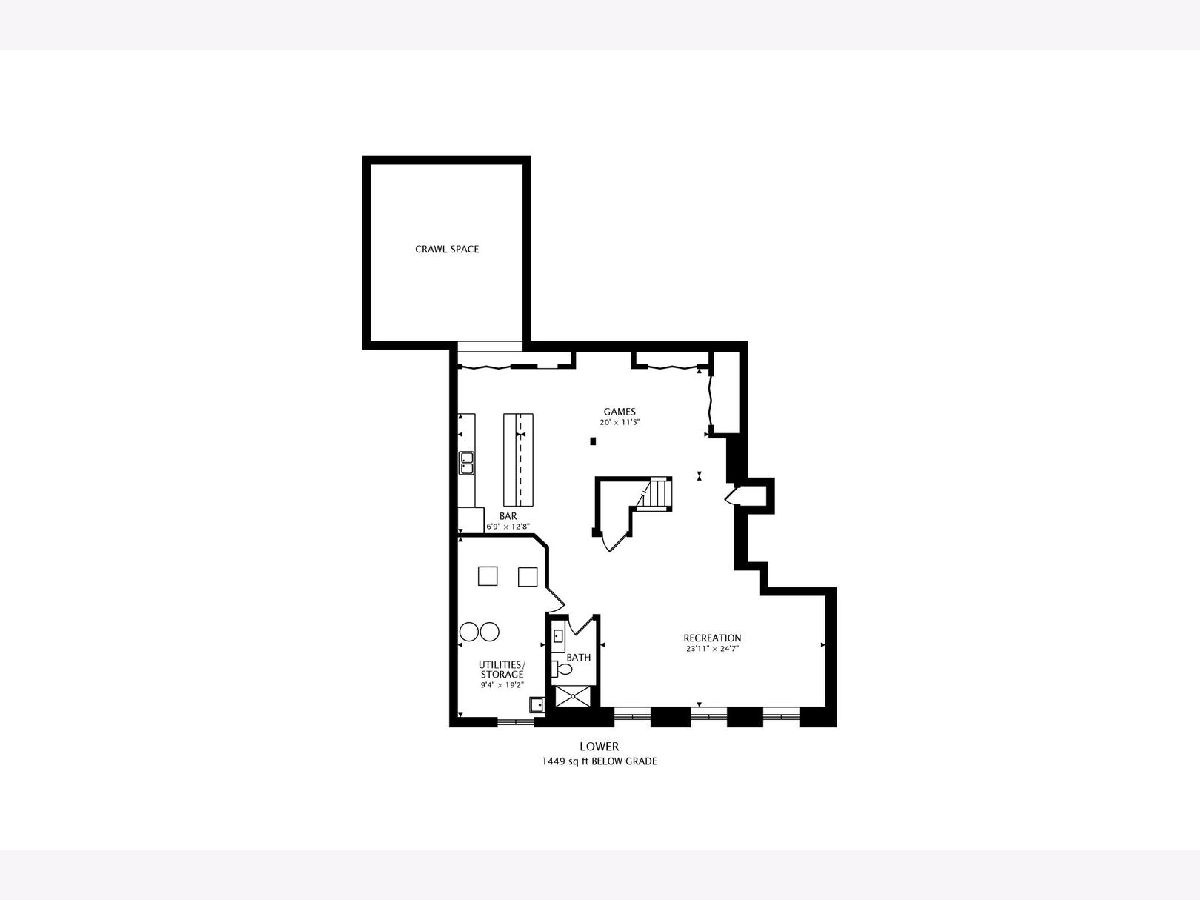
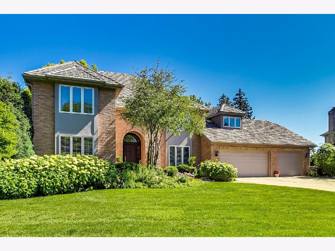
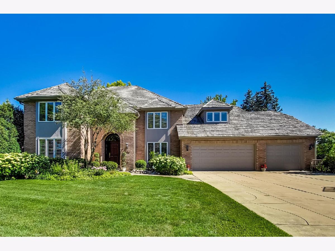
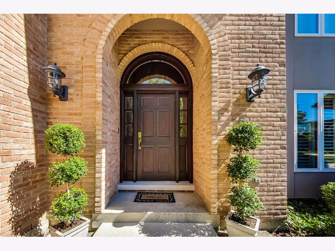
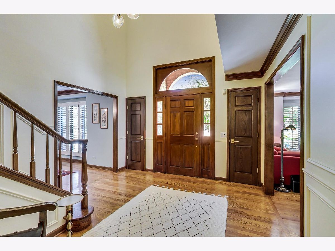
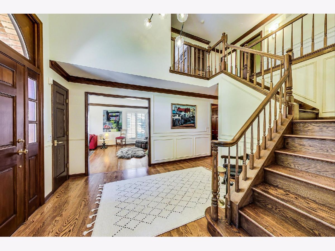
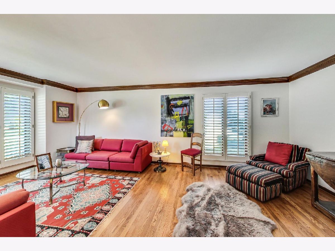
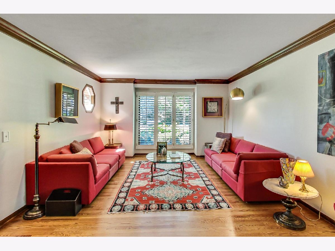
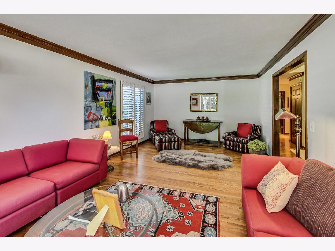
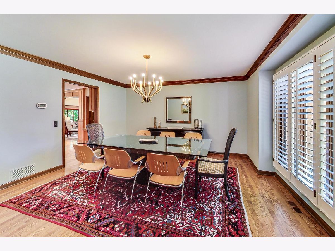
Room Specifics
Total Bedrooms: 5
Bedrooms Above Ground: 5
Bedrooms Below Ground: 0
Dimensions: —
Floor Type: Carpet
Dimensions: —
Floor Type: Carpet
Dimensions: —
Floor Type: Carpet
Dimensions: —
Floor Type: —
Full Bathrooms: 5
Bathroom Amenities: Whirlpool,Separate Shower,Steam Shower,Double Sink,Full Body Spray Shower
Bathroom in Basement: 1
Rooms: Bedroom 5,Recreation Room,Game Room,Foyer,Utility Room-Lower Level,Walk In Closet
Basement Description: Finished,Crawl
Other Specifics
| 3 | |
| Concrete Perimeter | |
| Concrete | |
| Patio, Storms/Screens | |
| Cul-De-Sac,Landscaped,Backs to Public GRND,Backs to Open Grnd | |
| 68X42X160X100X130 | |
| Unfinished | |
| Full | |
| Vaulted/Cathedral Ceilings, Skylight(s), Bar-Dry, Hardwood Floors, First Floor Bedroom, First Floor Laundry, Built-in Features, Walk-In Closet(s) | |
| Double Oven, Microwave, Dishwasher, Refrigerator, Freezer, Washer, Dryer, Disposal, Stainless Steel Appliance(s), Wine Refrigerator, Cooktop, Range Hood, Gas Cooktop | |
| Not in DB | |
| Park, Tennis Court(s), Curbs, Street Lights, Street Paved | |
| — | |
| — | |
| Wood Burning, Gas Starter |
Tax History
| Year | Property Taxes |
|---|---|
| 2021 | $10,689 |
Contact Agent
Nearby Similar Homes
Nearby Sold Comparables
Contact Agent
Listing Provided By
@properties


