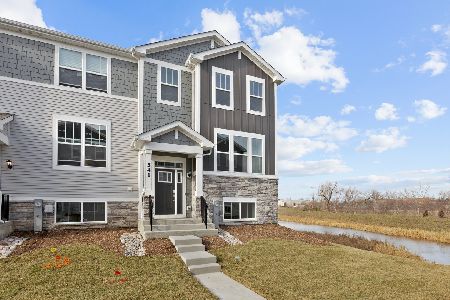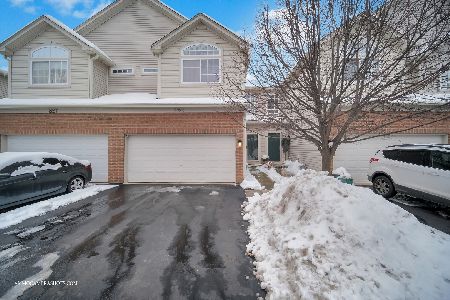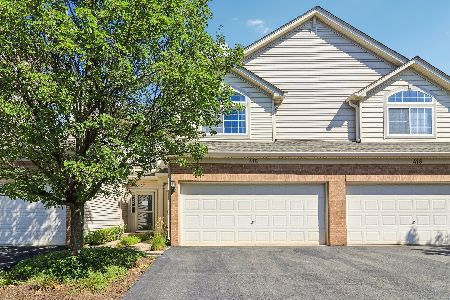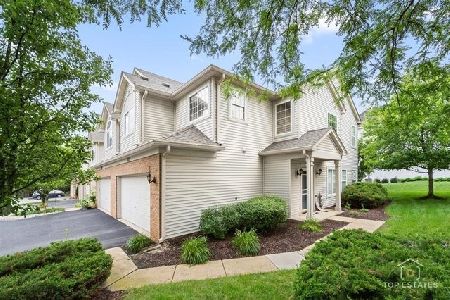560 Declaration Lane, Aurora, Illinois 60502
$248,000
|
Sold
|
|
| Status: | Closed |
| Sqft: | 1,498 |
| Cost/Sqft: | $150 |
| Beds: | 3 |
| Baths: | 3 |
| Year Built: | 2002 |
| Property Taxes: | $5,247 |
| Days On Market: | 1749 |
| Lot Size: | 0,00 |
Description
Mutliple Offers Received -= Highest and Best Offers by Monday, April 12, 2021 by Noon. Welcome to Legacy Fields! Updated/Well Kept 3 bedroom, 2.5 bathroom with updated half bathroom as well as 2nd Full bathroom on the 2nd Floor. Engineered Hardwood Flooring throughout the main level and entryway. New Appliances in 2020 - Oven/Range, Dishwasher & Microwave. Large Master Bedroom with walk in closet and private bathroom. Carpet on the 2nd floor freshly cleaned as well as HVAC. Office in the lower level for e-learning and/or working from home. 2 car attached garage with tons of storage. Private deck/balcony to enjoy the mature landscape and outdoors off the oversized family room. Ventless gas fireplace for those cold fall/winter days. Minutes to the Metra Train Station, I-88 Interstate and highly claimed District 204 Schools. Also a great investment property as rentals are allowed. Check it out as this won't last long.
Property Specifics
| Condos/Townhomes | |
| 3 | |
| — | |
| 2002 | |
| Partial,English | |
| — | |
| No | |
| — |
| Du Page | |
| Legacy Fields | |
| 181 / Monthly | |
| Insurance,Exterior Maintenance,Lawn Care,Scavenger,Snow Removal | |
| Public | |
| Public Sewer | |
| 11049029 | |
| 0719108026 |
Nearby Schools
| NAME: | DISTRICT: | DISTANCE: | |
|---|---|---|---|
|
Grade School
Steck Elementary School |
204 | — | |
|
Middle School
Fischer Middle School |
204 | Not in DB | |
|
High School
Waubonsie Valley High School |
204 | Not in DB | |
Property History
| DATE: | EVENT: | PRICE: | SOURCE: |
|---|---|---|---|
| 11 Jun, 2021 | Sold | $248,000 | MRED MLS |
| 12 Apr, 2021 | Under contract | $225,000 | MRED MLS |
| 9 Apr, 2021 | Listed for sale | $225,000 | MRED MLS |
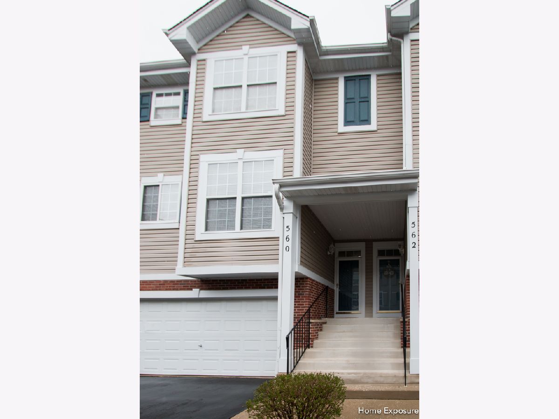

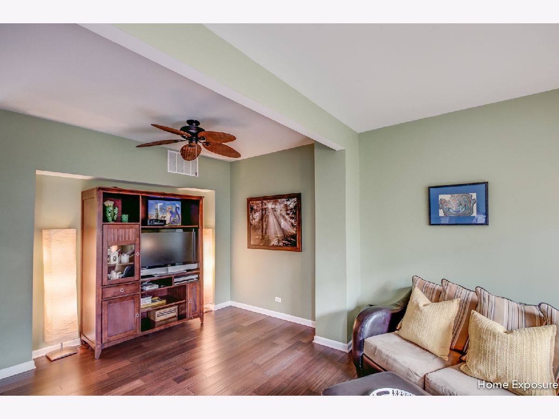

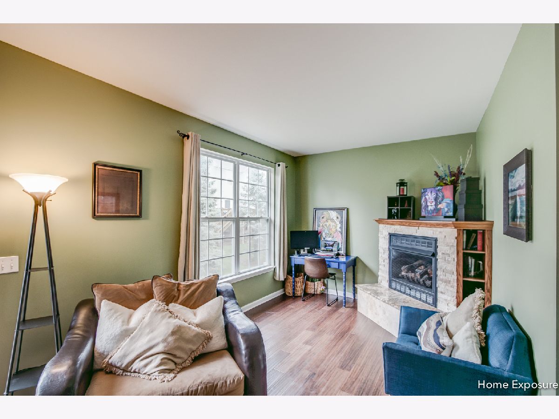
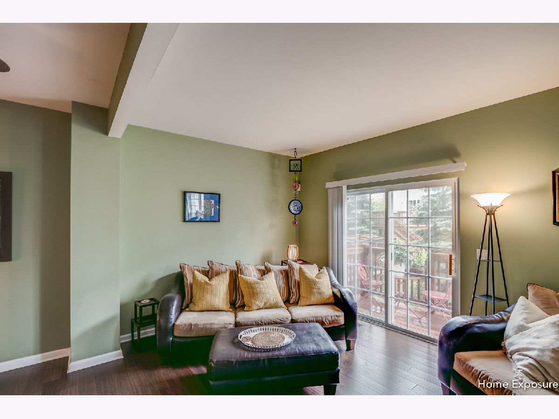
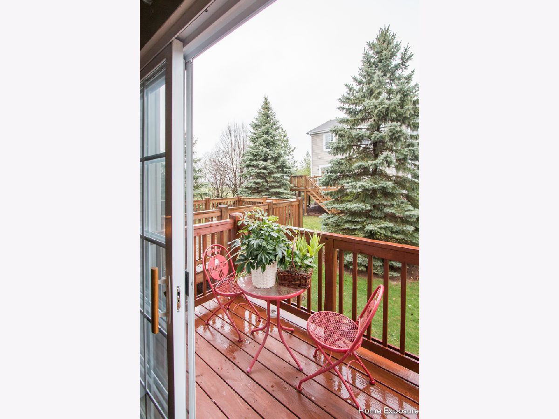

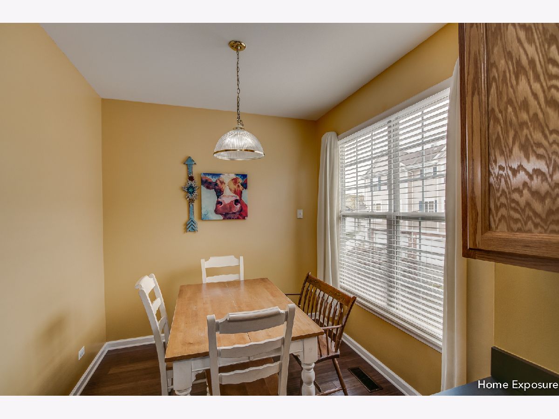
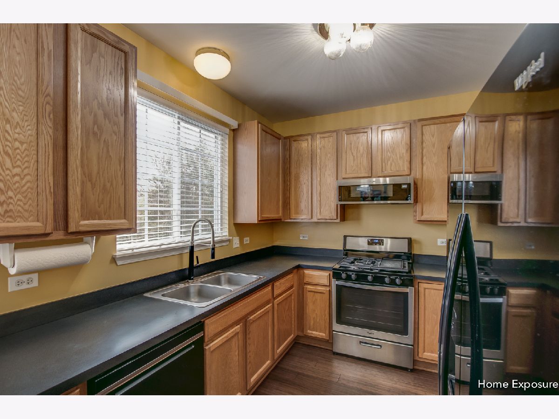

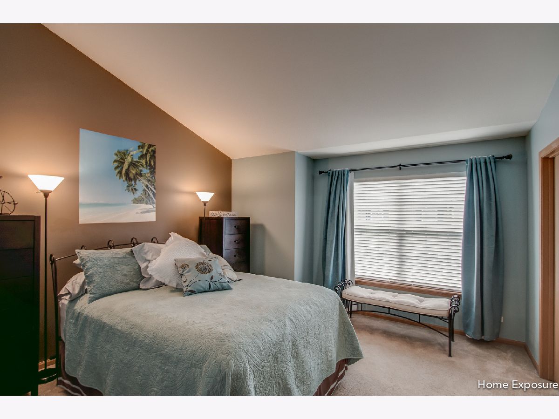
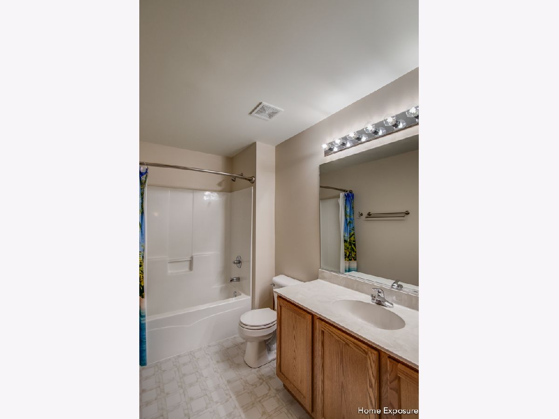
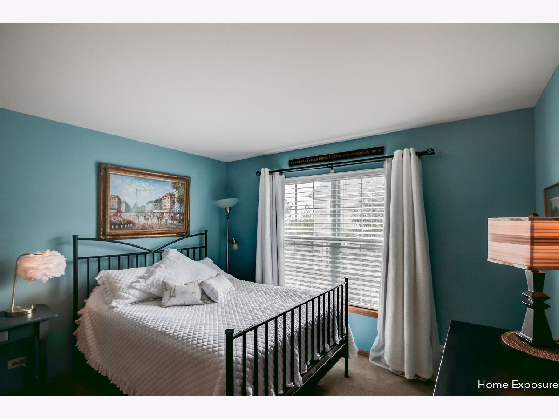
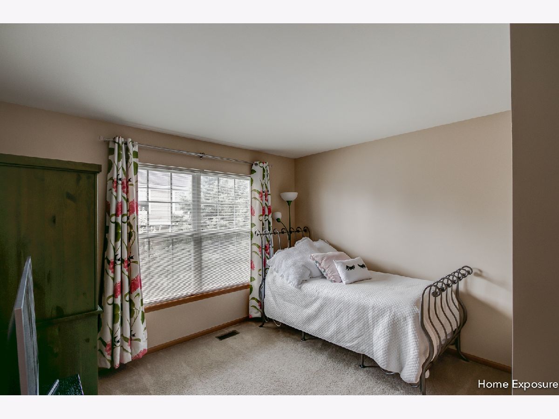
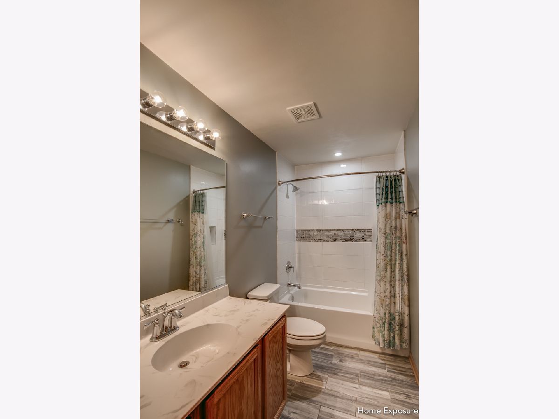
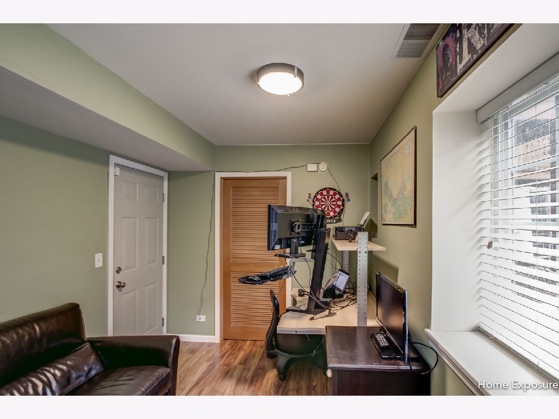
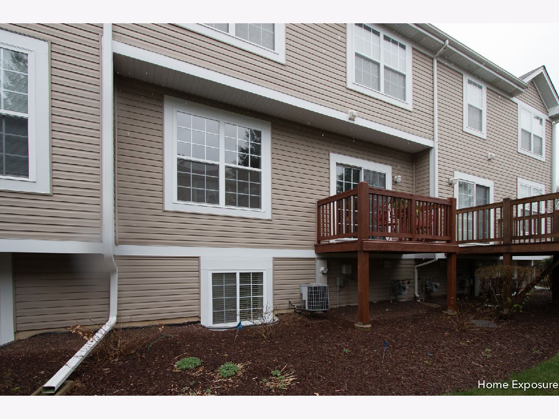
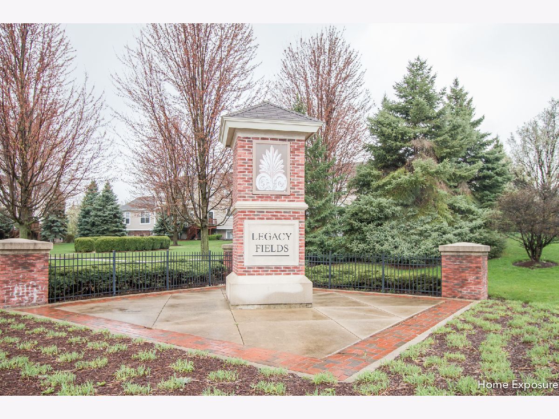
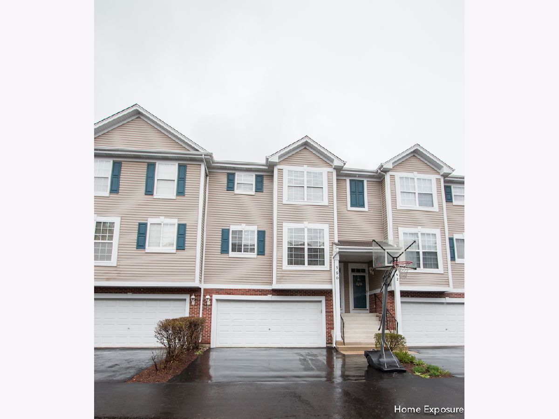
Room Specifics
Total Bedrooms: 3
Bedrooms Above Ground: 3
Bedrooms Below Ground: 0
Dimensions: —
Floor Type: Carpet
Dimensions: —
Floor Type: Carpet
Full Bathrooms: 3
Bathroom Amenities: Soaking Tub
Bathroom in Basement: 0
Rooms: Eating Area,Office
Basement Description: Partially Finished,Egress Window
Other Specifics
| 2 | |
| Concrete Perimeter | |
| Asphalt | |
| Balcony, Deck, Storms/Screens | |
| — | |
| COMMON | |
| — | |
| Full | |
| Vaulted/Cathedral Ceilings, Wood Laminate Floors, Laundry Hook-Up in Unit, Walk-In Closet(s), Some Carpeting, Some Window Treatmnt, Drapes/Blinds | |
| Range, Microwave, Dishwasher, Refrigerator, Washer, Dryer, Disposal | |
| Not in DB | |
| — | |
| — | |
| Ceiling Fan | |
| Gas Starter, Ventless |
Tax History
| Year | Property Taxes |
|---|---|
| 2021 | $5,247 |
Contact Agent
Nearby Similar Homes
Nearby Sold Comparables
Contact Agent
Listing Provided By
Charles Rutenberg Realty

