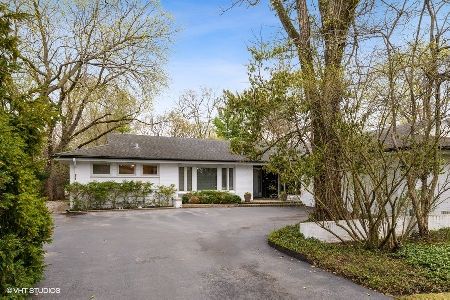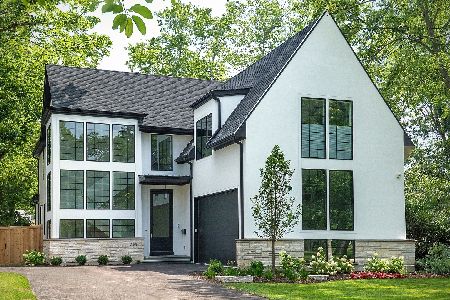560 Dundee Road, Glencoe, Illinois 60022
$715,000
|
Sold
|
|
| Status: | Closed |
| Sqft: | 2,172 |
| Cost/Sqft: | $329 |
| Beds: | 3 |
| Baths: | 3 |
| Year Built: | 1956 |
| Property Taxes: | $10,663 |
| Days On Market: | 2563 |
| Lot Size: | 0,26 |
Description
Prepare to be amazed by this wonderful ranch home-a private courtyard welcomes you into the perfect layout- with walls of windows looking out to the exquisite yard and deck. An open floor plan offers flexibility for today's lifestyle. There are hardwood floors, recessed and track lighting in the living area, with a gas starter wood burning fireplace. The sun room is surrounded by windows and opens to the newer deck and fenced yard. The kitchen has white cabinetry, granite counters and new stainless appliances-plus an eat in area.Good sized bedrooms include a luxurious master suite with walk-in closet, beautiful bath and access to the deck. A hall bath has been recently updated with stone counter and tub with glass shower doors. Other highlights include an attached heated garage, alarm, underground sprinklers, newer windows, roof, and siding. The home has been meticulously maintained and updated-a perfect place to call home!
Property Specifics
| Single Family | |
| — | |
| — | |
| 1956 | |
| Full | |
| — | |
| No | |
| 0.26 |
| Cook | |
| — | |
| 0 / Not Applicable | |
| None | |
| Lake Michigan | |
| Public Sewer | |
| 10169591 | |
| 04122020040000 |
Nearby Schools
| NAME: | DISTRICT: | DISTANCE: | |
|---|---|---|---|
|
Grade School
South Elementary School |
35 | — | |
|
Middle School
Central School |
35 | Not in DB | |
|
High School
New Trier Twp H.s. Northfield/wi |
203 | Not in DB | |
|
Alternate Elementary School
West School |
— | Not in DB | |
Property History
| DATE: | EVENT: | PRICE: | SOURCE: |
|---|---|---|---|
| 2 May, 2019 | Sold | $715,000 | MRED MLS |
| 8 Apr, 2019 | Under contract | $715,000 | MRED MLS |
| — | Last price change | $729,000 | MRED MLS |
| 10 Jan, 2019 | Listed for sale | $729,000 | MRED MLS |
Room Specifics
Total Bedrooms: 3
Bedrooms Above Ground: 3
Bedrooms Below Ground: 0
Dimensions: —
Floor Type: —
Dimensions: —
Floor Type: —
Full Bathrooms: 3
Bathroom Amenities: Separate Shower,Double Sink
Bathroom in Basement: 1
Rooms: Recreation Room,Breakfast Room,Exercise Room,Storage,Deck,Foyer,Office
Basement Description: Finished
Other Specifics
| 2 | |
| — | |
| — | |
| Deck | |
| — | |
| 75 X 154 | |
| — | |
| Full | |
| Hardwood Floors, First Floor Bedroom, First Floor Full Bath, Walk-In Closet(s) | |
| Range, Microwave, Dishwasher, Refrigerator, Washer, Dryer, Disposal, Cooktop | |
| Not in DB | |
| — | |
| — | |
| — | |
| — |
Tax History
| Year | Property Taxes |
|---|---|
| 2019 | $10,663 |
Contact Agent
Nearby Similar Homes
Contact Agent
Listing Provided By
Coldwell Banker Residential










