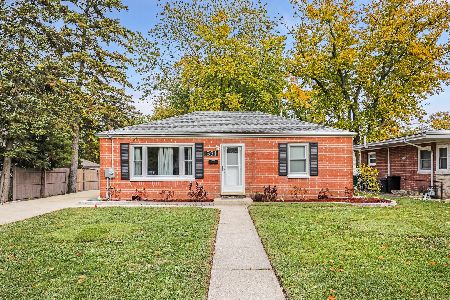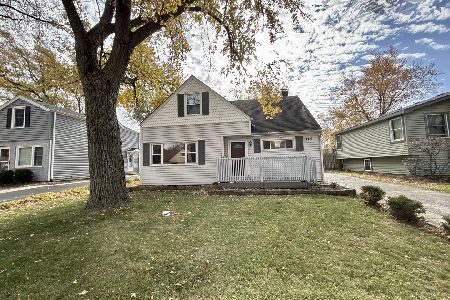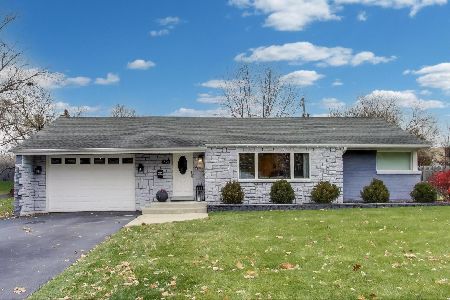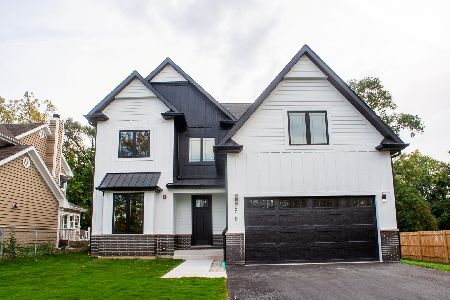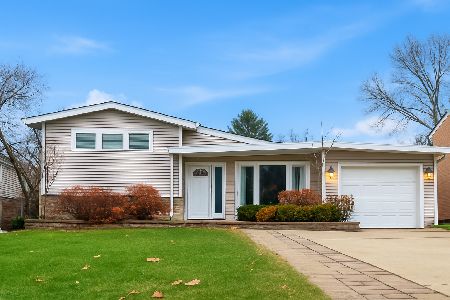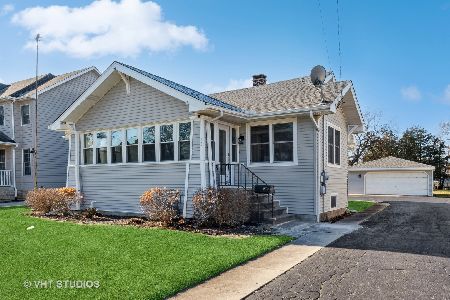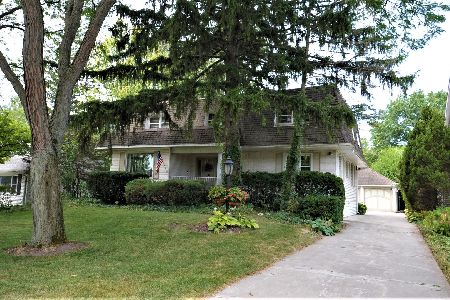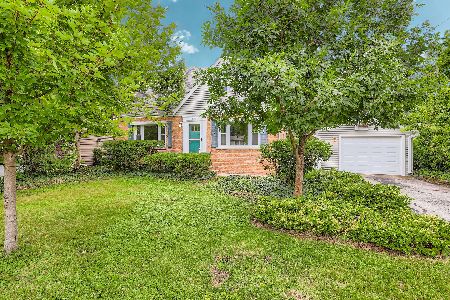560 Edson Avenue, Lombard, Illinois 60148
$309,000
|
Sold
|
|
| Status: | Closed |
| Sqft: | 2,096 |
| Cost/Sqft: | $153 |
| Beds: | 5 |
| Baths: | 3 |
| Year Built: | 1933 |
| Property Taxes: | $6,560 |
| Days On Market: | 2927 |
| Lot Size: | 0,44 |
Description
Welcome to your new 5 BEDROOM home in desirable downtown Lombard neighborhood! Built in 1932, this home is FILLED with character and options for your family. You are greeted with original hardwood floors, amazing crown molding and oversized trim that continues the entire length of the home. Features include custom glass window, built-in corner cabinetry and an eat-in kitchen with SO MANY CABINETS! The master bedroom, 2nd bedroom and a full bath are also on the first floor. Head upstairs to find 3 more large bedrooms, a loft area and a flex room currently used for storage but could be an office. In the finished basement, there is a recreation room with fireplace, a bar area, half bath and exterior access. The fenced backyard is nearly 1/2 an acre and wide open for your ideas. There's a deck off the kitchen for entertaining and a 2 car garage. Walking distance to the train, schools, prairie path, downtown shops are all WALKING DISTANCE! Priced to sell - homes sell for $80k+ in area.
Property Specifics
| Single Family | |
| — | |
| Bungalow | |
| 1933 | |
| Full,Walkout | |
| — | |
| No | |
| 0.44 |
| Du Page | |
| — | |
| 0 / Not Applicable | |
| None | |
| Public | |
| Public Sewer | |
| 09830360 | |
| 0607305050 |
Nearby Schools
| NAME: | DISTRICT: | DISTANCE: | |
|---|---|---|---|
|
Grade School
Madison Elementary School |
44 | — | |
|
Middle School
Glenn Westlake Middle School |
44 | Not in DB | |
|
High School
Glenbard East High School |
87 | Not in DB | |
Property History
| DATE: | EVENT: | PRICE: | SOURCE: |
|---|---|---|---|
| 14 Feb, 2018 | Sold | $309,000 | MRED MLS |
| 12 Jan, 2018 | Under contract | $319,900 | MRED MLS |
| 10 Jan, 2018 | Listed for sale | $319,900 | MRED MLS |
Room Specifics
Total Bedrooms: 5
Bedrooms Above Ground: 5
Bedrooms Below Ground: 0
Dimensions: —
Floor Type: Hardwood
Dimensions: —
Floor Type: Carpet
Dimensions: —
Floor Type: Carpet
Dimensions: —
Floor Type: —
Full Bathrooms: 3
Bathroom Amenities: —
Bathroom in Basement: 1
Rooms: Bedroom 5,Eating Area,Office,Loft
Basement Description: Partially Finished
Other Specifics
| 2 | |
| Concrete Perimeter | |
| Asphalt | |
| Deck | |
| — | |
| 289'X66'X289'X66' | |
| Full | |
| None | |
| Bar-Dry, Hardwood Floors, First Floor Bedroom, First Floor Full Bath | |
| Range, Microwave, Dishwasher, Refrigerator, Washer, Dryer | |
| Not in DB | |
| — | |
| — | |
| — | |
| — |
Tax History
| Year | Property Taxes |
|---|---|
| 2018 | $6,560 |
Contact Agent
Nearby Similar Homes
Nearby Sold Comparables
Contact Agent
Listing Provided By
john greene, Realtor

