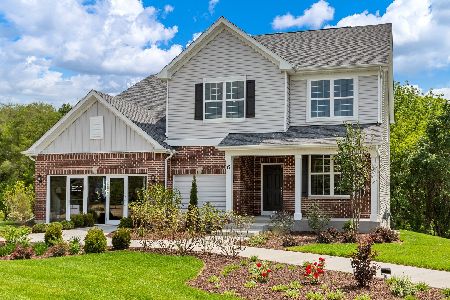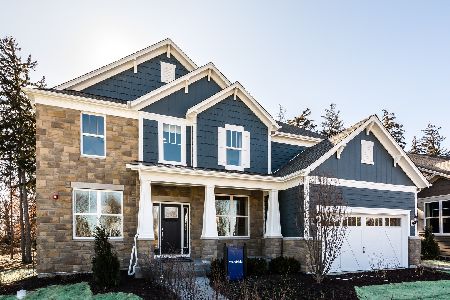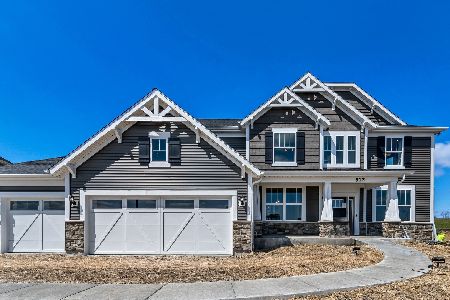560 Golden Star Drive, Bolingbrook, Illinois 60490
$710,000
|
Sold
|
|
| Status: | Closed |
| Sqft: | 2,996 |
| Cost/Sqft: | $244 |
| Beds: | 5 |
| Baths: | 3 |
| Year Built: | 2023 |
| Property Taxes: | $25 |
| Days On Market: | 773 |
| Lot Size: | 0,00 |
Description
Welcome to this contemporary haven where modern luxury defines this stunning 5-bedroom, 3-bathroom home. Just 8 months old and spanning approx. 3000 sq ft, this residence embodies sophistication in a tranquil, welcoming neighborhood within the award winning Nequa Valley High School District 204. The main floor features elegant hardwood flooring, a 9' ceiling, and a well-thought-out layout with a discreet bedroom and full bathroom that has an upgraded gloss-finished porcelain flooring. The foyer seamlessly leads to the formal living room and an inviting family room with an open kitchen that is ideal for gatherings and daily living. The chef's kitchen stands as the heart of this home, adorned with a grand island, complemented by pendant lighting and ample seating, ideal for casual dining and entertaining. Impeccably equipped with built-in brand new stainless steel Kitchen Aid appliances, granite countertops, and a generous closet pantry, this kitchen is a culinary enthusiast's dream. Ascending via a staircase adorned with wrought iron spindles, plush carpeting blankets the second level that welcomes you with a spacious loft that is perfect for family movie night or games. The primary suite offers a secluded retreat area along with a luxurious full bath, soaking tub, separate shower, double bowl vanity with Quartz countertops, and 2 generous walk-in closets. 3 additional bedrooms and a full bath complete the second floor. Every bedroom, including the primary suite, boasts sturdy new closet organization systems custom built by Closets By Design. A second-floor laundry with brand new AI embedded LG Washer+Dryer adds convenience to this beautifully designed floor plan. All the bathrooms in the home have upgraded Quartz countertops. The entire home is illuminated with recessed lighting, and the living areas in the first and second floors are installed with Alexa controlled dimmable lighting system by Lutron Caseta. Outside, enjoy the 10,000 sq ft (approx) fully landscaped corner lot, a picturesque space for outdoor enjoyment. The home also features a 2-car garage with additional storage and an EV charging outlet, catering to modern needs. This home perfectly marries modern elegance with thoughtful design in a peaceful neighborhood. Schedule a showing today for a taste of luxurious contemporary living!
Property Specifics
| Single Family | |
| — | |
| — | |
| 2023 | |
| — | |
| — | |
| No | |
| — |
| Will | |
| — | |
| 94 / Monthly | |
| — | |
| — | |
| — | |
| 11962656 | |
| 0701241040140000 |
Nearby Schools
| NAME: | DISTRICT: | DISTANCE: | |
|---|---|---|---|
|
Grade School
Builta Elementary School |
204 | — | |
|
Middle School
Crone Middle School |
204 | Not in DB | |
|
High School
Neuqua Valley High School |
204 | Not in DB | |
Property History
| DATE: | EVENT: | PRICE: | SOURCE: |
|---|---|---|---|
| 14 Apr, 2023 | Sold | $677,887 | MRED MLS |
| 24 Mar, 2023 | Under contract | $682,887 | MRED MLS |
| 23 Mar, 2023 | Listed for sale | $682,887 | MRED MLS |
| 3 Jun, 2024 | Sold | $710,000 | MRED MLS |
| 3 Apr, 2024 | Under contract | $730,000 | MRED MLS |
| 17 Jan, 2024 | Listed for sale | $730,000 | MRED MLS |




















































Room Specifics
Total Bedrooms: 5
Bedrooms Above Ground: 5
Bedrooms Below Ground: 0
Dimensions: —
Floor Type: —
Dimensions: —
Floor Type: —
Dimensions: —
Floor Type: —
Dimensions: —
Floor Type: —
Full Bathrooms: 3
Bathroom Amenities: Separate Shower,Double Sink,Soaking Tub
Bathroom in Basement: 0
Rooms: —
Basement Description: Unfinished,Bathroom Rough-In
Other Specifics
| 2 | |
| — | |
| Asphalt | |
| — | |
| — | |
| 78X125X79X125 | |
| — | |
| — | |
| — | |
| — | |
| Not in DB | |
| — | |
| — | |
| — | |
| — |
Tax History
| Year | Property Taxes |
|---|---|
| 2024 | $25 |
Contact Agent
Nearby Similar Homes
Nearby Sold Comparables
Contact Agent
Listing Provided By
Beycome brokerage realty LLC








