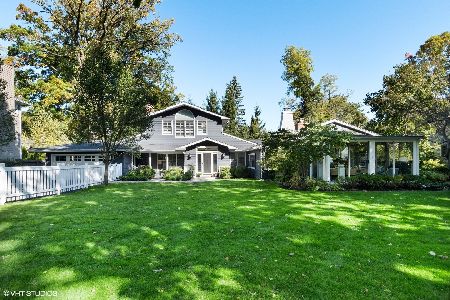560 Gurney Avenue, Lake Bluff, Illinois 60044
$745,000
|
Sold
|
|
| Status: | Closed |
| Sqft: | 2,670 |
| Cost/Sqft: | $285 |
| Beds: | 4 |
| Baths: | 4 |
| Year Built: | 1985 |
| Property Taxes: | $17,790 |
| Days On Market: | 1939 |
| Lot Size: | 0,25 |
Description
A few blocks from Lake Michigan this sun filled home is situated on a fabulous lot with gorgeous gardens, privacy, screened porch, and large cedar deck. So much to offer, newer windows and garage doors, hall bath remodel, furn and a/c. Expansive family room w/ vaulted ceiling, brick raised hearth fplc, living rm with crown moldings, plantation shutters , beautiful hardwood floors on 1st floor. The dining room has a lovely picture window, wainscoting, & built in corner cabinet plus French doors to deck and yard. The kitchen is white and bright with an island; eat in table space, great layout. 1st floor bedroom suite is just perfect! The primary suite is stunning w/ a fabulous closet, great bath w/ sep tub, shower, double sinks, plantation shutters Two other beds and a full bath complete 2nd level. Basement w/ a rec room, sep office and mechanical room. Attached garage, lawn sprinkler system, sec system, 2 zoned heat/ac, newer fence and more. Enjoy the LB lifestyle!
Property Specifics
| Single Family | |
| — | |
| Colonial | |
| 1985 | |
| Full | |
| — | |
| No | |
| 0.25 |
| Lake | |
| — | |
| — / Not Applicable | |
| None | |
| Public | |
| Public Sewer | |
| 10893320 | |
| 12212080070000 |
Nearby Schools
| NAME: | DISTRICT: | DISTANCE: | |
|---|---|---|---|
|
Grade School
Lake Bluff Elementary School |
65 | — | |
|
Middle School
Lake Bluff Middle School |
65 | Not in DB | |
|
High School
Lake Forest High School |
115 | Not in DB | |
Property History
| DATE: | EVENT: | PRICE: | SOURCE: |
|---|---|---|---|
| 1 Dec, 2020 | Sold | $745,000 | MRED MLS |
| 8 Oct, 2020 | Under contract | $759,900 | MRED MLS |
| 6 Oct, 2020 | Listed for sale | $759,900 | MRED MLS |
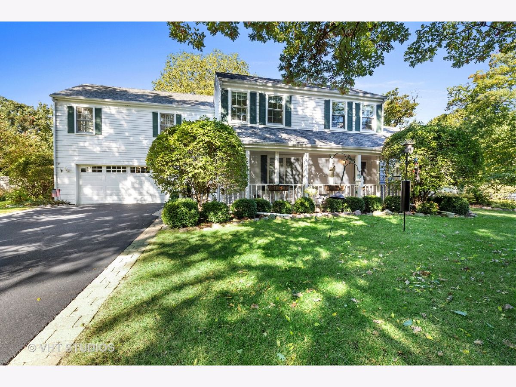
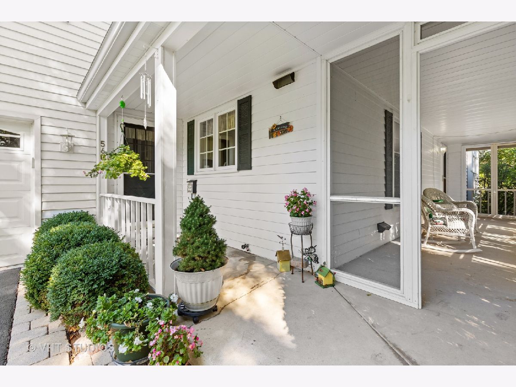
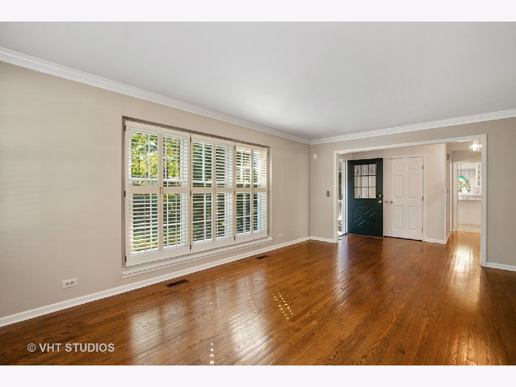
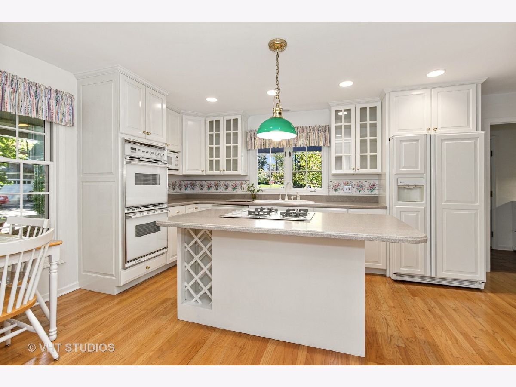
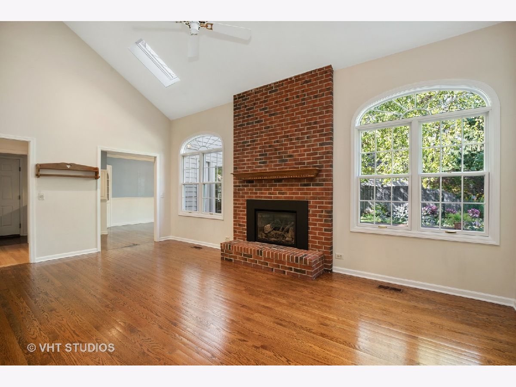
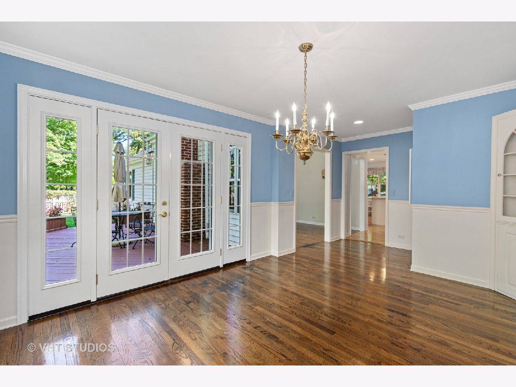
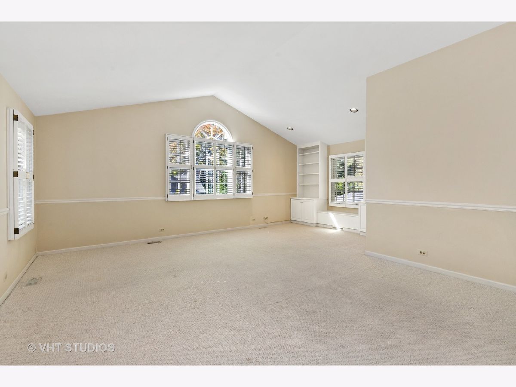
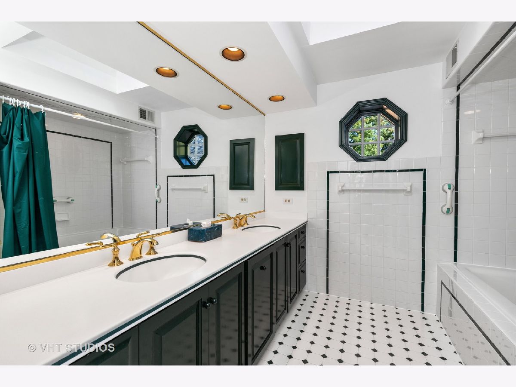
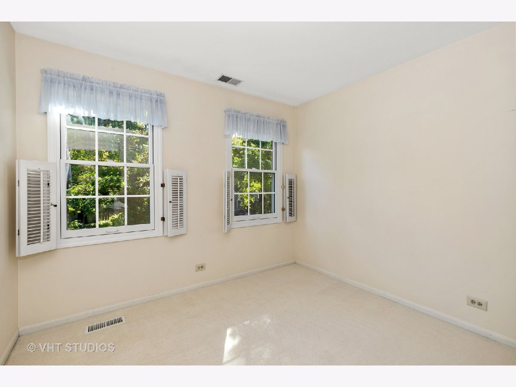
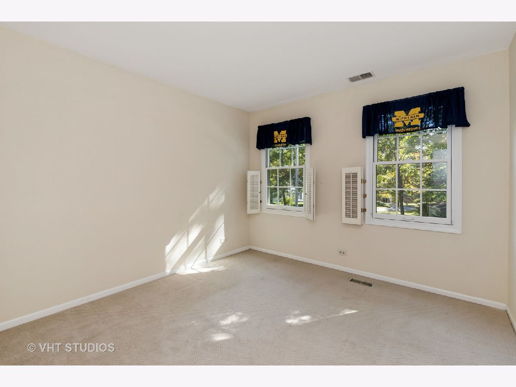
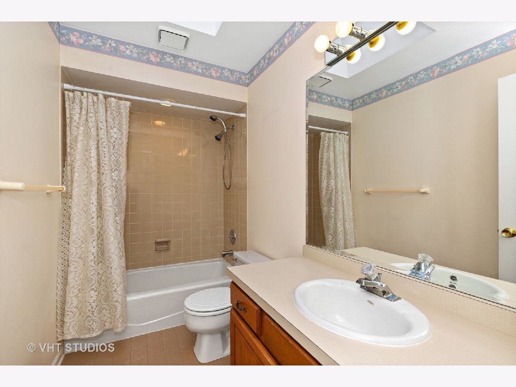
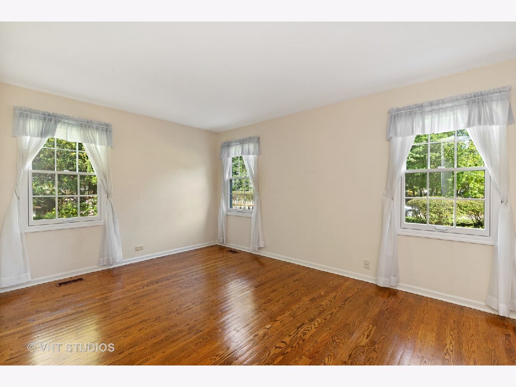
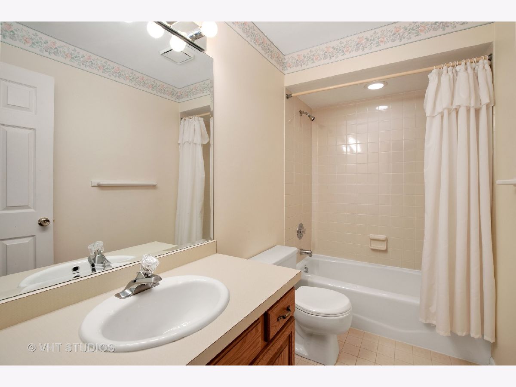
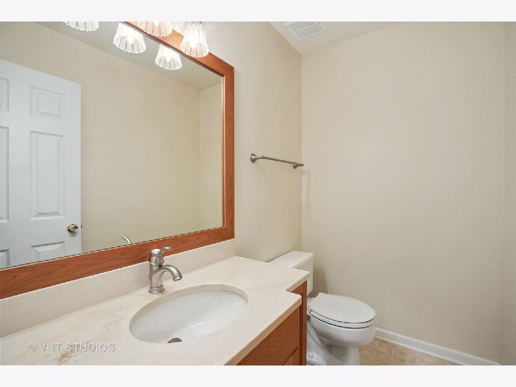
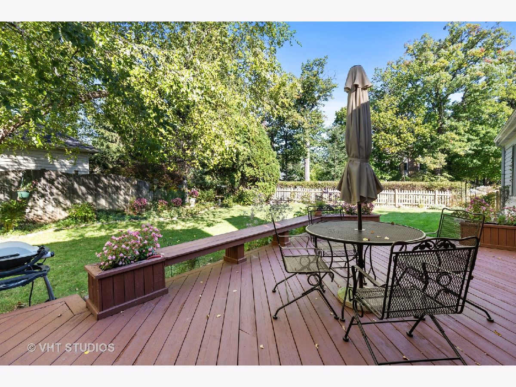
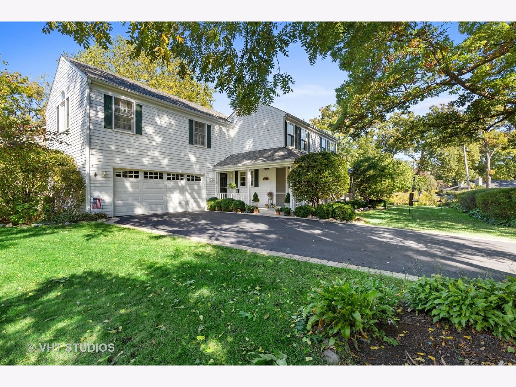
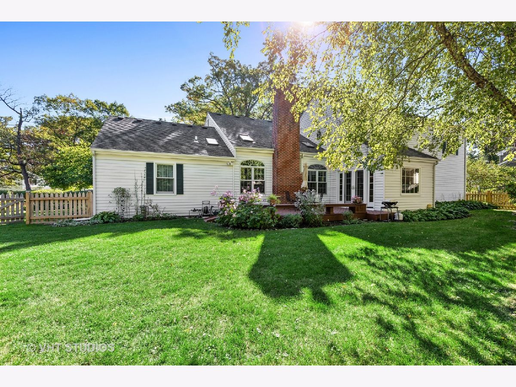
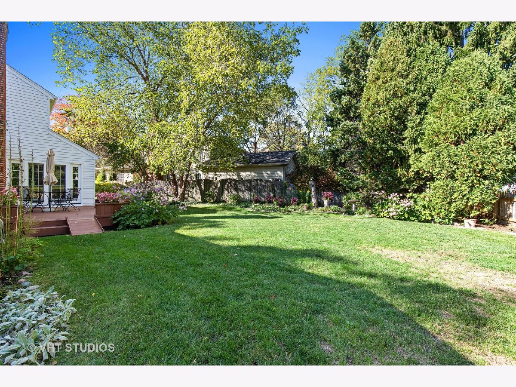
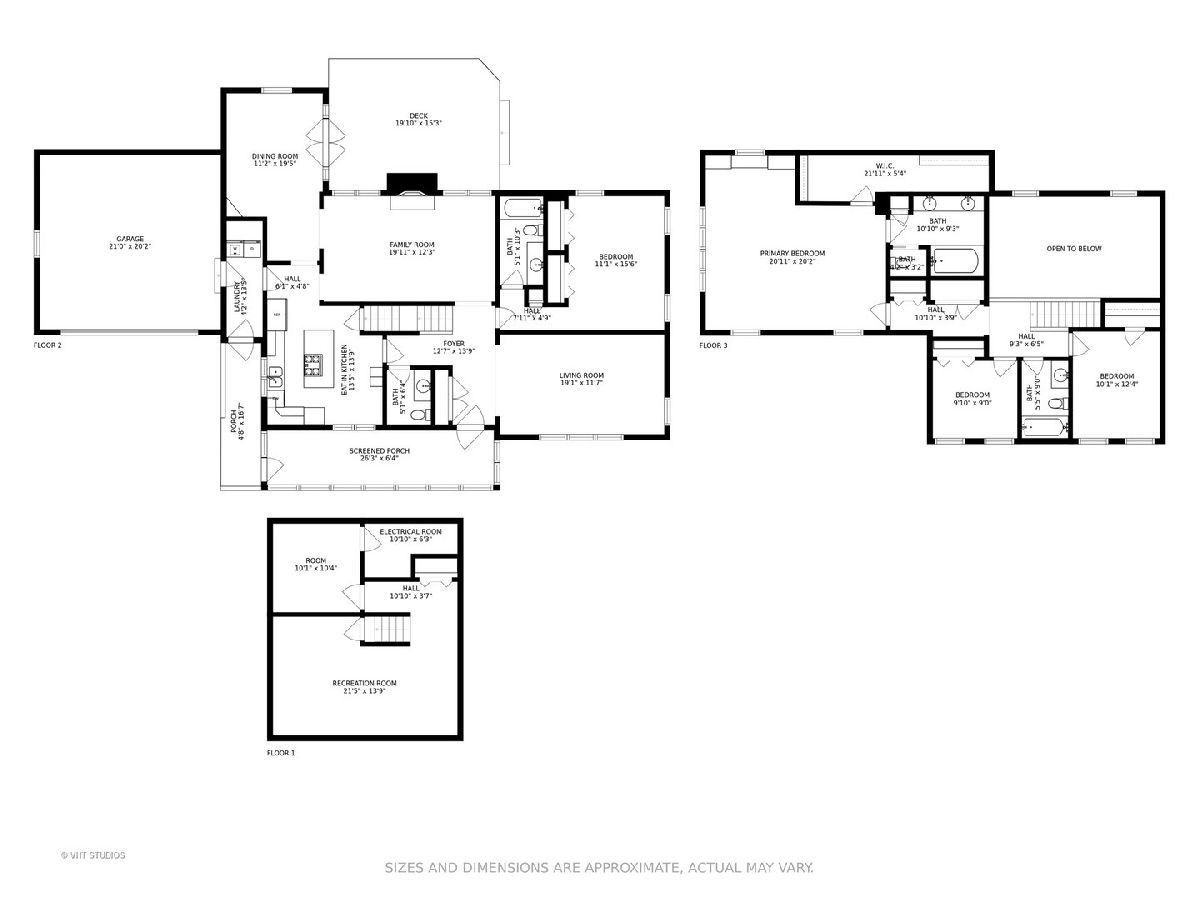
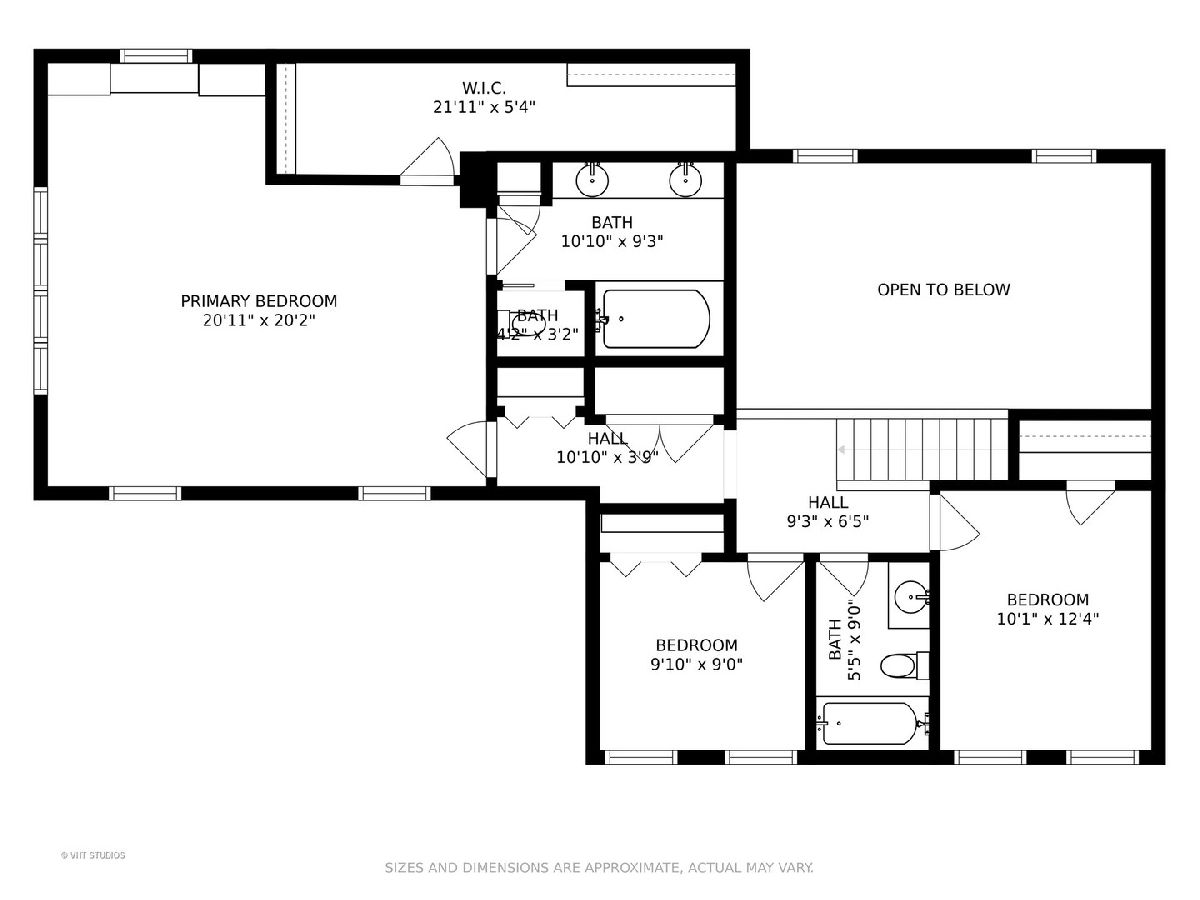
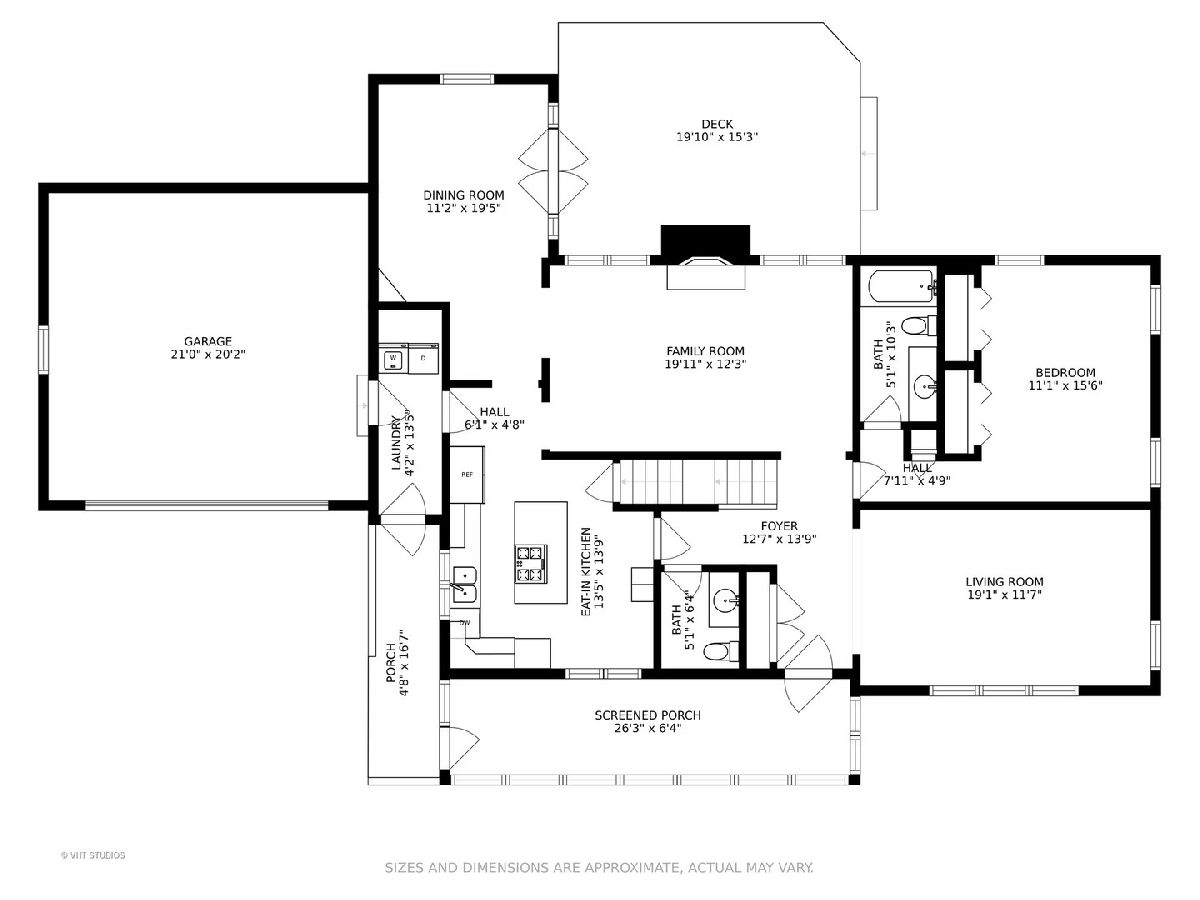
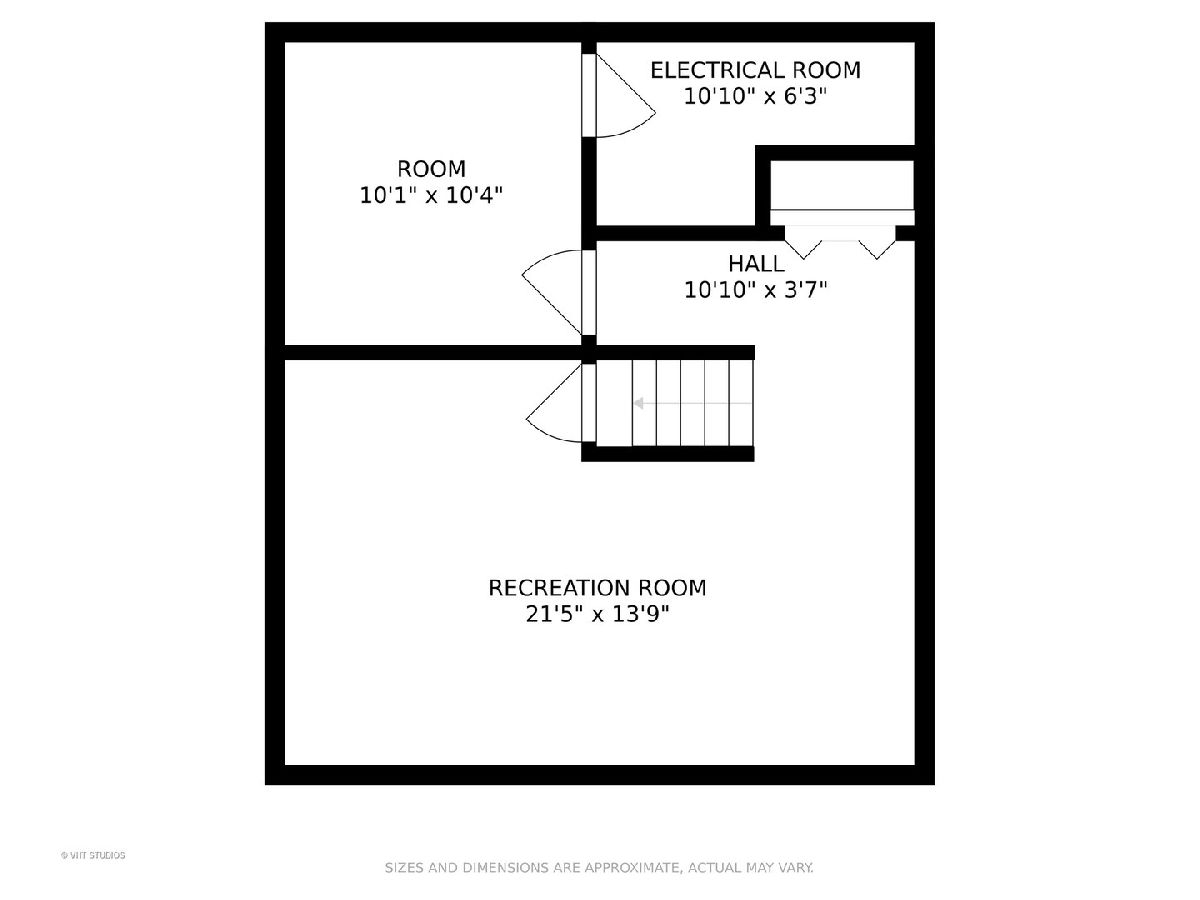
Room Specifics
Total Bedrooms: 4
Bedrooms Above Ground: 4
Bedrooms Below Ground: 0
Dimensions: —
Floor Type: Carpet
Dimensions: —
Floor Type: Carpet
Dimensions: —
Floor Type: Hardwood
Full Bathrooms: 4
Bathroom Amenities: Separate Shower,Double Sink,Soaking Tub
Bathroom in Basement: 0
Rooms: Office,Recreation Room,Screened Porch
Basement Description: Finished,Crawl
Other Specifics
| 2 | |
| — | |
| Asphalt | |
| Deck, Porch Screened, Screened Patio | |
| — | |
| 116X 55 X 124 X 106 | |
| — | |
| Full | |
| Vaulted/Cathedral Ceilings, Skylight(s), Hardwood Floors, First Floor Bedroom, First Floor Laundry, First Floor Full Bath, Built-in Features, Walk-In Closet(s) | |
| Double Oven, Dishwasher, Refrigerator, Washer, Dryer, Cooktop | |
| Not in DB | |
| Lake, Curbs | |
| — | |
| — | |
| Gas Log |
Tax History
| Year | Property Taxes |
|---|---|
| 2020 | $17,790 |
Contact Agent
Nearby Similar Homes
Nearby Sold Comparables
Contact Agent
Listing Provided By
@properties







