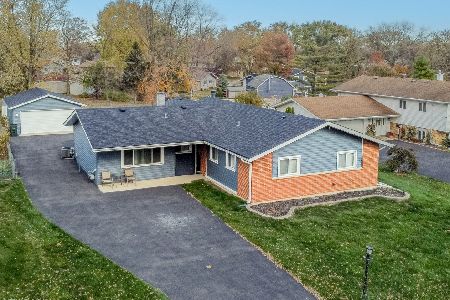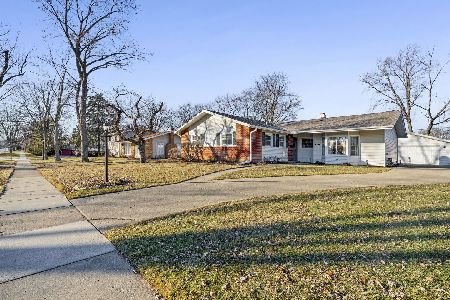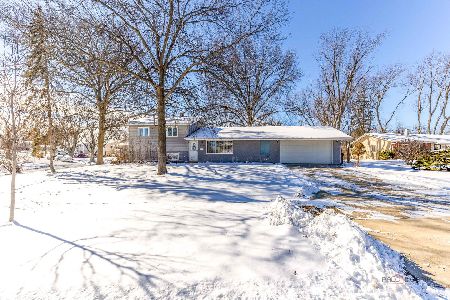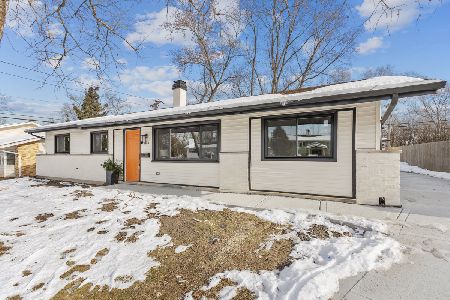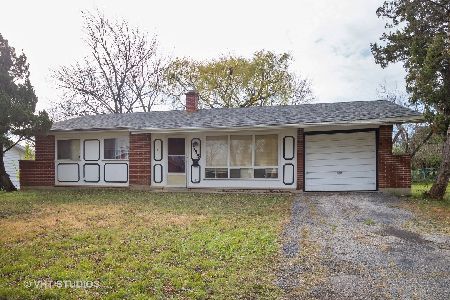560 Hillcrest Boulevard, Hoffman Estates, Illinois 60169
$324,000
|
Sold
|
|
| Status: | Closed |
| Sqft: | 1,703 |
| Cost/Sqft: | $185 |
| Beds: | 3 |
| Baths: | 2 |
| Year Built: | 1962 |
| Property Taxes: | $6,697 |
| Days On Market: | 1820 |
| Lot Size: | 0,24 |
Description
Nothing to do but move into this updated home nestled in the heart of Hoffman Estates ~ just blocks from the expressway. The spacious living room features; crown molding, neutral paint, fireplace, and an oversized window with great open views and no house directly across the street. The formal dining area opens to a recently updated kitchen with 42-inch white modern cabinetry, backsplash, granite counters, pendant lighting, and breakfast bar. Upstairs has a master bedroom with skylight and en-suite bath and two additional bedrooms. The finished walkout lower level features; family room with slider to the large deck and great outdoor space, utility room with laundry area and combined kitchenette, a versatile 4th bedroom/den, and a full bath~ could be an in-law suite. Outside you can relax on the deck overlooking the large private fenced yard. Extra wide driveway fits 6 cars. Located blocks from I-90 and close to parks, restaurants, and Woodfield Mall. Lincoln Prairie Elementary school is just down the street. Great curb appeal. Won't last long!
Property Specifics
| Single Family | |
| — | |
| Tri-Level | |
| 1962 | |
| Partial | |
| — | |
| No | |
| 0.24 |
| Cook | |
| Highlands | |
| 0 / Not Applicable | |
| None | |
| Public | |
| Public Sewer | |
| 10989901 | |
| 07092200060000 |
Nearby Schools
| NAME: | DISTRICT: | DISTANCE: | |
|---|---|---|---|
|
Grade School
Winston Churchill Elementary Sch |
54 | — | |
|
Middle School
Eisenhower Junior High School |
54 | Not in DB | |
|
High School
Hoffman Estates High School |
211 | Not in DB | |
Property History
| DATE: | EVENT: | PRICE: | SOURCE: |
|---|---|---|---|
| 27 May, 2021 | Sold | $324,000 | MRED MLS |
| 15 Feb, 2021 | Under contract | $315,000 | MRED MLS |
| 8 Feb, 2021 | Listed for sale | $315,000 | MRED MLS |
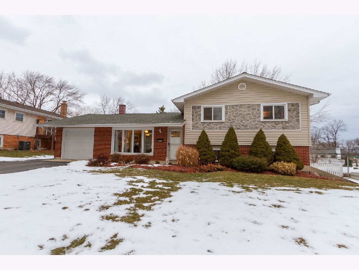
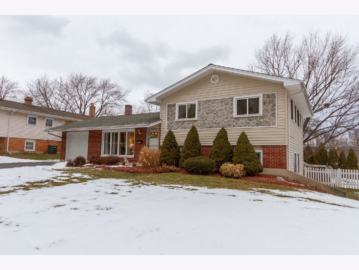
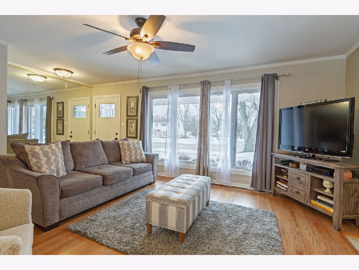
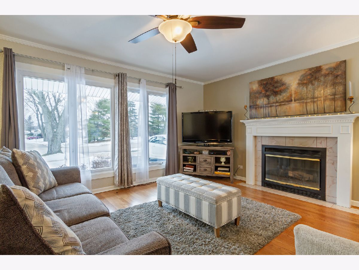
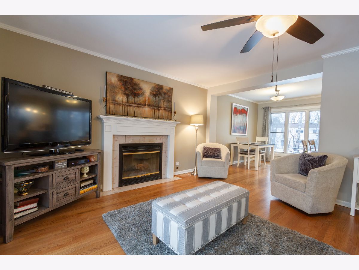
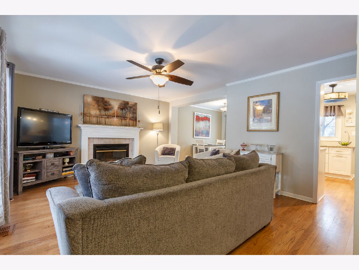
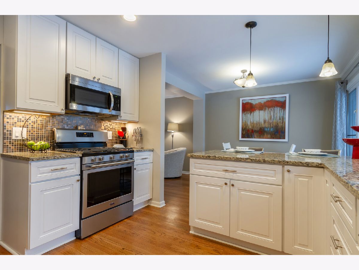
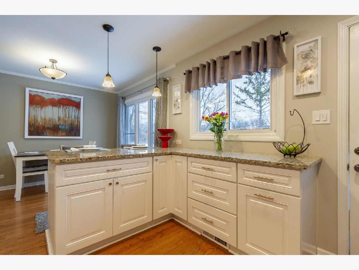
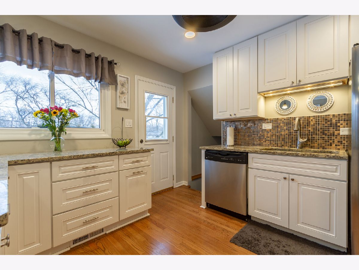
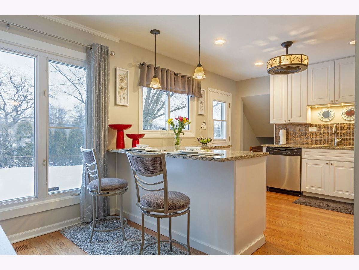
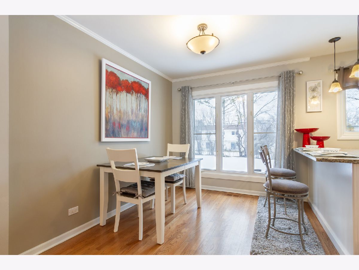
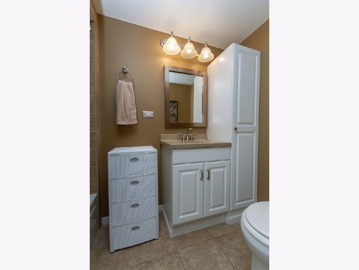
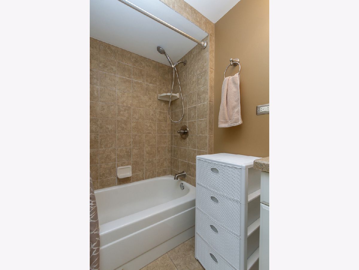
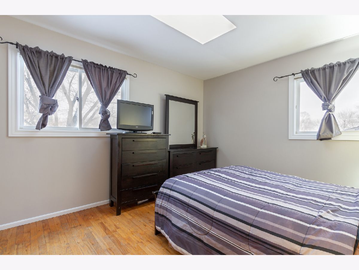
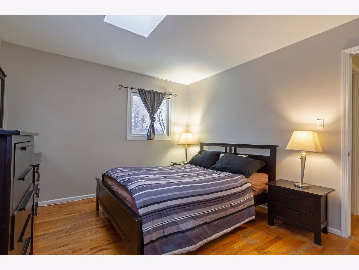
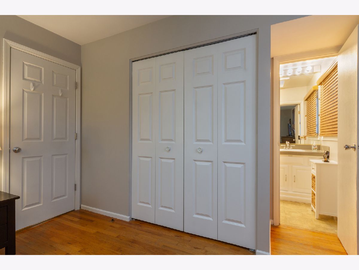
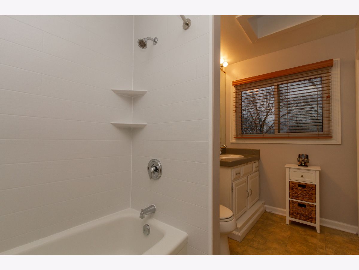
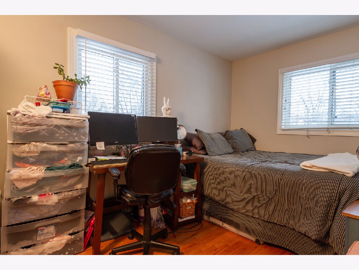
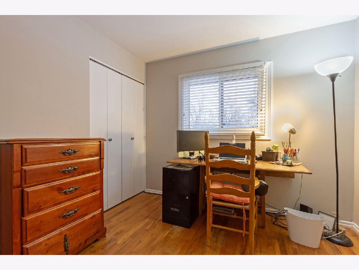
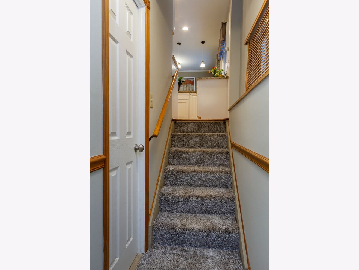
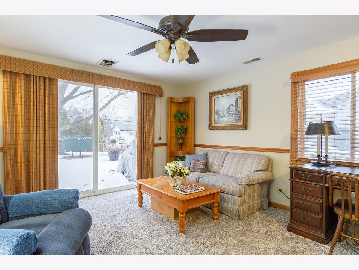
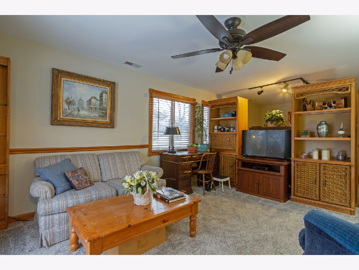
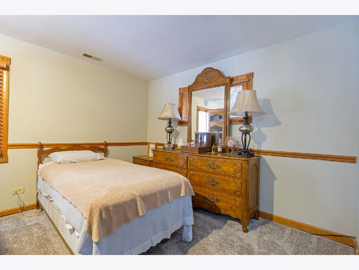
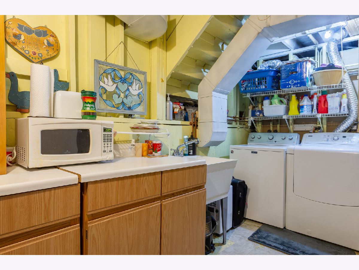
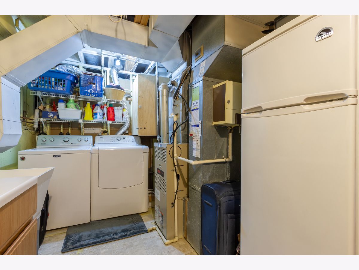
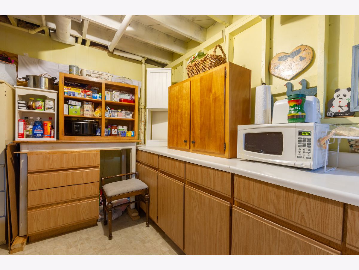
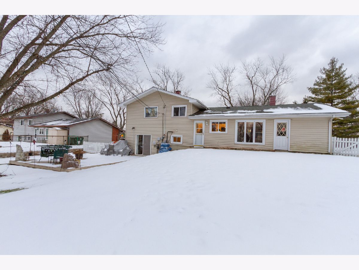
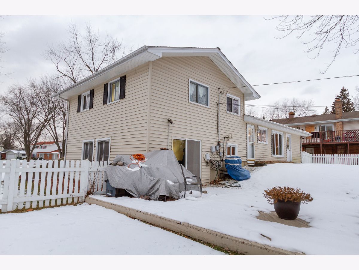
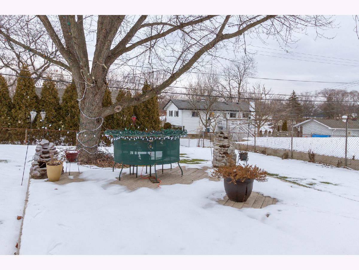
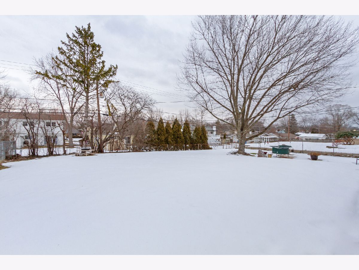
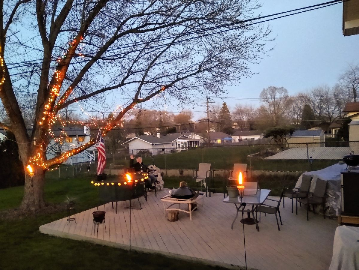
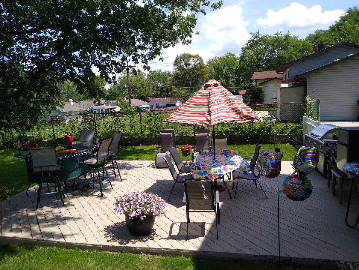
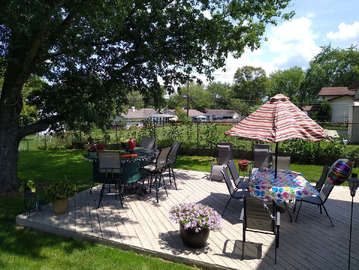
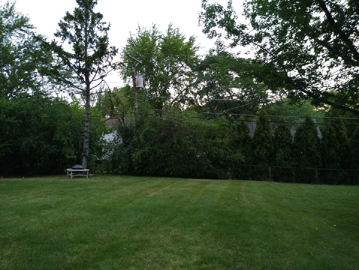
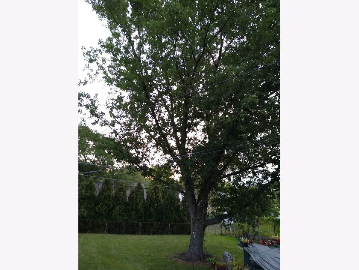
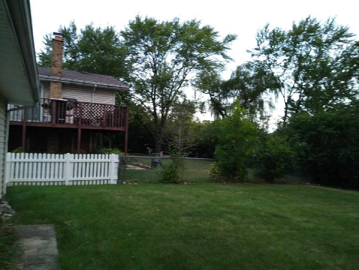
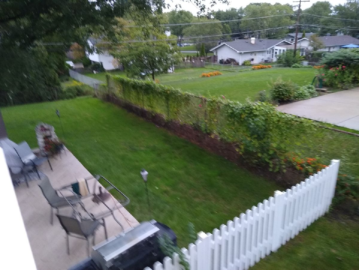
Room Specifics
Total Bedrooms: 4
Bedrooms Above Ground: 3
Bedrooms Below Ground: 1
Dimensions: —
Floor Type: Hardwood
Dimensions: —
Floor Type: Hardwood
Dimensions: —
Floor Type: Carpet
Full Bathrooms: 2
Bathroom Amenities: —
Bathroom in Basement: 0
Rooms: No additional rooms
Basement Description: Finished
Other Specifics
| 1 | |
| Concrete Perimeter | |
| Asphalt | |
| Deck | |
| Fenced Yard | |
| 10628 | |
| — | |
| — | |
| Skylight(s), Hardwood Floors, Separate Dining Room | |
| Range, Microwave, Dishwasher, Refrigerator, Washer, Dryer | |
| Not in DB | |
| Curbs, Sidewalks, Street Paved | |
| — | |
| — | |
| Gas Log |
Tax History
| Year | Property Taxes |
|---|---|
| 2021 | $6,697 |
Contact Agent
Nearby Similar Homes
Nearby Sold Comparables
Contact Agent
Listing Provided By
RE/MAX Suburban

