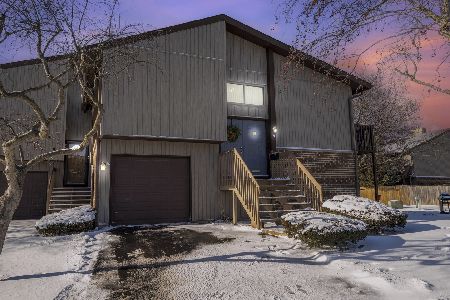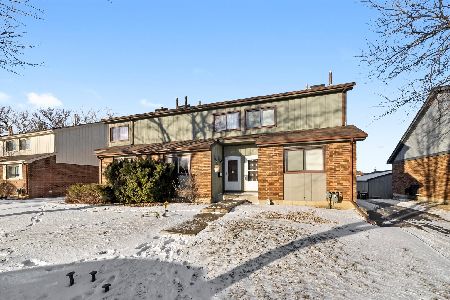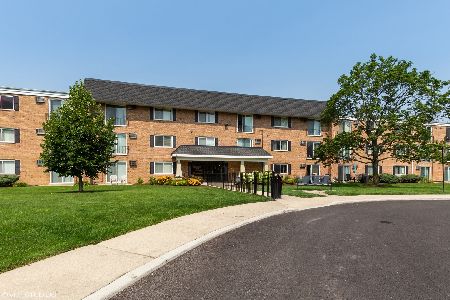560 Lawrence Avenue, Roselle, Illinois 60172
$55,000
|
Sold
|
|
| Status: | Closed |
| Sqft: | 684 |
| Cost/Sqft: | $88 |
| Beds: | 1 |
| Baths: | 1 |
| Year Built: | 1973 |
| Property Taxes: | $1,799 |
| Days On Market: | 4879 |
| Lot Size: | 0,00 |
Description
ABSOLUTELY BEAUTIFUL CONDO AND WALK TO TRAIN STATION! Featuring NEW: kit. cabs - granite countertops - SS appls - ceramic tiled flr - unique combo W/D "one unit" - plush carpeting, remodeled bath with wood vanity-granite cntrtp - ceramic tiled floor - new lght fixture, roomy LR leads to balcony, freshly painted, solid flex-core concrete ceilings/floors, WIC in mstr bdrm, large extended eat-in area, & Great Location!
Property Specifics
| Condos/Townhomes | |
| 3 | |
| — | |
| 1973 | |
| None | |
| — | |
| No | |
| — |
| Du Page | |
| Chateau Roselle | |
| 169 / Not Applicable | |
| Heat,Water,Gas,Insurance,Pool,Exterior Maintenance,Lawn Care,Scavenger,Snow Removal | |
| Lake Michigan | |
| Public Sewer, Sewer-Storm | |
| 08184276 | |
| 0202109038 |
Nearby Schools
| NAME: | DISTRICT: | DISTANCE: | |
|---|---|---|---|
|
Grade School
Medinah Primary School |
11 | — | |
|
Middle School
Medinah Middle School |
11 | Not in DB | |
|
High School
Lake Park High School |
108 | Not in DB | |
Property History
| DATE: | EVENT: | PRICE: | SOURCE: |
|---|---|---|---|
| 6 May, 2013 | Sold | $55,000 | MRED MLS |
| 6 Nov, 2012 | Under contract | $59,900 | MRED MLS |
| 20 Oct, 2012 | Listed for sale | $59,900 | MRED MLS |
Room Specifics
Total Bedrooms: 1
Bedrooms Above Ground: 1
Bedrooms Below Ground: 0
Dimensions: —
Floor Type: —
Dimensions: —
Floor Type: —
Full Bathrooms: 1
Bathroom Amenities: —
Bathroom in Basement: 0
Rooms: Walk In Closet
Basement Description: Slab
Other Specifics
| — | |
| Concrete Perimeter | |
| Asphalt | |
| Balcony | |
| Common Grounds | |
| COMMON | |
| — | |
| None | |
| Storage | |
| — | |
| Not in DB | |
| — | |
| — | |
| Bike Room/Bike Trails, Coin Laundry, Storage, Pool, Security Door Lock(s) | |
| — |
Tax History
| Year | Property Taxes |
|---|---|
| 2013 | $1,799 |
Contact Agent
Nearby Similar Homes
Nearby Sold Comparables
Contact Agent
Listing Provided By
RE/MAX All Pro







