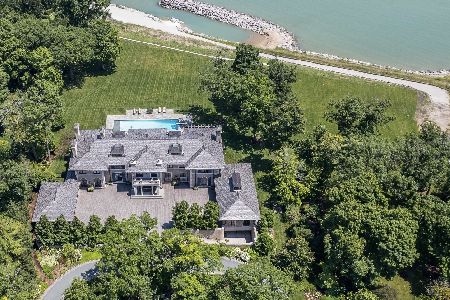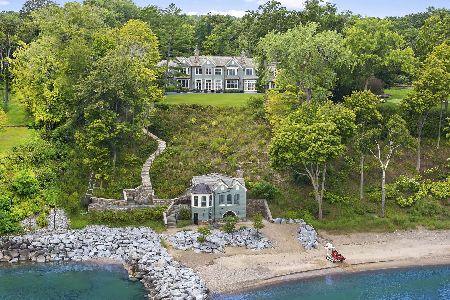560 Mccormick Drive, Lake Forest, Illinois 60045
$1,290,000
|
Sold
|
|
| Status: | Closed |
| Sqft: | 4,077 |
| Cost/Sqft: | $330 |
| Beds: | 4 |
| Baths: | 4 |
| Year Built: | 1980 |
| Property Taxes: | $18,469 |
| Days On Market: | 3553 |
| Lot Size: | 0,98 |
Description
Open the front door and let the sun shine in. Two story foyer greets you and the perfect floor plan starts here. Center hallway leads to the remodeled kitchen with gorgeous Amish maple cabinets, butcher block center island, granite counters, and top-end appliances. Kitchen opens directly into the family room where the wood burning fireplace is centered in a brick wall. First floor includes: cherry study with built-ins, full bath, laundry room with folding table and storage cabinets, mud room with four maple closets, 2 addl. FP. Hardwood floors, numerous volume ceilings. Upstairs - master suite with sitting room and double closets, white updated bath, and a third 4 x 24 closet. This house is LONG on storage. Each of the 3 family bedrooms has a walk-in closet and there are 2 updated family baths. Walk-in attic provides additional 400 sq. feet. Finished basement, lovely patio with built-in grill, fire pit, seating and pergola. Beautiful yard - great updated home - perfect combo!
Property Specifics
| Single Family | |
| — | |
| — | |
| 1980 | |
| Partial | |
| — | |
| No | |
| 0.98 |
| Lake | |
| Villa Turicum | |
| 0 / Not Applicable | |
| None | |
| Lake Michigan | |
| Public Sewer, Sewer-Storm | |
| 09217594 | |
| 16033030140000 |
Nearby Schools
| NAME: | DISTRICT: | DISTANCE: | |
|---|---|---|---|
|
Grade School
Cherokee Elementary School |
67 | — | |
|
Middle School
Deer Path Middle School |
67 | Not in DB | |
|
High School
Lake Forest High School |
115 | Not in DB | |
Property History
| DATE: | EVENT: | PRICE: | SOURCE: |
|---|---|---|---|
| 14 Jul, 2016 | Sold | $1,290,000 | MRED MLS |
| 18 May, 2016 | Under contract | $1,345,000 | MRED MLS |
| 6 May, 2016 | Listed for sale | $1,345,000 | MRED MLS |
Room Specifics
Total Bedrooms: 4
Bedrooms Above Ground: 4
Bedrooms Below Ground: 0
Dimensions: —
Floor Type: Carpet
Dimensions: —
Floor Type: Carpet
Dimensions: —
Floor Type: Carpet
Full Bathrooms: 4
Bathroom Amenities: Whirlpool,Separate Shower,Double Sink
Bathroom in Basement: 0
Rooms: Breakfast Room,Media Room,Mud Room,Recreation Room,Sitting Room,Study
Basement Description: Partially Finished
Other Specifics
| 2.5 | |
| Concrete Perimeter | |
| Asphalt | |
| Patio, Storms/Screens | |
| Landscaped | |
| 42,867 | |
| Unfinished | |
| Full | |
| Hardwood Floors, First Floor Laundry, First Floor Full Bath | |
| Double Oven, Microwave, Dishwasher, Refrigerator, High End Refrigerator, Washer, Dryer, Disposal, Wine Refrigerator | |
| Not in DB | |
| Street Lights | |
| — | |
| — | |
| Wood Burning, Attached Fireplace Doors/Screen, Electric, Gas Log |
Tax History
| Year | Property Taxes |
|---|---|
| 2016 | $18,469 |
Contact Agent
Nearby Similar Homes
Nearby Sold Comparables
Contact Agent
Listing Provided By
Coldwell Banker Residential








