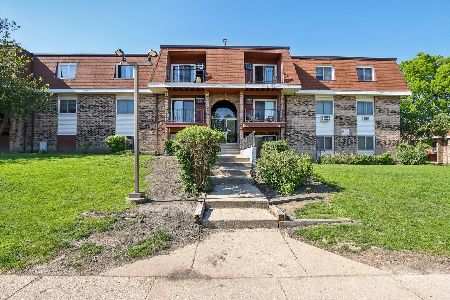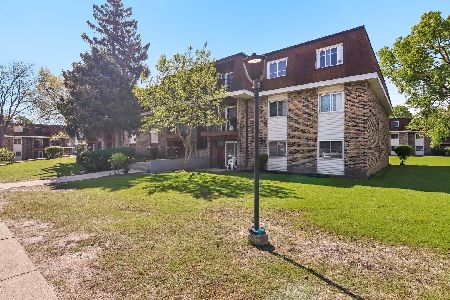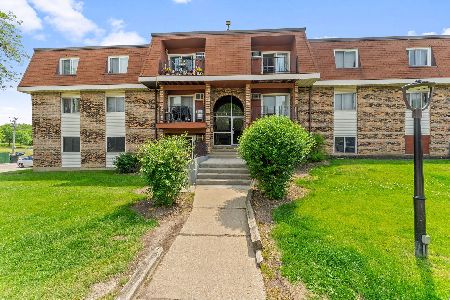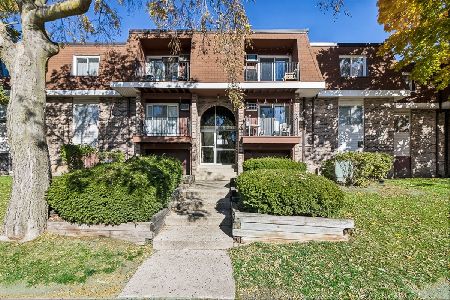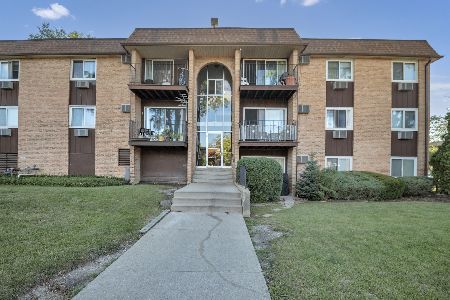560 Mesa Drive, Hoffman Estates, Illinois 60169
$195,000
|
Sold
|
|
| Status: | Closed |
| Sqft: | 1,080 |
| Cost/Sqft: | $185 |
| Beds: | 3 |
| Baths: | 2 |
| Year Built: | 1976 |
| Property Taxes: | $2,601 |
| Days On Market: | 399 |
| Lot Size: | 0,00 |
Description
Welcome to this exceptional 3-bedroom, 2-bath condo where style meets functionality in a unique open-concept layout! As you step inside, you're greeted by a beautifully upgraded kitchen that sets this condo apart. Featuring stunning granite countertops and a spacious granite-topped island-a rare find in condo living-this kitchen is perfect for entertaining, dining, or extra prep space. High-end stainless steel appliances, including a Bosch Bluetooth-enabled dishwasher (2024) and sleek stove (2021), add modern convenience, while luxury laminate flooring, updated throughout the home in 2021, ties each space together seamlessly. The open layout flows effortlessly from the kitchen into a bright and inviting living area with window A/C unit. Filled with natural light, this space features a sliding door that opens to a private 6x10' balcony, offering serene views of a meticulously landscaped courtyard. Stylish can lighting, ceiling fans, and elegant crown molding, all updated in 2016, add a refined touch to every corner of the main living areas. The AC unit in the living room (new in 2022) ensures comfort during warmer months, and the deck, installed in 2021, provides a peaceful outdoor retreat. In the master bedroom, rustic sliding barn doors open to a spacious closet, adding charm and practical storage. Both bathrooms have been fully updated, with the master bath receiving a complete renovation in 2020, creating a modern, spa-like retreat. Additional features include a premium parking spot, no special assessments, and a prime location near Woodfield and major tollways, offering both luxury and unmatched convenience. This meticulously updated, move-in ready condo is the perfect blend of style, functionality, and comfort. Conant High School, known for its strong academic programs and vibrant community spirit, consistently receives high praise from students and parents alike, making it a top-rated school in the district. Don't miss your chance to make this exceptional home your own!
Property Specifics
| Condos/Townhomes | |
| 2 | |
| — | |
| 1976 | |
| — | |
| 3BED 2BATH | |
| No | |
| — |
| Cook | |
| Steeple Hill | |
| 498 / Monthly | |
| — | |
| — | |
| — | |
| 12206810 | |
| 07162000461280 |
Nearby Schools
| NAME: | DISTRICT: | DISTANCE: | |
|---|---|---|---|
|
Grade School
Lakeview Elementary School |
54 | — | |
|
Middle School
Helen Keller Elementary School |
140 | Not in DB | |
|
High School
J B Conant High School |
211 | Not in DB | |
Property History
| DATE: | EVENT: | PRICE: | SOURCE: |
|---|---|---|---|
| 27 Sep, 2007 | Sold | $121,000 | MRED MLS |
| 30 Aug, 2007 | Under contract | $120,000 | MRED MLS |
| — | Last price change | $125,000 | MRED MLS |
| 11 Jul, 2007 | Listed for sale | $134,500 | MRED MLS |
| 27 Dec, 2024 | Sold | $195,000 | MRED MLS |
| 18 Dec, 2024 | Under contract | $199,900 | MRED MLS |
| 11 Nov, 2024 | Listed for sale | $199,900 | MRED MLS |
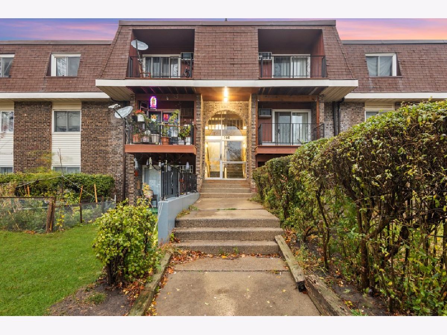
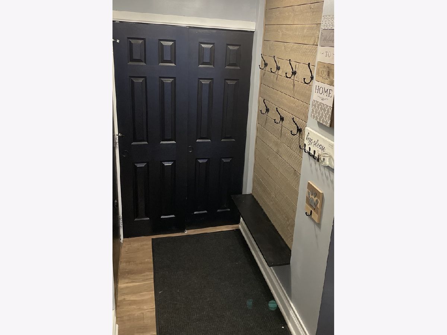
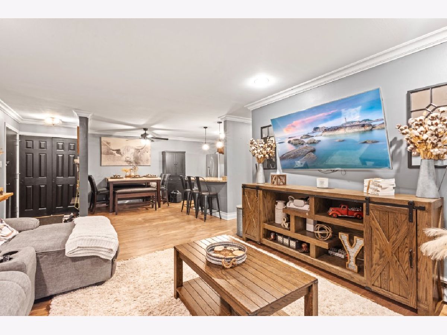
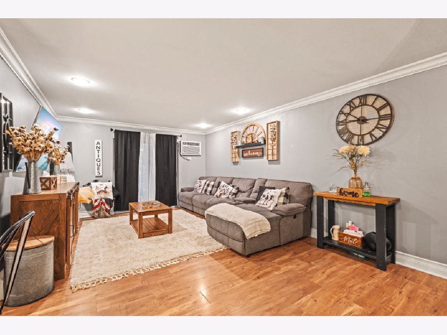
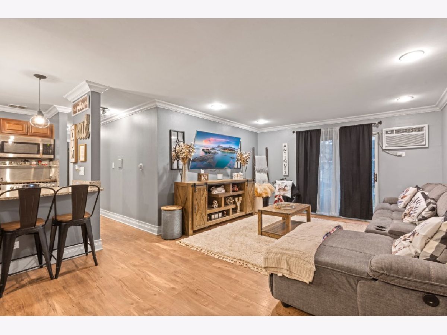
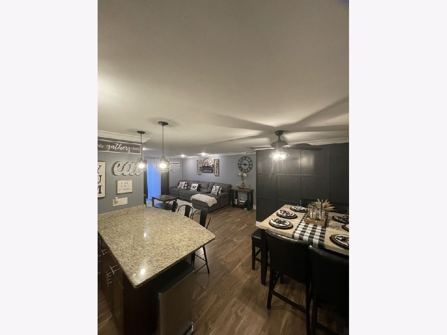
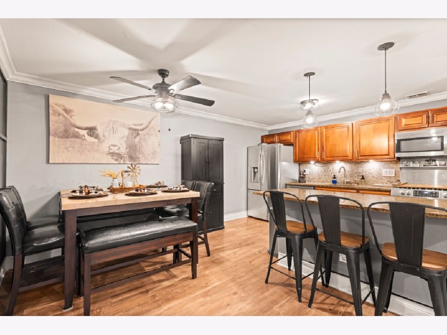
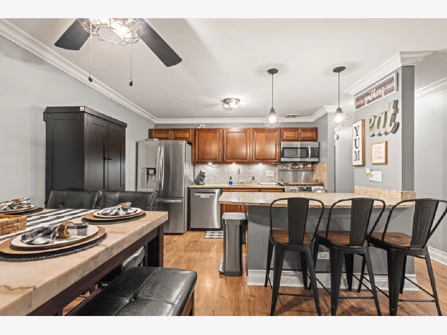
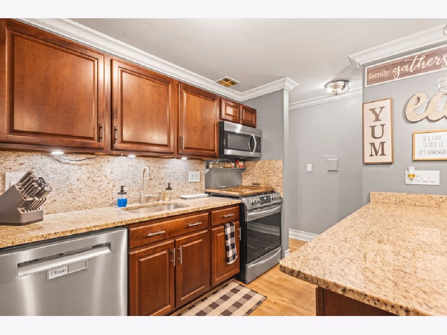
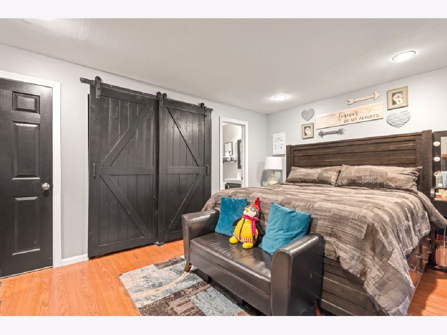
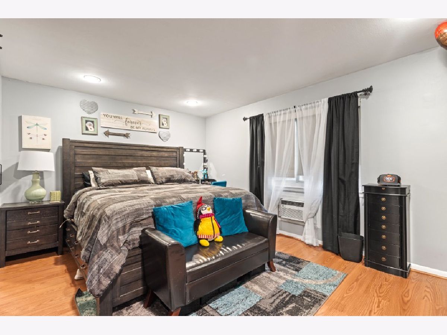
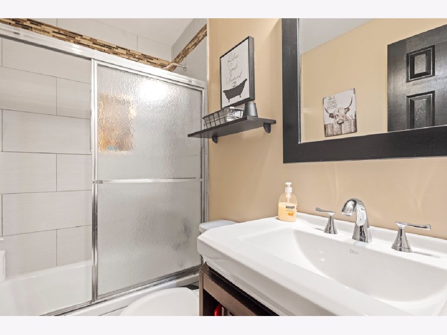
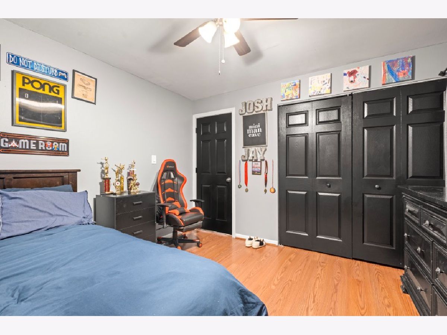
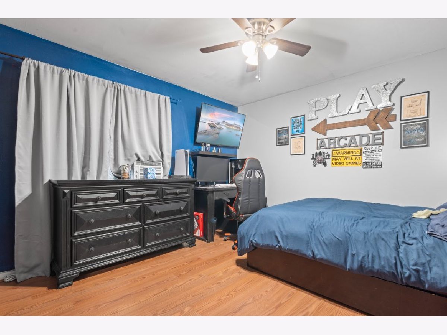
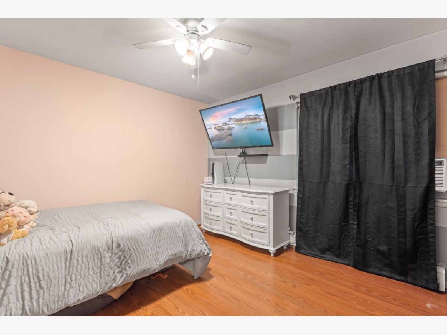
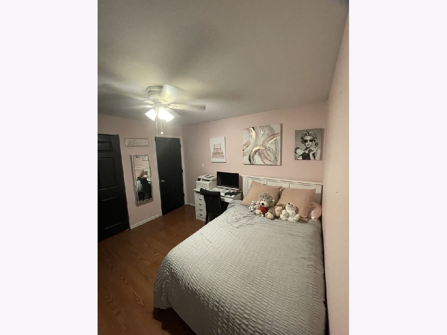
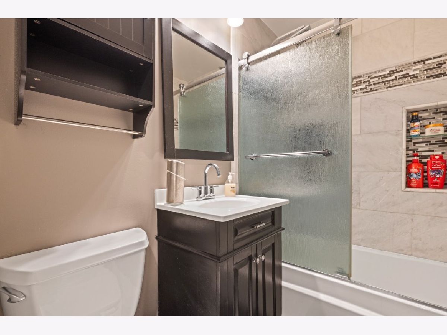
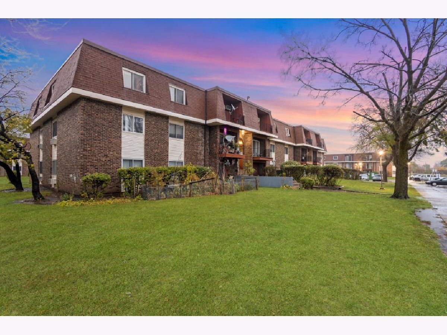
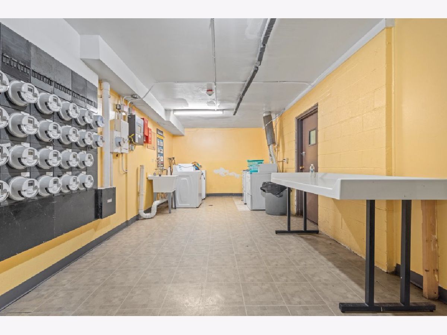
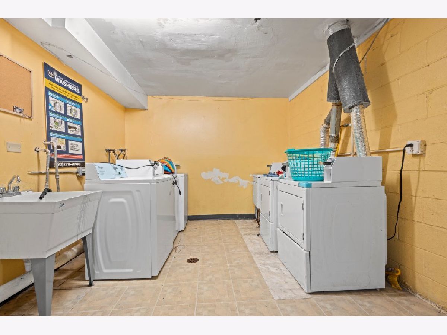
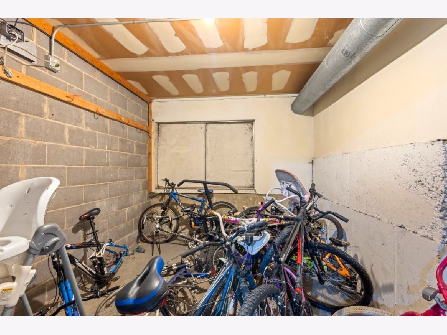
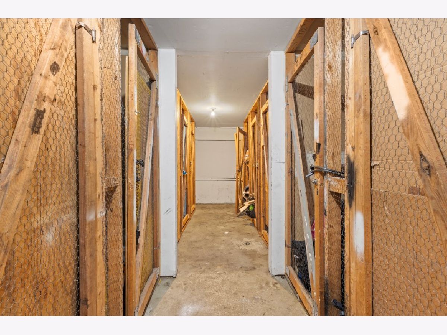
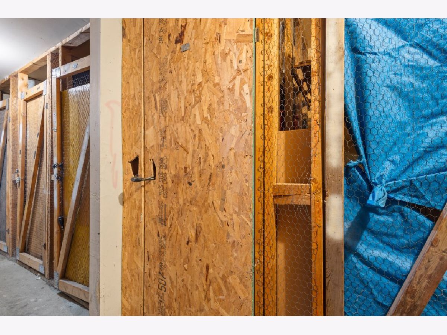
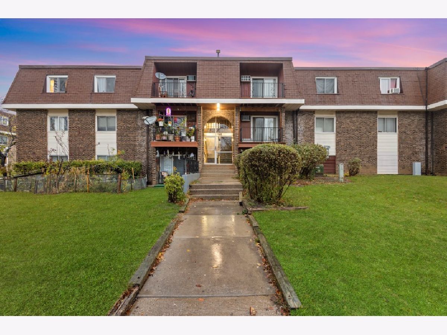
Room Specifics
Total Bedrooms: 3
Bedrooms Above Ground: 3
Bedrooms Below Ground: 0
Dimensions: —
Floor Type: —
Dimensions: —
Floor Type: —
Full Bathrooms: 2
Bathroom Amenities: —
Bathroom in Basement: —
Rooms: —
Basement Description: Slab
Other Specifics
| — | |
| — | |
| Asphalt | |
| — | |
| — | |
| COMMON | |
| — | |
| — | |
| — | |
| — | |
| Not in DB | |
| — | |
| — | |
| — | |
| — |
Tax History
| Year | Property Taxes |
|---|---|
| 2007 | $1,065 |
| 2024 | $2,601 |
Contact Agent
Nearby Similar Homes
Nearby Sold Comparables
Contact Agent
Listing Provided By
Dream Town Real Estate

