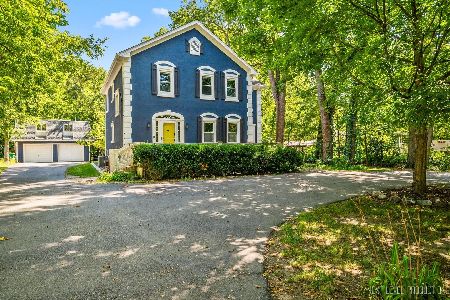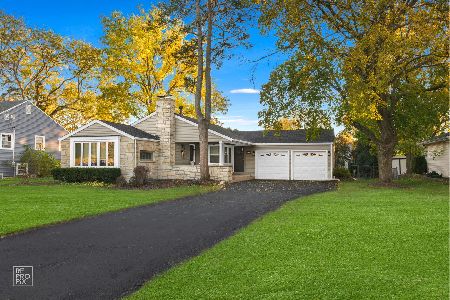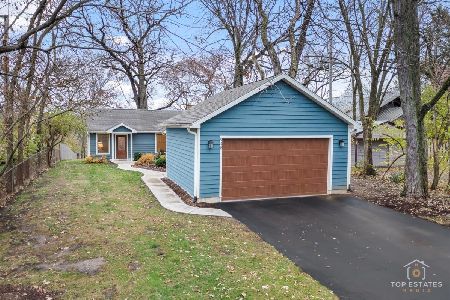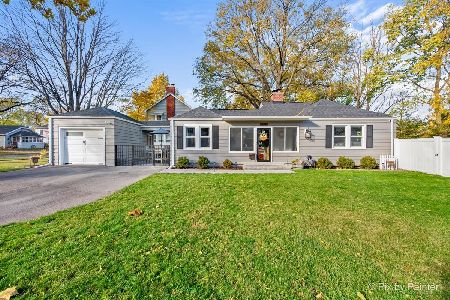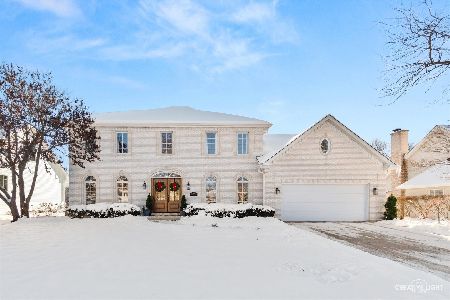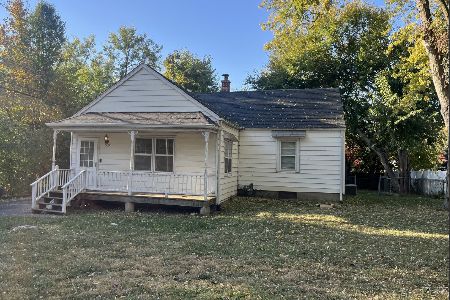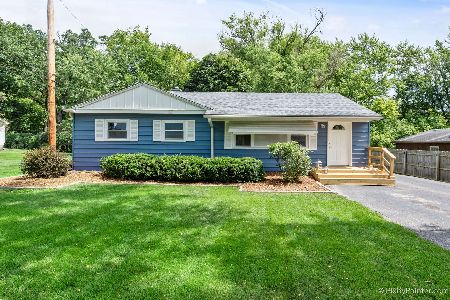560 Midway Drive, Batavia, Illinois 60510
$175,000
|
Sold
|
|
| Status: | Closed |
| Sqft: | 1,096 |
| Cost/Sqft: | $164 |
| Beds: | 2 |
| Baths: | 1 |
| Year Built: | 1950 |
| Property Taxes: | $3,686 |
| Days On Market: | 2260 |
| Lot Size: | 0,19 |
Description
Nice Well Maintained Home with Charming Front Porch in Great Location- Easy Access to Downtown Batavia, Riverwalk, Bike Trails, I88, Metra and Renowned Batavia Schools! Newly Refinished Hardwood Floors in Large Dining Room, Den and Bedrooms- Carpet in Family Room. Partially Finished, Basement that Also has room for storage and workbench. Updated Bathroom with Ceramic Tiled Floors and Walls. Eat-In Kitchen with maple cabinets leads to lovely deck overlooking totally fenced back yard. Furnace 2011; AC 2005; Water Heater 2019; Sump Pump 2014 Newer Plumbing and Electric - Chimney Redone- Great Opportunity For Any Buyer to Live in Outstanding Batavia Neighborhood! Dining Room/Den Hardwood Floor scheduled to be refinished in September.
Property Specifics
| Single Family | |
| — | |
| — | |
| 1950 | |
| Partial | |
| — | |
| No | |
| 0.19 |
| Kane | |
| Colonial Village | |
| 0 / Not Applicable | |
| None | |
| Public | |
| Public Sewer | |
| 10539493 | |
| 1227157002 |
Nearby Schools
| NAME: | DISTRICT: | DISTANCE: | |
|---|---|---|---|
|
Grade School
Alice Gustafson Elementary Schoo |
101 | — | |
|
Middle School
Sam Rotolo Middle School Of Bat |
101 | Not in DB | |
|
High School
Batavia Sr High School |
101 | Not in DB | |
Property History
| DATE: | EVENT: | PRICE: | SOURCE: |
|---|---|---|---|
| 27 Nov, 2019 | Sold | $175,000 | MRED MLS |
| 17 Oct, 2019 | Under contract | $179,900 | MRED MLS |
| 5 Oct, 2019 | Listed for sale | $179,900 | MRED MLS |
| 18 Nov, 2024 | Sold | $264,000 | MRED MLS |
| 25 Oct, 2024 | Under contract | $268,500 | MRED MLS |
| 21 Oct, 2024 | Listed for sale | $268,500 | MRED MLS |
Room Specifics
Total Bedrooms: 2
Bedrooms Above Ground: 2
Bedrooms Below Ground: 0
Dimensions: —
Floor Type: Hardwood
Full Bathrooms: 1
Bathroom Amenities: —
Bathroom in Basement: 0
Rooms: Den,Game Room
Basement Description: Partially Finished
Other Specifics
| 1 | |
| Concrete Perimeter | |
| Asphalt | |
| Deck, Porch, Storms/Screens | |
| Fenced Yard,Mature Trees | |
| 70X120 | |
| — | |
| None | |
| Hardwood Floors, First Floor Bedroom, First Floor Full Bath | |
| Range, Microwave, Refrigerator, Washer, Dryer, Range Hood | |
| Not in DB | |
| Street Lights, Street Paved | |
| — | |
| — | |
| — |
Tax History
| Year | Property Taxes |
|---|---|
| 2019 | $3,686 |
| 2024 | $4,865 |
Contact Agent
Nearby Similar Homes
Nearby Sold Comparables
Contact Agent
Listing Provided By
Fox Valley Real Estate

