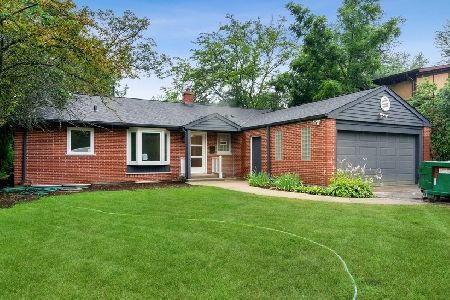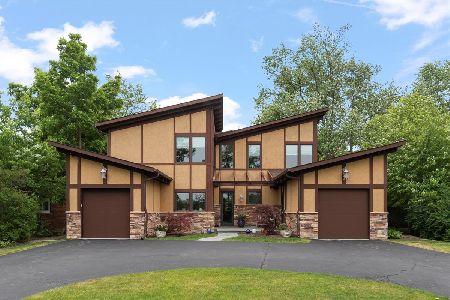560 Rambler Lane, Highland Park, Illinois 60035
$715,000
|
Sold
|
|
| Status: | Closed |
| Sqft: | 3,834 |
| Cost/Sqft: | $195 |
| Beds: | 5 |
| Baths: | 3 |
| Year Built: | 2010 |
| Property Taxes: | $23,681 |
| Days On Market: | 2476 |
| Lot Size: | 0,28 |
Description
AMAZING 5 bedroom, 3 full bath home located in prime E. Highland Park/Braeside location. 2010 completely rebuilt & expanded. Open floor plan w/vaulted ceilings, spacious rooms & timeless finishes. 1st floor features, welcoming foyer w/stone flooring, dining room w/fireplace & wet bar, kitchen/great room, office & full guest bath. Cook's kitchen w/custom wood cabinetry, island w/seating & stainless appliances. Sun filled family room has sliders leading to patio/fire pit. Private 1st floor master suite w/organized large walk-in closet & limestone bath w/double sinks & huge shower. Mudroom w/ laundry & storage has access to 2 car garage & dog run. 2nd floor features 3 lg bedrooms plus kids office & hall bath. Professional landscaping w/incredible stone patio complete w/fire pit & built-in grill. Perfect space for Summer entertaining while listening to the sounds of Ravinia. Ideal location walking distance to Ravinia Festival, Braeside School, train, Green Bay Trail & Botanic Gardens.
Property Specifics
| Single Family | |
| — | |
| — | |
| 2010 | |
| Partial | |
| — | |
| No | |
| 0.28 |
| Lake | |
| — | |
| 0 / Not Applicable | |
| None | |
| Lake Michigan | |
| Public Sewer | |
| 10347151 | |
| 16364060060000 |
Nearby Schools
| NAME: | DISTRICT: | DISTANCE: | |
|---|---|---|---|
|
Grade School
Braeside Elementary School |
112 | — | |
|
Middle School
Edgewood Middle School |
112 | Not in DB | |
|
High School
Highland Park High School |
113 | Not in DB | |
Property History
| DATE: | EVENT: | PRICE: | SOURCE: |
|---|---|---|---|
| 2 Aug, 2019 | Sold | $715,000 | MRED MLS |
| 13 Jul, 2019 | Under contract | $749,000 | MRED MLS |
| — | Last price change | $799,000 | MRED MLS |
| 17 Apr, 2019 | Listed for sale | $899,000 | MRED MLS |
Room Specifics
Total Bedrooms: 5
Bedrooms Above Ground: 5
Bedrooms Below Ground: 0
Dimensions: —
Floor Type: Carpet
Dimensions: —
Floor Type: Carpet
Dimensions: —
Floor Type: Carpet
Dimensions: —
Floor Type: —
Full Bathrooms: 3
Bathroom Amenities: Separate Shower,Double Sink
Bathroom in Basement: 0
Rooms: Foyer,Bedroom 5,Office
Basement Description: Unfinished,Crawl
Other Specifics
| 2 | |
| Concrete Perimeter | |
| Asphalt | |
| Patio, Dog Run, Storms/Screens, Outdoor Grill, Fire Pit, Invisible Fence | |
| Landscaped | |
| 69 X 175 | |
| Pull Down Stair,Unfinished | |
| Full | |
| Vaulted/Cathedral Ceilings, Skylight(s), Bar-Wet, Hardwood Floors, First Floor Bedroom, First Floor Full Bath | |
| Double Oven, Microwave, Dishwasher, High End Refrigerator, Bar Fridge, Freezer, Washer, Dryer, Disposal, Stainless Steel Appliance(s), Cooktop, Range Hood, Other | |
| Not in DB | |
| Sidewalks, Street Lights, Street Paved | |
| — | |
| — | |
| Wood Burning |
Tax History
| Year | Property Taxes |
|---|---|
| 2019 | $23,681 |
Contact Agent
Nearby Similar Homes
Nearby Sold Comparables
Contact Agent
Listing Provided By
@properties











