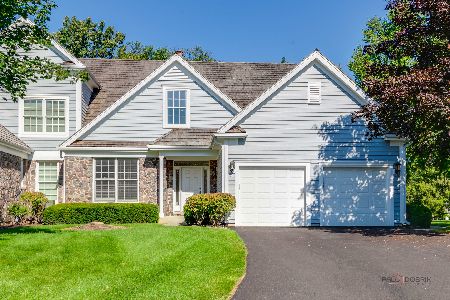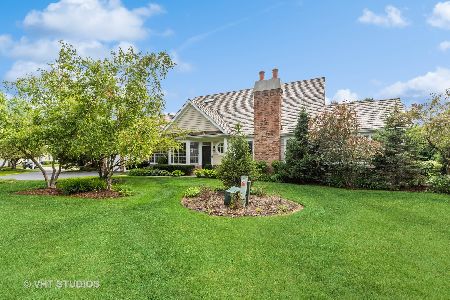560 Stockbridge Court, Lake Forest, Illinois 60045
$525,000
|
Sold
|
|
| Status: | Closed |
| Sqft: | 2,367 |
| Cost/Sqft: | $232 |
| Beds: | 3 |
| Baths: | 3 |
| Year Built: | 1998 |
| Property Taxes: | $10,113 |
| Days On Market: | 1888 |
| Lot Size: | 0,00 |
Description
Picturesque and roomy, this 3 bedroom 2.1 bath, Nantucket retreat in Conway farms will impress with its style and updates. Refinished hardwood floors throughout, with fresh Farrow & Ball paint and wall coverings, create a warm and relaxing feeling. The foyer opens to a stunning living room with vaulted ceilings, new ship-lap and inviting fireplace. Open the french door to a refinished three-season room with exterior access to a back patio and wooded rear yard. The gourmet kitchen has custom cabinets and granite countertops, with skylight and wall of windows. The kitchen has been updated with backsplash, new hardware, lighting, updated appliances, and Perrin and Rowe faucets. The first-floor laundry, off the kitchen, has white cabinetry, deep porcelain laundry sink, and 2018 GE deep fill washer & dryer. The first-floor master suite is spacious with a walk-in closet and spa bathroom with porcelain tile and Kohler fixtures. Second floor has two spacious bedrooms and incredible built in's. The second-floor bath has dual sinks, porcelain tile, shower/tub with Kohler fixtures. The dining room has a lovely bay window with access to the kitchen and living room for open concept entertaining. Lower level, with high ceilings, has family room, small wine closet, and large walk-in cedar closet. There is room to expand in the unfinished area or for additional storage space. Owner has added additional shrubbery for enhanced privacy and other plantings for Spring and Summer color. Community pool, pool house and tennis court just steps away in this maintenance-free living community. Easy access to expressway, shopping and dining.
Property Specifics
| Condos/Townhomes | |
| 2 | |
| — | |
| 1998 | |
| Full | |
| — | |
| No | |
| — |
| Lake | |
| Conway Farms | |
| 2200 / Quarterly | |
| Insurance,Pool,Exterior Maintenance,Lawn Care,Snow Removal | |
| Lake Michigan | |
| Public Sewer | |
| 10906688 | |
| 15013020530000 |
Nearby Schools
| NAME: | DISTRICT: | DISTANCE: | |
|---|---|---|---|
|
Grade School
Everett Elementary School |
67 | — | |
|
Middle School
Deer Path Middle School |
67 | Not in DB | |
|
High School
Lake Forest High School |
115 | Not in DB | |
Property History
| DATE: | EVENT: | PRICE: | SOURCE: |
|---|---|---|---|
| 10 Mar, 2021 | Sold | $525,000 | MRED MLS |
| 21 Jan, 2021 | Under contract | $549,000 | MRED MLS |
| — | Last price change | $600,000 | MRED MLS |
| 15 Oct, 2020 | Listed for sale | $690,000 | MRED MLS |
| 9 Aug, 2024 | Sold | $810,000 | MRED MLS |
| 30 Jun, 2024 | Under contract | $799,000 | MRED MLS |
| 29 Jun, 2024 | Listed for sale | $799,000 | MRED MLS |
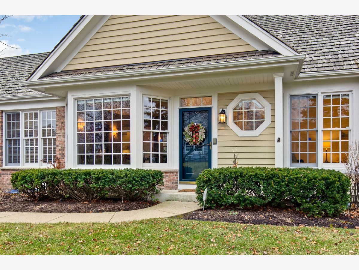
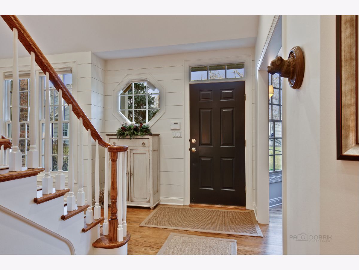
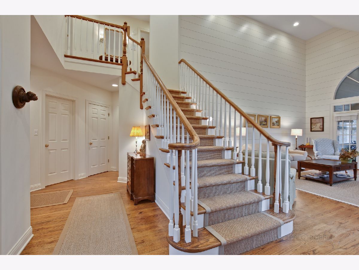
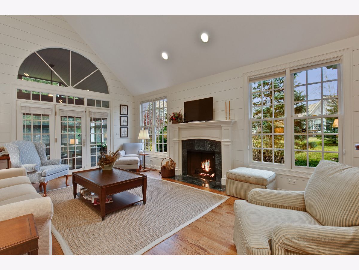
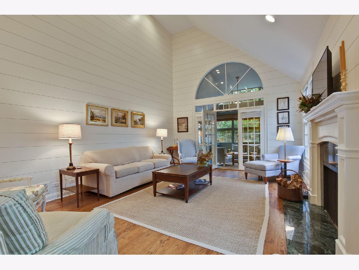
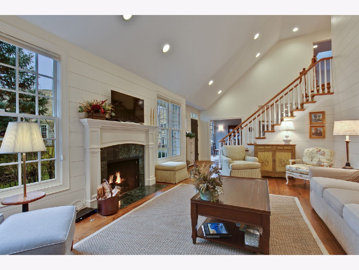
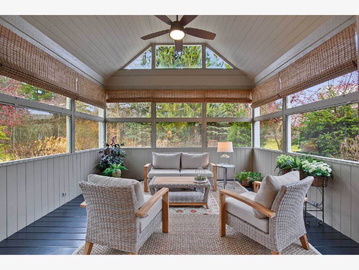
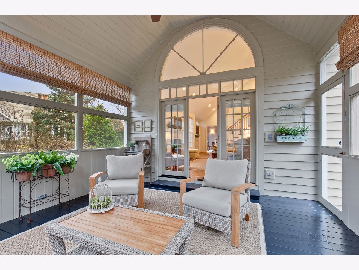
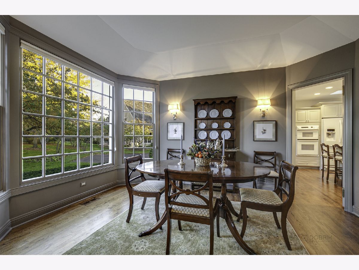
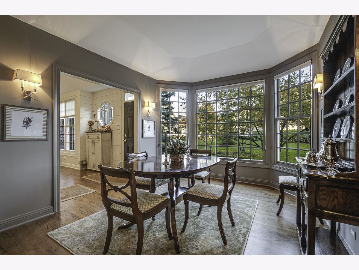
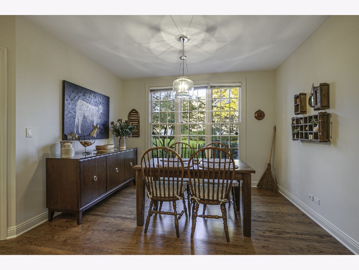
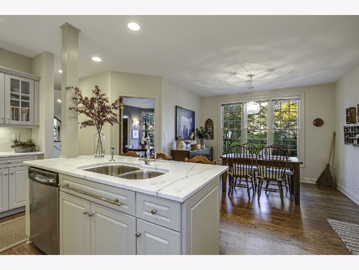
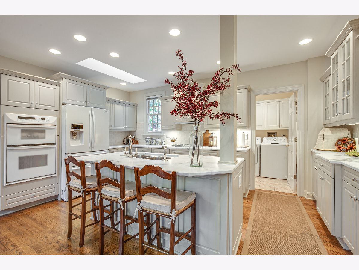
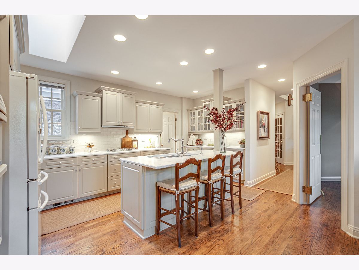
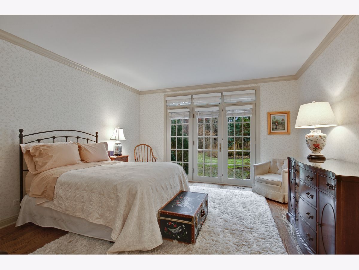
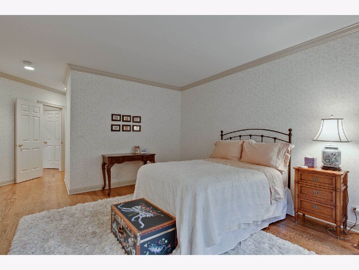
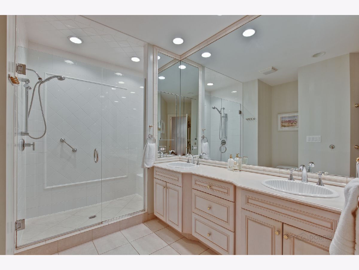
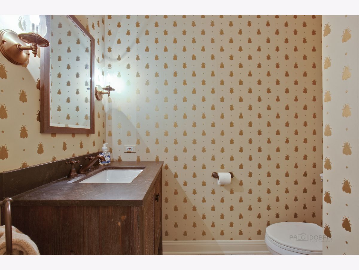
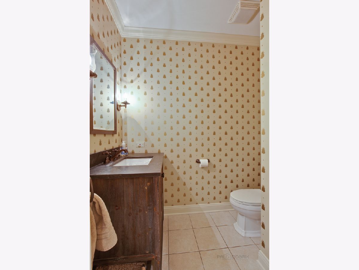
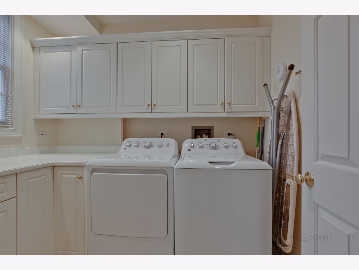
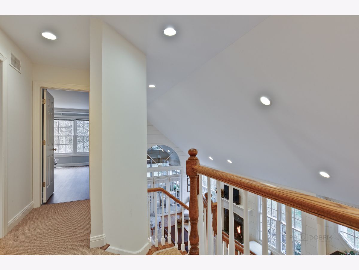
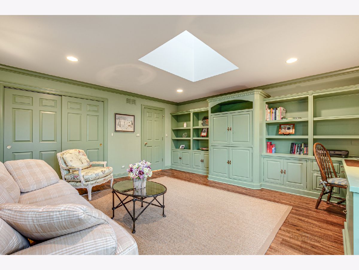
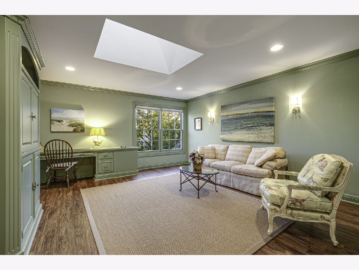
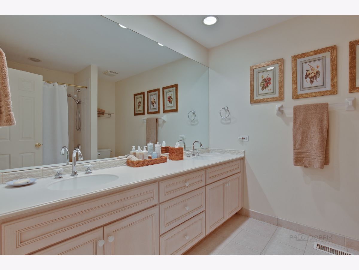
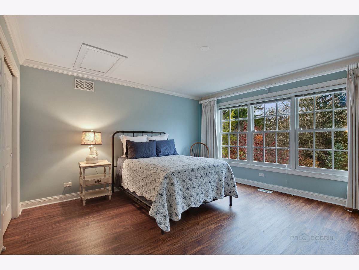
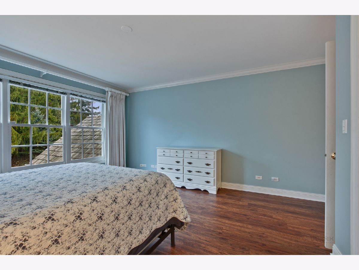
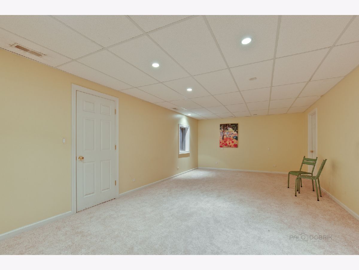
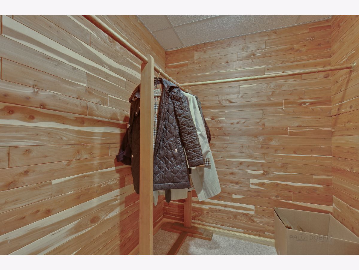
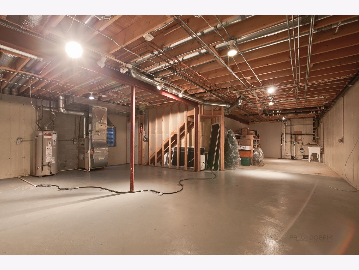
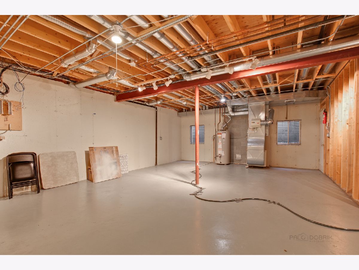
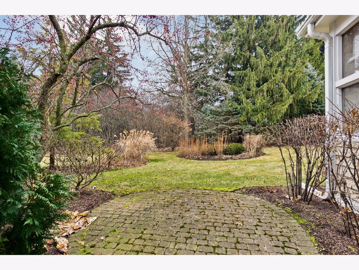
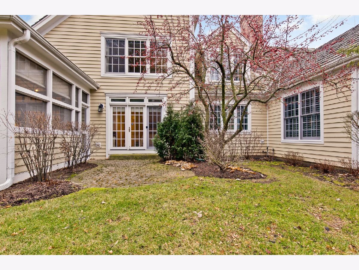
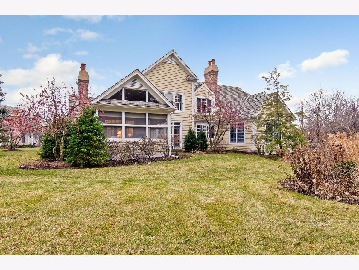
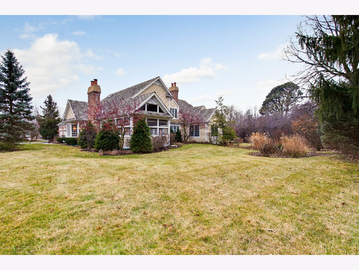
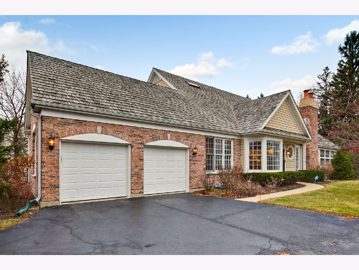
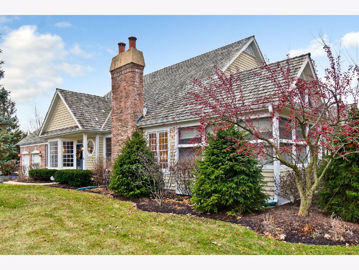
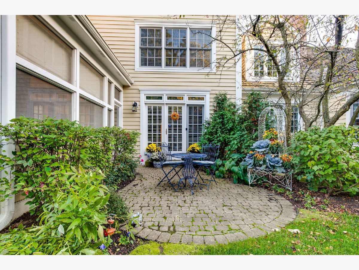
Room Specifics
Total Bedrooms: 3
Bedrooms Above Ground: 3
Bedrooms Below Ground: 0
Dimensions: —
Floor Type: Other
Dimensions: —
Floor Type: Other
Full Bathrooms: 3
Bathroom Amenities: —
Bathroom in Basement: 0
Rooms: Eating Area,Screened Porch,Foyer,Family Room
Basement Description: Partially Finished
Other Specifics
| 2 | |
| Concrete Perimeter | |
| Asphalt | |
| Patio, Porch, Storms/Screens, End Unit | |
| Cul-De-Sac | |
| 37X97 | |
| — | |
| Full | |
| Vaulted/Cathedral Ceilings, Skylight(s), Hardwood Floors, First Floor Bedroom, First Floor Laundry, First Floor Full Bath, Laundry Hook-Up in Unit, Storage, Built-in Features | |
| Range, Microwave, Dishwasher, Refrigerator, Washer, Dryer, Disposal, Cooktop, Range Hood | |
| Not in DB | |
| — | |
| — | |
| Park, Pool, Tennis Court(s) | |
| Gas Log, Gas Starter |
Tax History
| Year | Property Taxes |
|---|---|
| 2021 | $10,113 |
| 2024 | $10,828 |
Contact Agent
Nearby Similar Homes
Nearby Sold Comparables
Contact Agent
Listing Provided By
Berkshire Hathaway HomeServices Chicago

